As we were thrilled to share in our newsletter last month, we recently launched our newest community of modern homes. Located in Saugerties, Catskill Terraces will be a collection of 10 unique, modern, architect-designed homes.
What We’ve Been Working On
We’ve been working closely with the local town planning board for the past nine months to get subdivision approvals. We’re still in the midst of the approvals process, but have been working on a conservation analysis process, stormwater management designs, and traffic studies. We’re hoping to have most of this work wrapped up by the end of the year and are very excited to be able to start putting in roads and utilities.
In the meantime, we’ve had lots of fun putting together visuals of the property and being able to share it with all of you. Check out this video of the story behind Catskill Terraces!
What Comes Next
Once we receive approval, we’ll be adding three roads to the site, dividing the 88 acres into four terraced areas. The Upper Terraces are divided in four larger lots that we have designated for custom homes. We are thrilled to share the news that Lot 9 has already been reserved pending approvals – we’ll be starting the custom home design process soon and are very excited to get to know our newest clients.
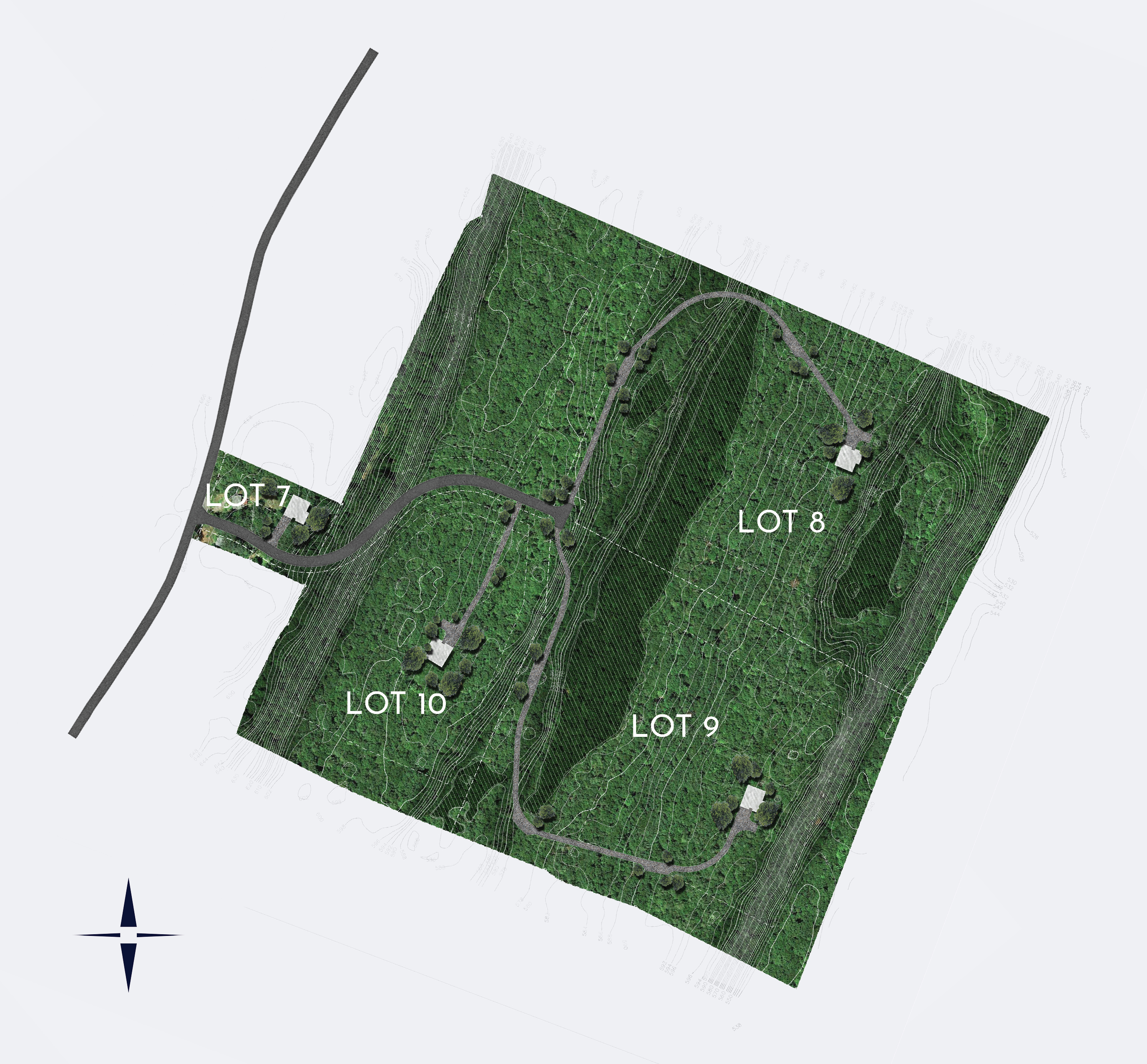
The Lower Terraces will feature six lots. We’re very excited to say that Lot 6, located on the second terrace, has also already been reserved pending approvals. We’ve been working closely with our client to design a custom home for that site and will be sharing more soon about the design and construction process.
The Lower Terraces
The remainder of the the Lower Terraces will feature five pre-designed homes. Canopy, Legato, Ridge Rise, Pinwheel House, Skylark and Plan Sequence have all been designed and documented and are ready for construction.
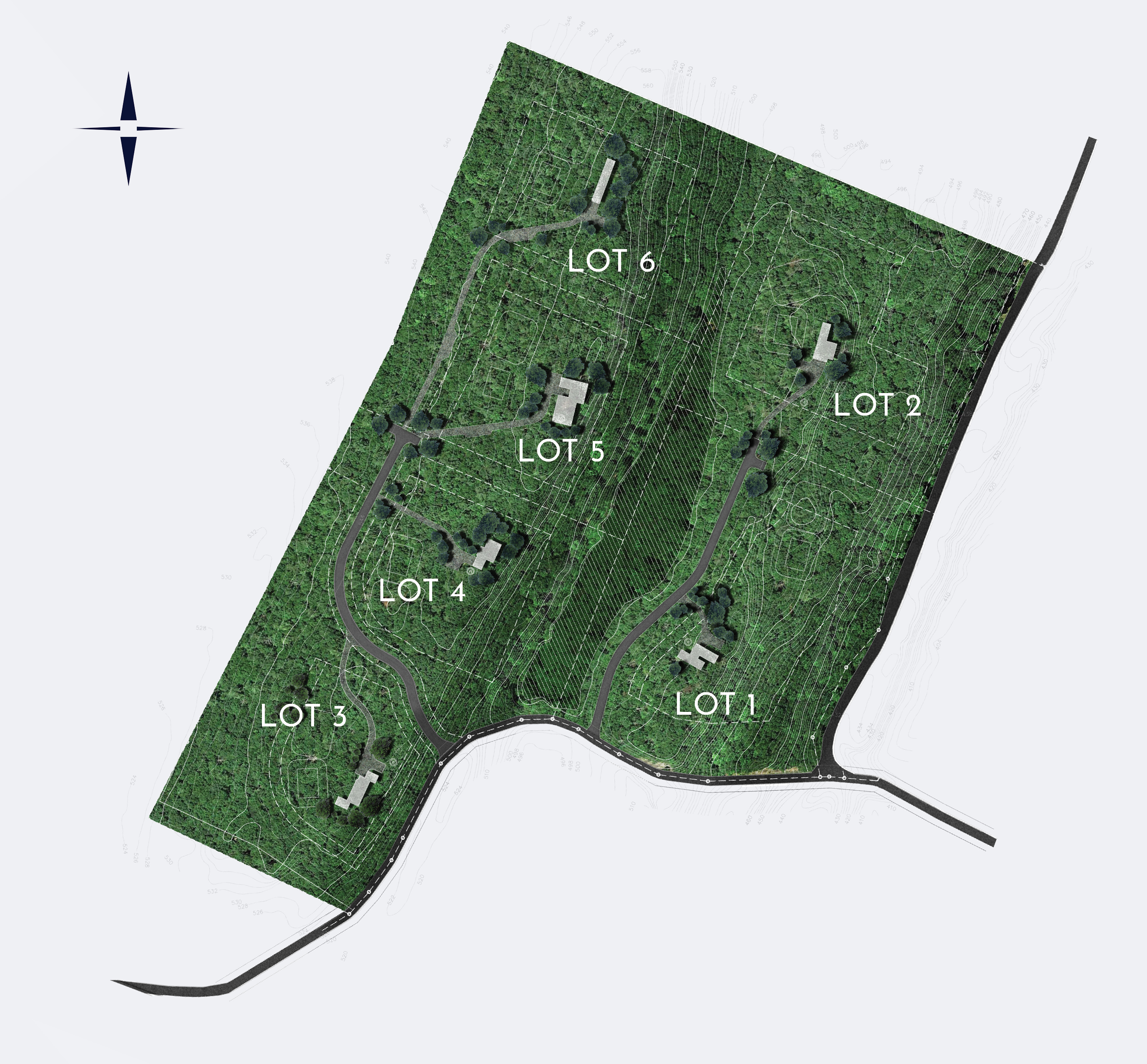
These designs are each unique and will be built only once. If you’re looking for a modern home in the Hudson Valley but don’t want or have the time to spend on a custom home process, these homes might be for you! They’re a great opportunity to have a unique, architect-designed modern home on a phenomenal piece of land – without a lot of the legwork that goes into a full design process.
Each home comes with pre-designed additions – like guest houses, garages, carports, pools and pool houses. Interior upgrades to built-ins and other spaces have also been designed. We’ve also spent time selecting finishes and fixtures – and giving you options to choose from. The aim with these homes is to deliver high-quality design and high-quality construction with a simplified process and shorter timeline than our custom options. Keep reading to learn more about these six unique homes and please reach out to us to get more information about pricing and floor plans!
Canopy
Canopy is a 2445 SF, 3+ Bed/3 Bath home that offers unparalleled views of the natural landscape and invokes the ease of being immersed in nature. Embracing its namesake, this treehouse style home elevates the primary living space to the second floor. Floor-to-ceiling windows on either side of the elongated volume will give the effect of being in and amongst the trees, while the extra height on the home guarantees views to both east and west. A grand double-height entryway draws visitors upstairs, while both ground level and second floor decks connect indoor and outdoor spaces. Private bedrooms balance either end of the home, making this the perfect space for friends, family, or empty-nesters who want to retain their sense of privacy when the kids come to visit.
Legato
In music, Legato denotes a piece of music that is to be played smoothly, without breaks or pauses between notes. Similarly, Legato is a 2772 SF, 3+ Bed/3 Bath home that embraces open, flowing spaces that connect different parts of the home. A grand two story entry and stair links public and private spaces, while an open plan first floor features floor-to-ceiling windows that blur the line between interior and exterior. Carefully curated outdoor living areas maximize sweeping views of the Hudson Valley. Designed with a family in mind, Legato provides generous, flowing spaces intended for time spent together, but that also accommodate the need for quiet work and reflection, with multiple office spaces and cozy nooks in both levels of the home.
Ridge Rise
Ridge Rise is a two story, 2391 SF, 2+ Bed, 2.5 Bath home whose focal points are a glass walled dining space and intentionally expansive areas designed as spots for future artwork. Featuring a generous pantry and kitchen island space, this home is also perfect for those that love entertaining, family cooking, or experimenting with fresh and local ingredients from local Hudson Valley farms. An outdoor deck connects to both living and dining areas, making it a great place for evening entertaining. Echoing the dining room below, the main bedroom overlooks the ridge and is the perfect space for an early bird who doesn’t want to miss the sunrise.
Pinwheel House
Designed around a series of courtyards, Pinwheel House is a 1940 SF, 2 Bed, 2 Bath home that is all about the modulation of indoor and outdoor spaces. A series of partitions adjacent to the house – akin to the arms of a pinwheel – create pockets of space designed for different outdoor moments. Spaces for outdoor dining, private patios from each bedroom, and a large rear deck are all critical to the design of the home. Careful arrangement of the exterior planes will also curate views of the surrounding landscape and provide a sense of privacy. Ultimately intended as a relaxing retreat, Pinwheel House features two generous bedroom suites with luxurious bathrooms and floor-to-ceiling windows.
Skylark
Resting at the top of a wooded knoll, Skylark is a 2383 SF, 3+ Bed, 3 Bath home designed as an expression of the joy and exuberance of life. Originally inspired by the energy of a bird, this is a home that balances passions with practicality. An elongated plan stretches along the ridgeline, allowing the main living areas to be open, light-filled spaces. The two story volume features two bedroom suites on the lower level and a main bedroom suite on the second. Designed as a nesting perch, the upper floor features views to both east and west, an expansive main bath and an open nook, ideal for a reading area or work space. Featuring a number of work-from-home spaces, generously-sized bedrooms, and lots of outdoor entertaining space, Skylark is the ideal full-time family residence or weekend getaway for friends.
Plan Séquence
In film, a Plan Séquence is a type of camera shot – it consists of a single shot that takes place in several places of the same place, or successively in several places that are linked to one another. This dimension of ubiquity means that the Plan Séquence necessarily includes many camera movements, panoramas, and tracking shots. Named after this filming technique, Plan Séquence is a single story, 2271 SF, 2+ Bed, 2 Bath home that focuses key frame views within a shifted floor plan. Designed as a contrast to the verticality of the surrounding forest, this extended horizontal design sits perpendicular to the ridge line and features an abundance of outdoor spaces and living areas.

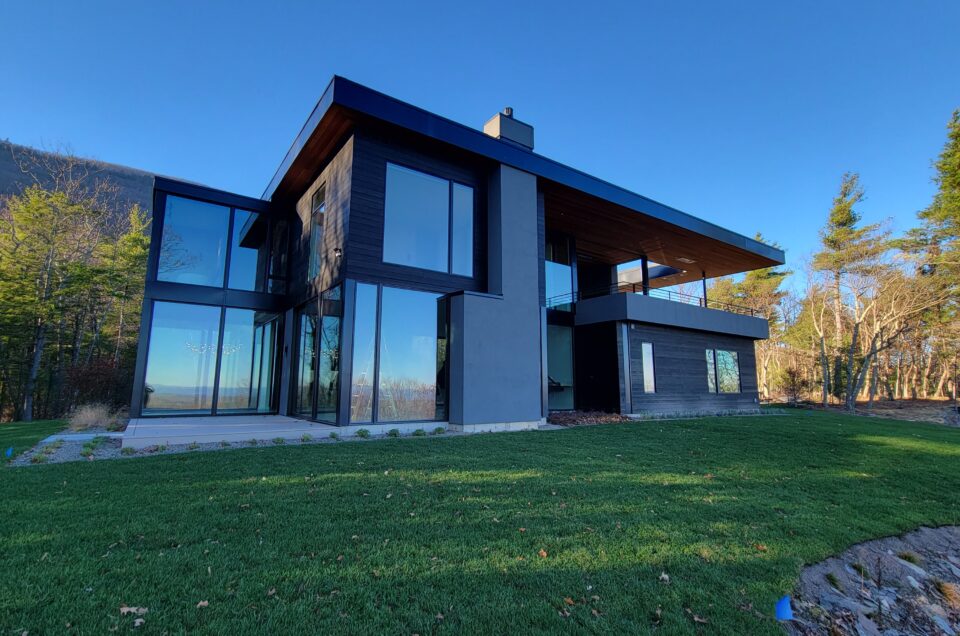
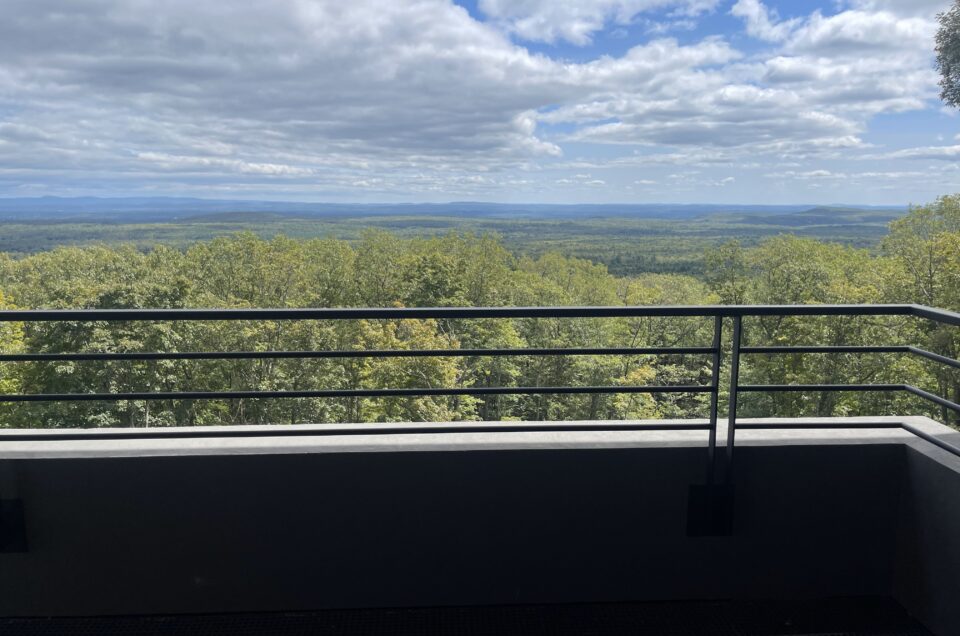
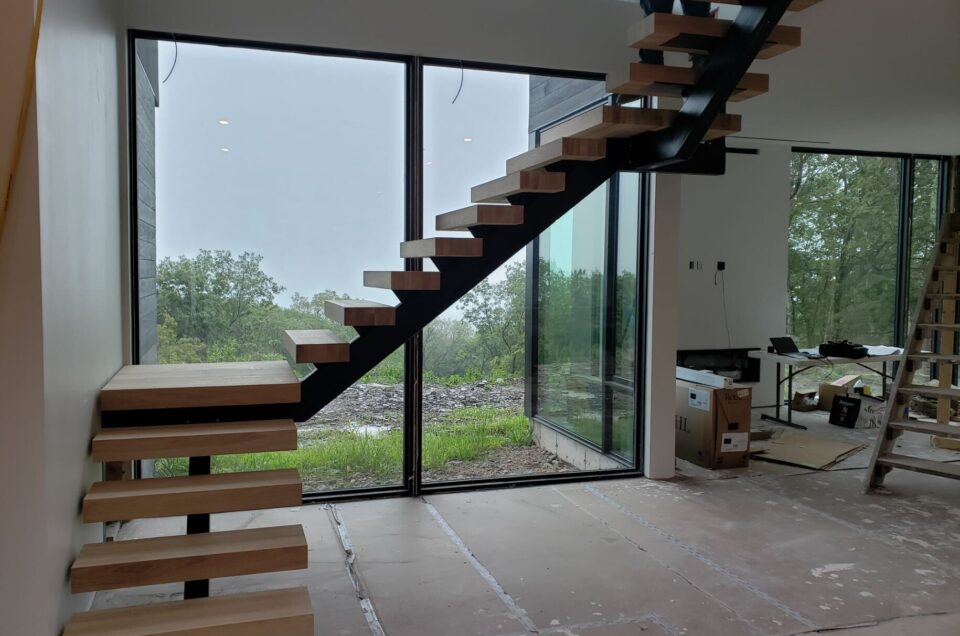
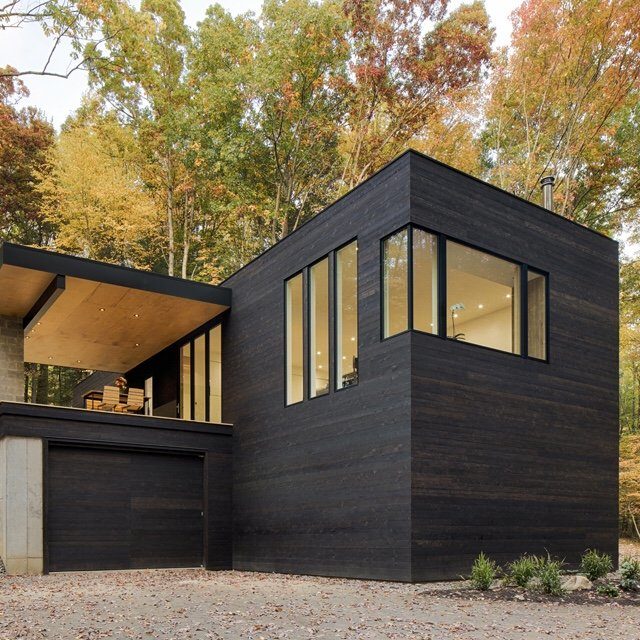

Leave a reply