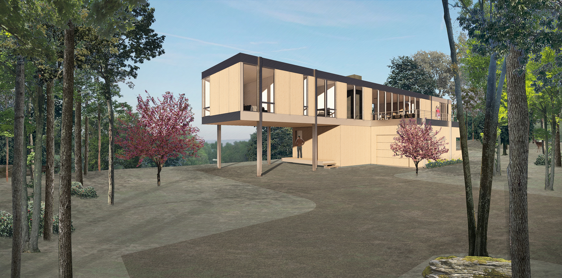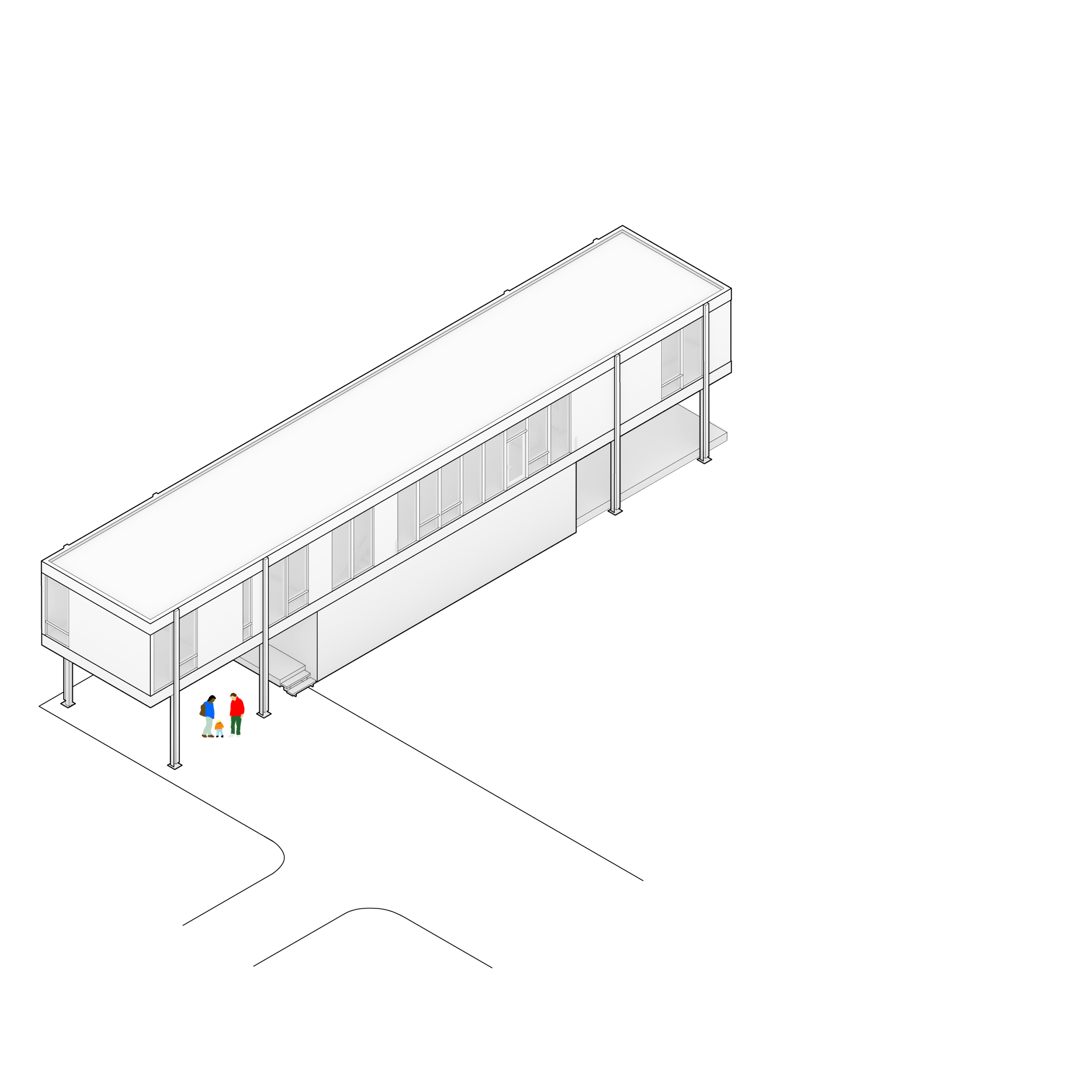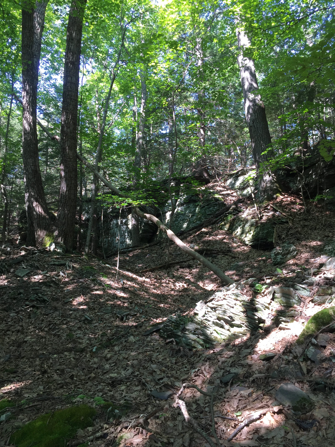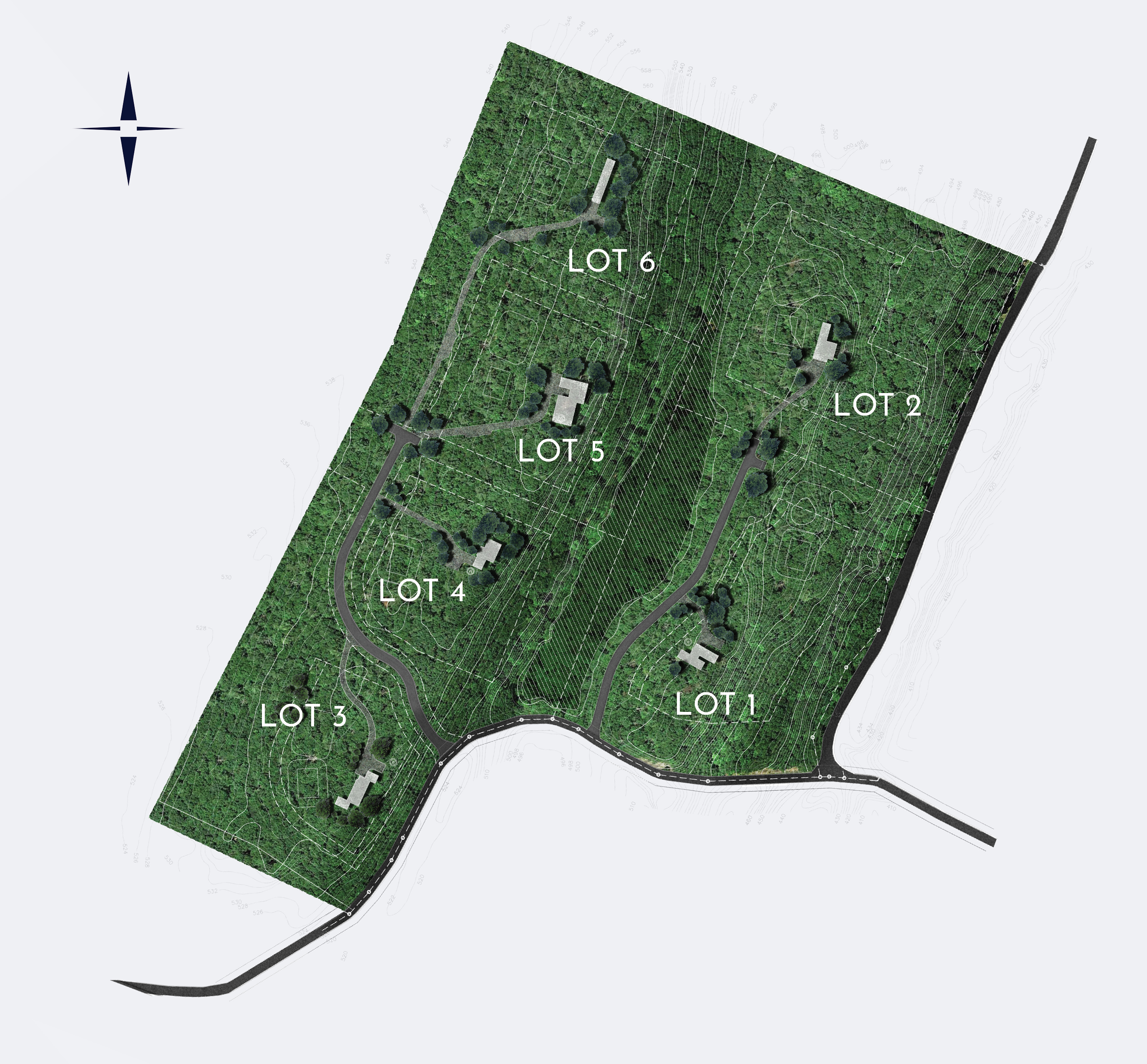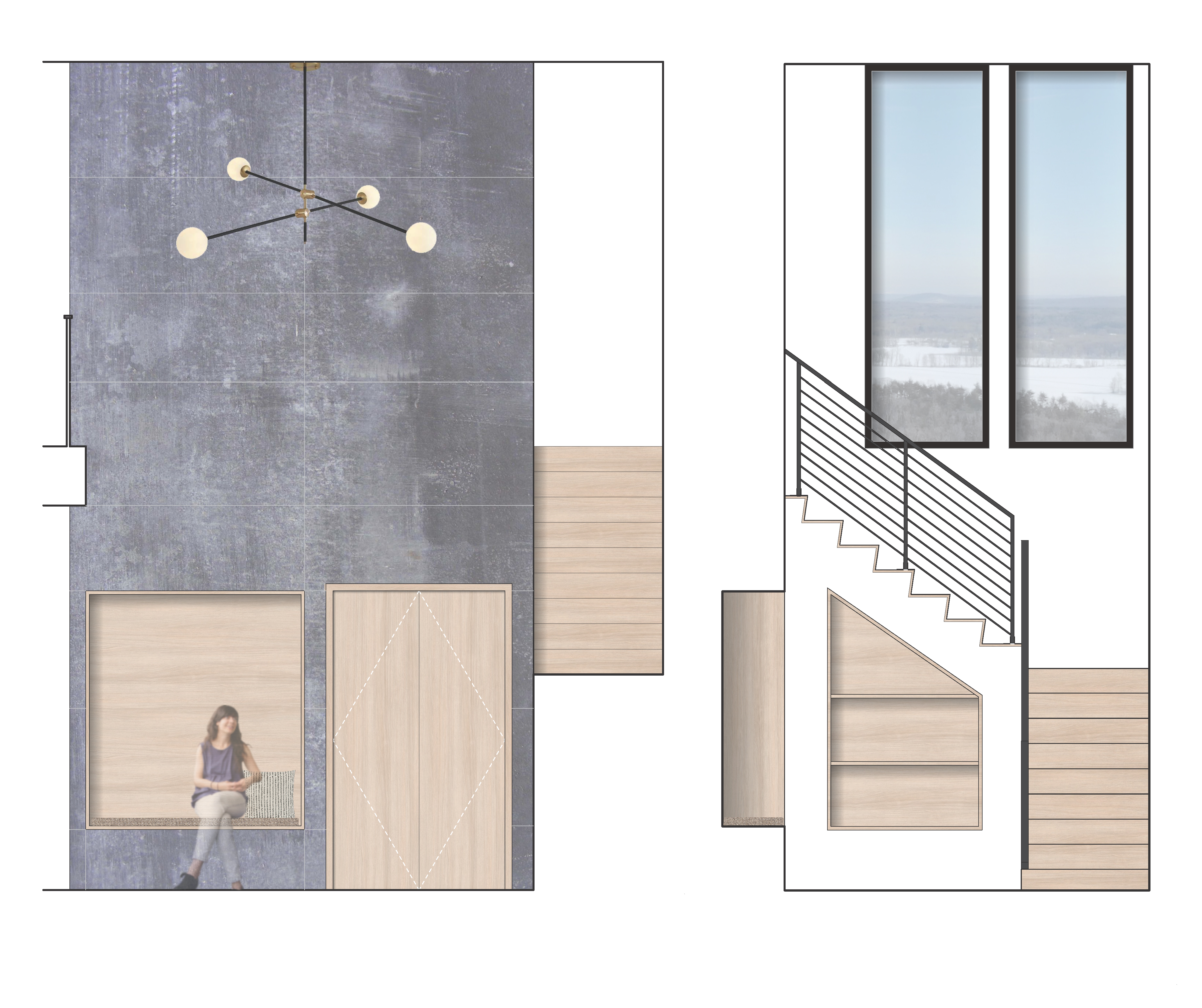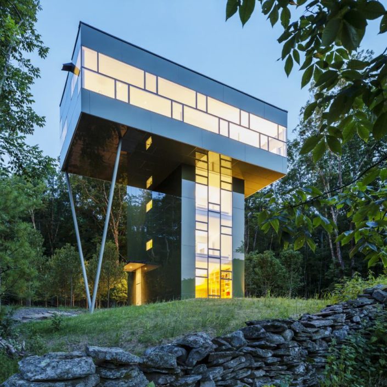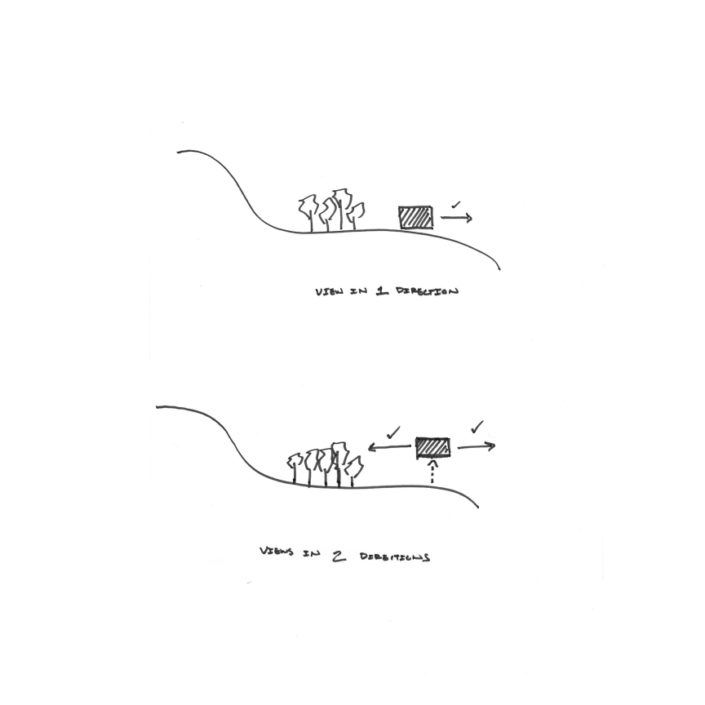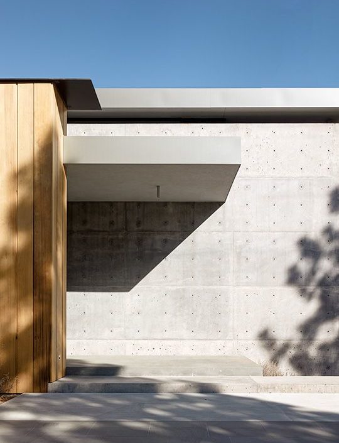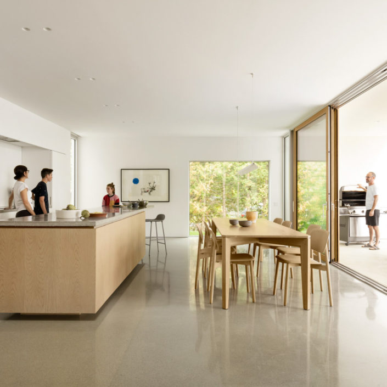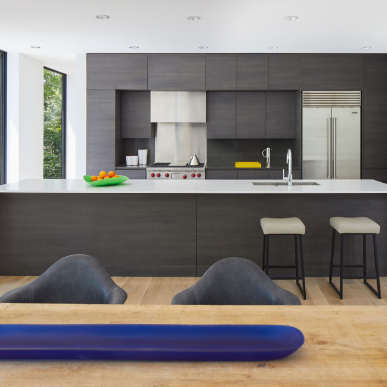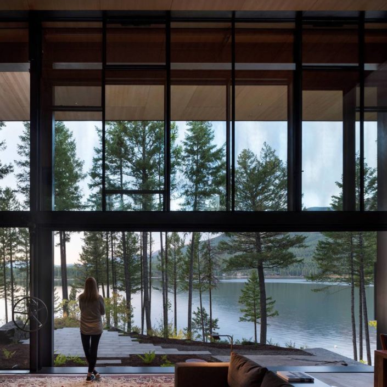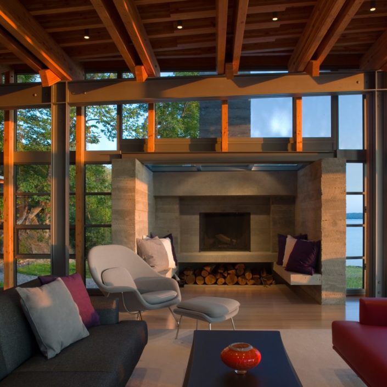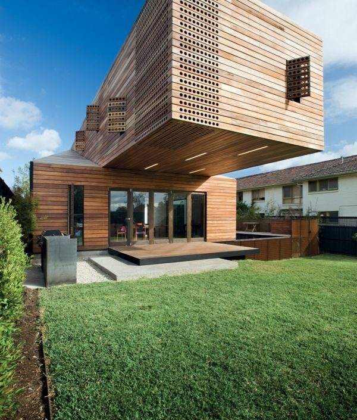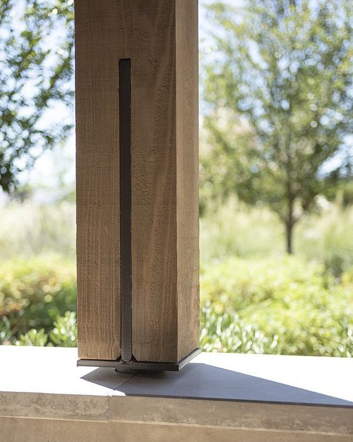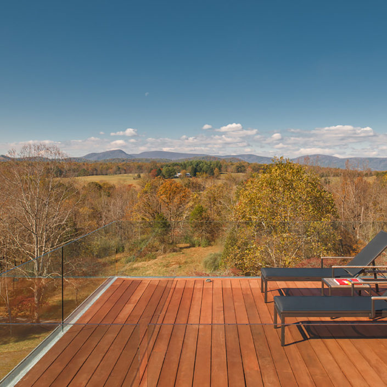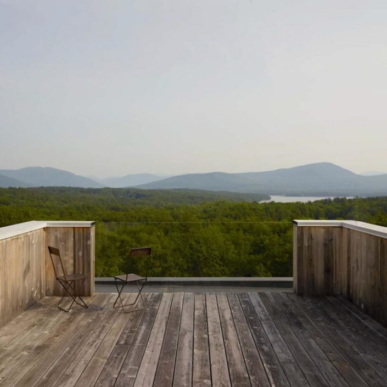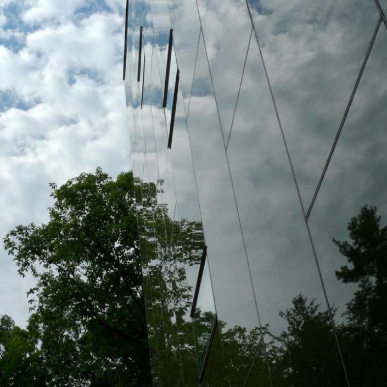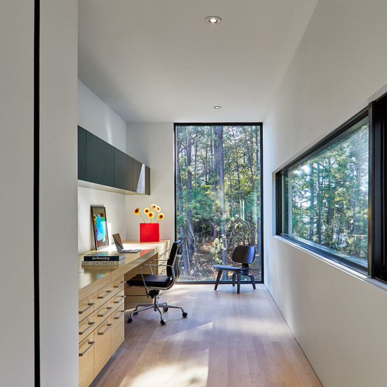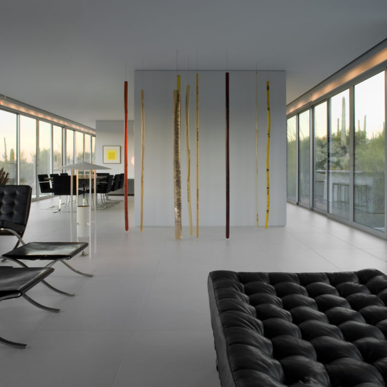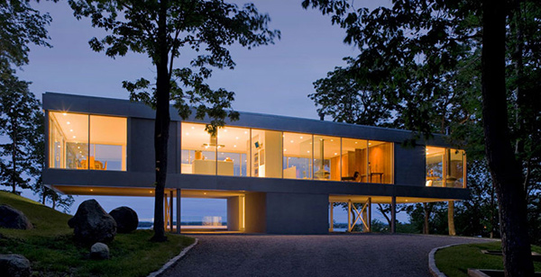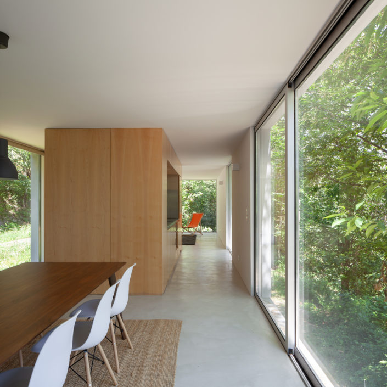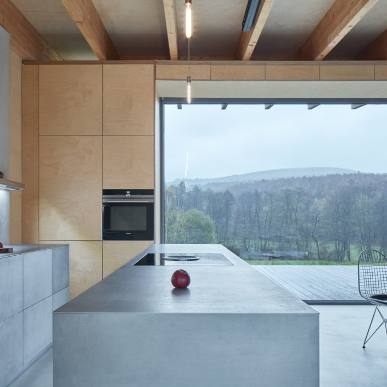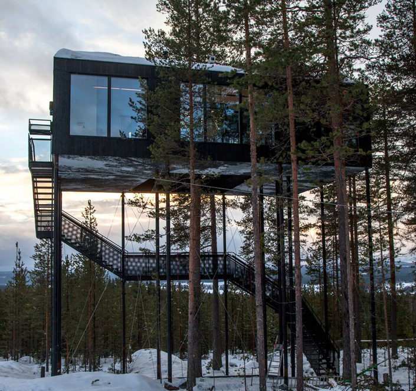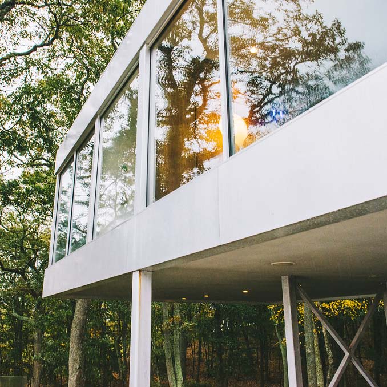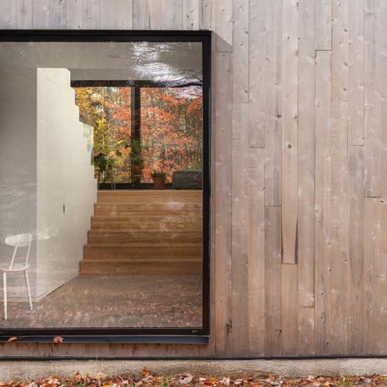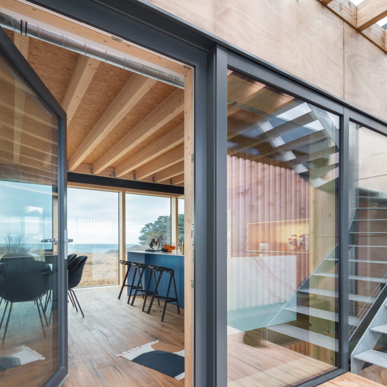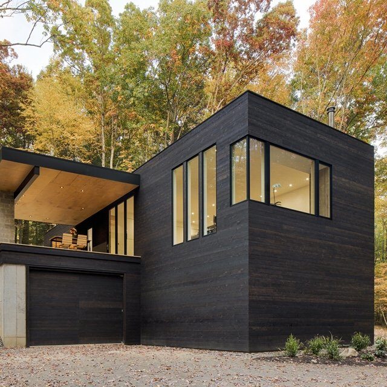CANOPY
Canopy offers unparalleled views of the natural landscape and invokes the ease of being immersed in nature. Embracing its namesake, this treehouse style home elevates the primary living space to the second floor. Floor-to-ceiling windows on either side of the elongated volume will give the effect of being in and amongst the trees, while the extra height on the home guarantees views to both east and west. A grand double-height entryway draws visitors upstairs, while both ground level and second floor decks connect indoor and outdoor spaces. Private bedrooms balance either end of the home, making this the perfect space for friends, family, or empty-nesters who want to retain their sense of privacy when the kids come to visit.
_
_
_
_
AVAILABLE ADDITIONS:
GARAGE AND DECK: A double use space is a fantastic addition to this home. The first floor portion of this add is a 403 SF single car garage and storage area. The upper level creates an expansive second floor deck off of the main living space.
POOL AND POOL DECK: An extension of the lower deck, the pool deck wraps around a 500 SF pool. Flowing seamlessly from the house to the pool, this add is a great statement piece along the ridge line.
THE SITE
Canopy was originally conceived and designed for Lot 5. Perched at the highest point of the lower section of the terraces, expansive views across the Hudson Valley are guaranteed. Spectacular cliff drops can be found immediately below the house. 2.904 acres of this 5.419 acre lot are part of a conservation area.
MORE INFORMATION
If you’d like to learn more about buying one of our homes (including Canopy!), our Process page will walk you through every step of the process.
If you’d like to see a floor plan of Canopy or learn more about pricing, additions or upgrades, please contact us and we’d be happy to give you detailed information packets.
Please don’t hesitate to reach out to us or to our Associate Broker Jeff Serouya – we would be happy to answer any of your questions.
FOR MORE INFORMATION ABOUT OUR DESIGN PROCESS AND TO SEE UPDATES AS WE START CONSTRUCTION, FOLLOW US ON INSTAGRAM!

