We are thrilled to share the first of our custom home designs for Catskill Terraces. As we’ve been waiting for roads to begin construction, we’ve been working with our client to design a beautiful custom home for Lot 6. Fermata is named after the musical term meaning “a pause of unspecified length”. The single story home is designed as a space that encourages pause, breath and reflection and will give space to stillness.
Design Inspiration
In addition to the conceptual inspiration, our client came to us with some fantastic inspiration images of how she would like her new home to feel. The images illustrated a love for life, greenery and all things cozy.
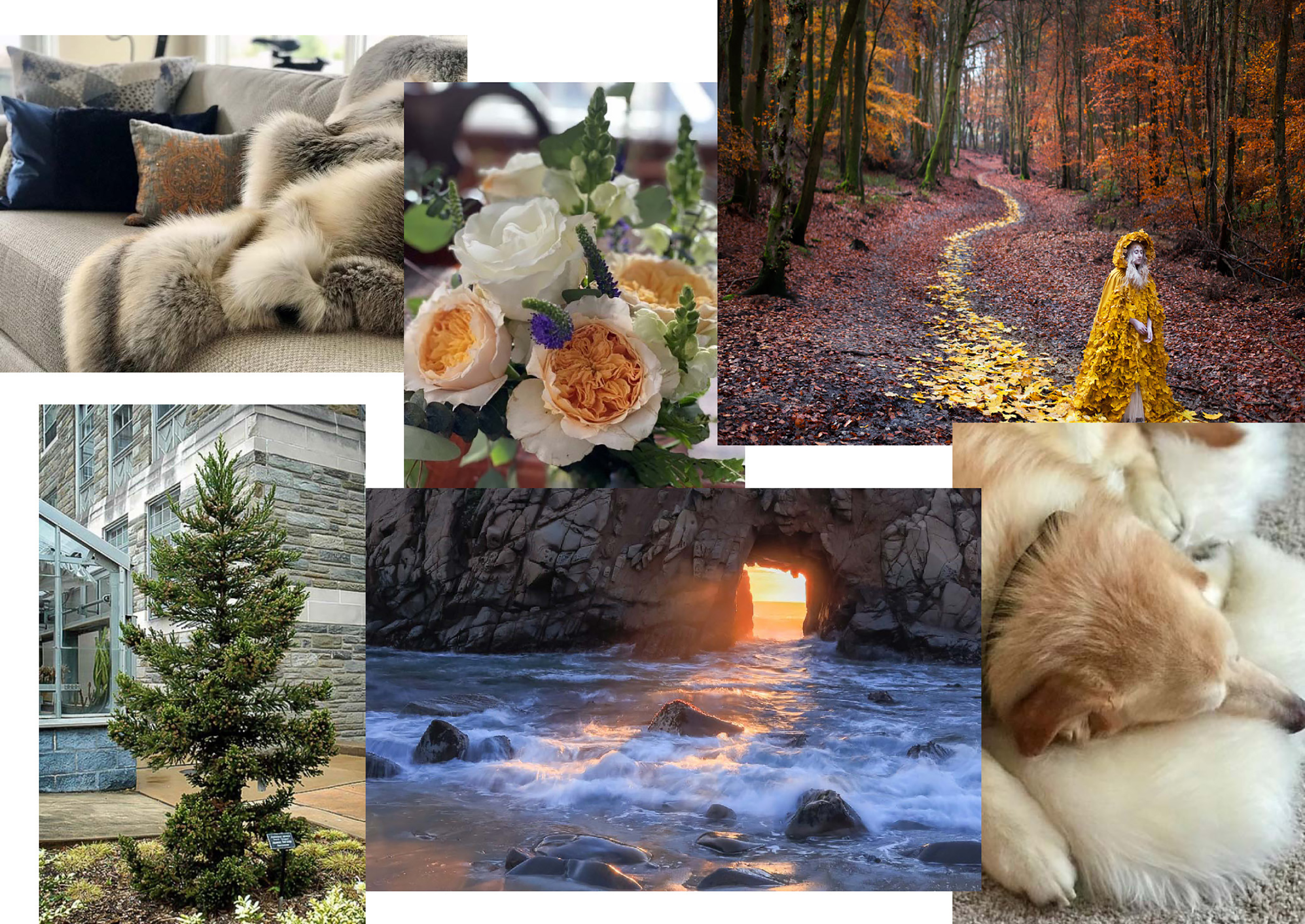
We’ve also been particularly inspired by her artwork, which played a key role throughout design and will be featured in the home.
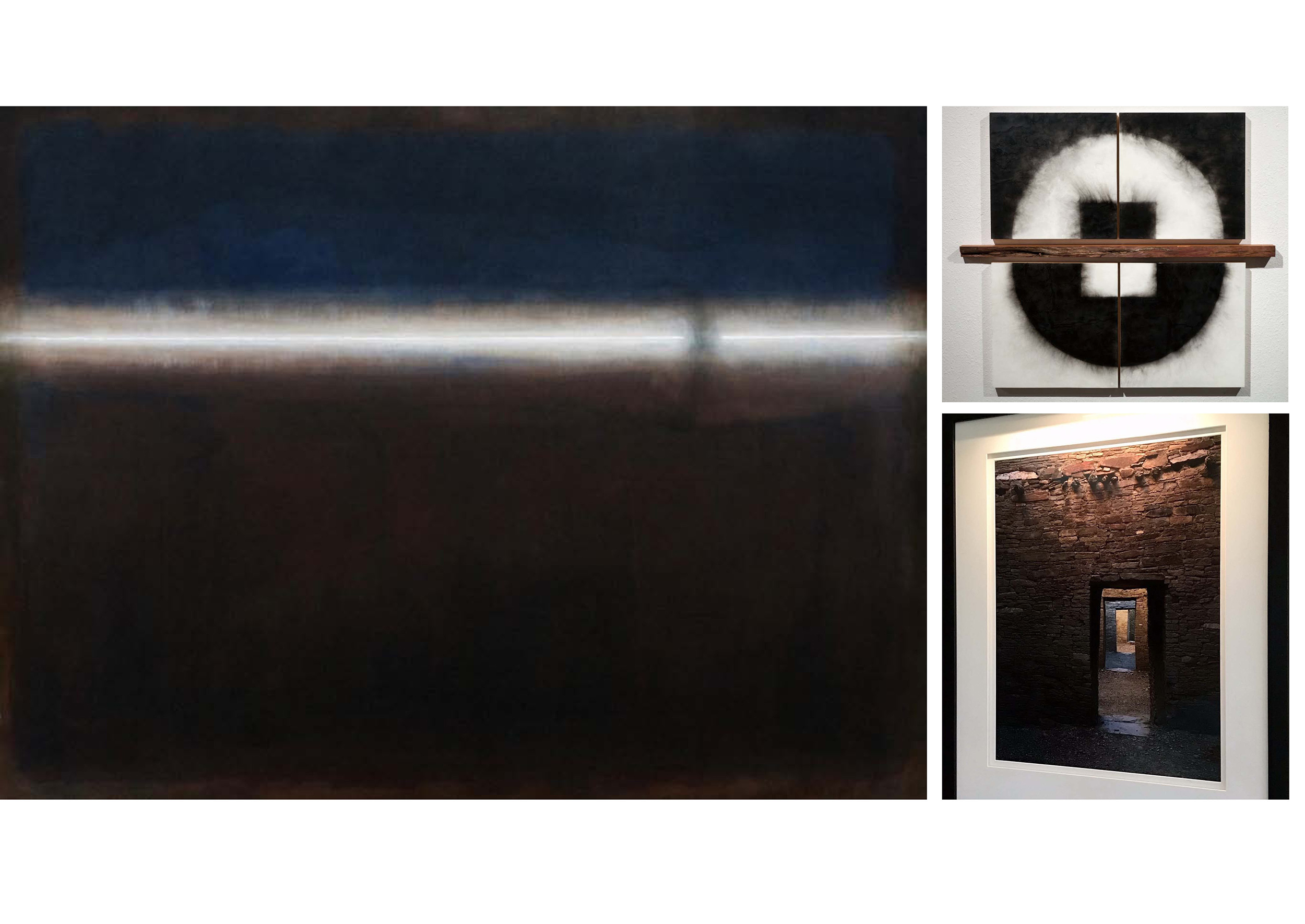
Site Specific Design
As with all of our homes, we worked with our client to design the home to be well suited to the site. Of course, we had a bit of an insider scoop on how that might be best done. We’ve spent hours walking the land for Catskill Terraces, analyzing the best locations for homes, how to take advantage of views, and seeing the site through the changing seasons.
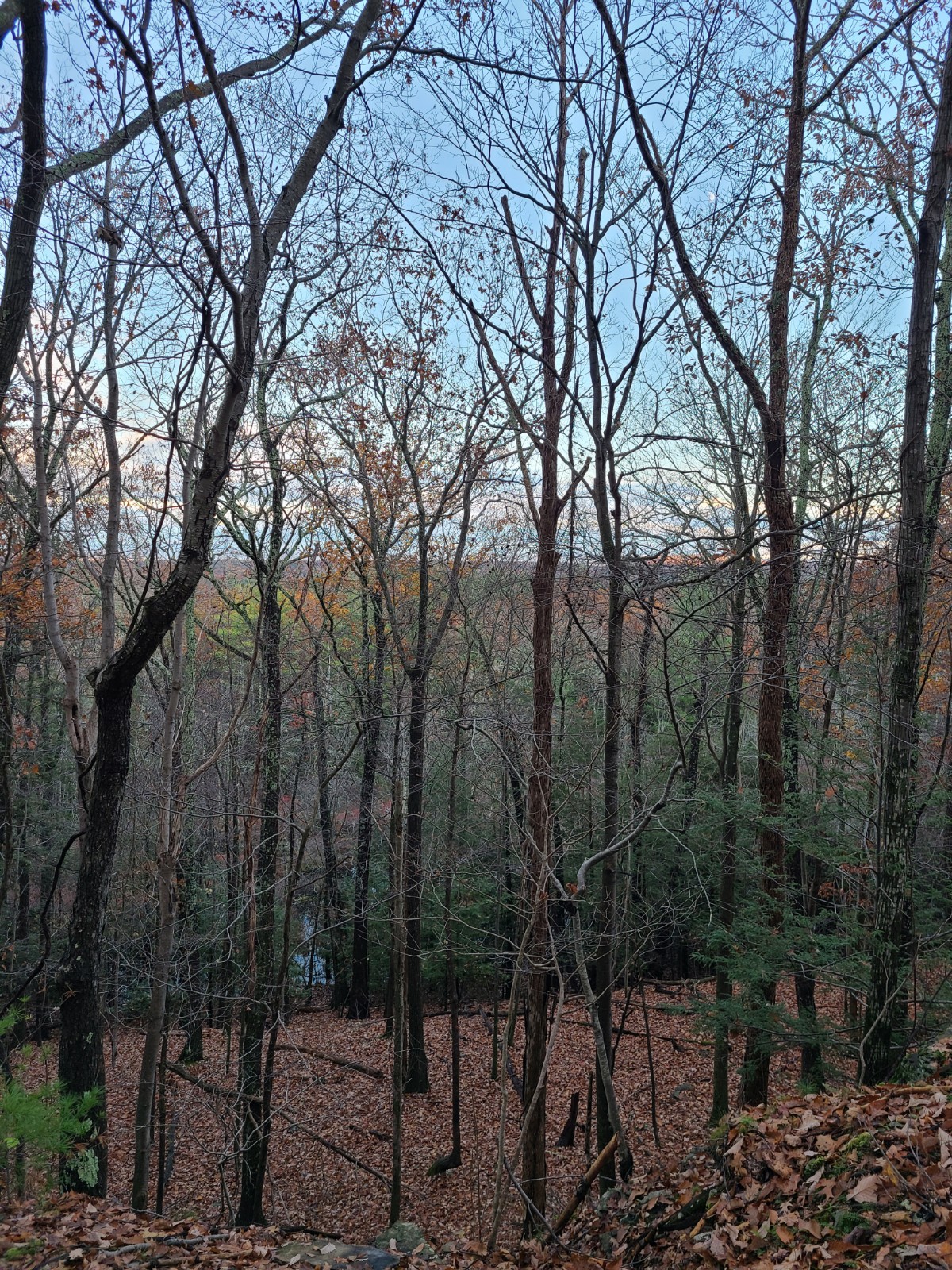
For Fermata, we knew that we wanted to take advantage of eastern views, but also knew that framing views back towards the Kaaterskill Wild Forest would be key.
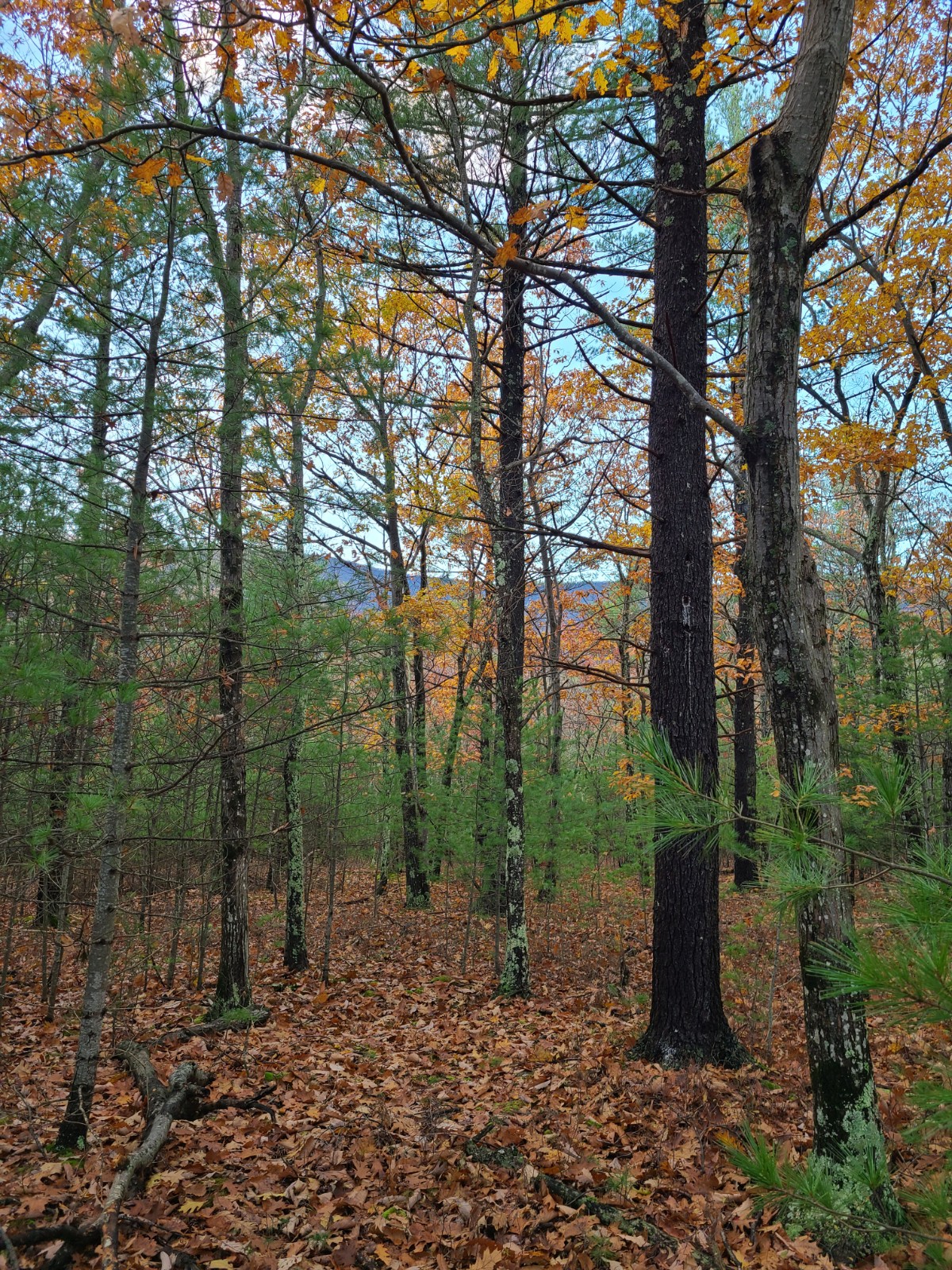
Our client also came to us craving a sense of privacy and security. She loved the idea of having a courtyard space that would serve to connect her to the stunning outdoor vistas but would also give her a meditative, quiet space that felt like her own.
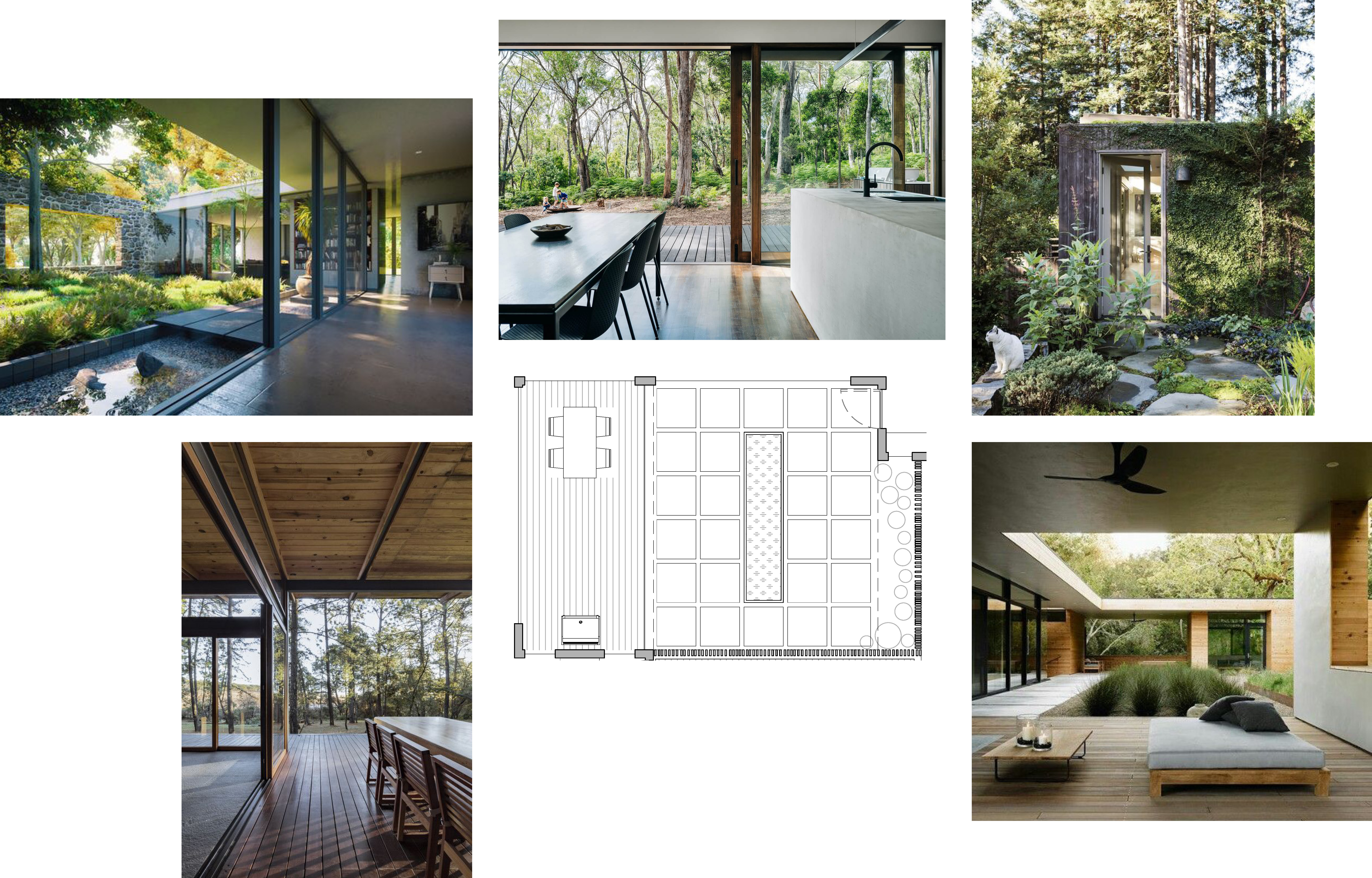
Focusing on the Art
As we moved into schematic design, we were particularly drawn to our client’s artwork. Ultimately, we used each of the three pieces to create a floor plan inspired by the piece. One plan was more focused on central axes and a large overhanging roof. The second was designed as three bars of space, each with a specific purpose and conceptual motivation.
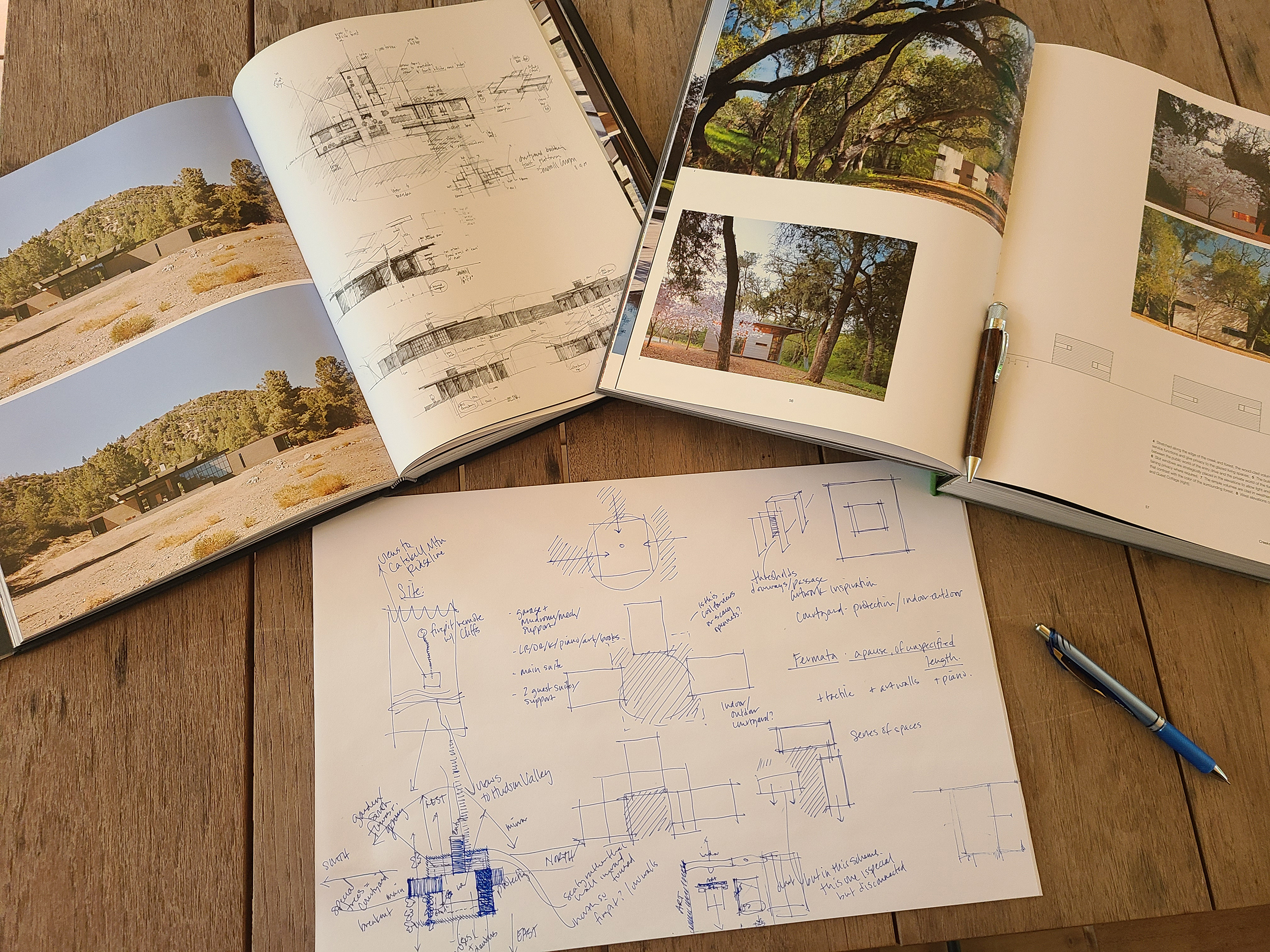
The third – and the one we moved forward with – was designed around the idea of thresholds – and that behind every door and beyond every portal in our lives there is a new adventure to be found.
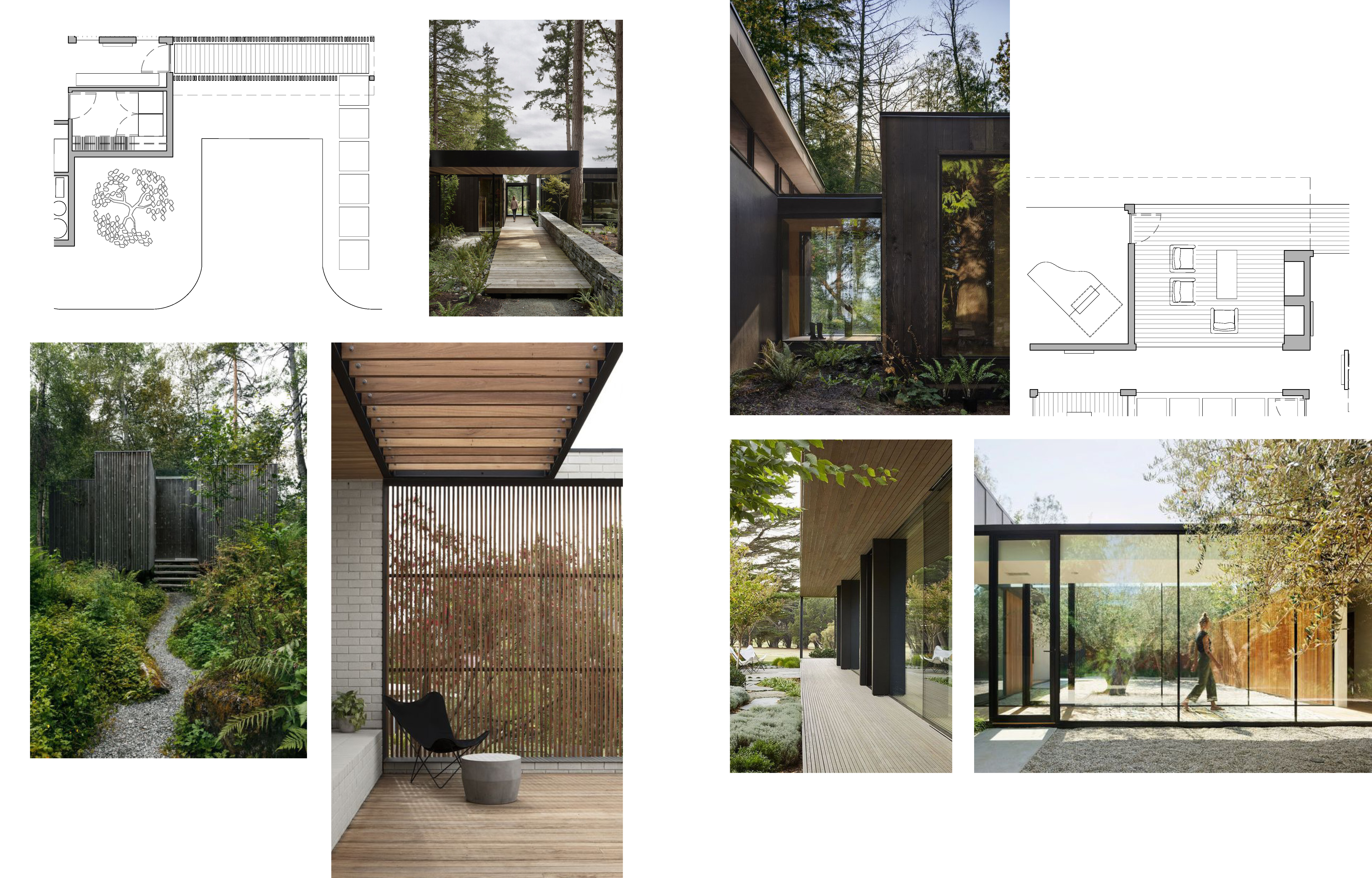
As we worked through our design process, we were especially excited to see how the other two designs integrated themselves with the third.
Finding The Shape
Fermata’s floor plan is organized around a series of small moments that create a cohesive design. Our approach to the exterior design is similarly focused. Three stucco volumes create threshold spaces that border the main living space. In the largest of these volumes, we’re articulating the two window seats with a unique exterior wood detail that mimics the interior thresholds.
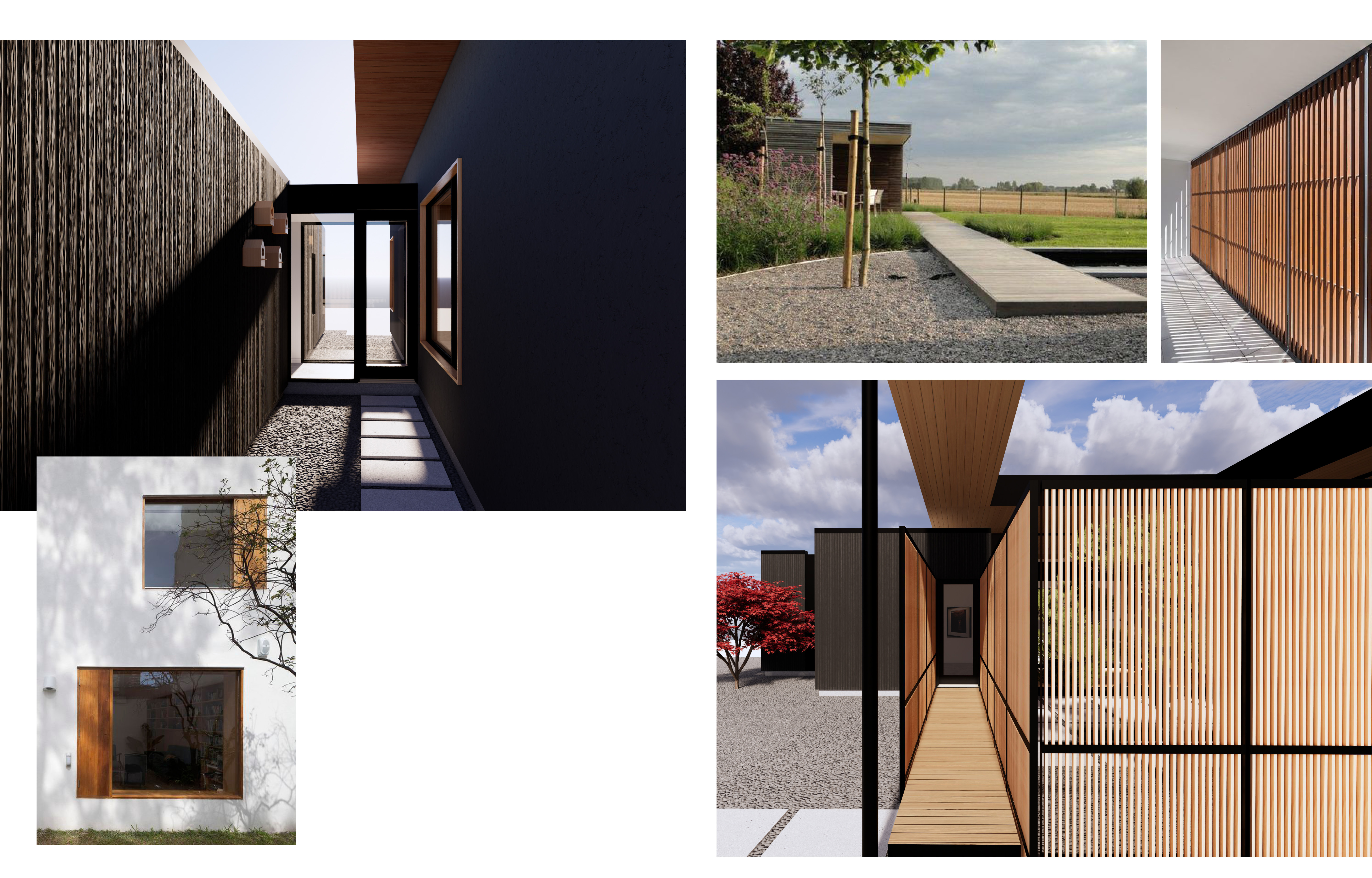
At the entryway, we’ve developed a unique wood and steel screen that ties together two materials found elsewhere in the project. The screening and boardwalk below provide a contemplative walkway and privacy for the internal courtyard.
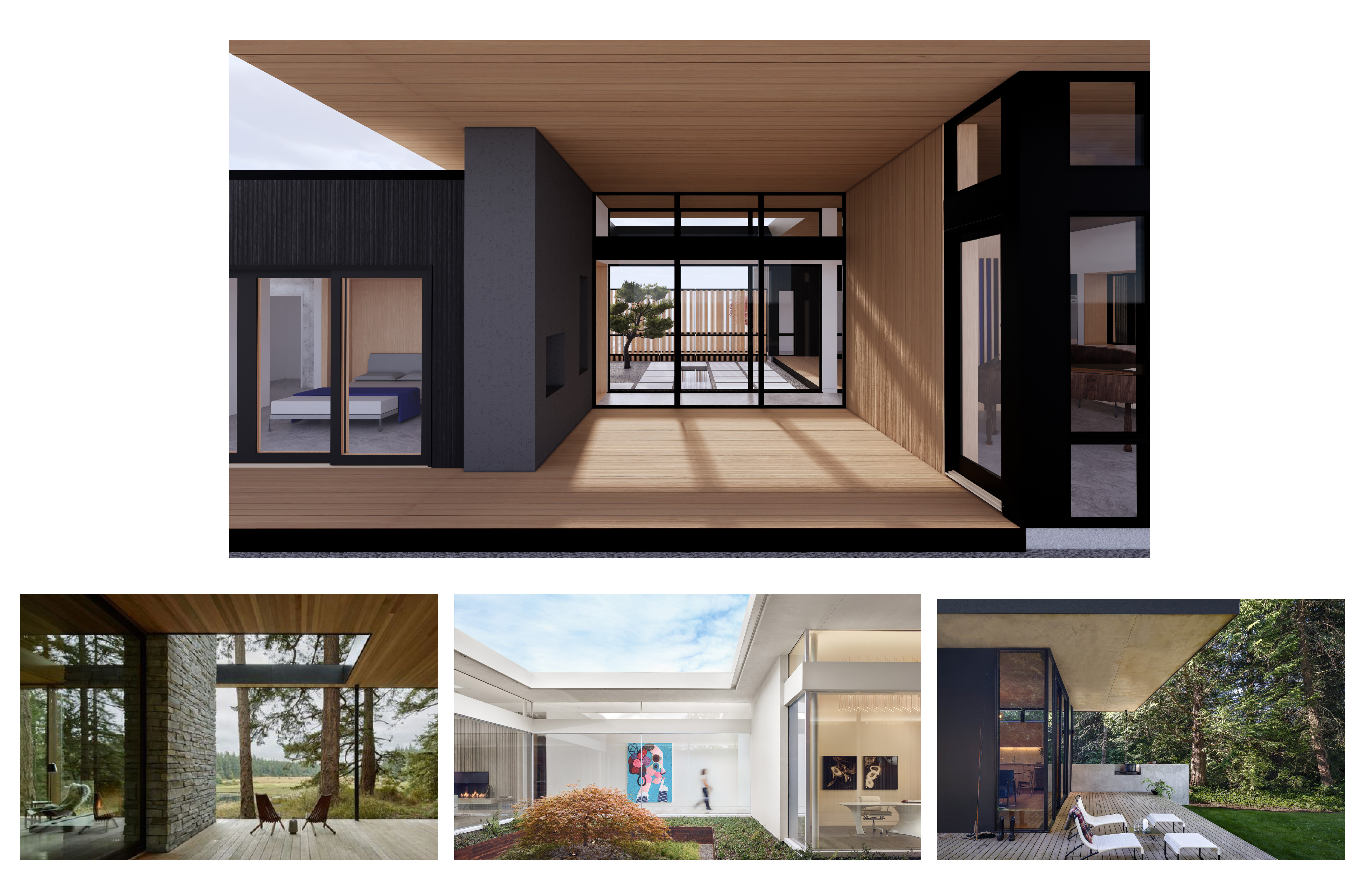
The walkway between the living space and the main bedroom will feature identical panes of glass and a clerestory level of windows, creating a lofty connection that is grounded by a clear sense of rhythm. The walkway looks out to both the courtyard to the west and to a cozy deck to the east.
Interior Moments
As we’ve worked through the interiors for Fermata, we’ve paid equally close attention to a number of special moments. In the living area, we’re pulling the exterior stucco volume to the interior to create a unique fireplace wall with a built in window seat.
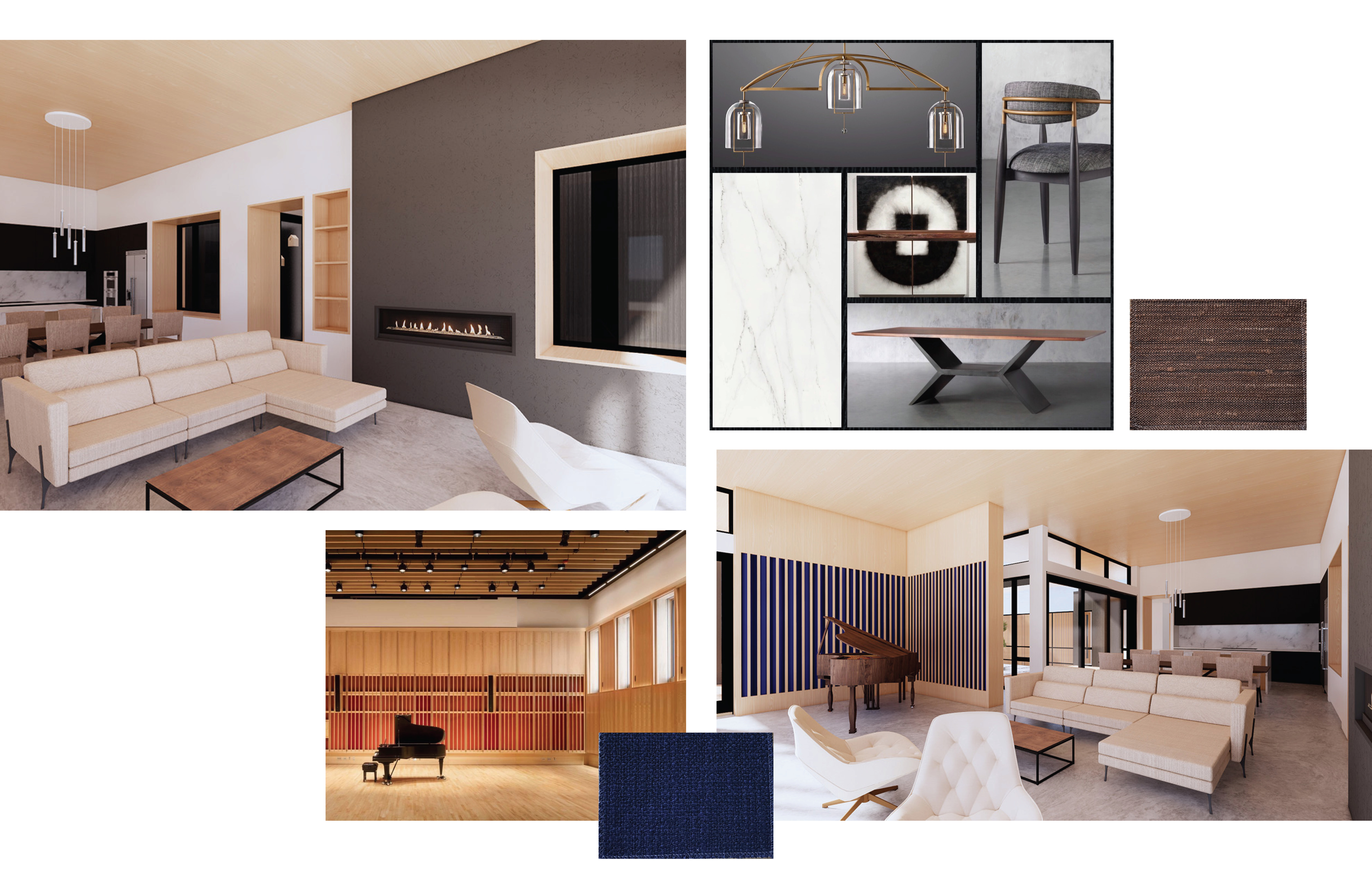
In the piano nook, we’ve designed a unique acoustic wall that will help to both break up sound and create a calming, elegant space. We’re also designing a piece of custom millwork in the main bedroom that will contain the closet and create a cozy nook for the bed, as well as a built in work space featuring some of the western views.
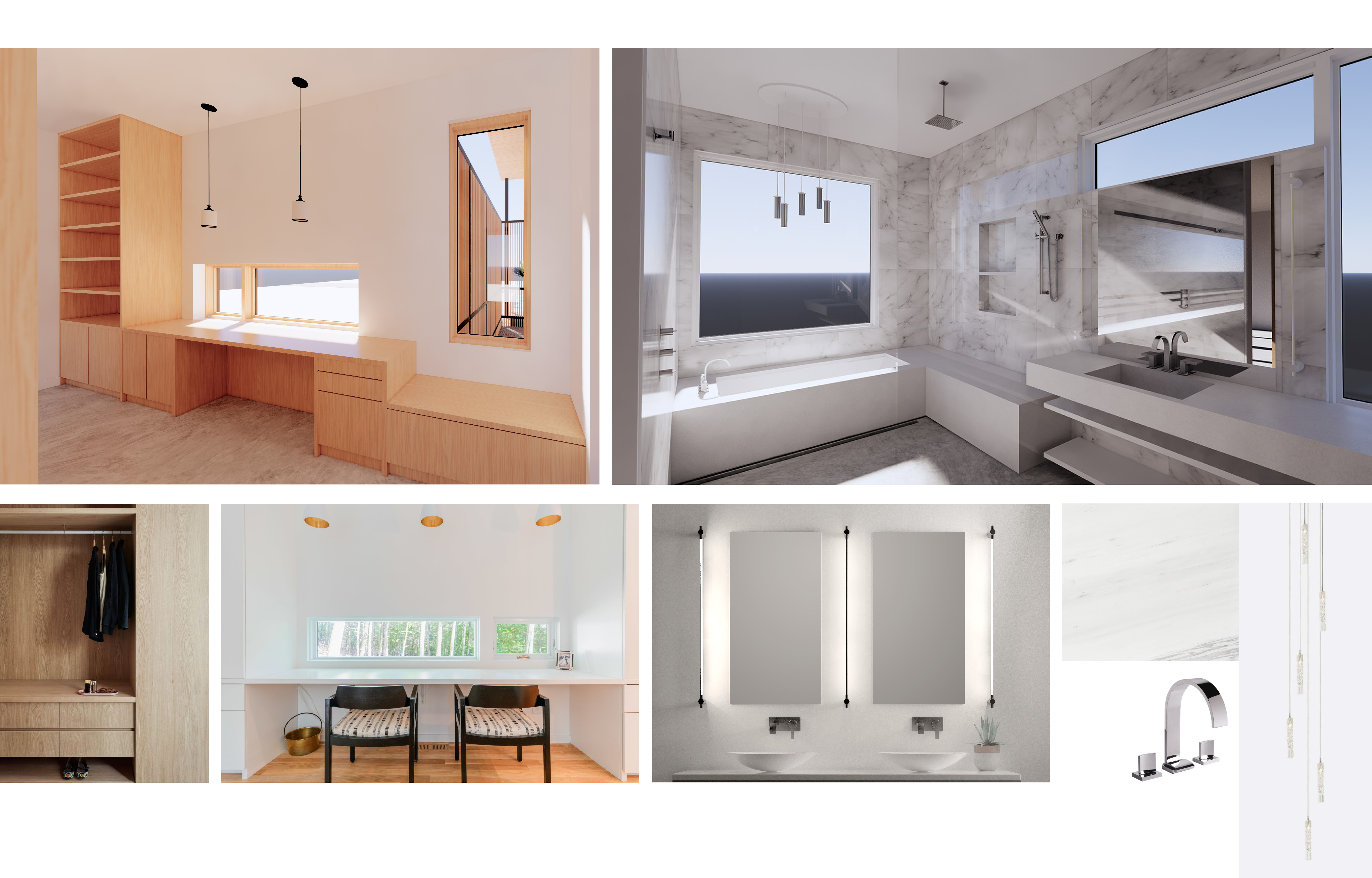
Custom nooks for artwork and an elegant main bath will complete the interior design of the home.
Next Steps
We’ve been working on carrying all of these design moments and details into our construction documents. While we likely won’t be starting construction on the home until next spring, we’re looking forward to putting our drawing set together and getting pricing very soon!

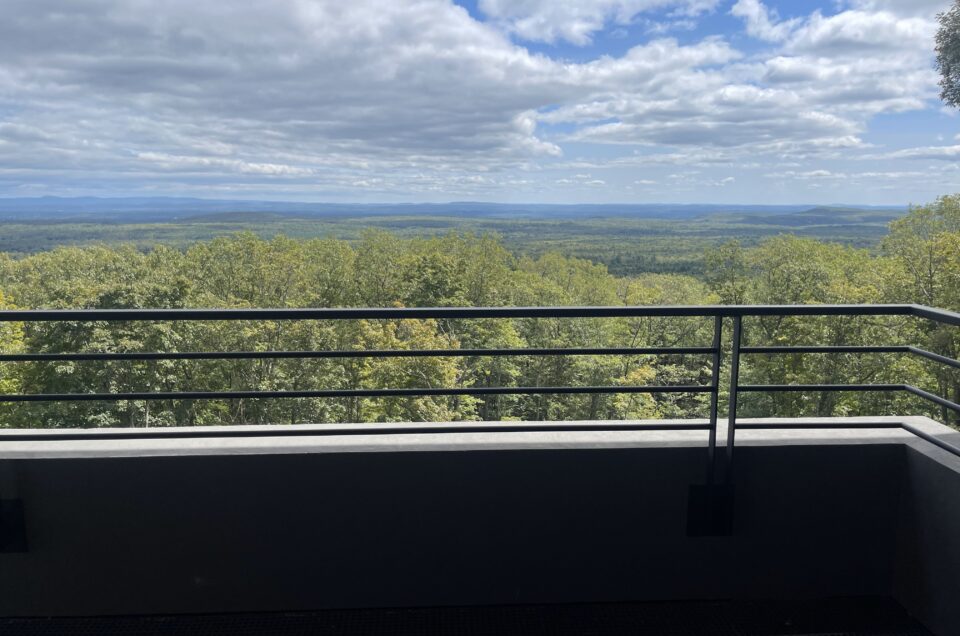
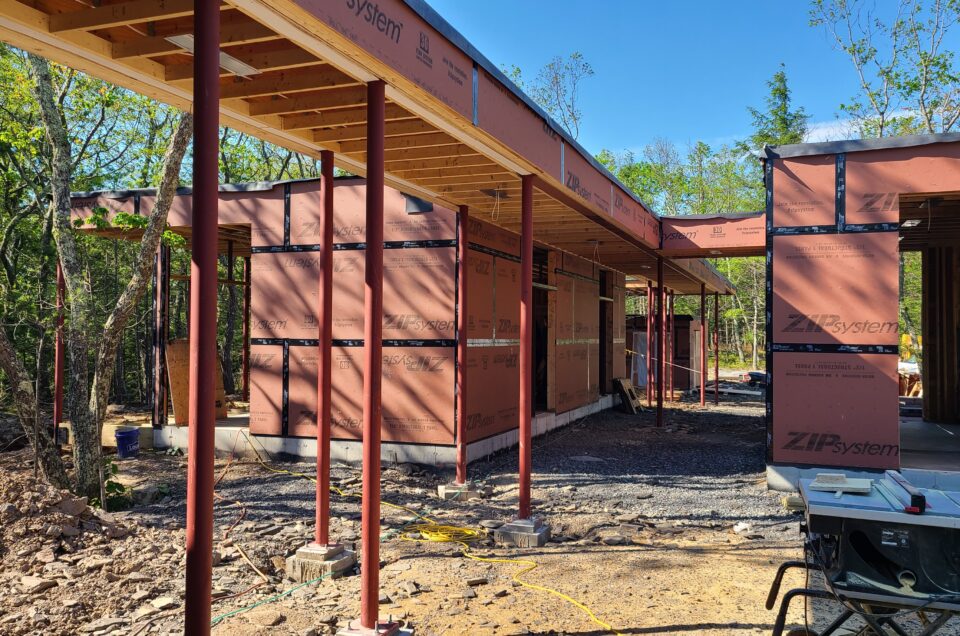
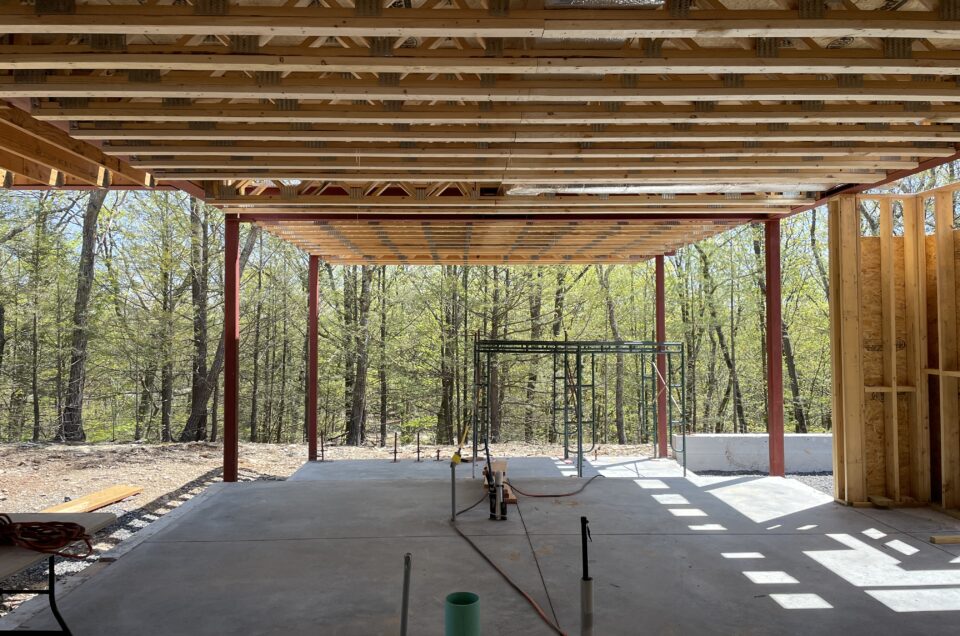
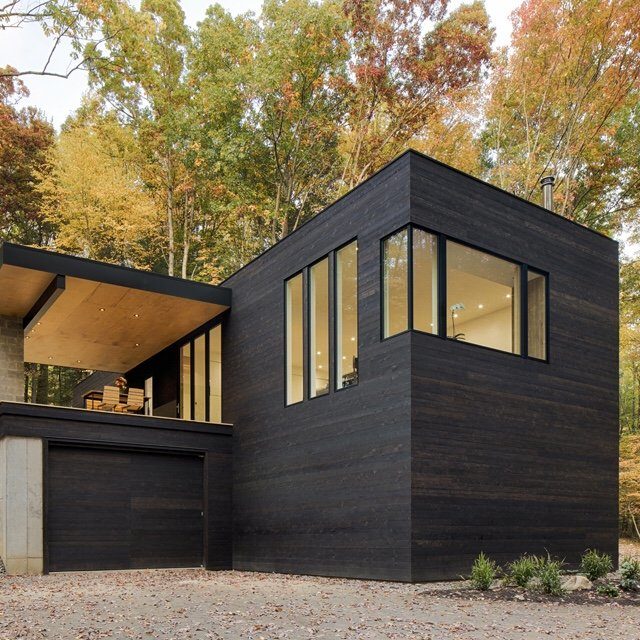

Leave a reply