We last shared a construction update for Rebus in January. Since then more siding has gone up and the stairs have been installed. It’s really coming together and looking good!
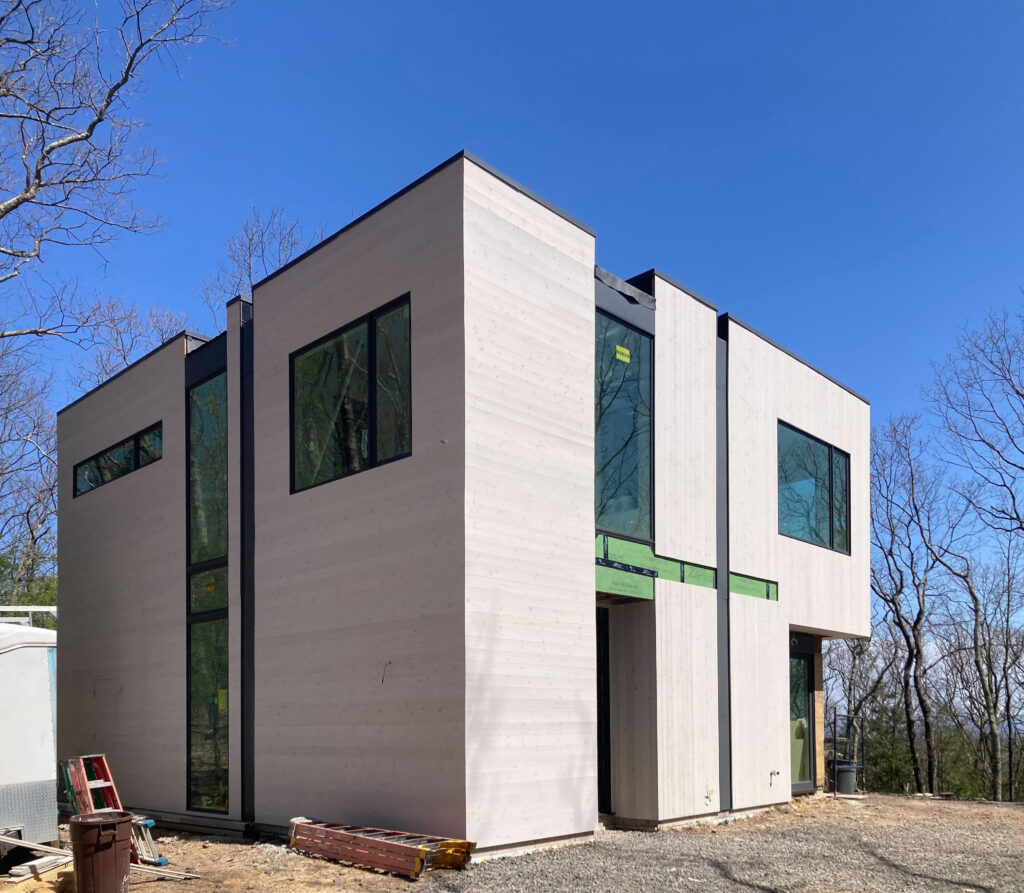
The front door has been installed!
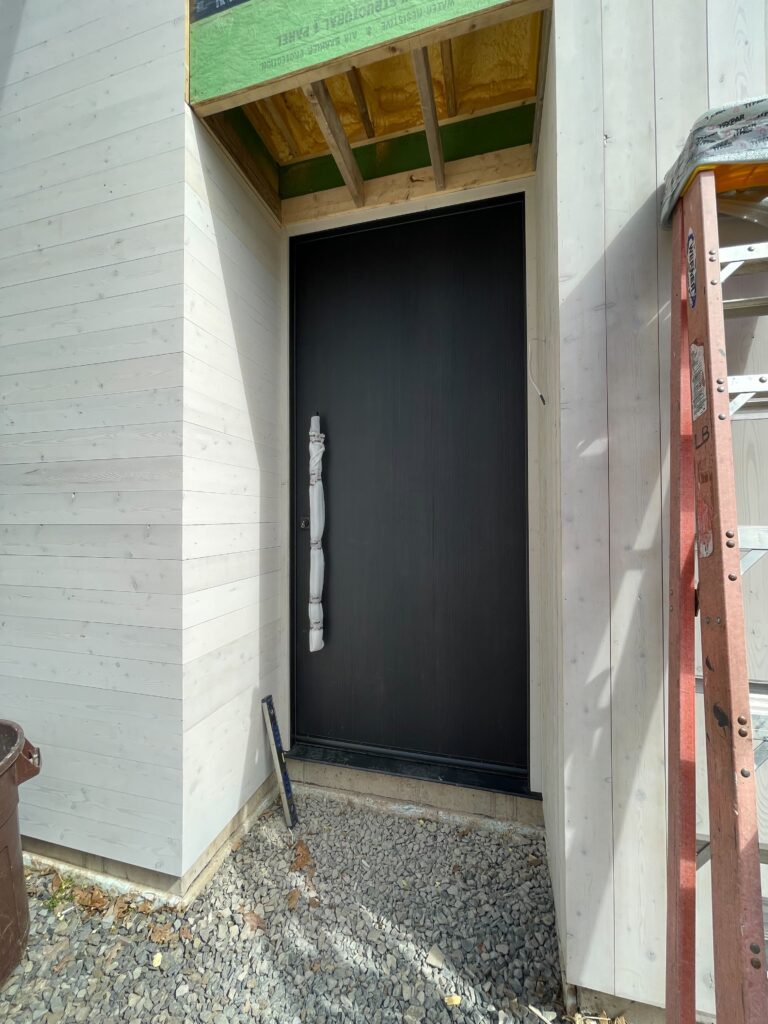
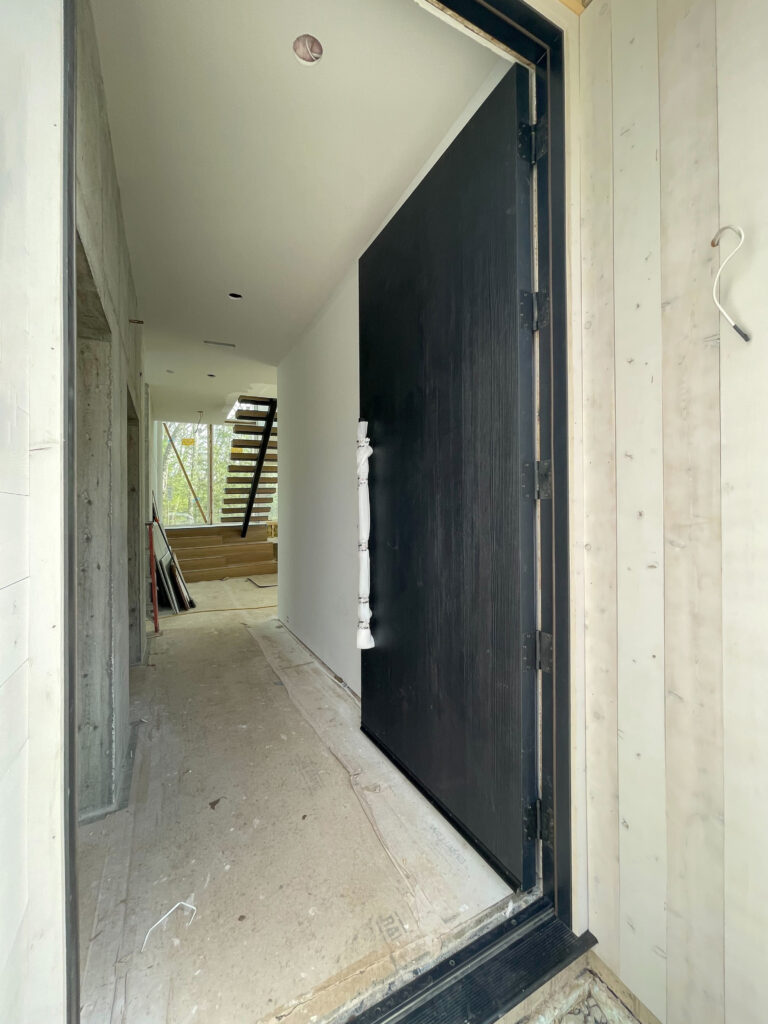
When you enter the home, you can see the new stairs with the beginning of the double-height window!
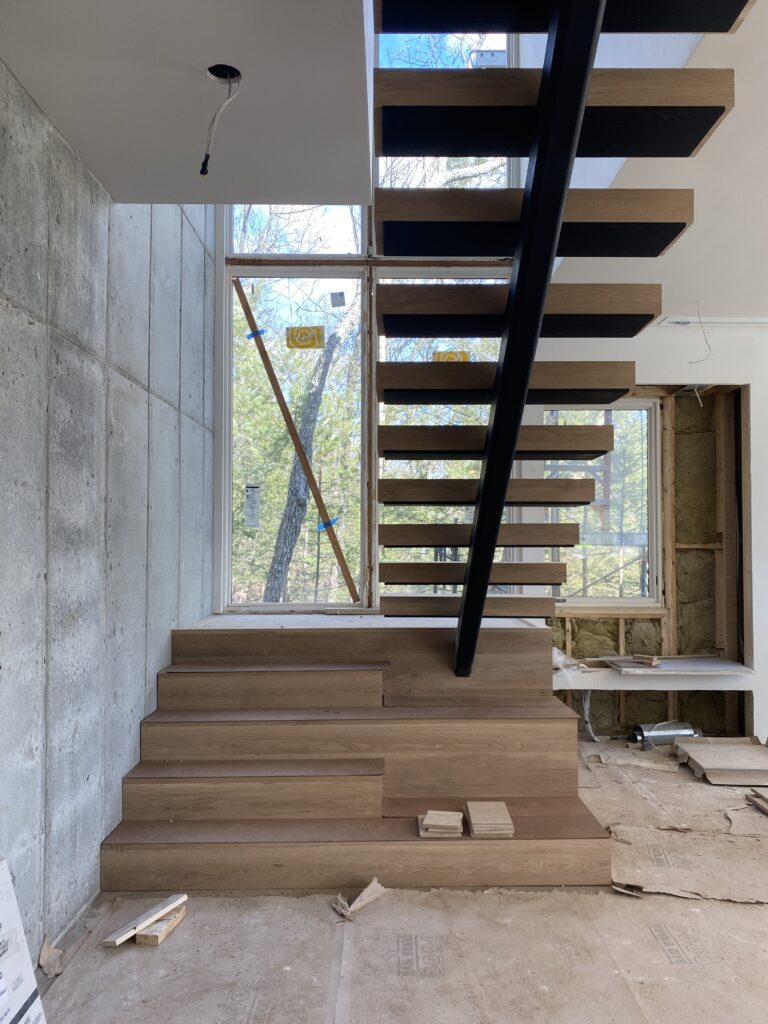
Rebus’s stairs have stadium style steps on the first few treads which double as seating, storage, or art display platforms. The treads that meet the second floor are float above a single steel stringer. The proximity between the floating treads and the concrete wall create a dynamic vignette between solidity & transparency.
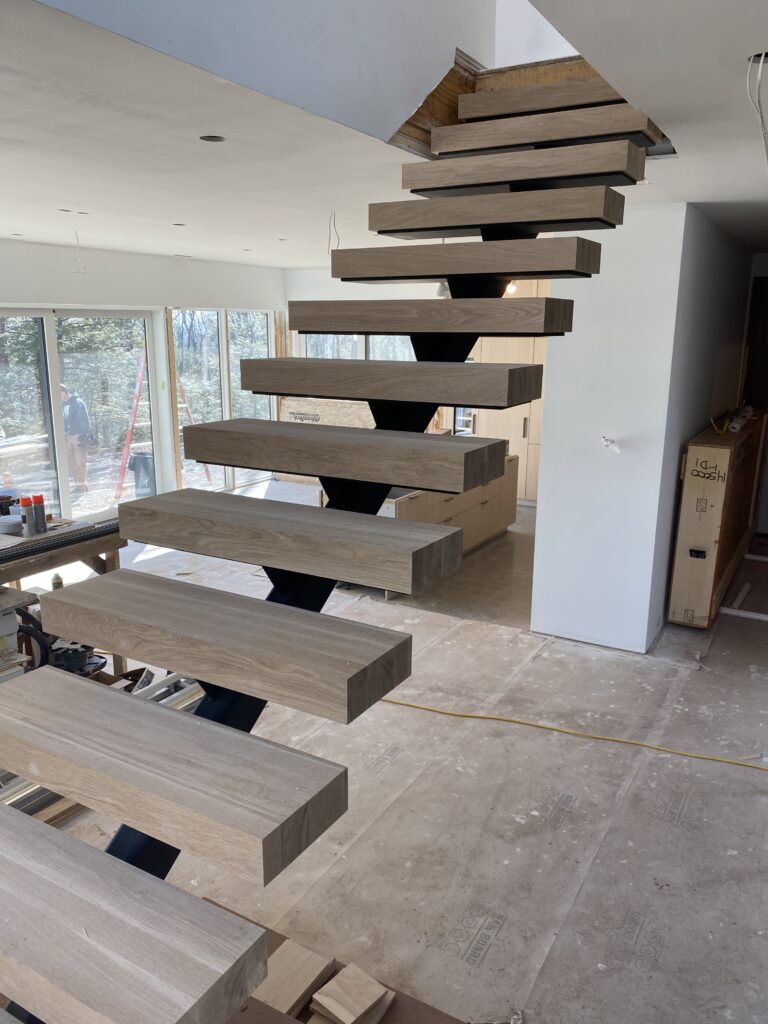
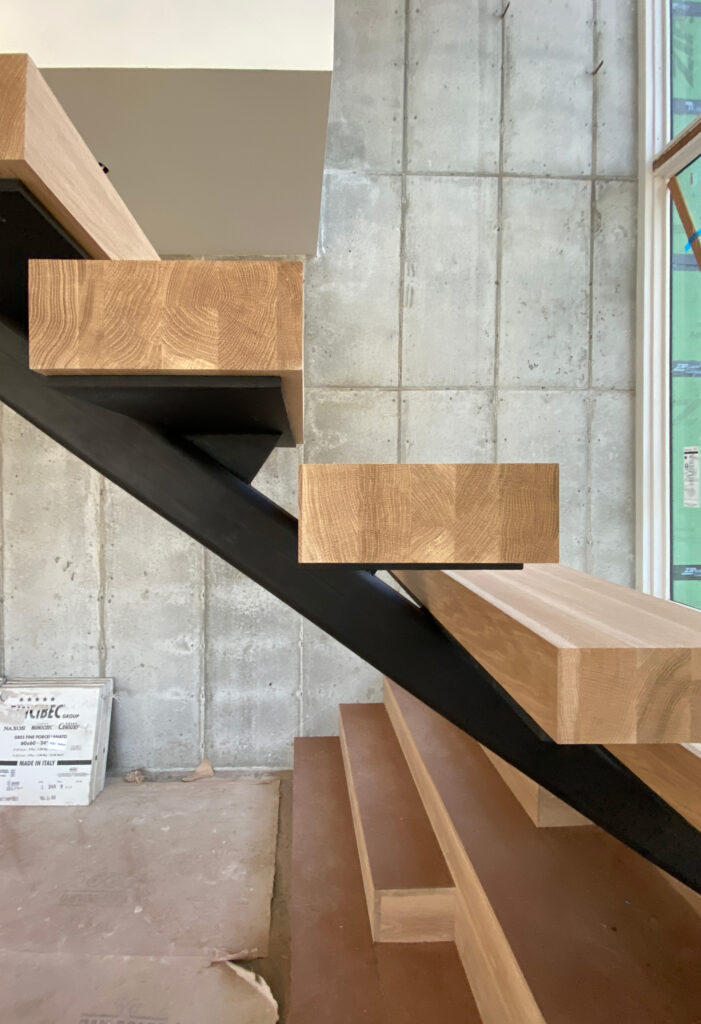
Upstairs in the main bathroom, the freestanding tub is now in place. It was a heavy one (around 900lbs!) so a few contractors had to come together to move it into place.
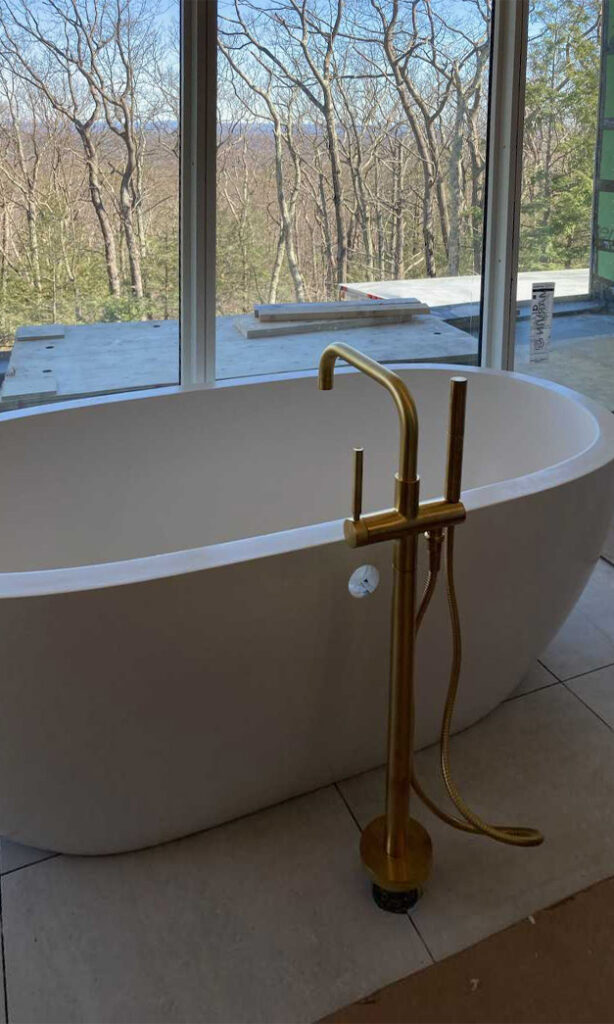
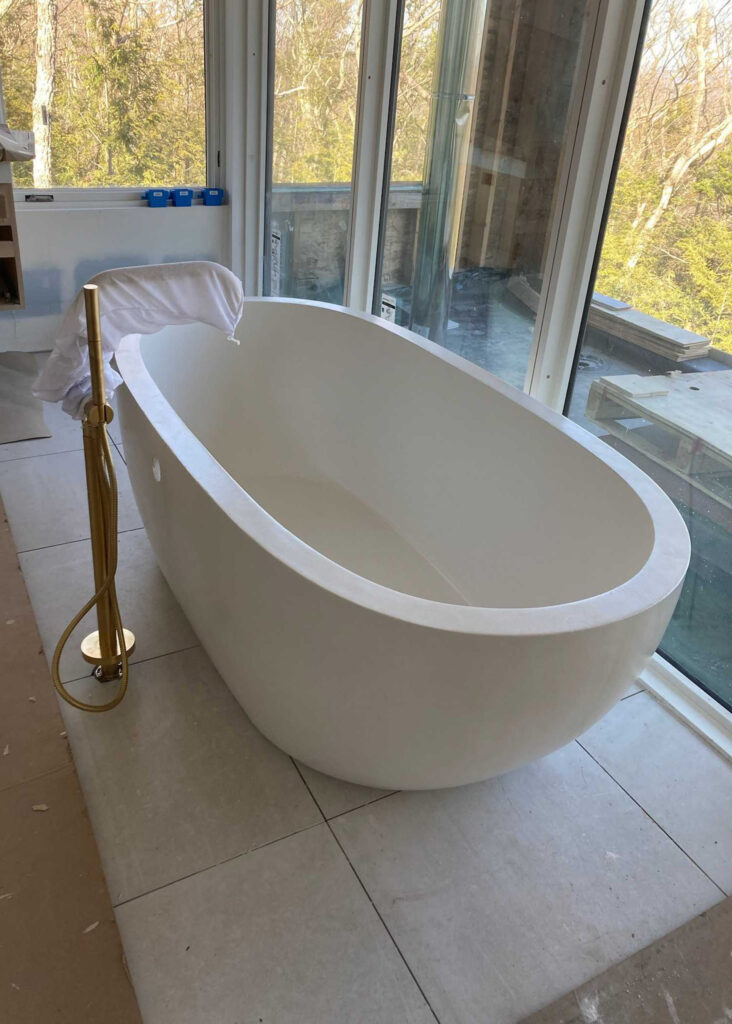
In the rear of the image above, you can spot an exposed metal pipe. The metal pipe is the chimney flue for the wood stove in the downstairs living area. Since that image was taken, we installed a second solid metal pipe around the flue to make sure that our clients never have to touch a hot pipe. and to tie the metal flue in with the rest of the design. It was quite an installation feat to make this work, but luckily we work with some amazing contractors who make magic happen every day!
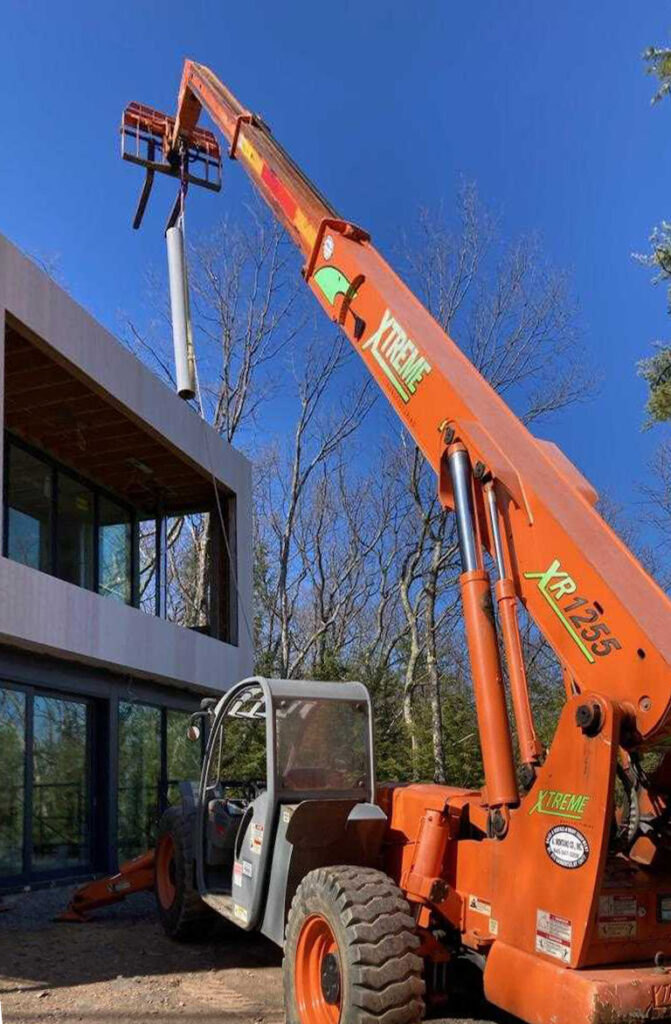
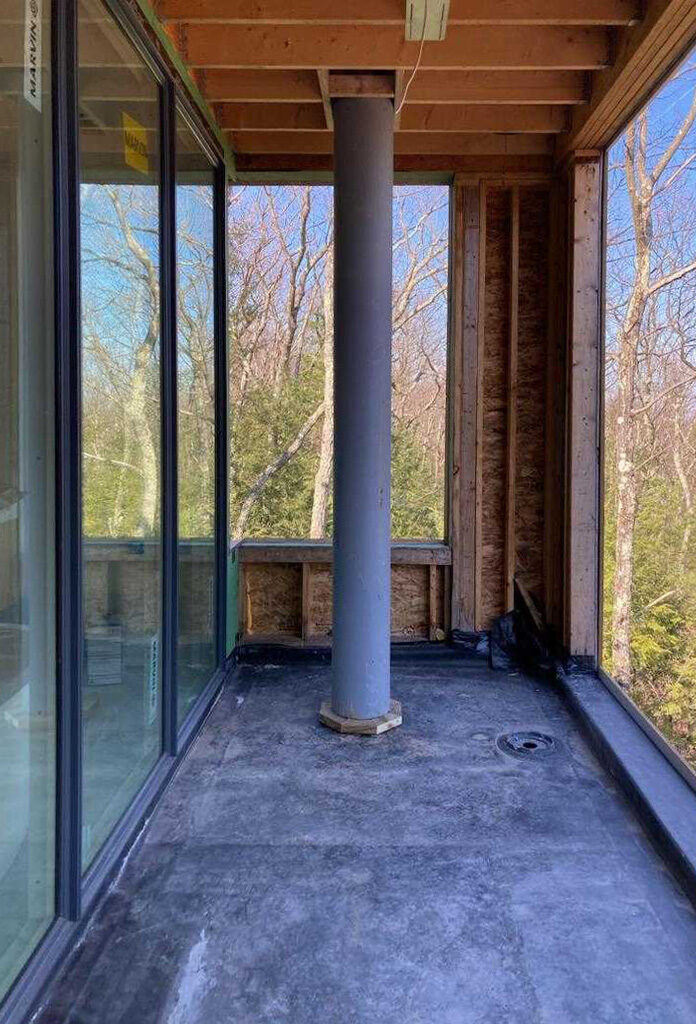
Since the above image was taken, we’ve installed the soffit, visible in the final image of this post! Countertops have also been installed in all of the bathrooms. We love the inventive ways in which the counters integrate with sinks and seating areas.
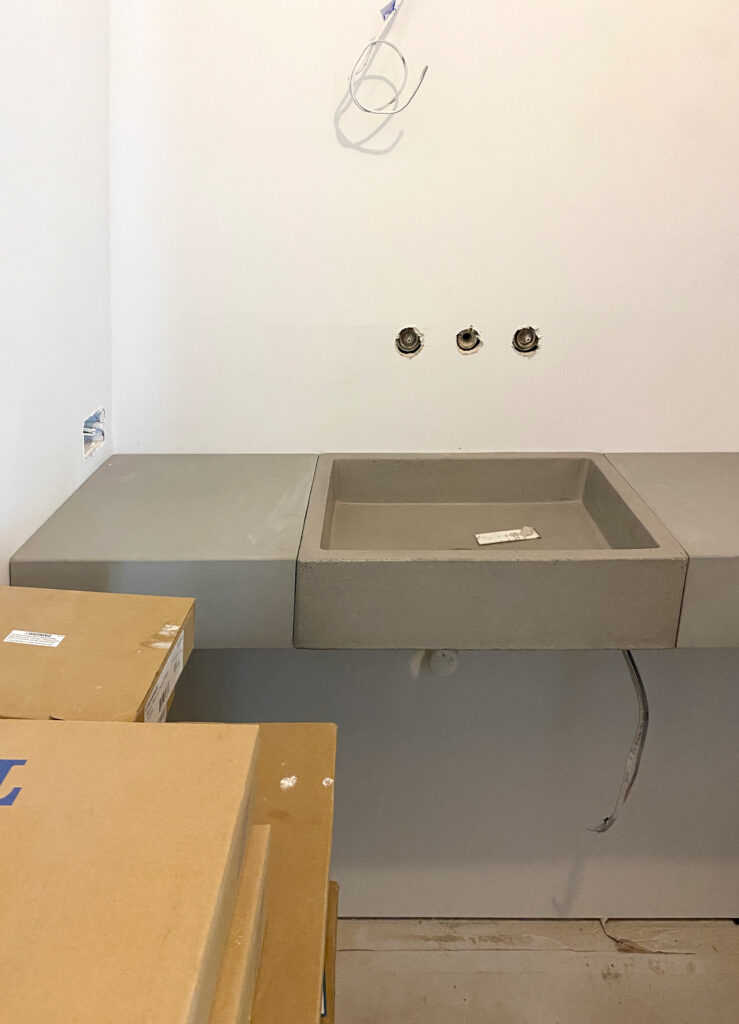
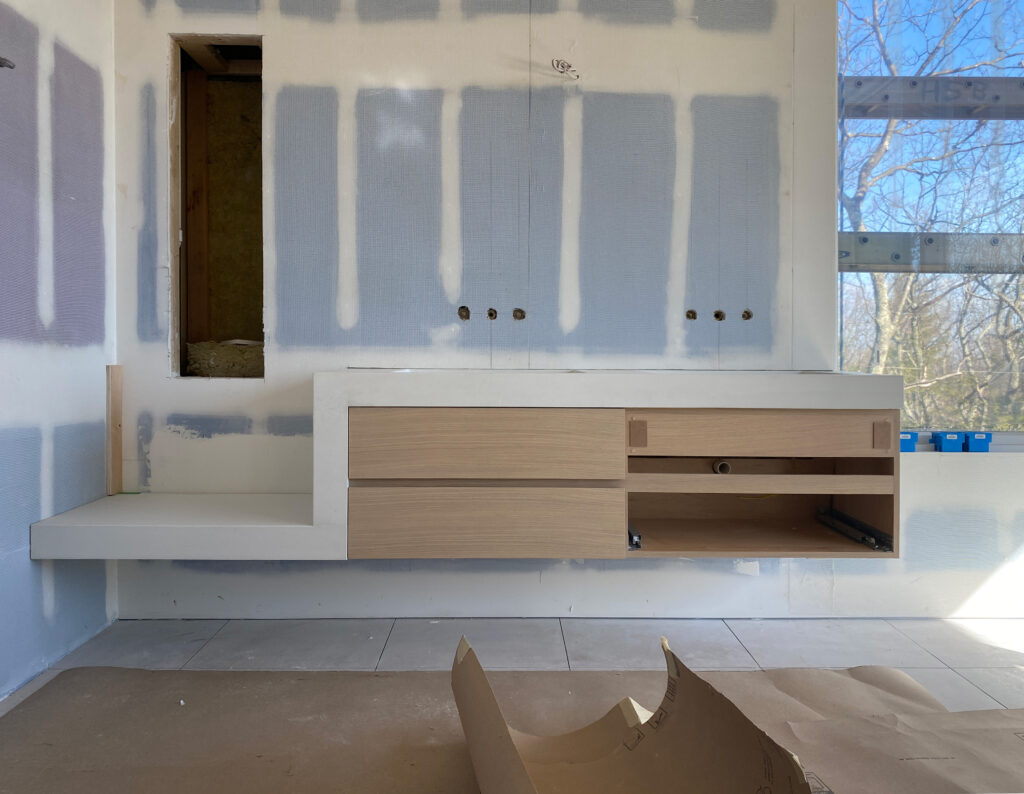
We love how Rebus is coming together and look forward to more!
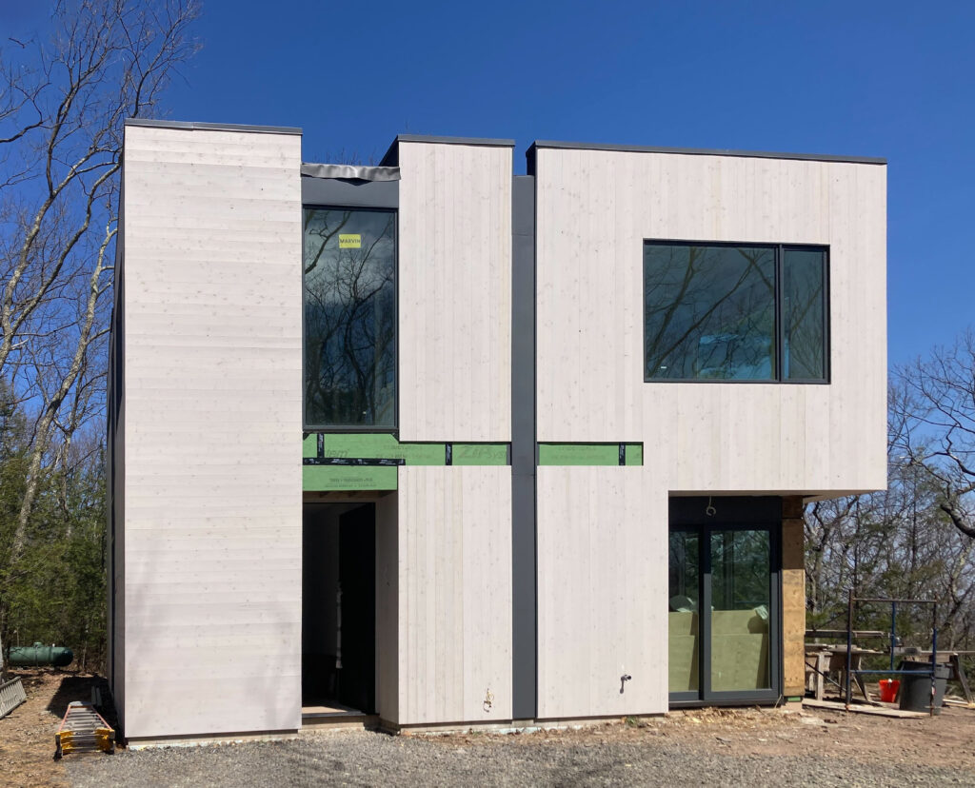
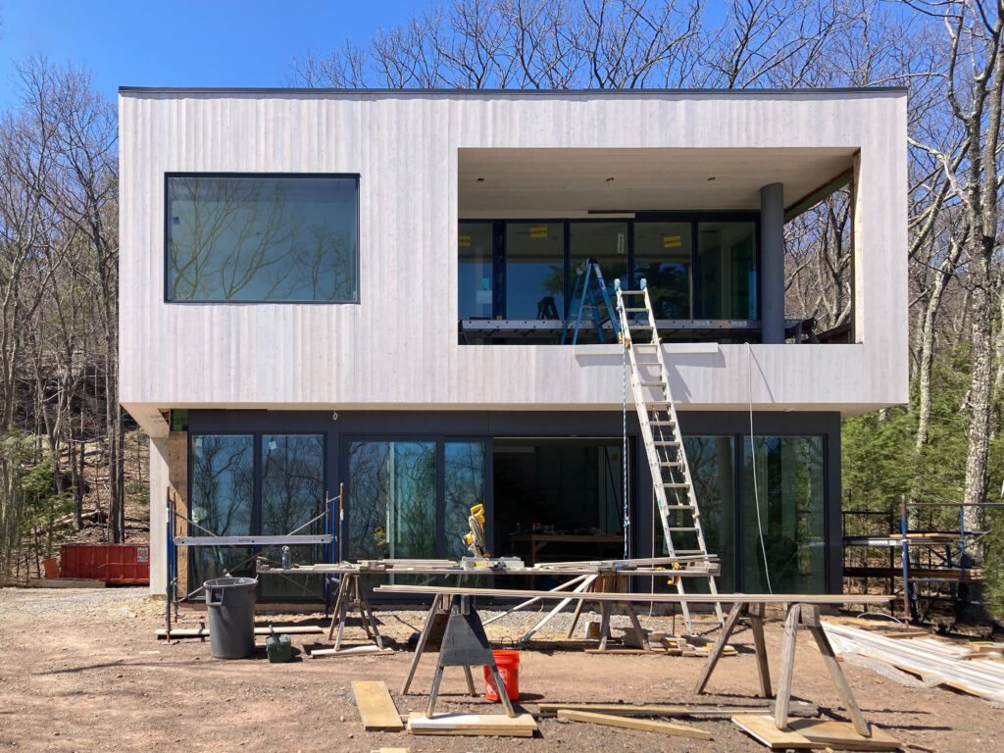

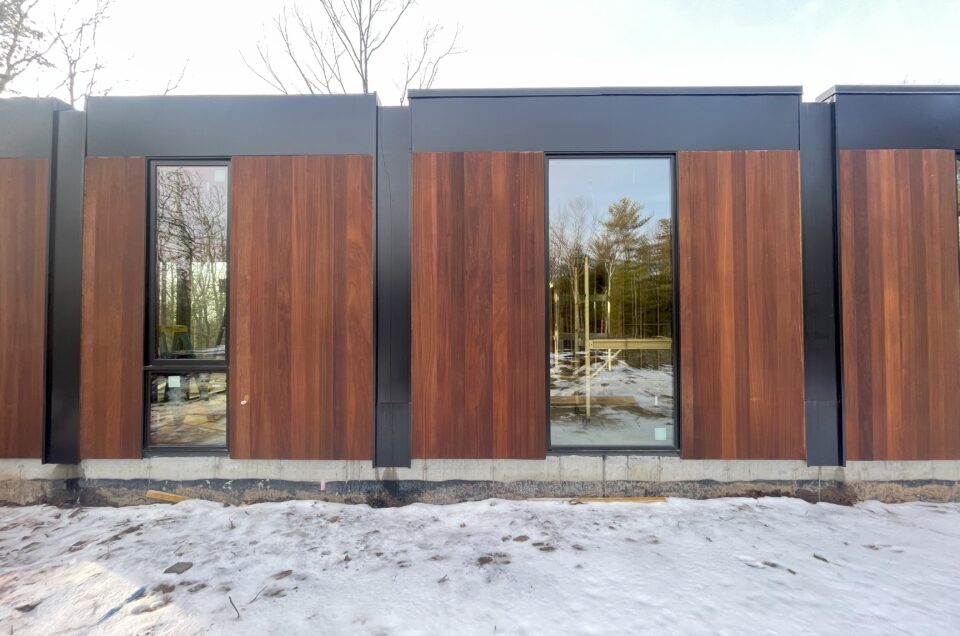
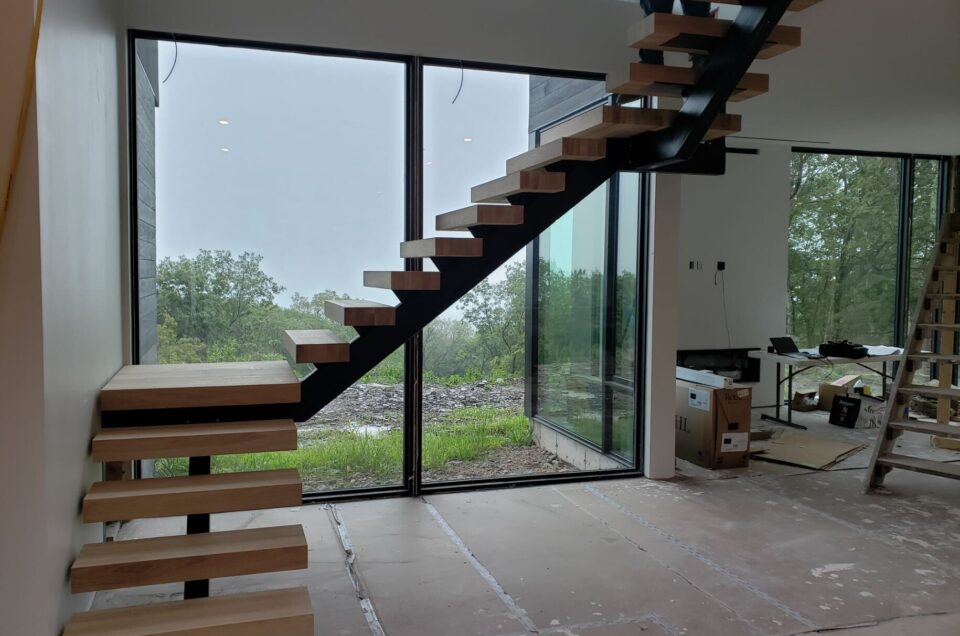
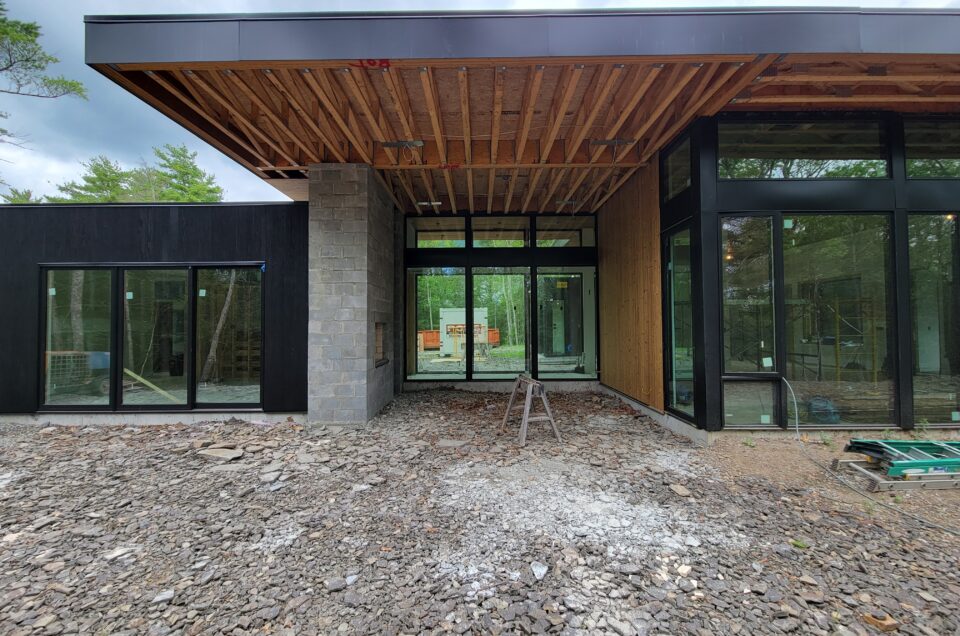
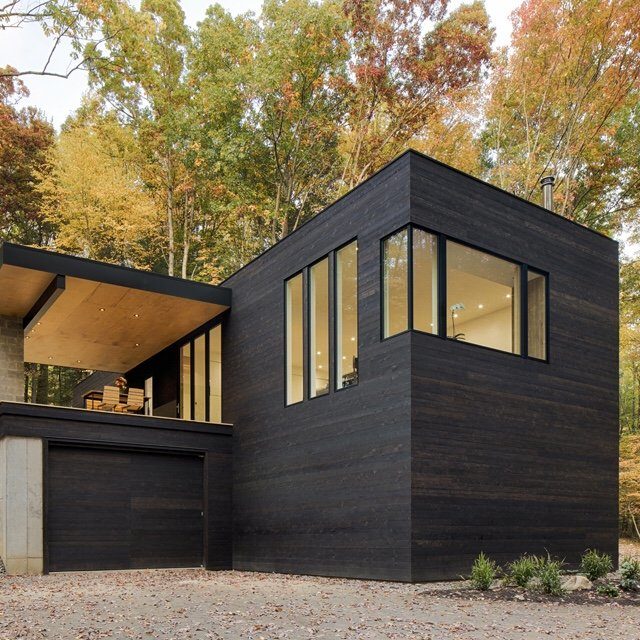

Leave a reply