We have an exciting update happening on site at Catskill Terraces for our first custom home, Fermata. Two weeks ago we met up with the contractors from Robert Bump Construction and some of our architecture team at Studio MM on site to stake out the home, marking the beginning of construction! In case you missed it, we recently covered what goes on behind the scenes in order to start construction. If you also need a refresher on Fermata’s design please revisit our introduction post.
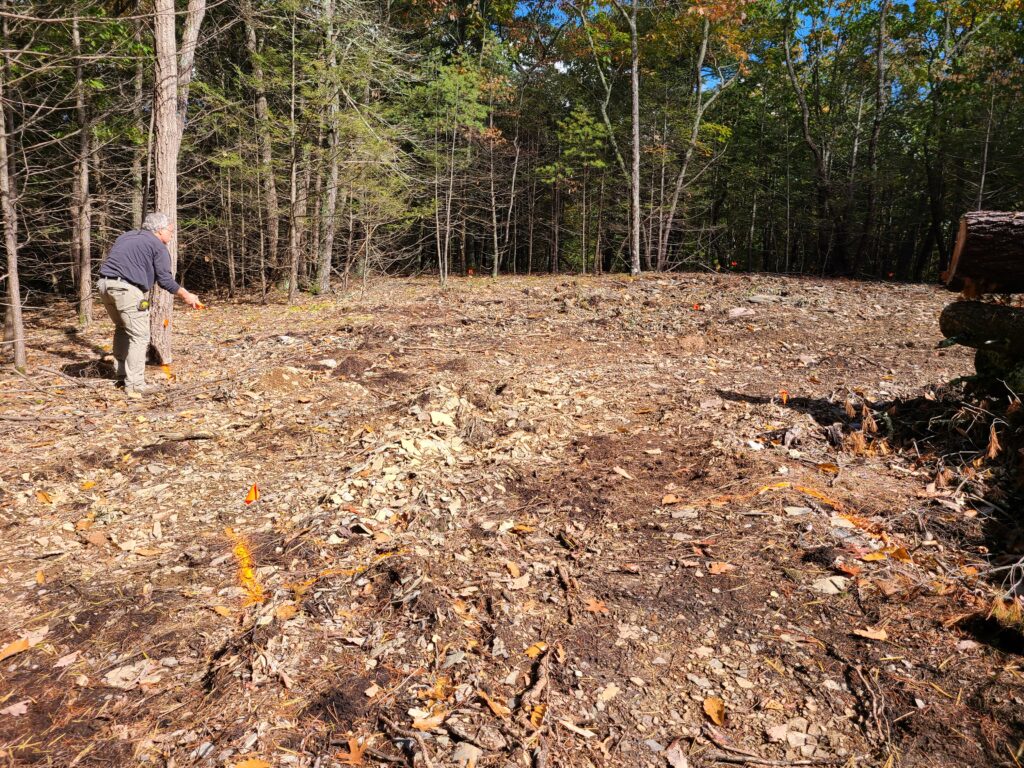
We began our stakeout by making sure we had all of the materials we needed including measuring tape, plans, flags, tape, spray paint, stakes, and a trusty hammer (can’t forget an iced coffee as well). With materials in hand we made our way through Catskill Terraces to meet our contractor and architect on site. As you may know, the site has been cleared for a while, so for this stake out we focused on determining exactly where the land needs to be excavated.
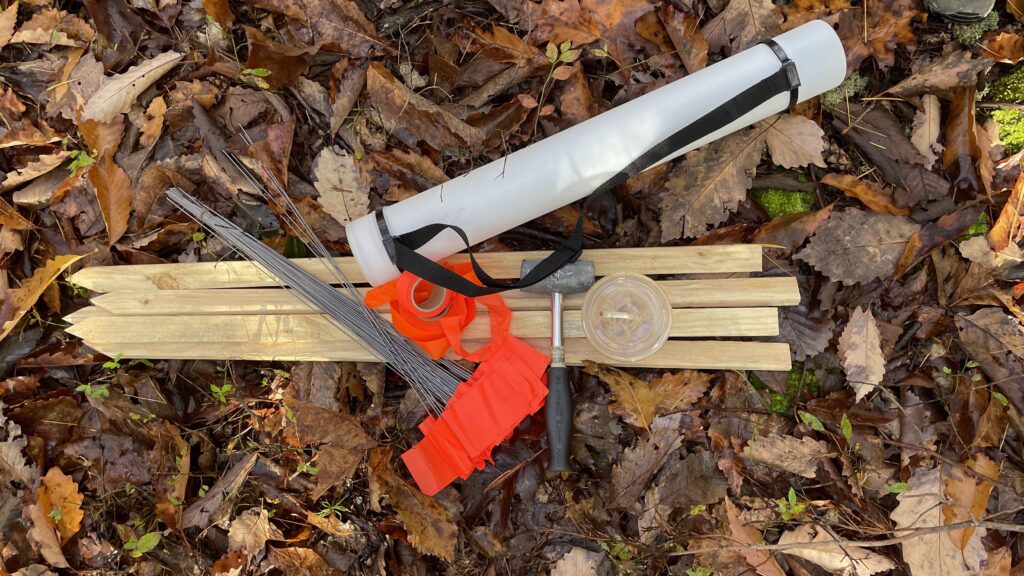
Starting off, we measured from the front edge of the house to be as close to the ridge line as possible. Next, the contractors calculated a perfect 90 degree angle between the front edge of the home to the north edge using the Pythagorean theorem. After calculating this critical angle, we then were able to place every other part of the home.
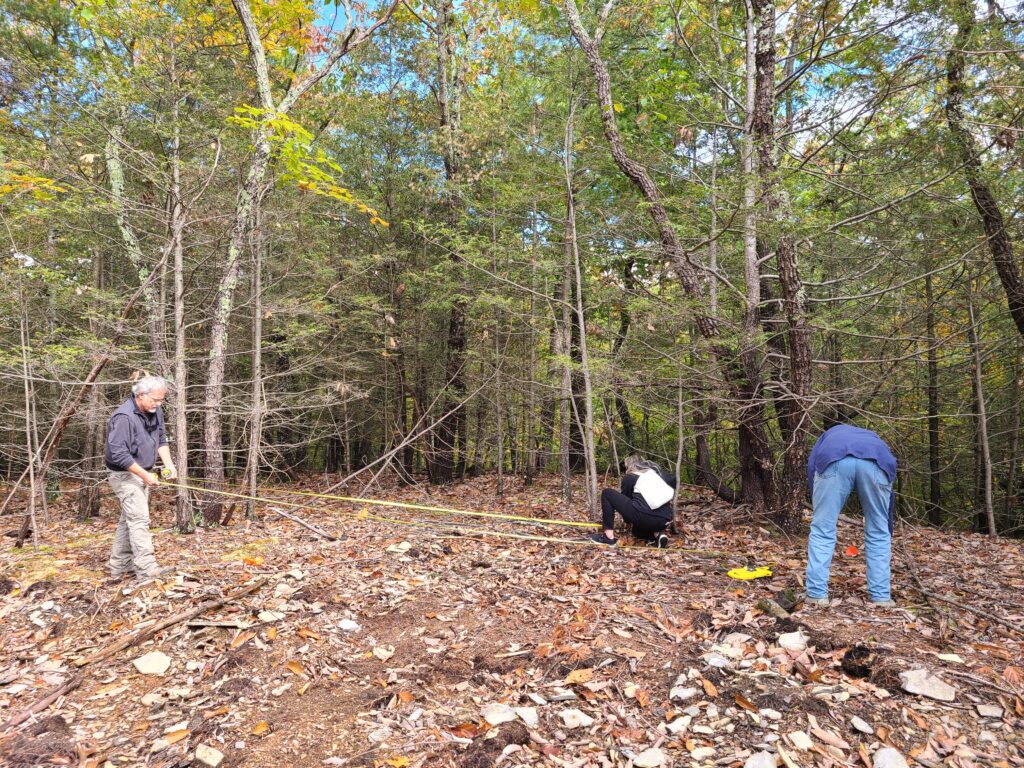
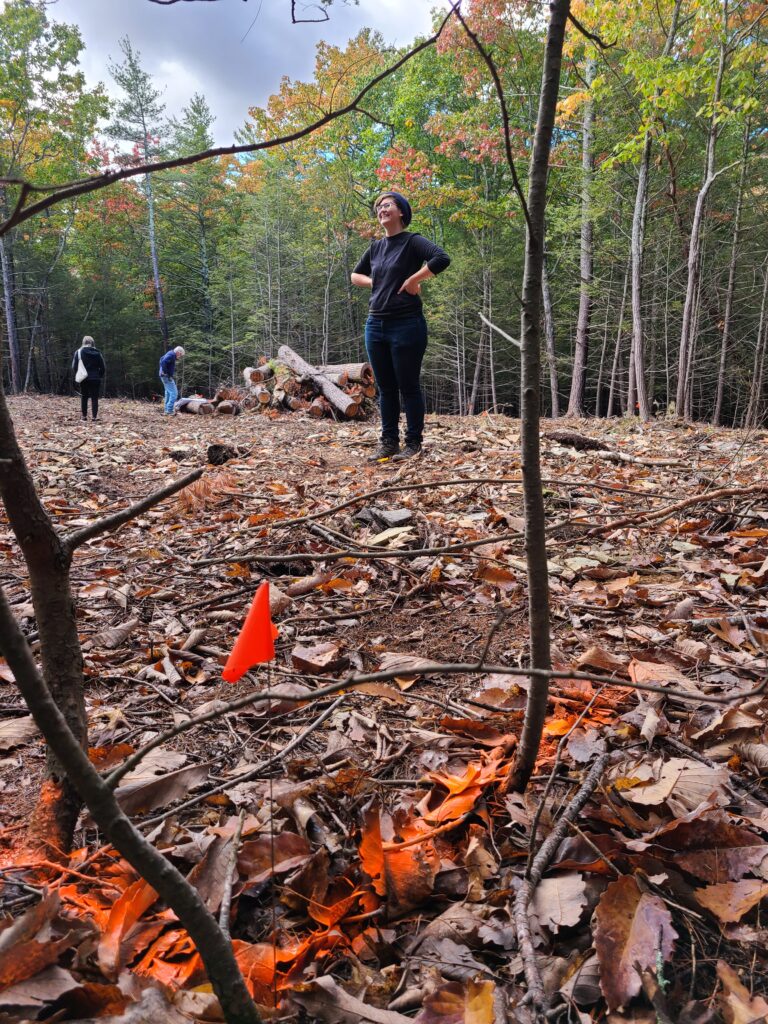
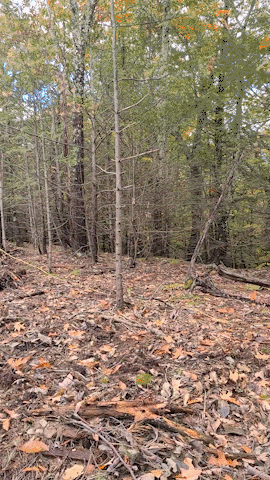
By doing this initial stake out for excavation, our contractors were then able to come back and put batter boards around the stakes. Batter boards are used to make sure that everything is square and straight and serve as a reference for where foundations are being excavated and formed. After the batter boards are in, excavation can begin!
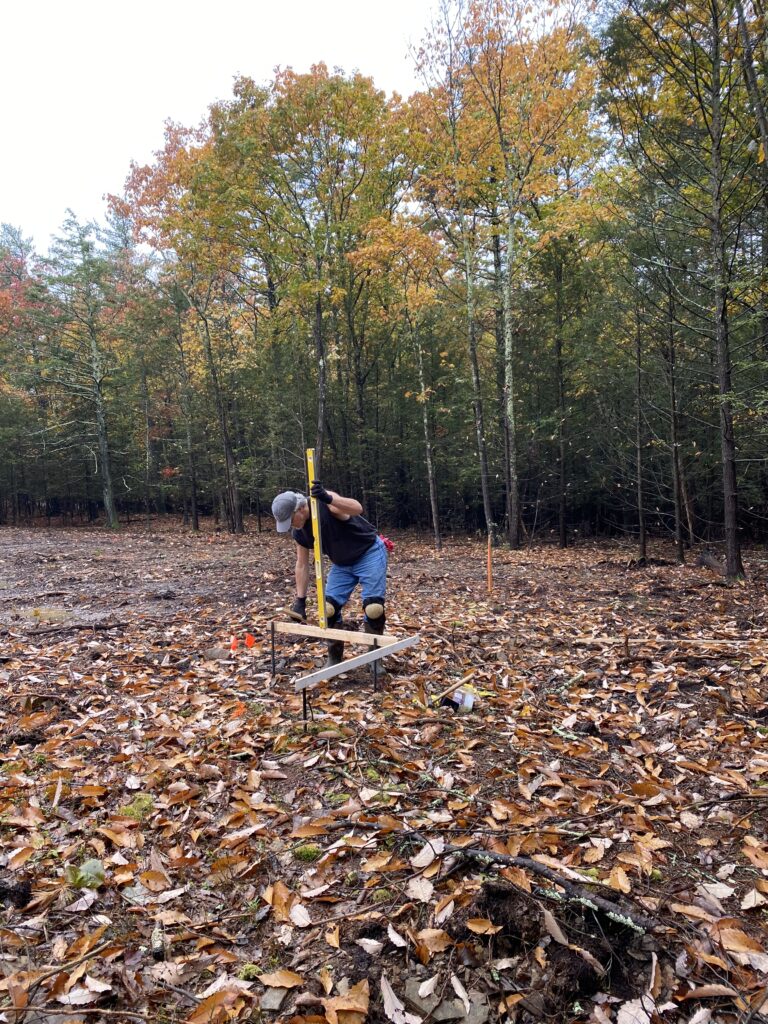
In addition to batter boards, the site was spray painted to show exactly where footings for the foundation will be laid out. This will help the team at Kiniry Excavation to complete their work and get the site ready for concrete!
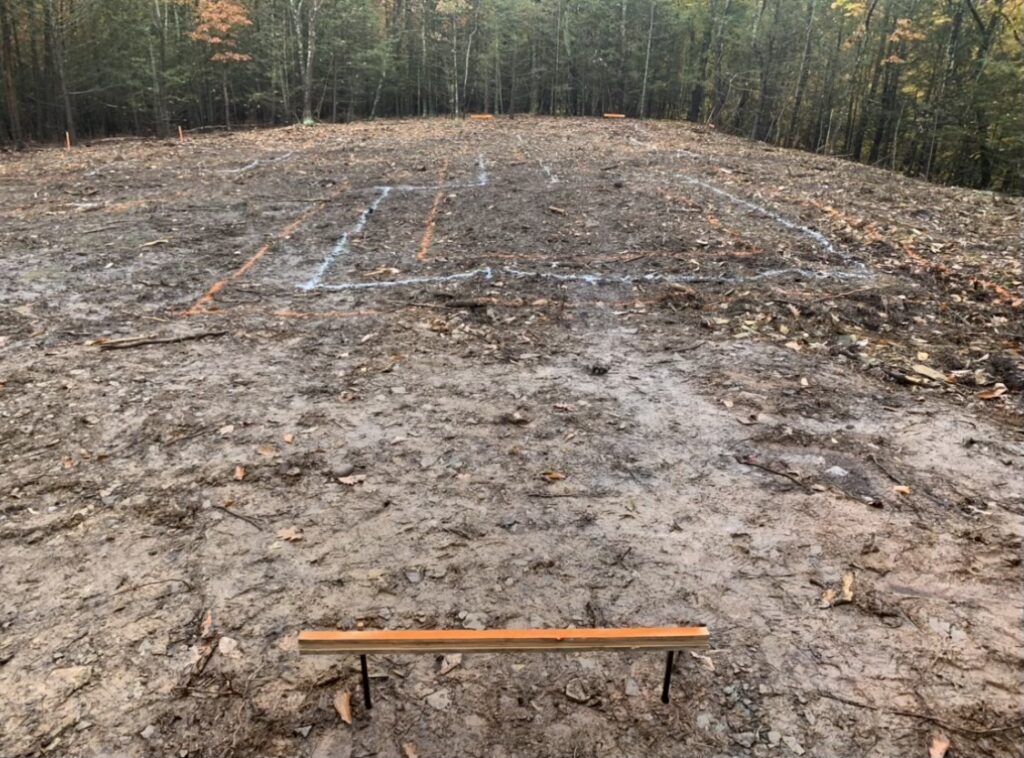

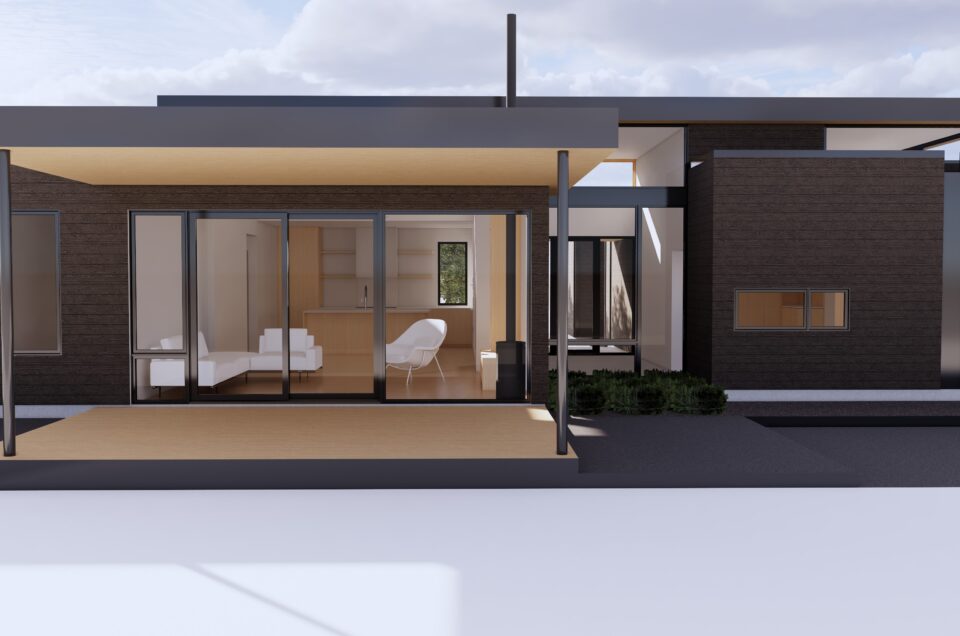

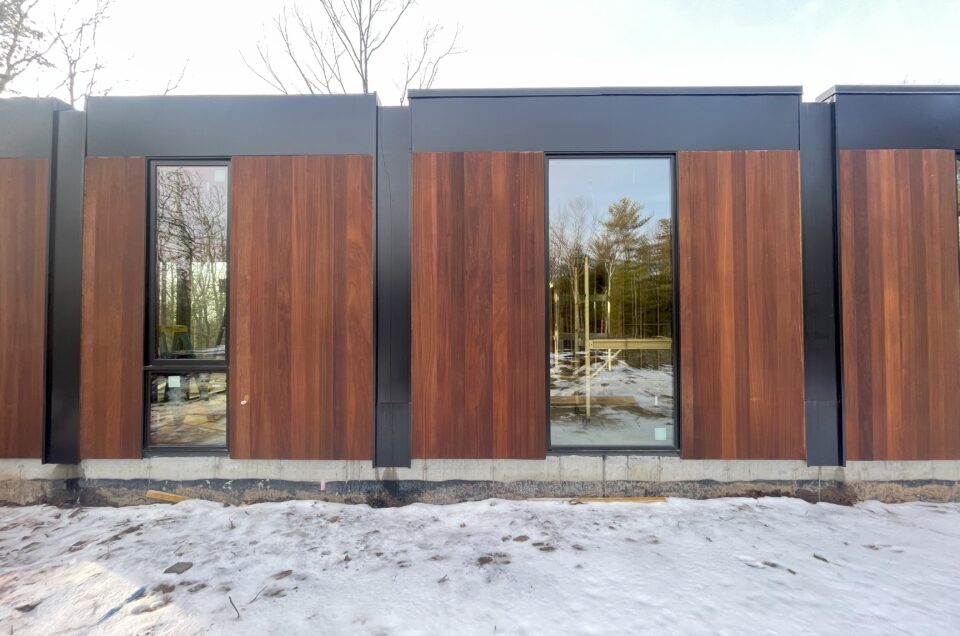
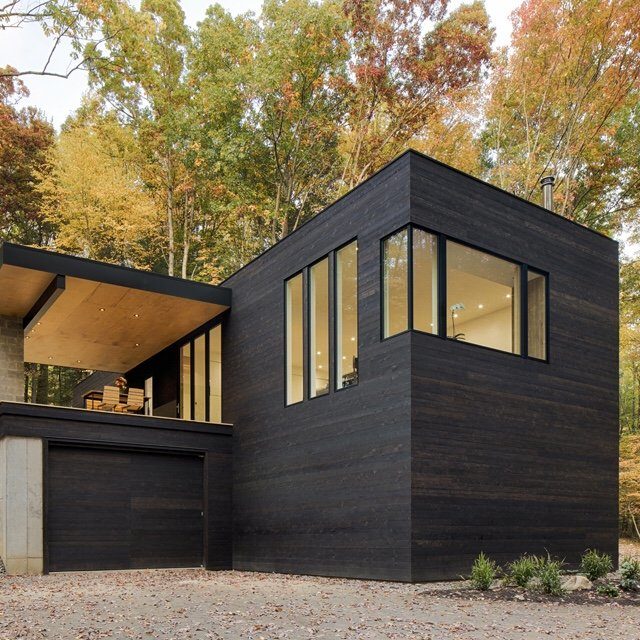

Leave a reply