Our last construction update on SkyHaus was all the way back in May. We’ve made excellent progress since then! We’re working with two of our favorite builders on this project, Tim and Rich. They’re incredible craftsmen and have an impeccable attention to detail that makes them a great fit for a complicated project like this one.
The last time that we posted, steel was up and first floor framing was in progress. Now, exterior framing is nearly complete, the house been sheathed and is wrapped in Tyvek. We’re in the midst of building up the roof deck – what a phenomenal view from the second floor!
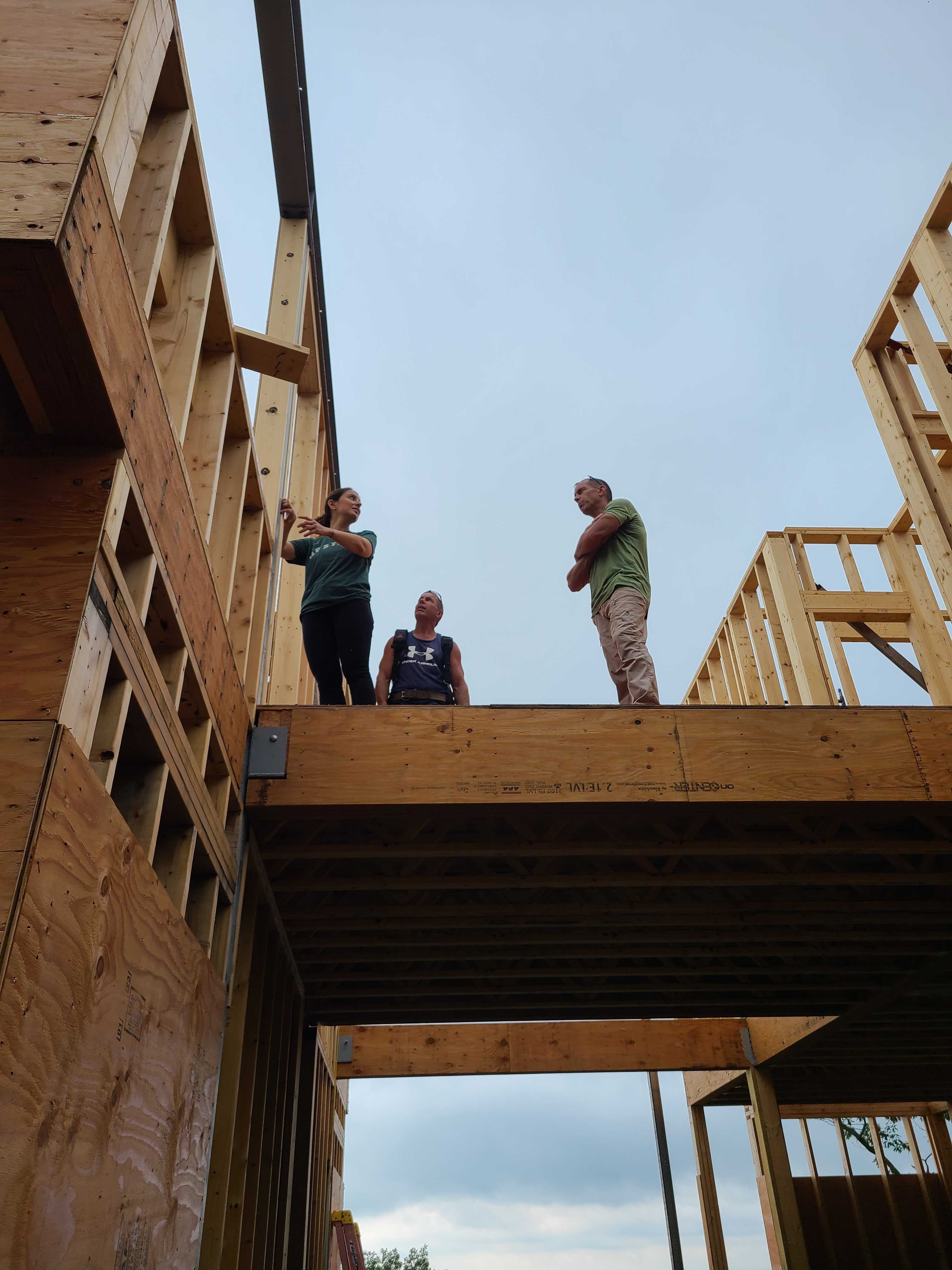
Eleftheria talks through a detail with Tim & Rich at the second floor of the main entry.
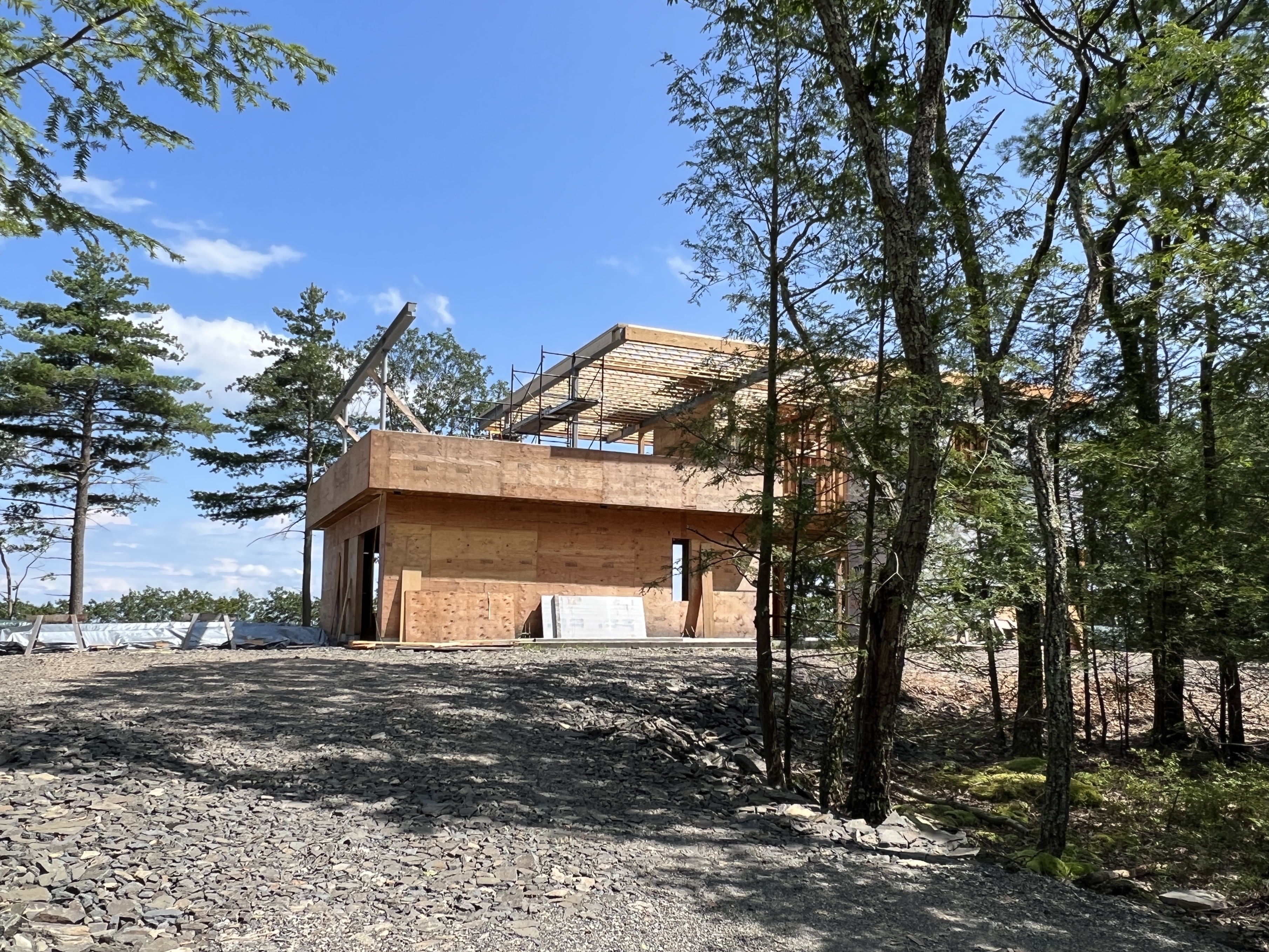
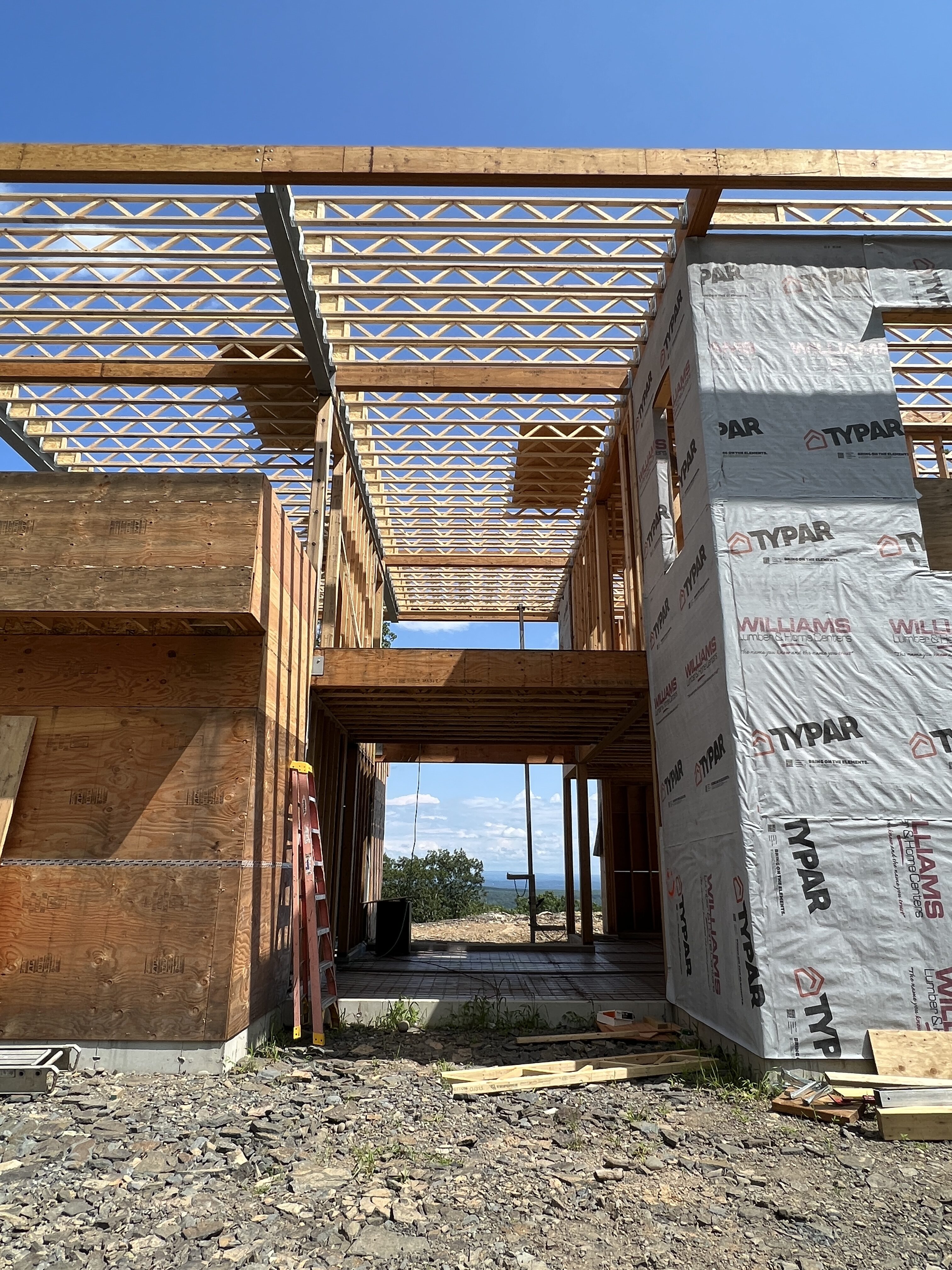
Roof framing in progress!
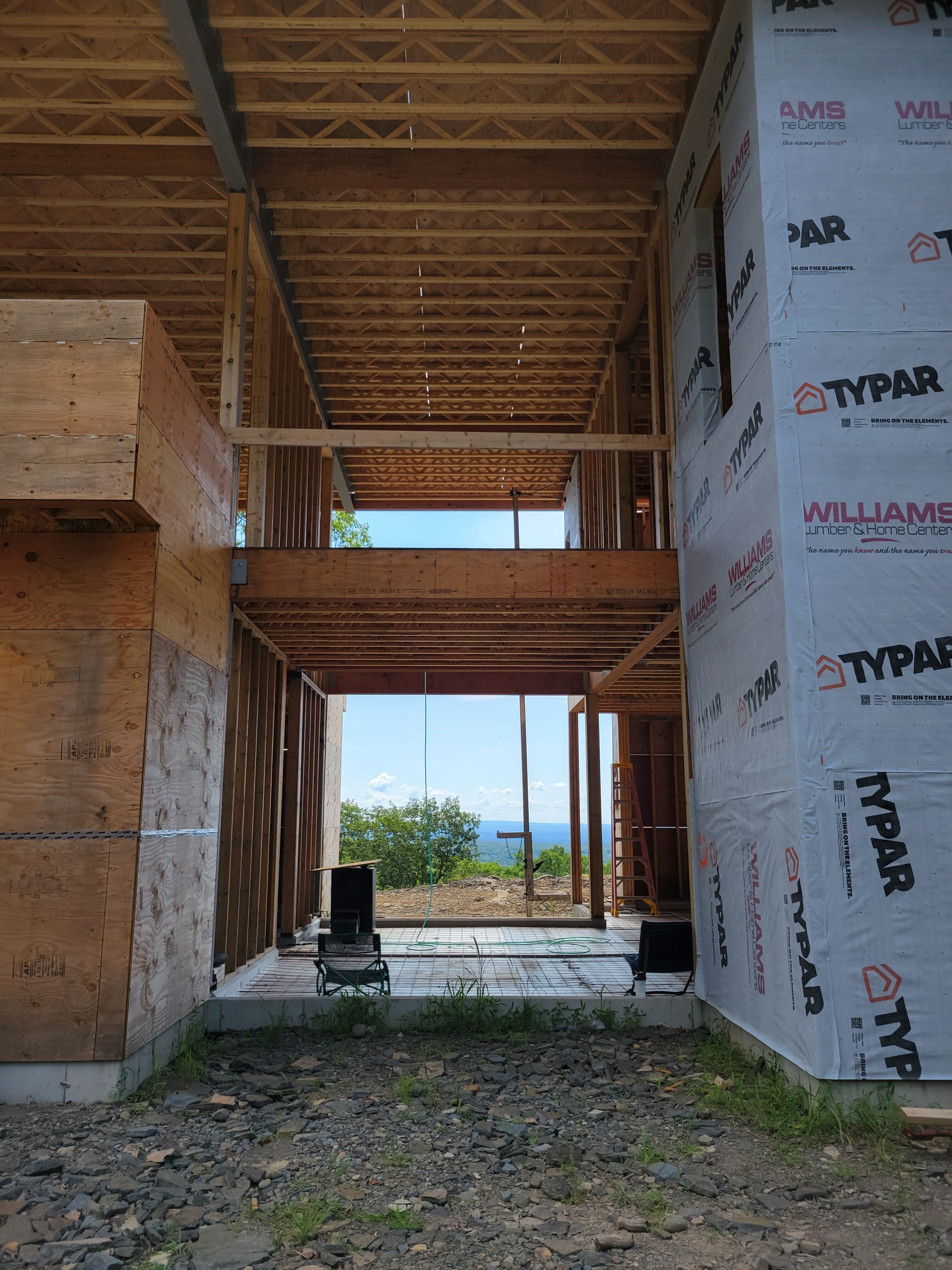
And roof framing complete! This will be the view from the home’s main entry.
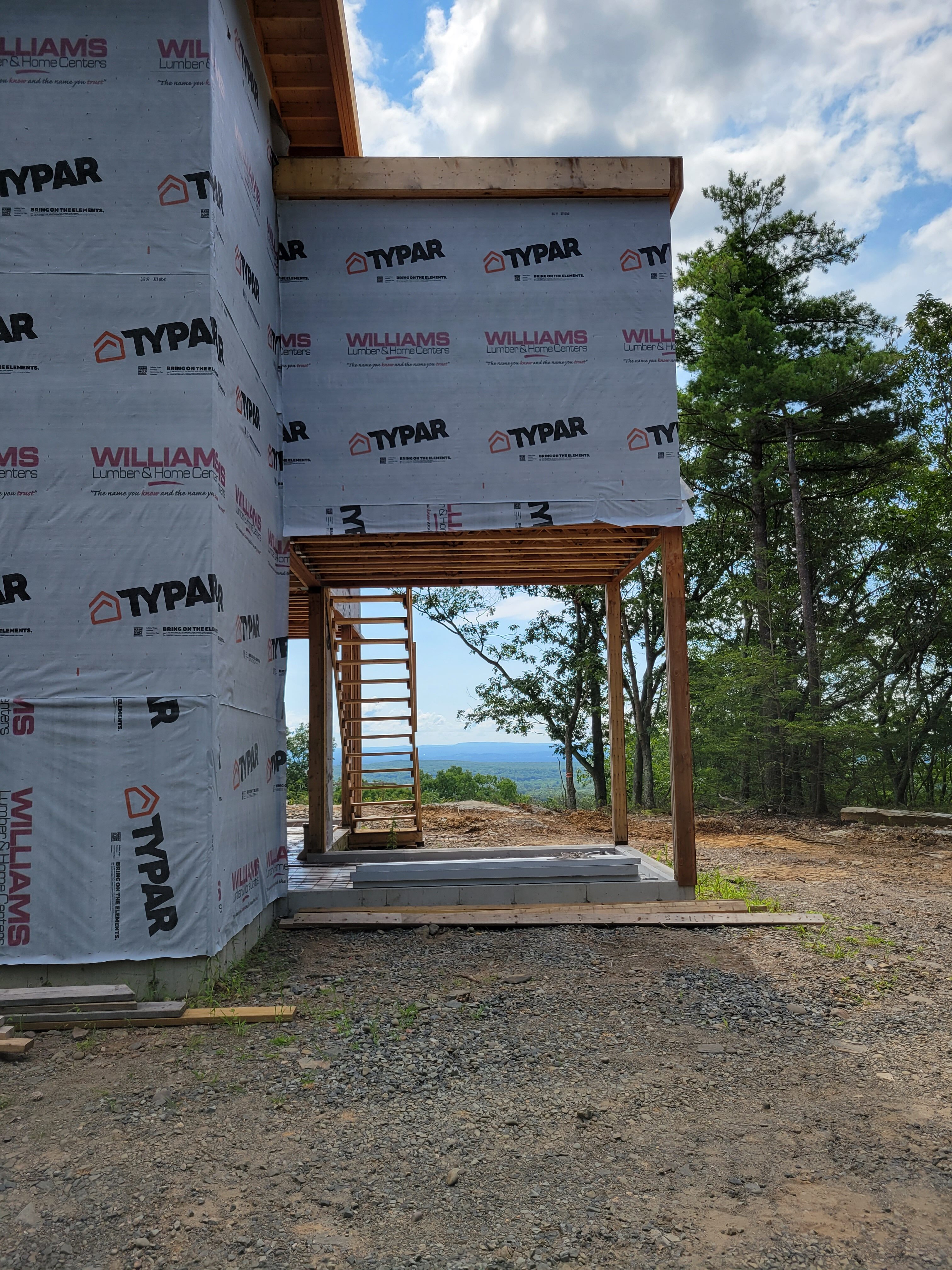
The views continue throughout the house – this will be the glass-walled dining nook.
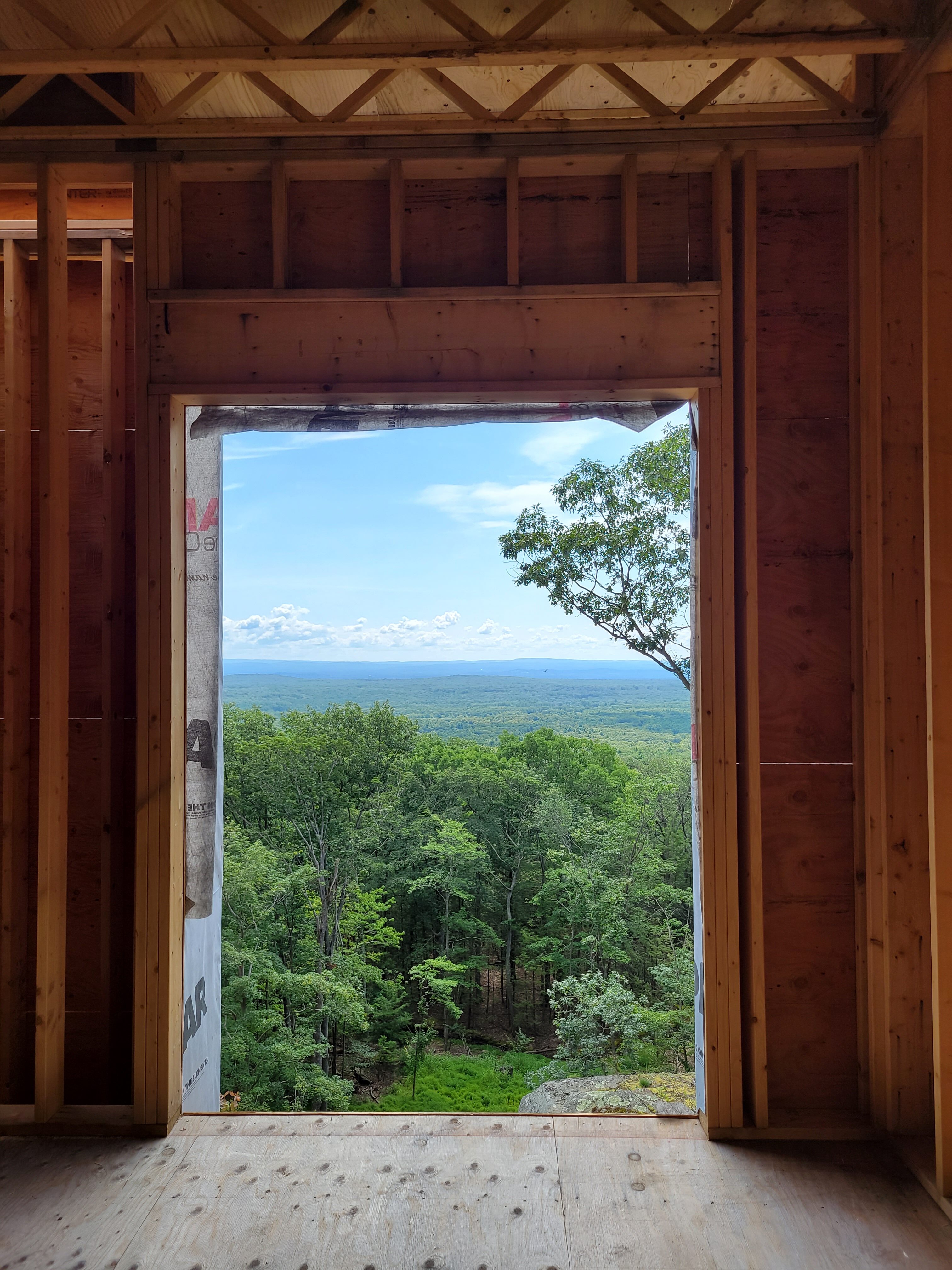
The view gets even better upstairs. Above, the main bedroom. Below, the view from the office space across the entry staircase.
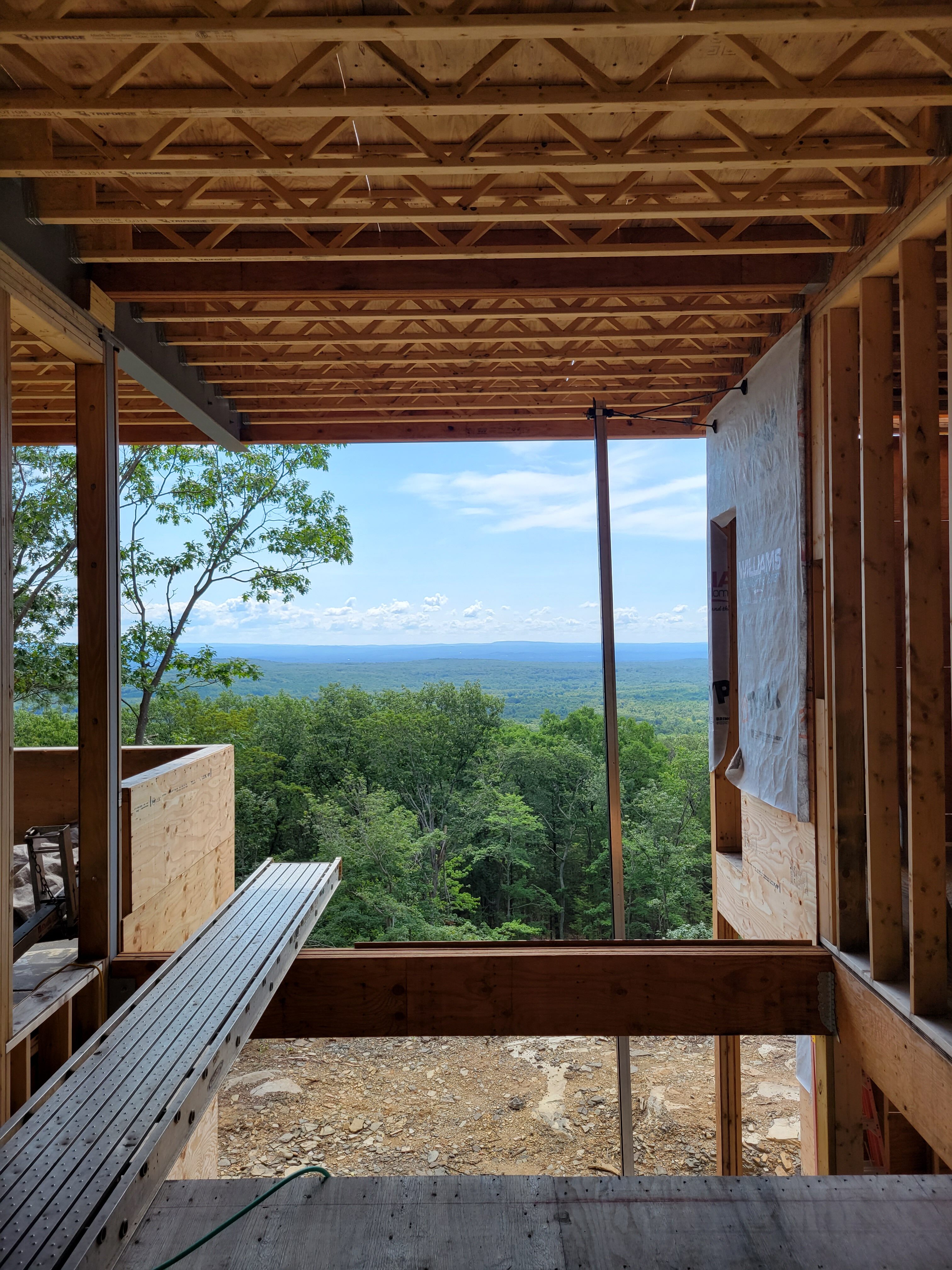
Below, the view from the roof deck back towards the Kaaterskill Wild Forest.
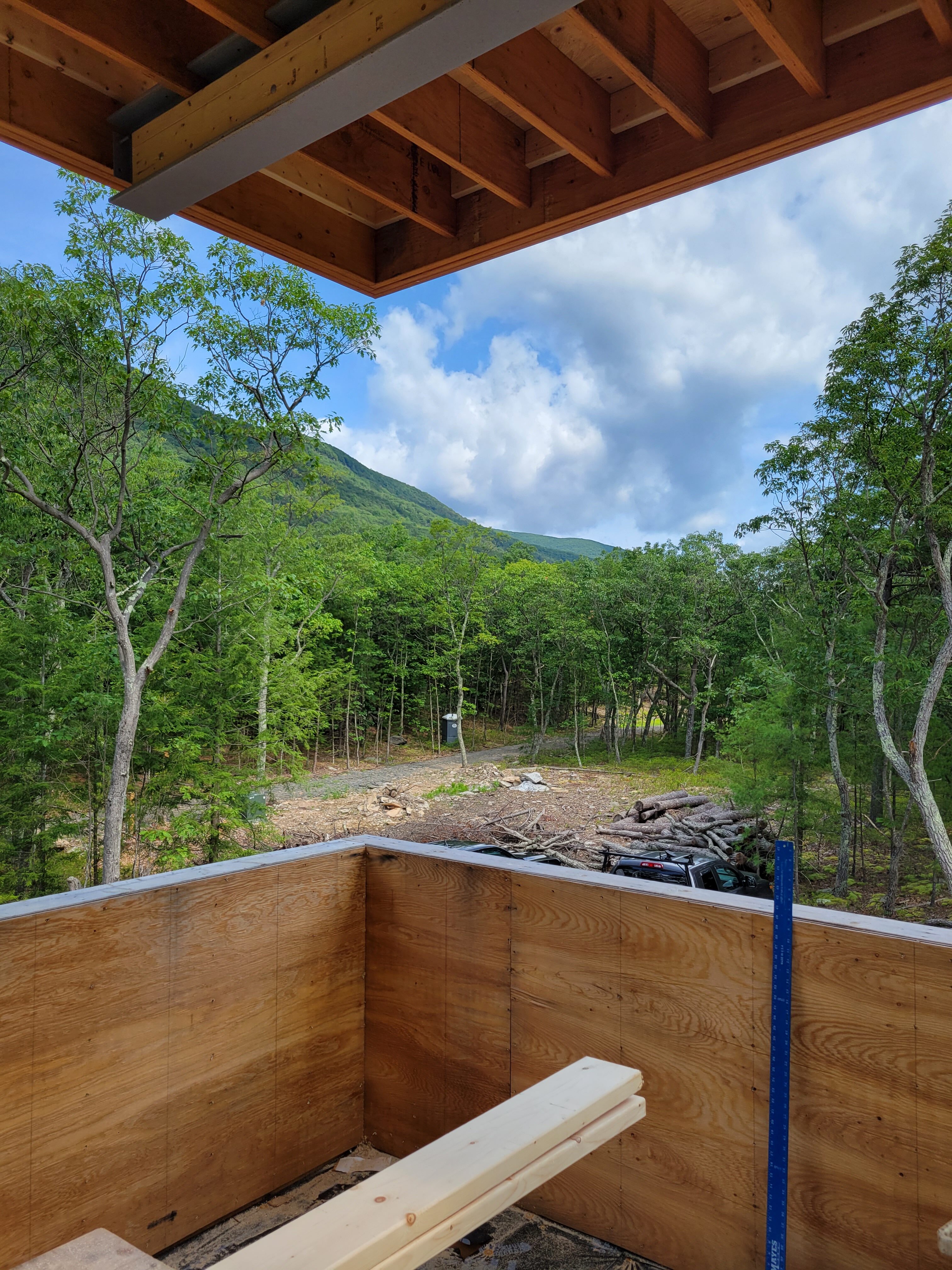
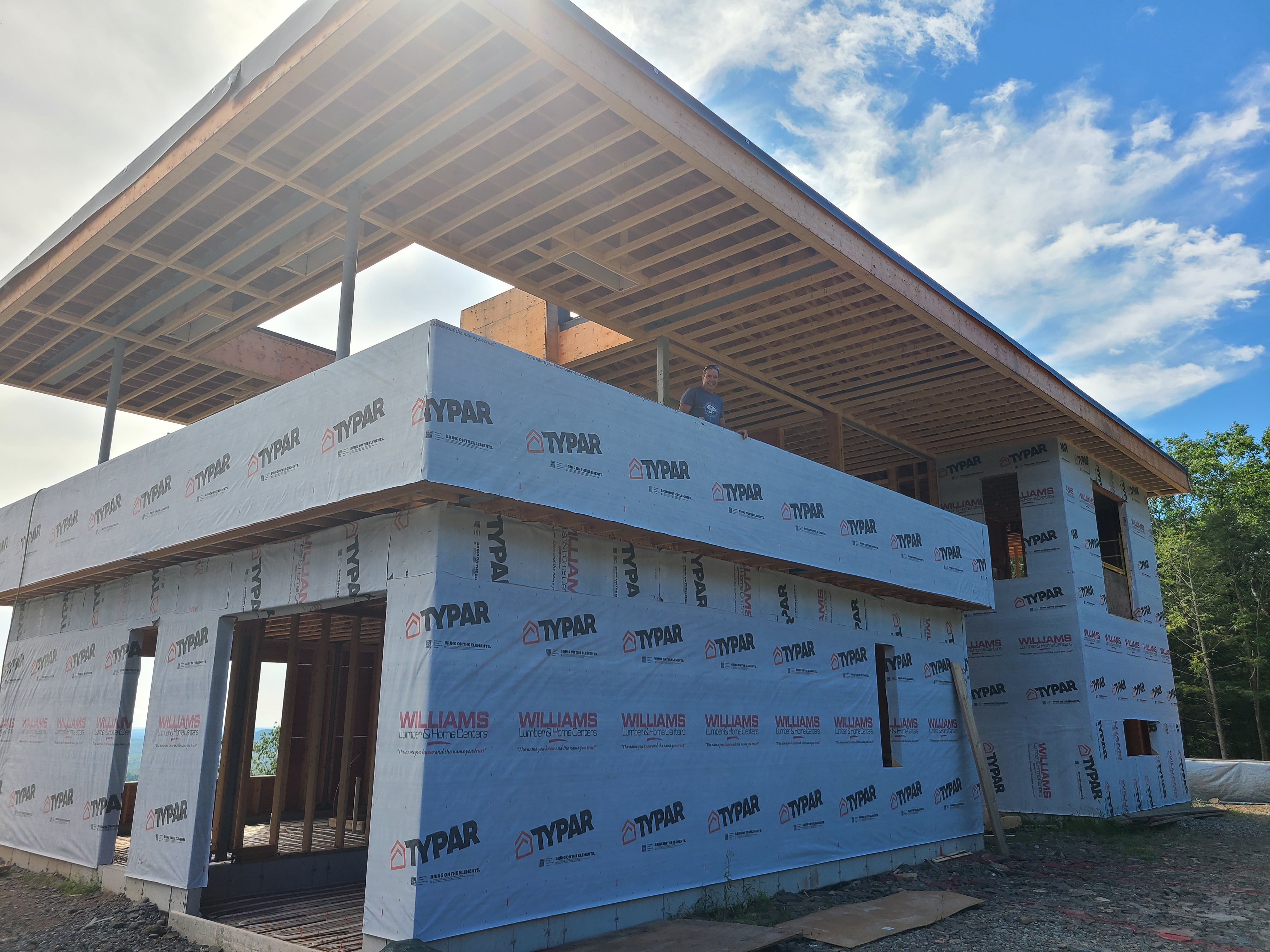
Tim’s favorite spot to work…the second floor roof deck, of course. The breeze up there is incredible, even on a hot summer day.
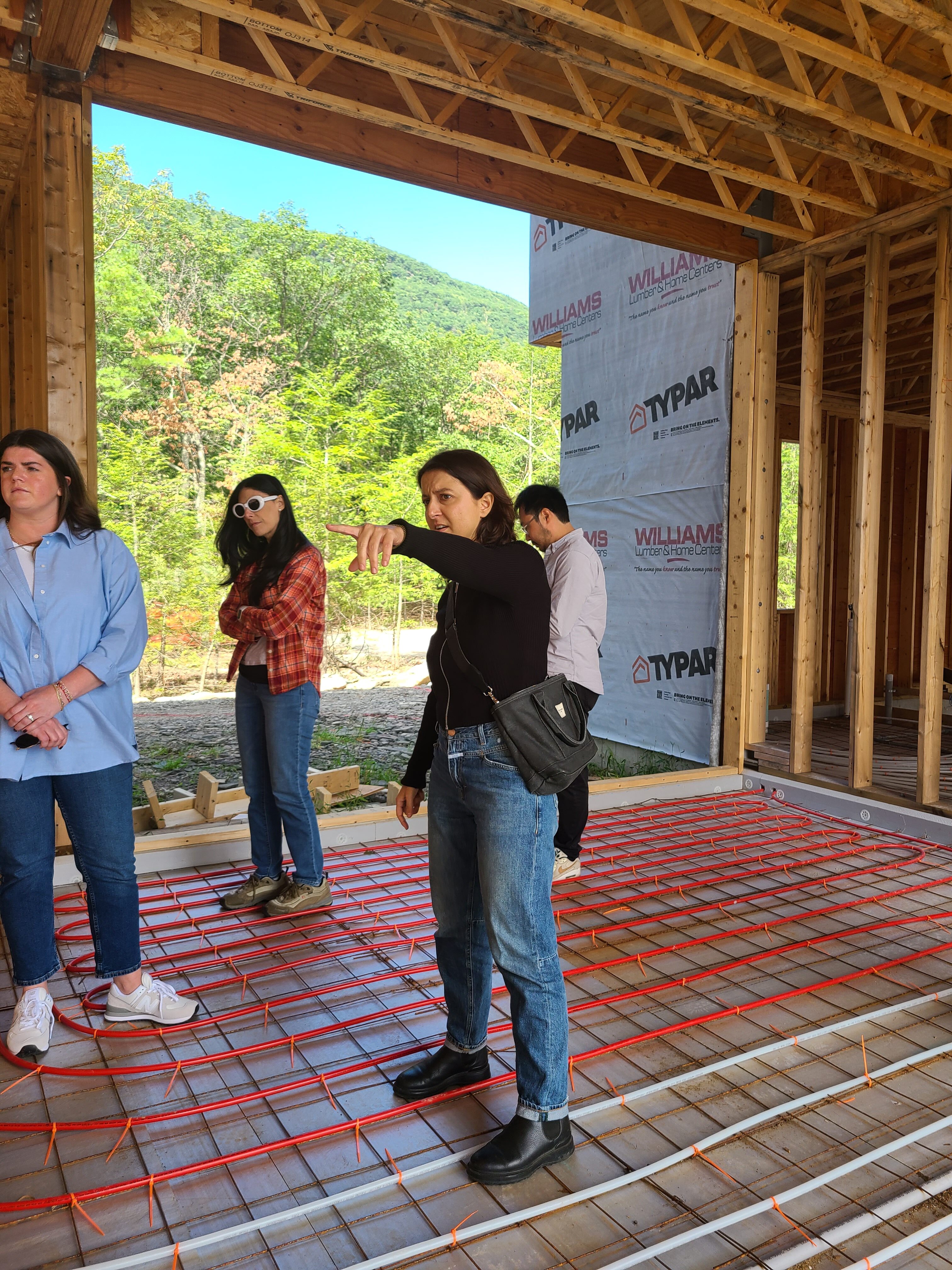
Studio MM had a chance to come visit and get a tour by Eleftheria, the project manager for SkyHaus. You can see the radiant has been installed and is ready for concrete – hopefully happening very soon!
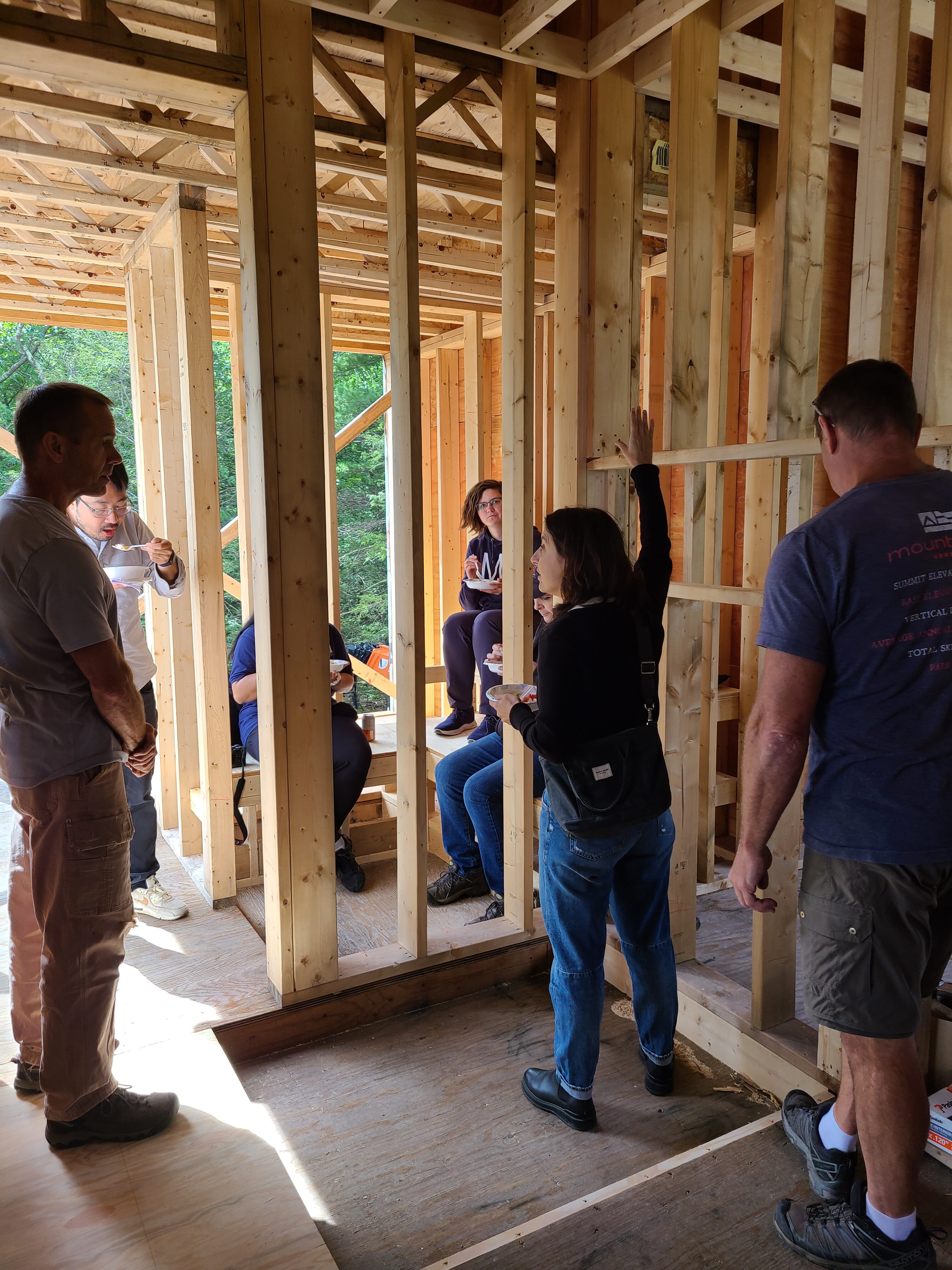
Eleftheria discusses the showerhead placement while some of the team hangs out in the future steam room.
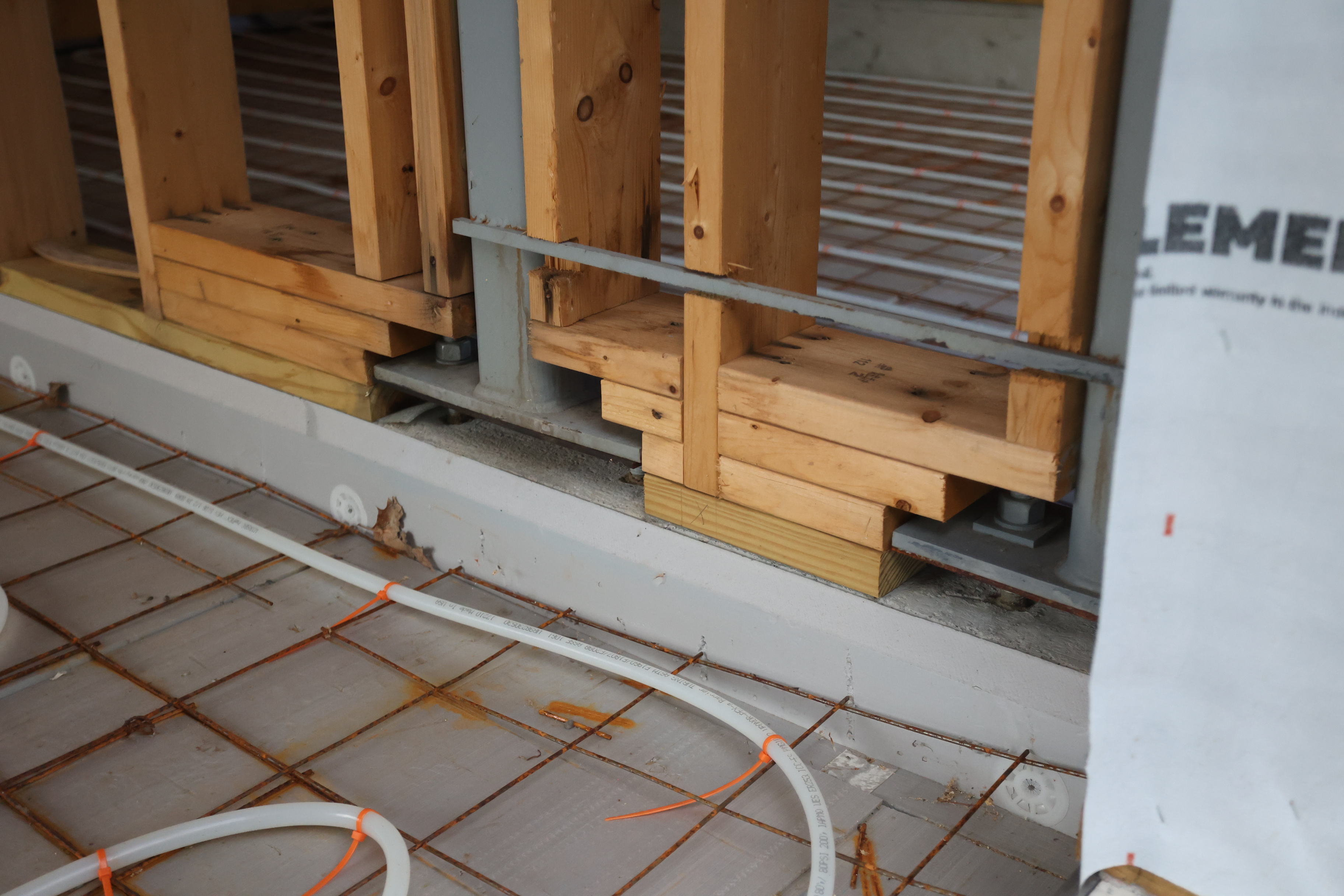
There are so many different pieces and parts that have to come together to make this house work! Shown above are connections between steel, concrete, wood, radiant and insulation – so many trades all coming together in just one spot.
Of course, we have to conclude today’s post with two shots from the second floor deck – can’t wait to see this view in the fall!
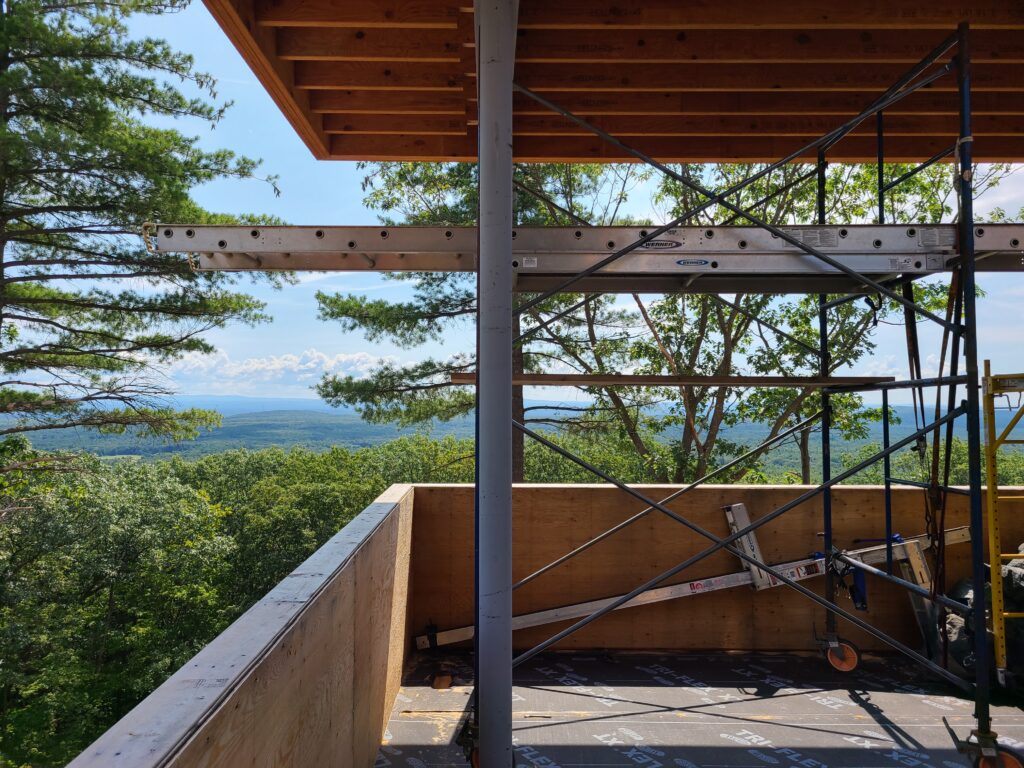
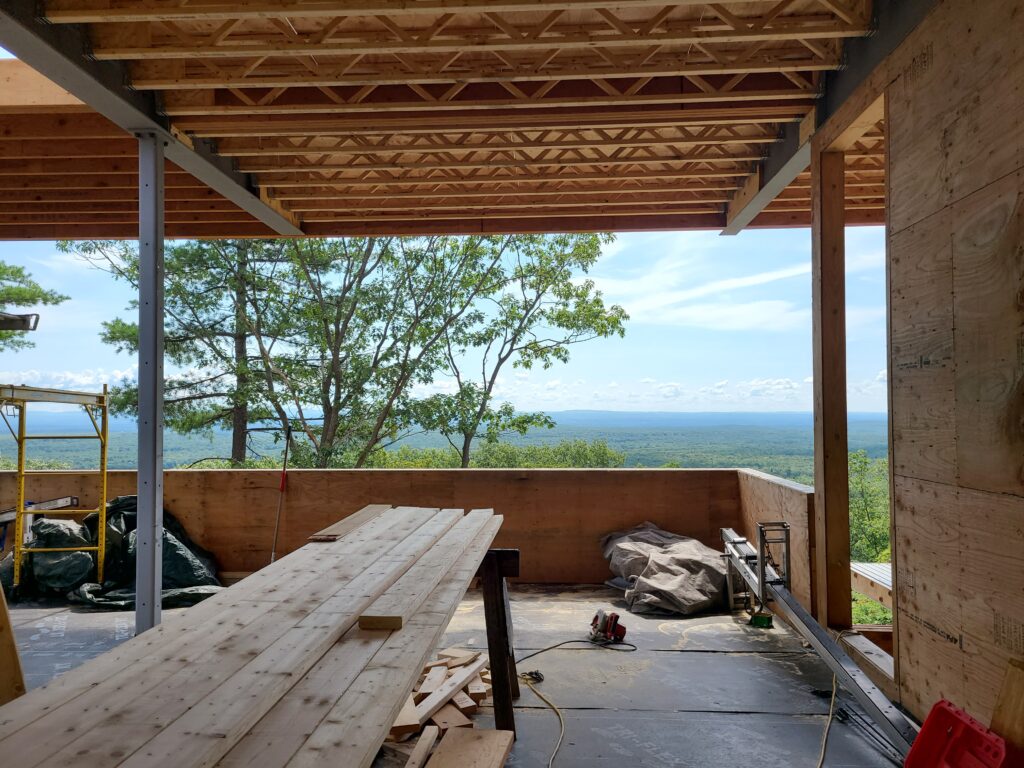
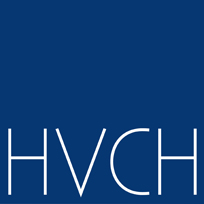

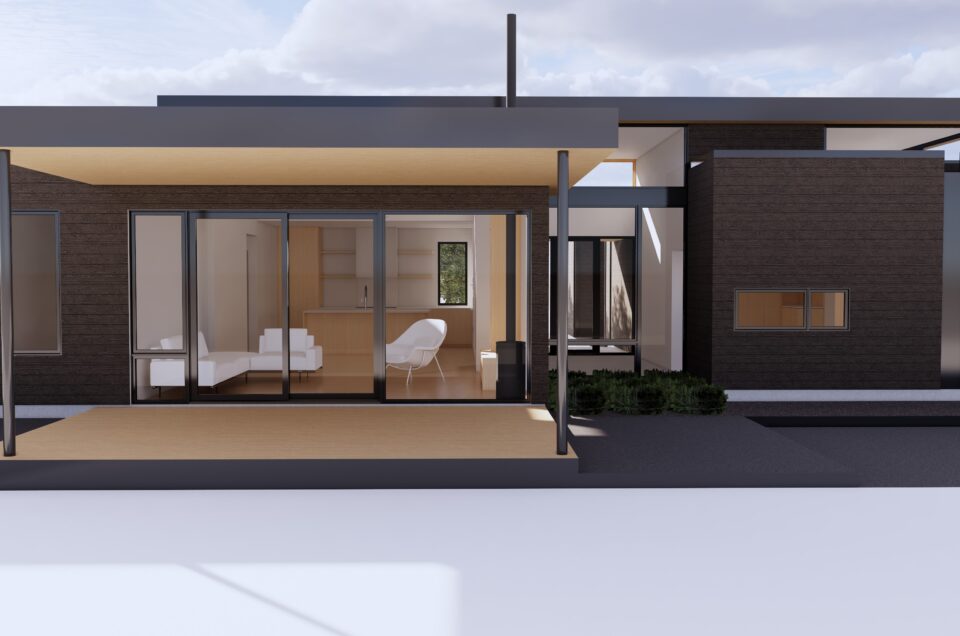

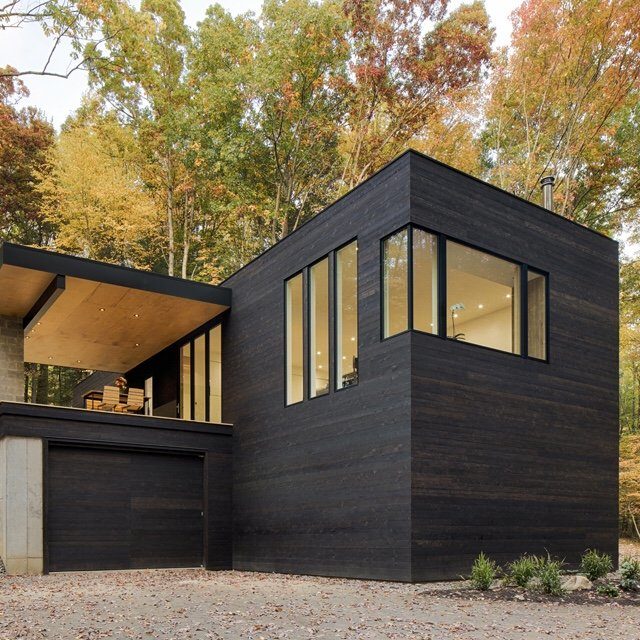

Leave a reply