It’s been a while since we did a deep dive into a specific part of one of our homes. Previously we’ve looked at Kaat Cliff’s glass living room and Cat Hill’s floating studio. While those two projects have completed construction, this Design and Craft post covers SkyHaus, a project currently under construction. We recently shared a construction update on SkyHaus and briefly showed some inspiration of roof decks in our Modern Home Design Inspiration Round-Up post last month. We thought we’d dig a little deeper and cover our client’s initial design wishes and how the roof deck terrace evolved into the final design that we are building today.
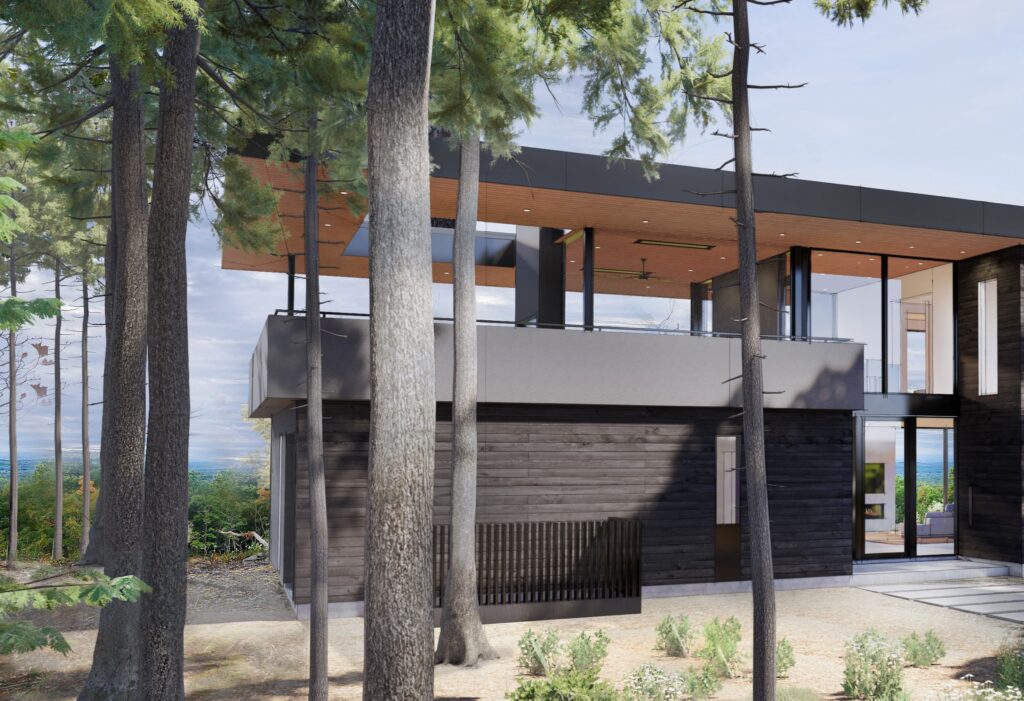
Initial Site Visit
SkyHaus is sited at The Cliffs at Kaaterskill at the top of a cliff face. With these panoramic views our clients wanted to best experience the site in their future home. They were longing for a home designed specifically for relaxation and rejuvenation.
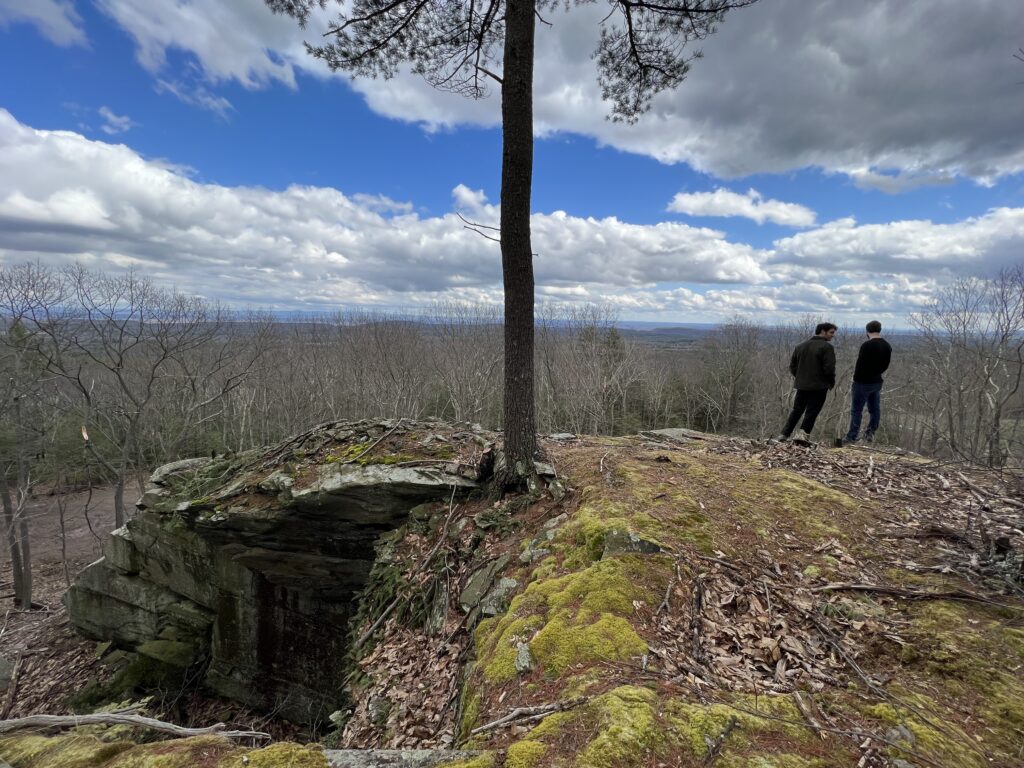
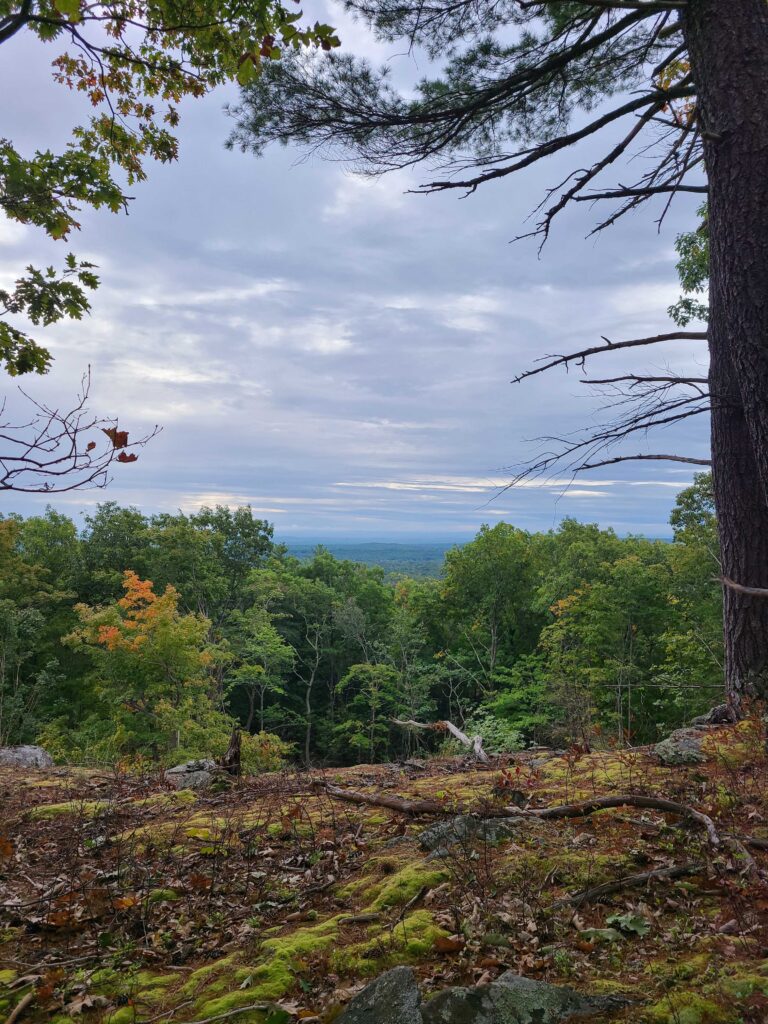
Inspiration
As is the case for all of our homes, the site had a massive impact on what our clients’ wanted for their dream home. We began looking at inspiration images that featured glass walls and terraces that would optimize the views year round. We were particularly drawn to second floor terraces, as the added elevation would further enhance the already panoramic views and would minimize any unwanted interactions with critters.
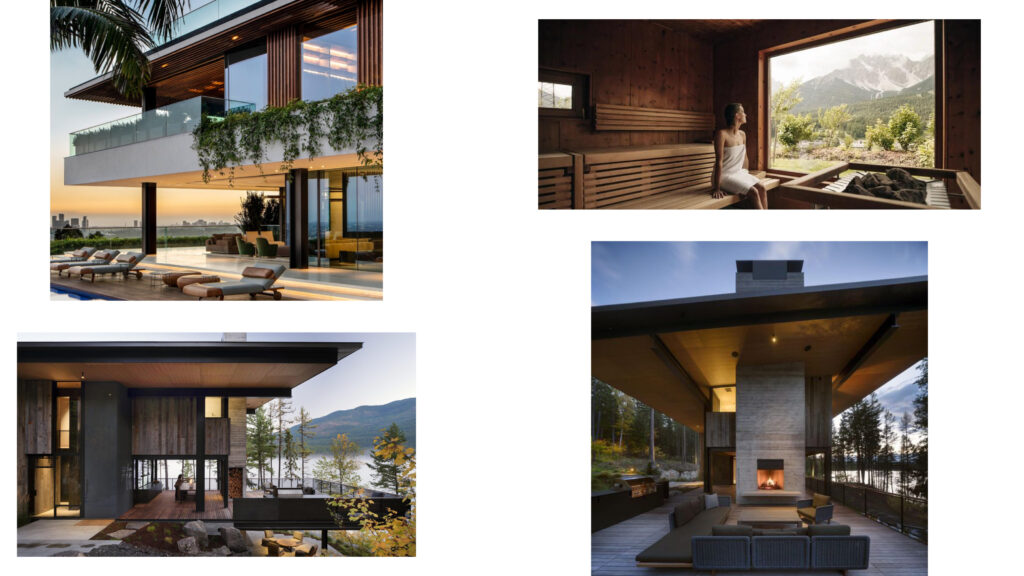
Design
Since our clients wanted to enjoy their view from a polished exterior space, we knew the terrace needed to be a special design moment. Specific requests from the clients included a turf area to play outdoor games together, a screened in porch, and a fireplace. Creating shade was an exciting challenge for this roof deck. Since the terraced area is so large, they wanted to allocate some space for shade, but didn’t want it to be completely covered.
Overall it was very important to show multiple options for what the terraced area could look like. We considered various roof designs and different seating arrangements. We even explored the possibility of a standalone floating screen porch, but ended up deciding on a braver move that really defined the home – a strong horizontal line. Within this definitive roof overhang we designed an opening that allows light to come through and brighten up different parts of the deck throughout the day – and creates the most amazing stargazing spot in the home.
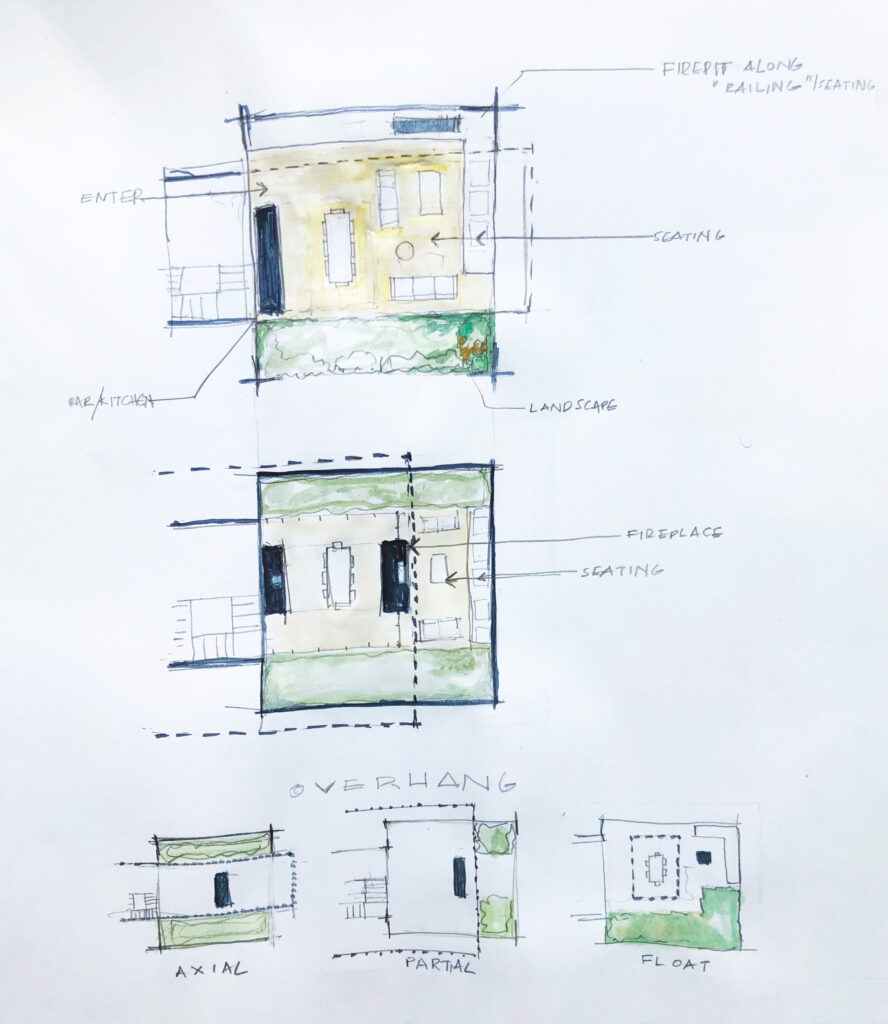
Design Development
The screens on the screened-in porch on the terrace are motorized-retractable, giving our clients the option of opening up the entire space. The flooring for the screened-in-porch has wood decking, making it stand out from the turf flooring for the rest of the deck. Also included in the screened-in-porch is a double sided gas fireplace and a TV perfect for entertaining guests. Finally, no outdoor space would be complete without an outdoor kitchen – a bar area and a standalone grill bridge the screen porch and the surrounding terrace.
Outside of the screened-in-porch, the fireplace can also be enjoyed from a custom bench that lines the perimeter of the deck. The surrounding turf area will be the perfect place for a lawn game or two – as long as you don’t get too distracted by the fantastic views!
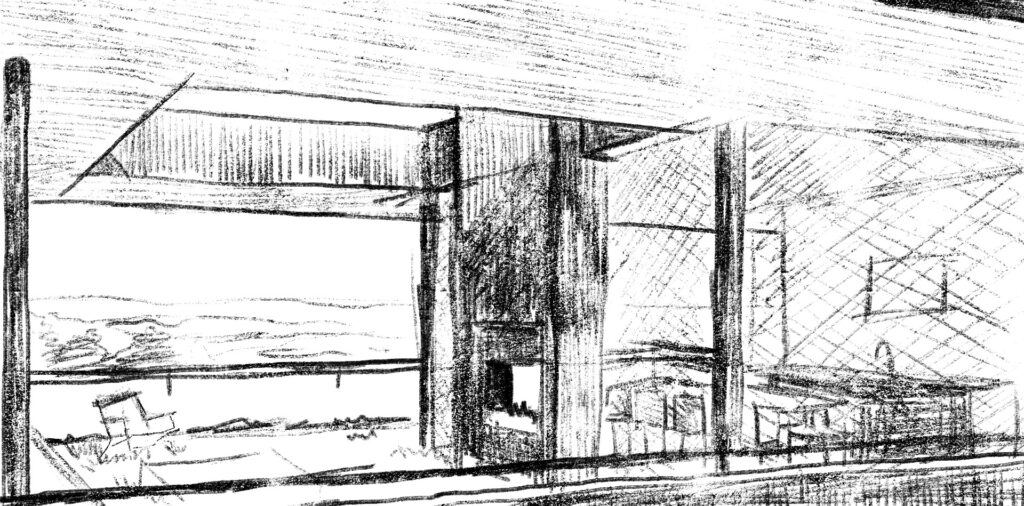
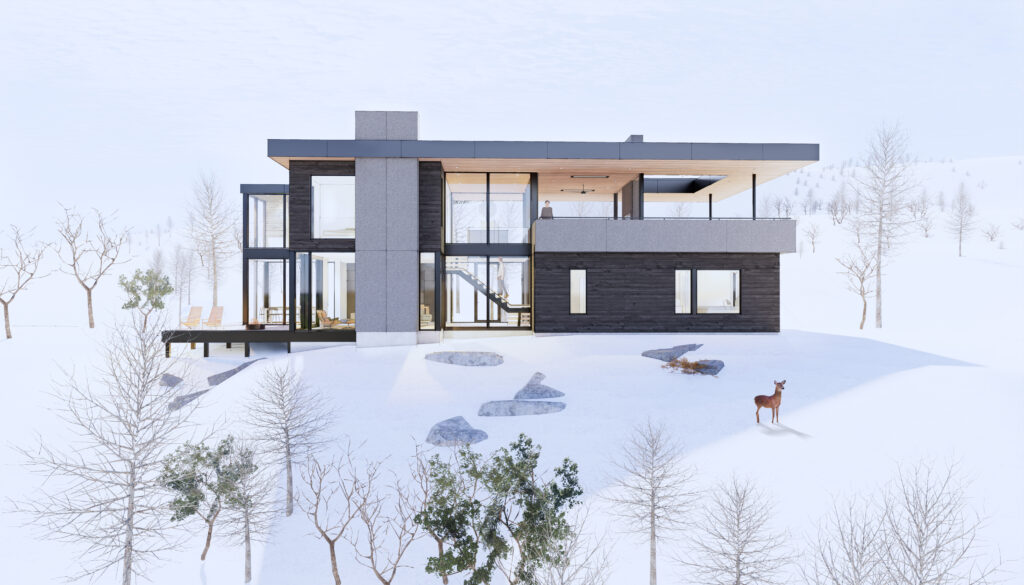

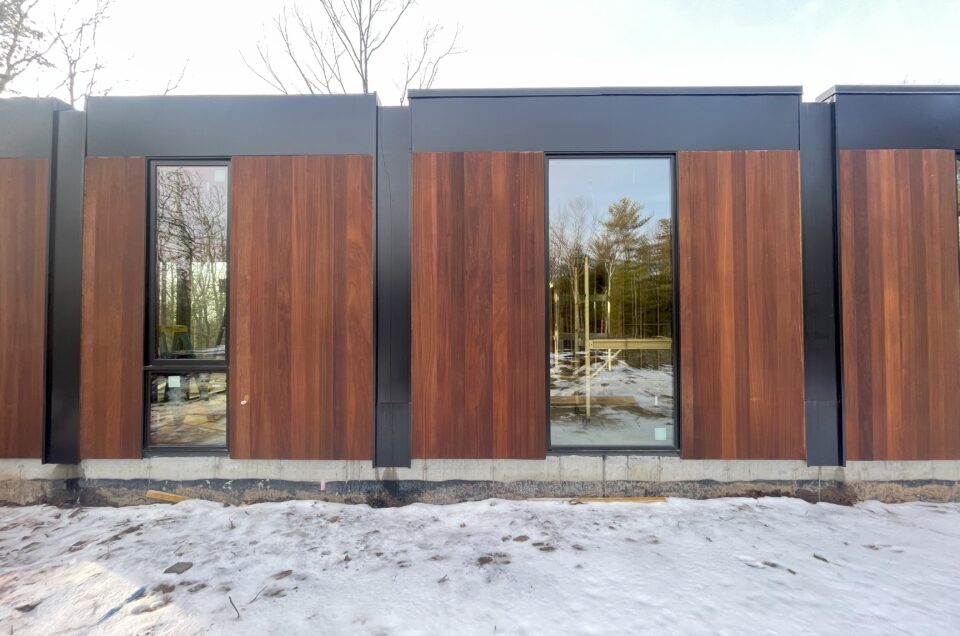
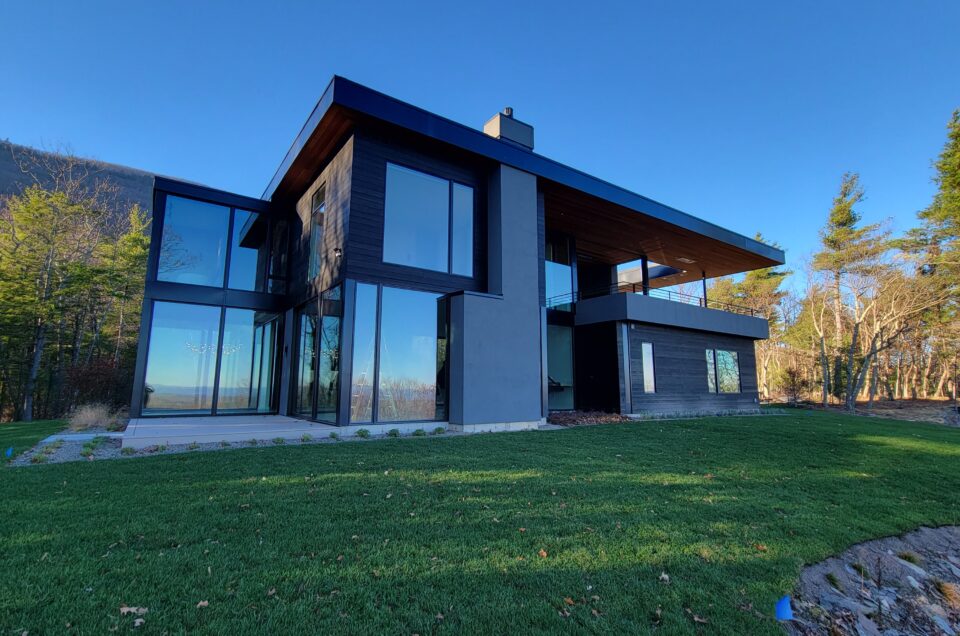
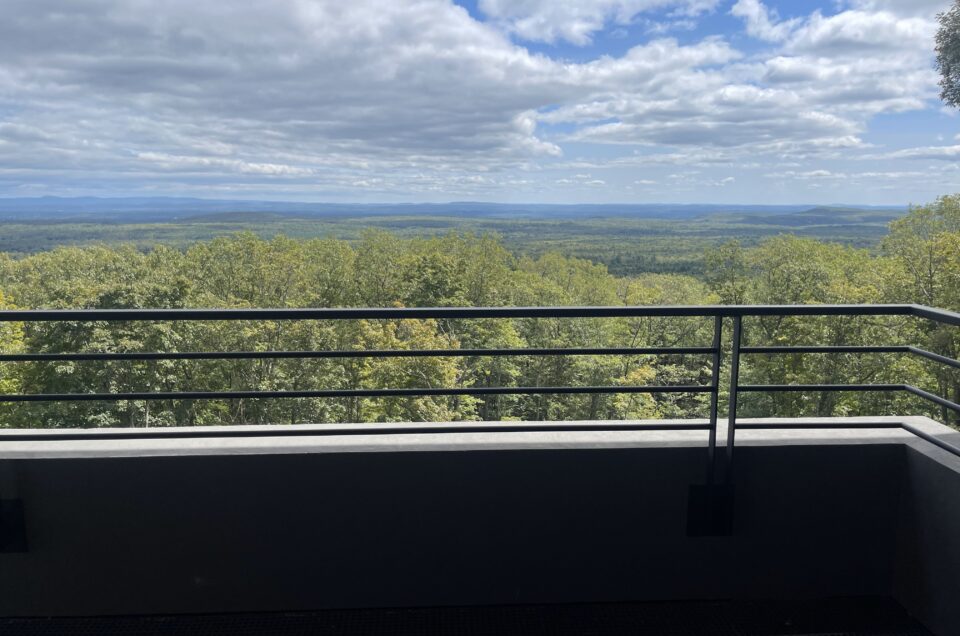
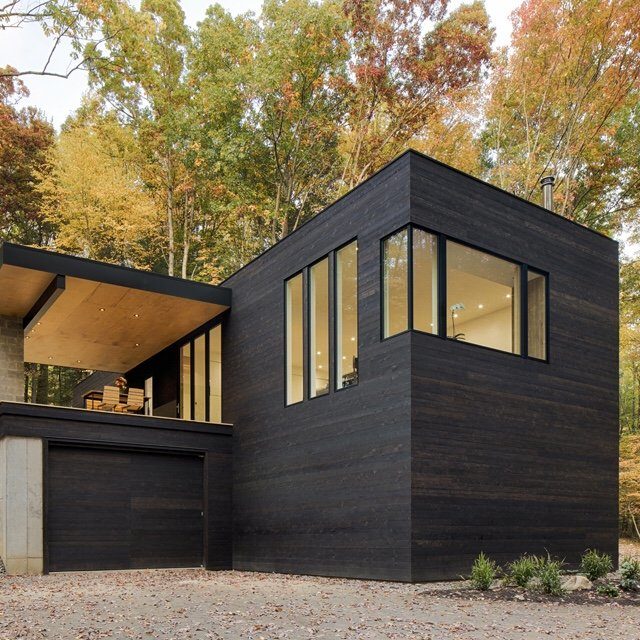

Leave a reply