As Fermata begins framing, we’re starting to be able to see all of the special moments in the design come to life. Studio MM Architect designed Fermata, a custom modern home at Catskill Terraces. To learn more about Fermata, visit our post, Catskill Terraces Custom: Introducing Fermata. In that introductory post, we cover inspiration for the design including finding the shape, focusing on our client’s artwork, and creating a site specific design. In following these design criteria, Studio MM designed a home filled with special moments. This post will also be a fun construction update to show the current progress of these special moments!
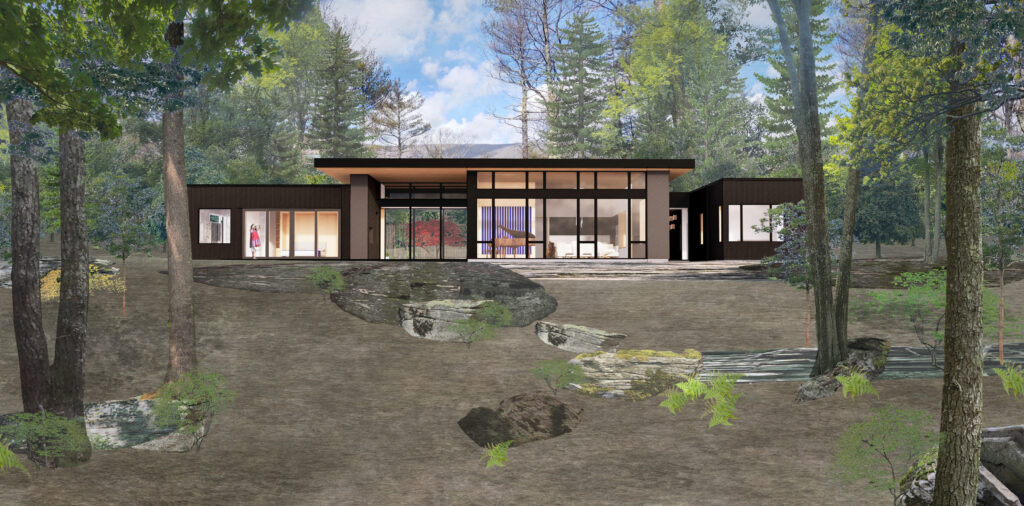
Design and Craft: Special Moments in Fermata
One special moment in Fermata happens right as you enter the home. The entry is guided by a slatted fence that casts shadows along the walkway. The roof overhang covers the walkway with an opening above the courtyard. The long walkway acts as a way for our client to re-center herself by introducing intention and rest as she’s welcomed home after each outing.
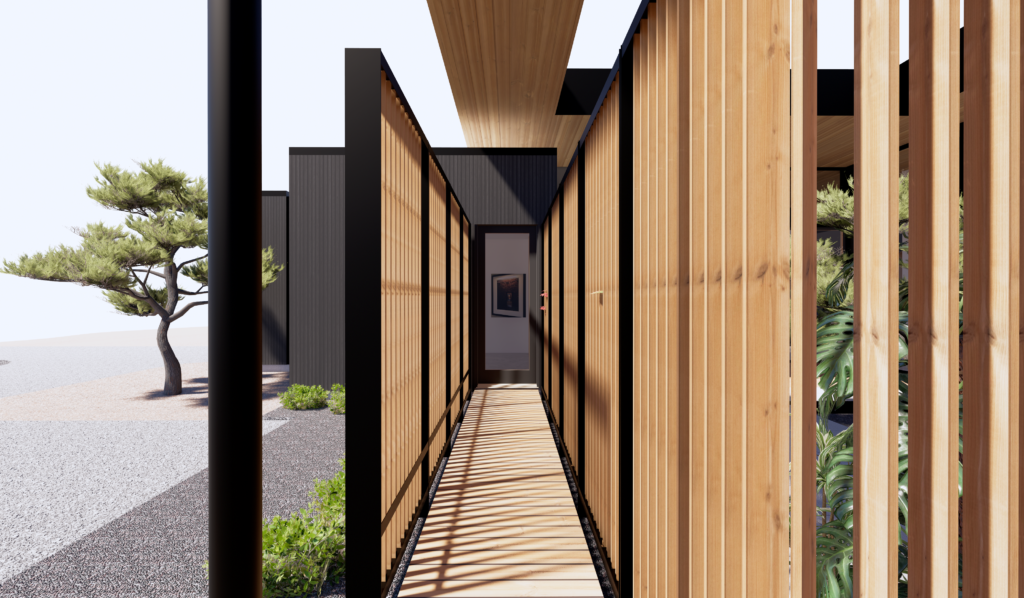
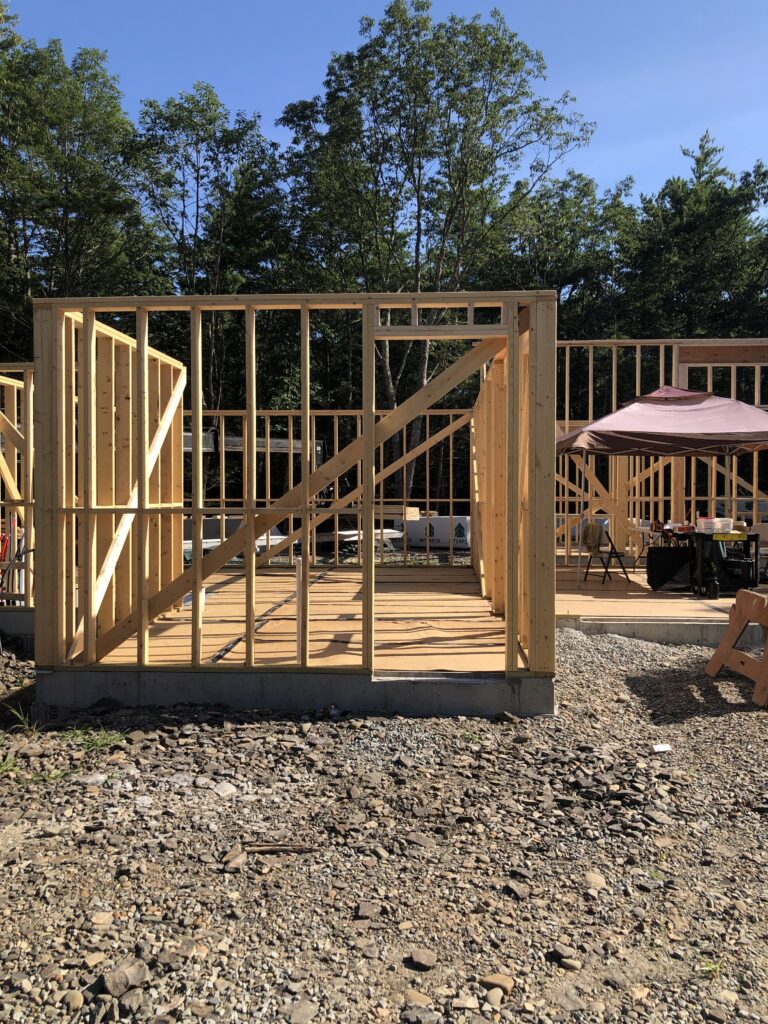
Throughout the home, sightlines were critical to design strategically. The hallway from the main bedroom to the guest bedrooms spans from glass walls, artwork, the living area, to an all-wood threshold awaiting before a framed view.
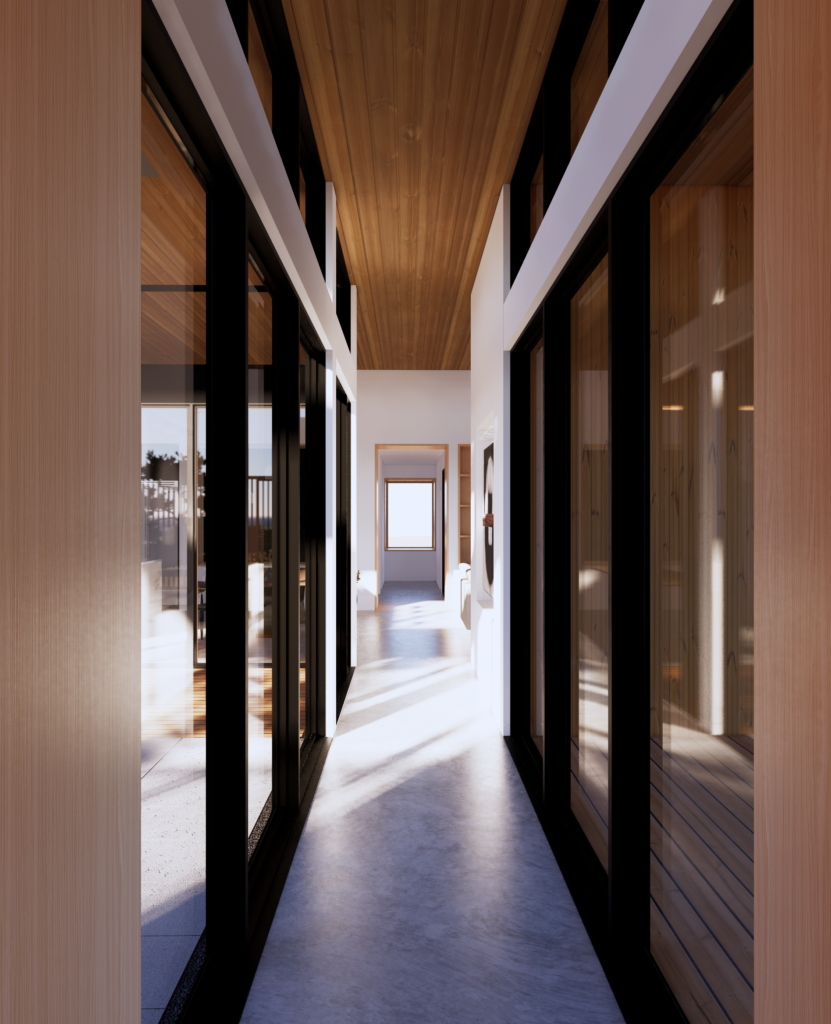
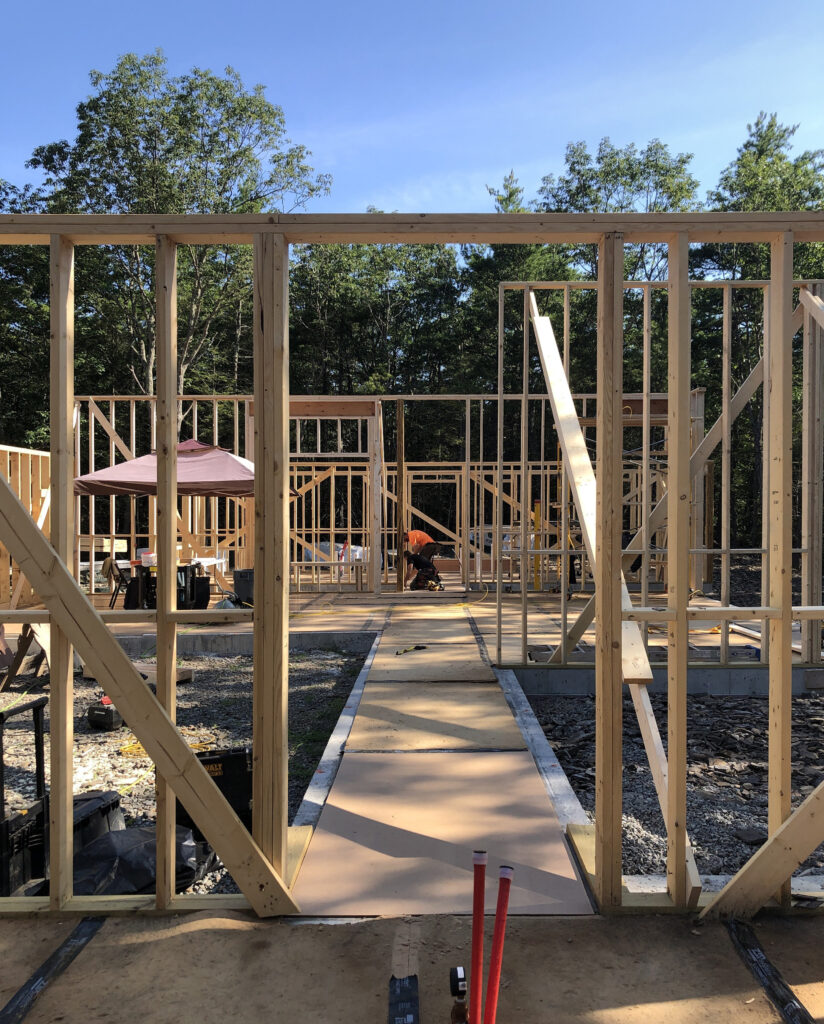
From the guest bedrooms wing looking to the main bedroom, privacy is ensured for the main bedroom. The all-wood threshold seen on both sides represents the concept of entering a new space within the house. The wood accents also cozy-up the home’s interiors.
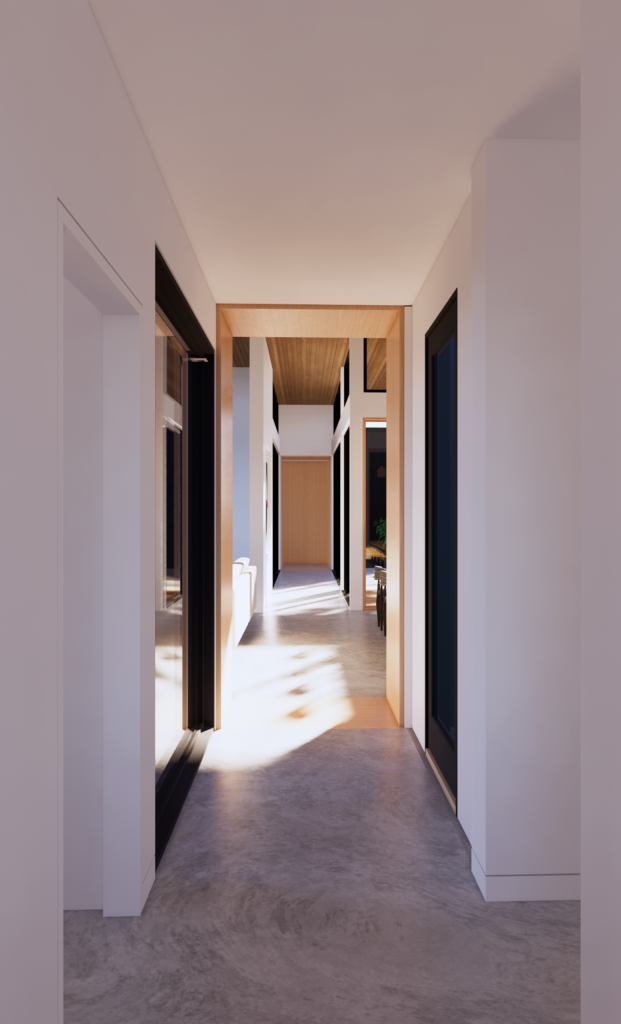
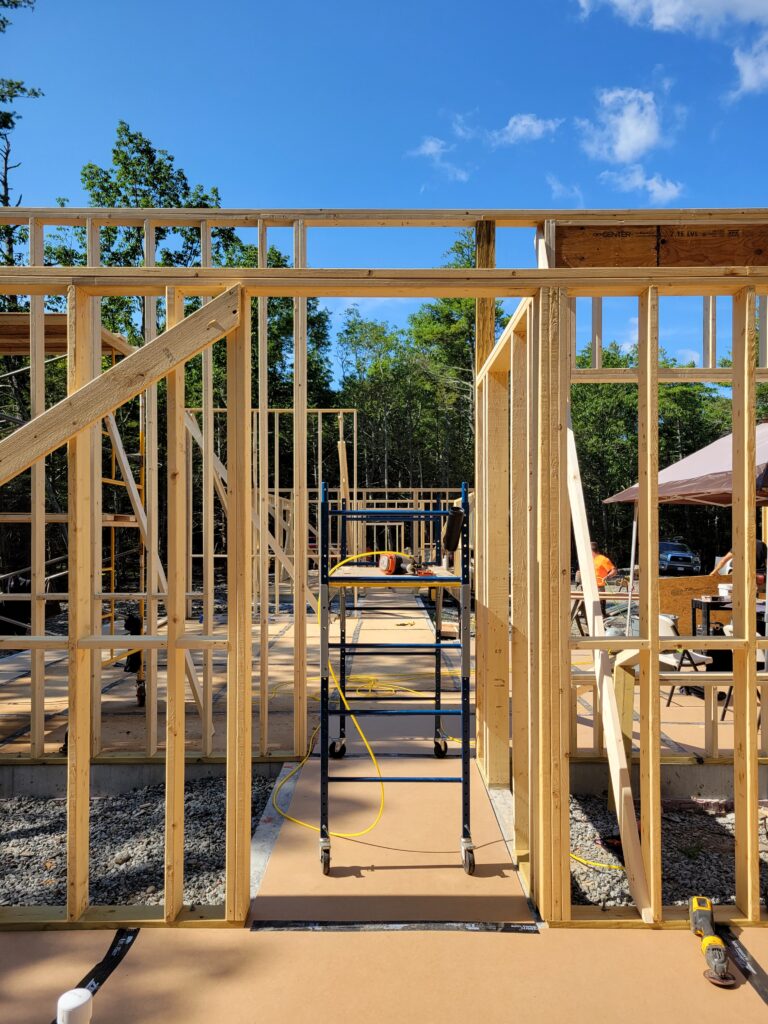
Another framed view is in the main bedroom looking out to the inner courtyard. Our client will be able to enjoy seeing her plants blow in the breeze and invite the changing seasons all year long. As you can see from the image onsite, peeks of the Kaaterskill Wild Forest ridgeline are visible from this window.
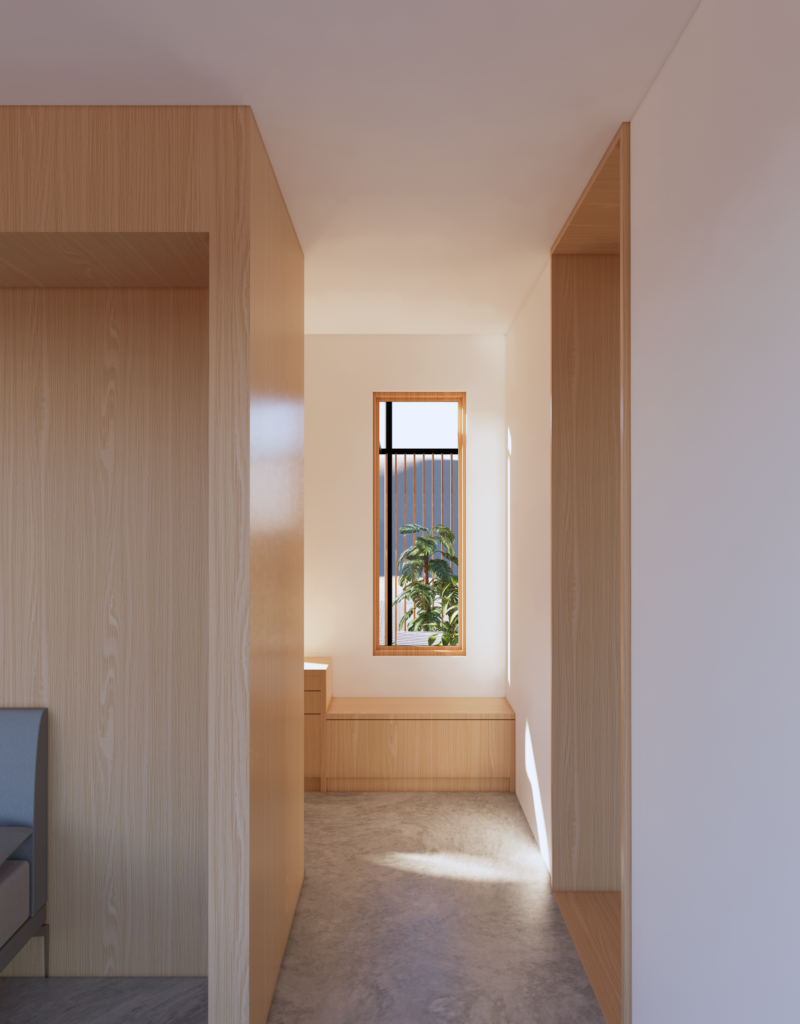
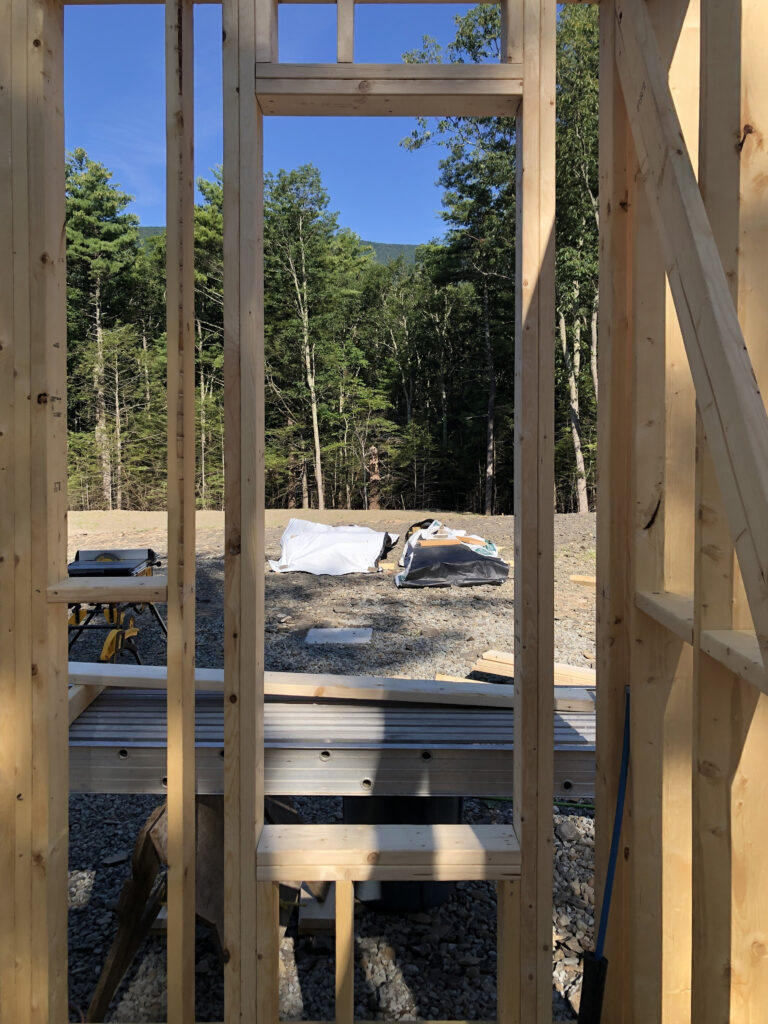
In the main bathroom, a large window lets light shine directly onto the tub and wet room. It’s so hard to capture in photographs, but a beautiful curving ridge sits just below this window, creating a peaceful space in which our client can relax and let the stresses of the day melt away.
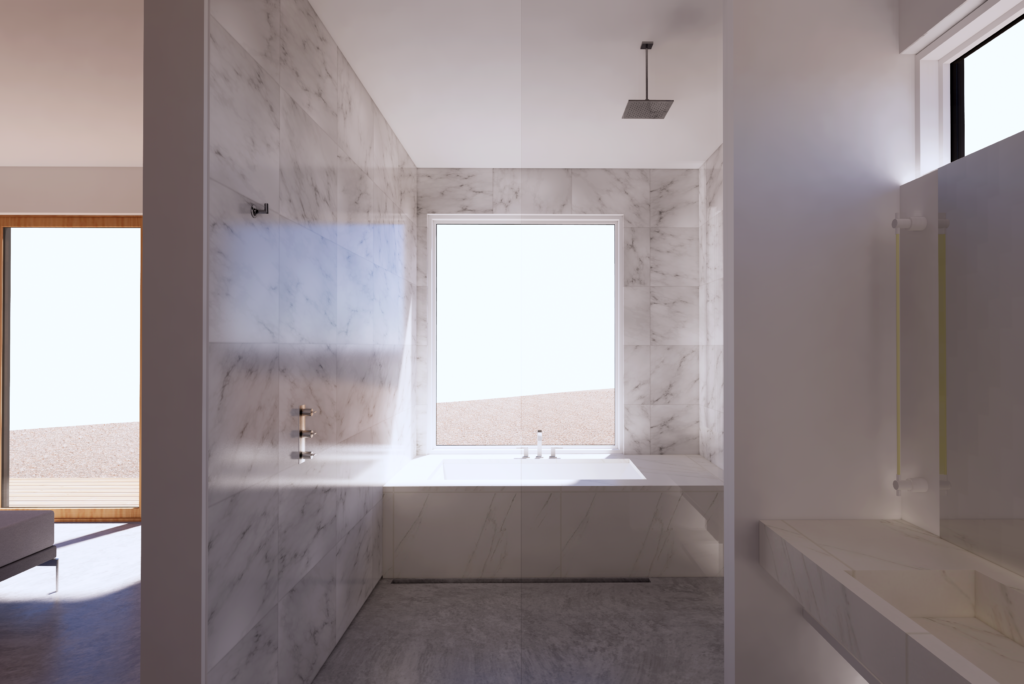
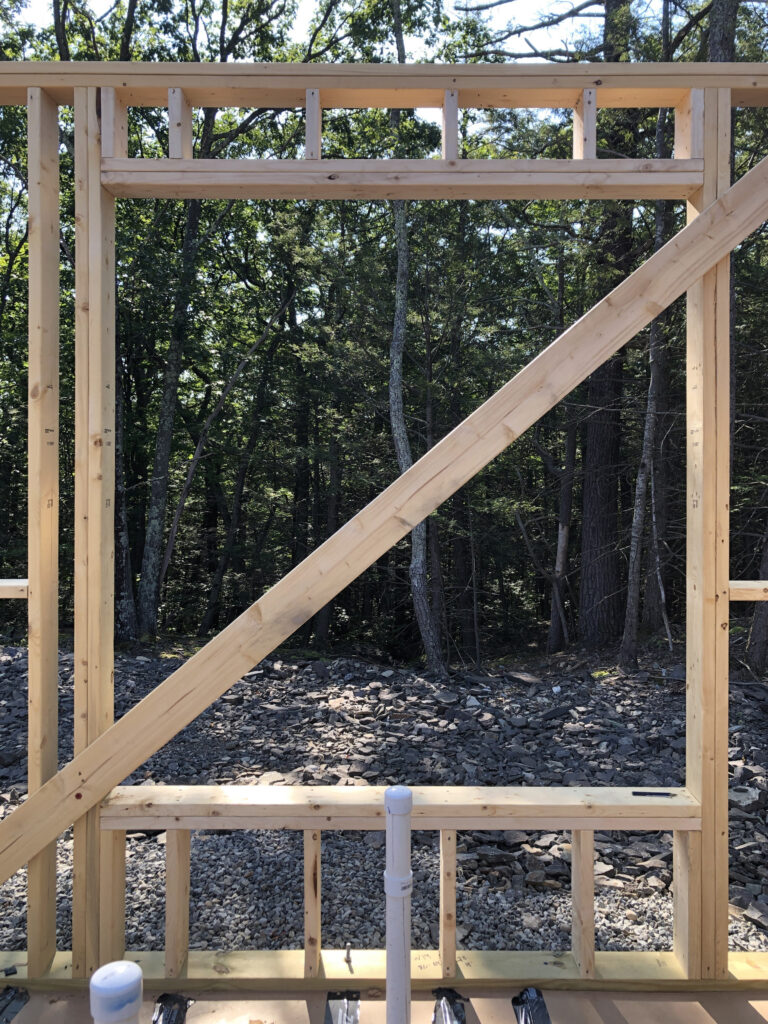
The last special moment we wanted to share is the view from the site looking towards the deck and inner courtyard. The glass portion of the hallway we mentioned earlier creates this exterior view to the courtyard. In addition to the view through, the cut out in the courtyard roof occasionally allows for light to hit the deck while the roof directly above protects the space from rain. In addition, the constant presence of the courtyard throughout the home and the home’s exterior emphasizes its centrality in encouraging rest and pause.
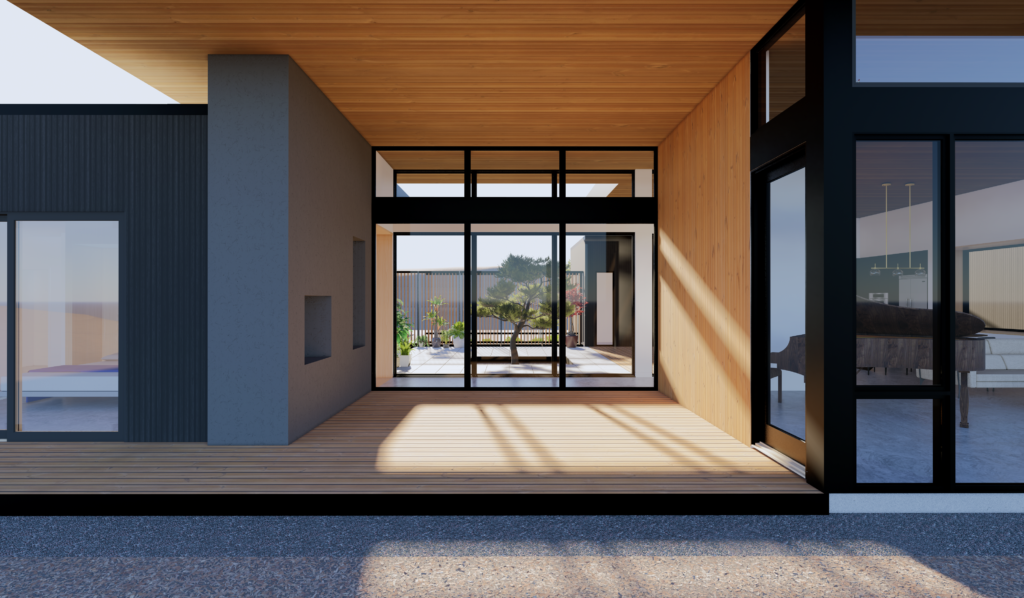
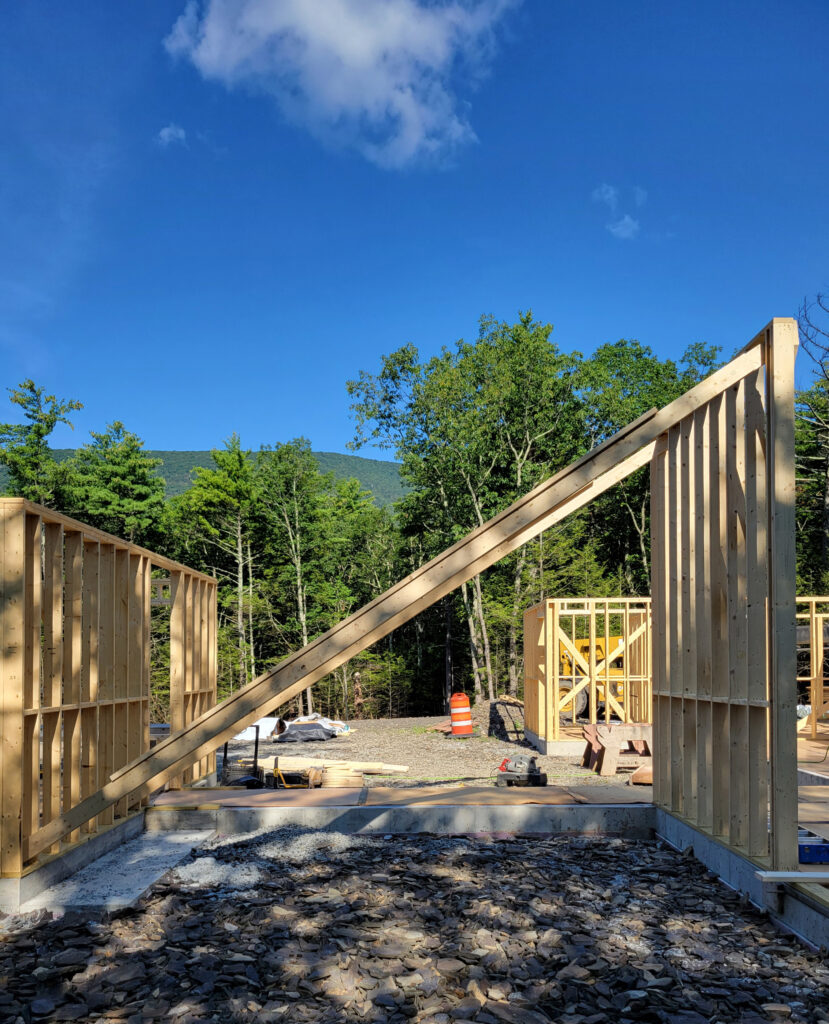
The best part about comparing the renderings of Fermata to the current construction progress is being able to see the actual views of the framed views come to life. We’re so excited for the continued progression of Fermata’s construction and to see all of these special moments come together!

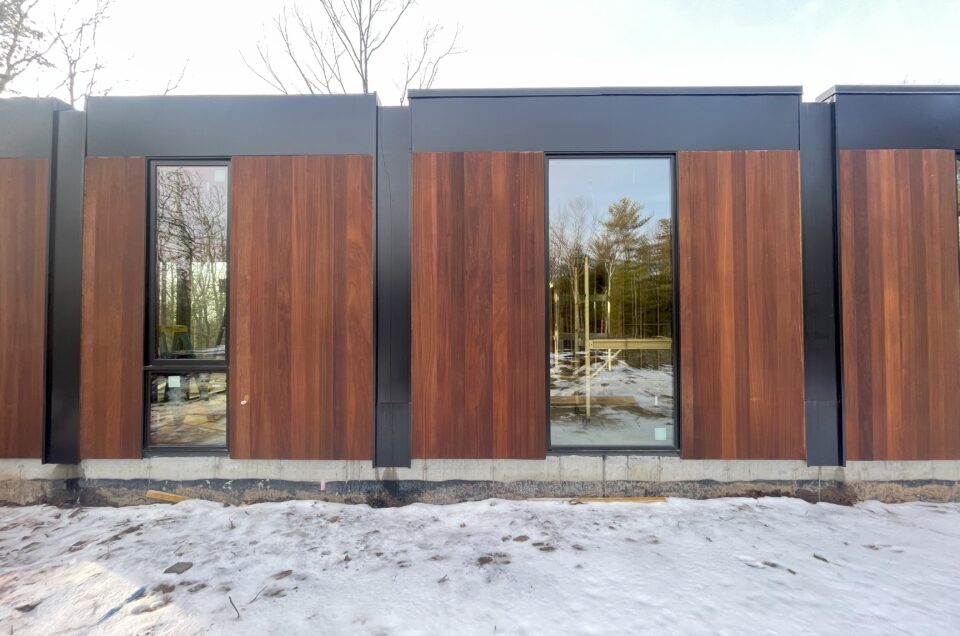
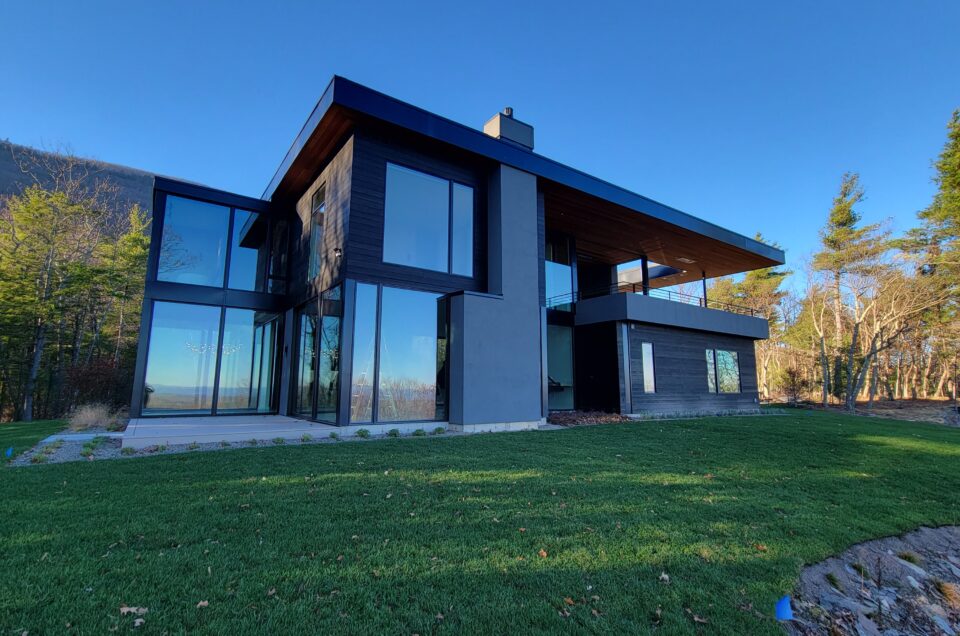
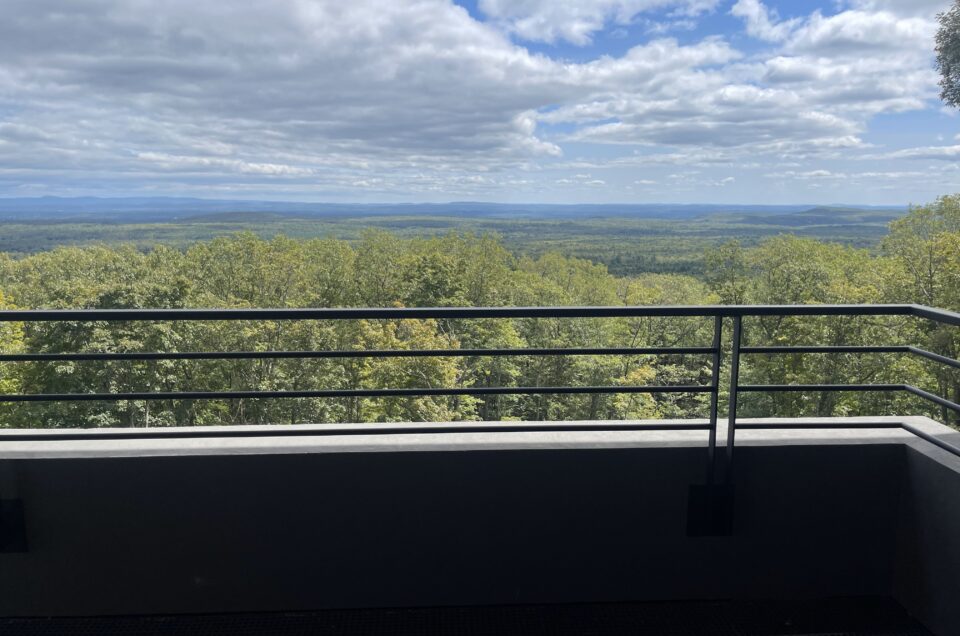
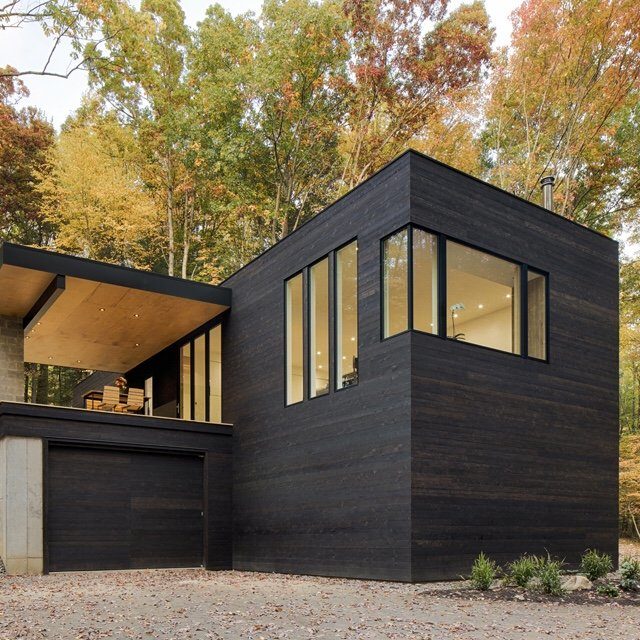

Leave a reply