IRIE House has been making such incredible progress on construction! We’re excited to see all of the pieces of this modern home coming together…and starting to connect. One of the defining features of IRIE House, one of the custom homes at Catskill Terraces, is the long walkway that connects the main house volume with the art studio and guest house pavilion and the garage and carport volume.
Over the past few weeks, we’ve watched steel go up, framing make progress and roofing go on. We’re now able to stand at one end of the house and see the full walkway in place. Today, we’re sharing more about this special axis and some views onsite that are paired with views of what it’ll look like once we’re further along!
Design Intent
IRIE House is organized around a long central axis that runs through the house, connecting all of the primary living areas with support spaces and secondary structures. The section rendering shown below cuts through this axis.
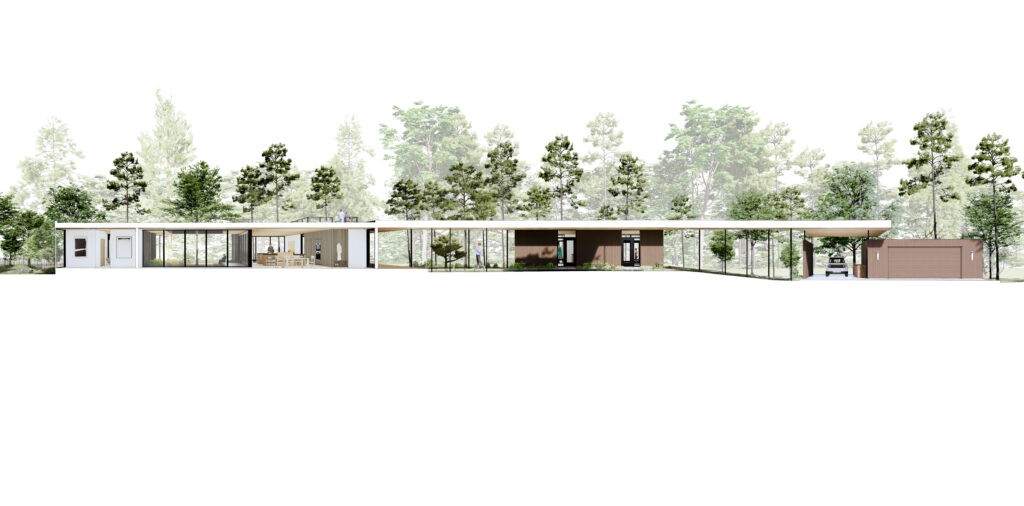
On the left is the main bedroom suite, the interior courtyard and the dining room. Extending outside, the walkway connects the main house to the guest suite and art studio, and then continues on to the garage and carport. The clients wanted the carport and parking area to feel removed from the house and to have a meditative pause between different spaces.
Construction Progress
We matched up some of our current construction images with some quick shots of what the house will look like closer to completion. We love all of the different perspectives and couldn’t help but sharing some of these moments!
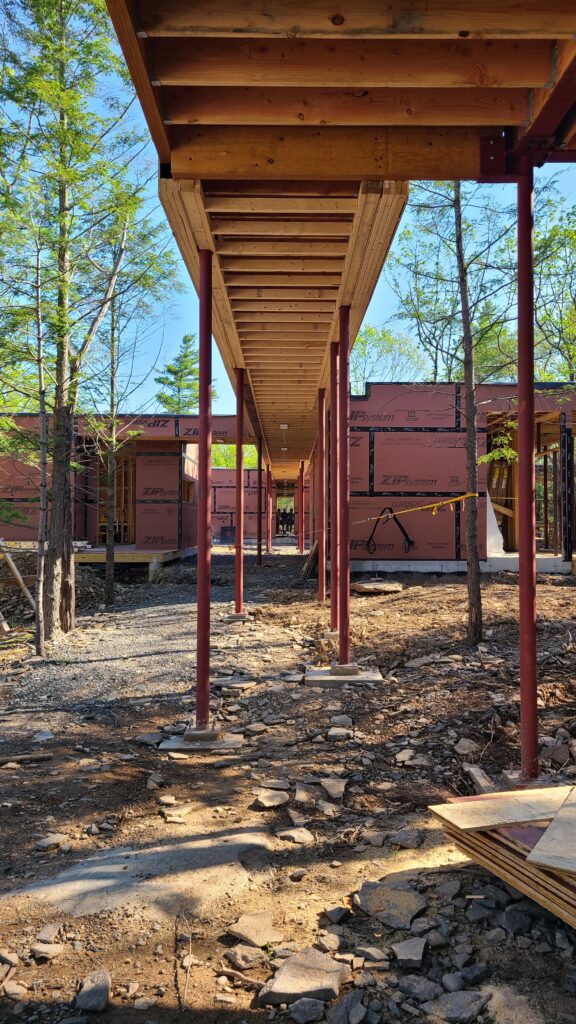
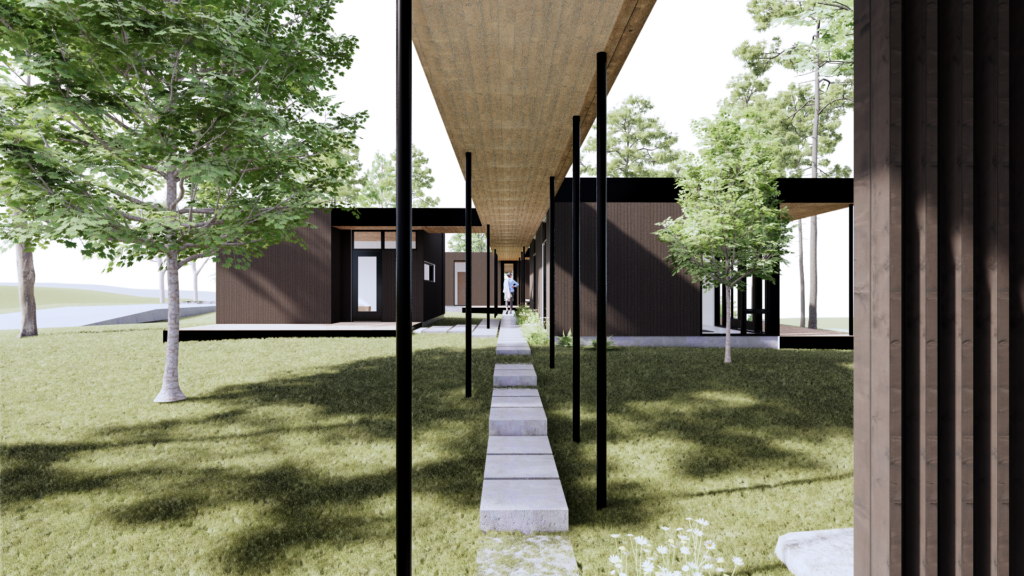
Above, we’re looking along the walkway towards the main house from the carport.
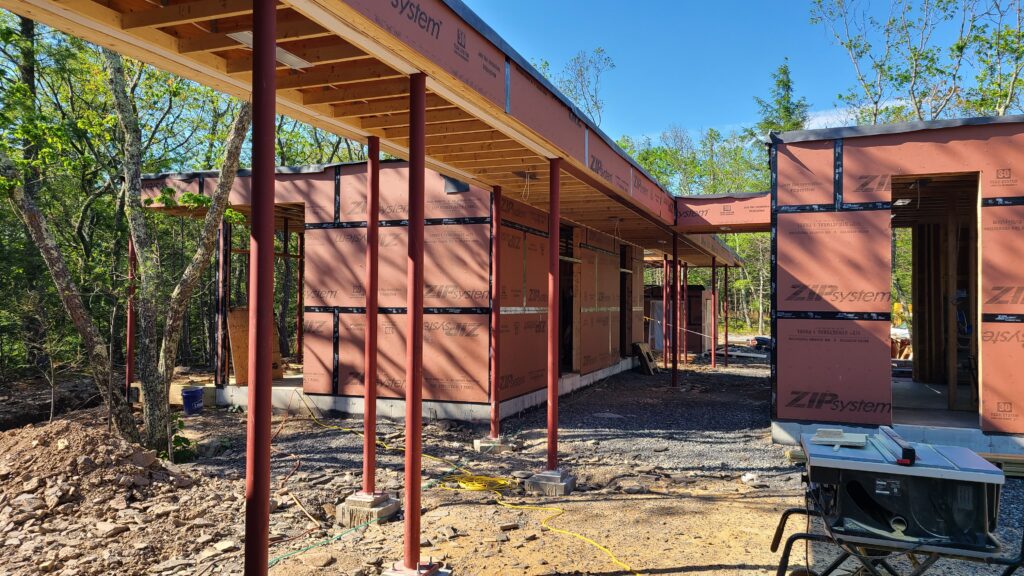
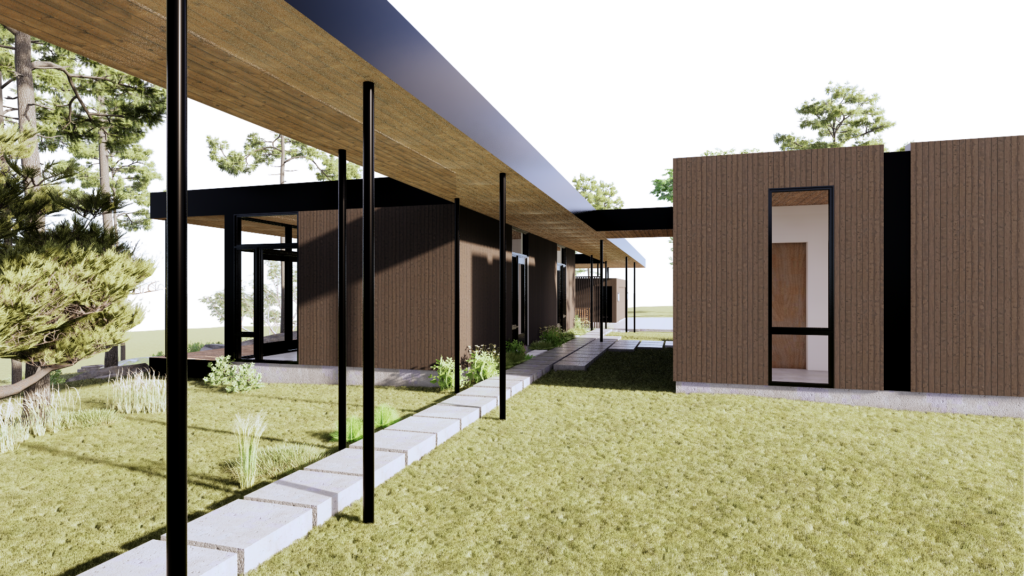
This view is taken just alongside the main house, looking towards the guest suite and art studio.
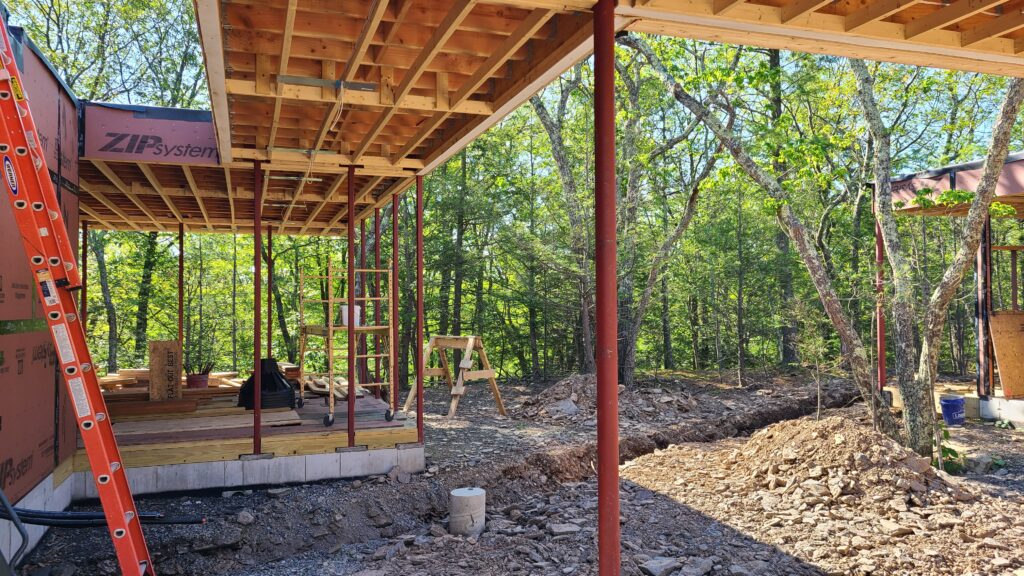
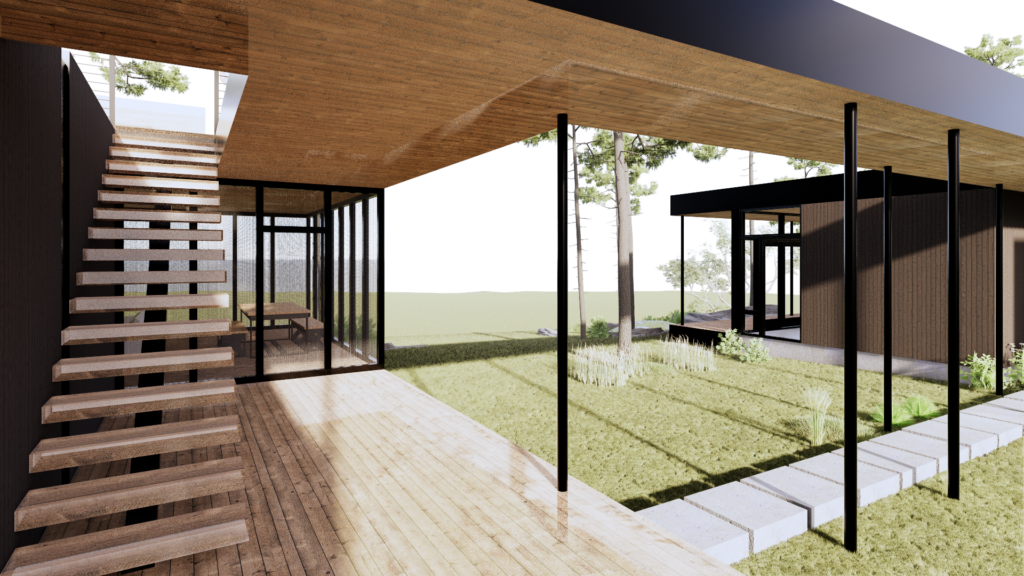
The walkway also connects back to the screen porch! We love the indoor-outdoor feel of this entire house. The stair on the left of the image above will go up to the home’s roof deck.
Standing at the exit door from the main house, you’ll have a great view of the guest suite and art studio, while looking towards the woods beyond.
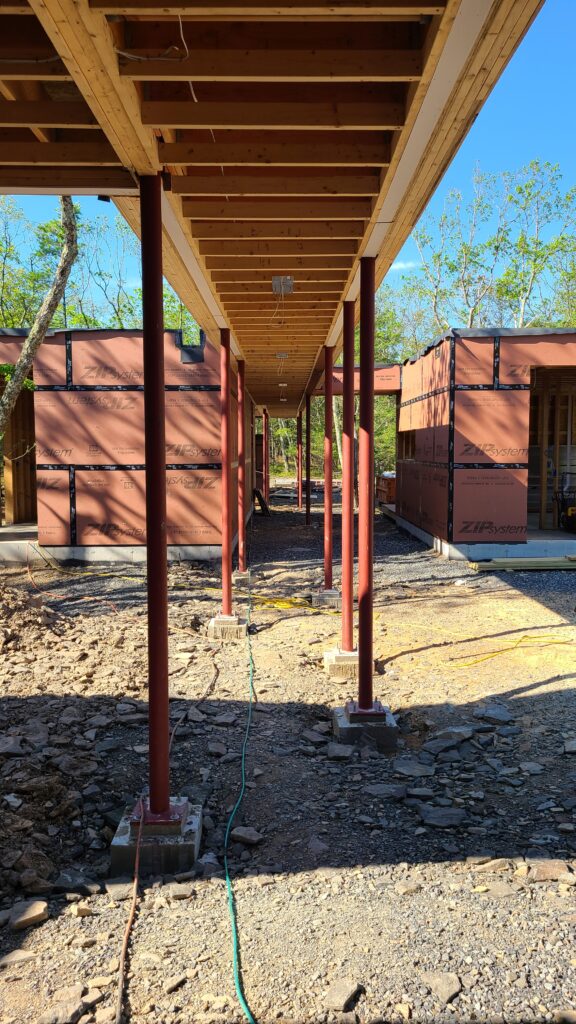
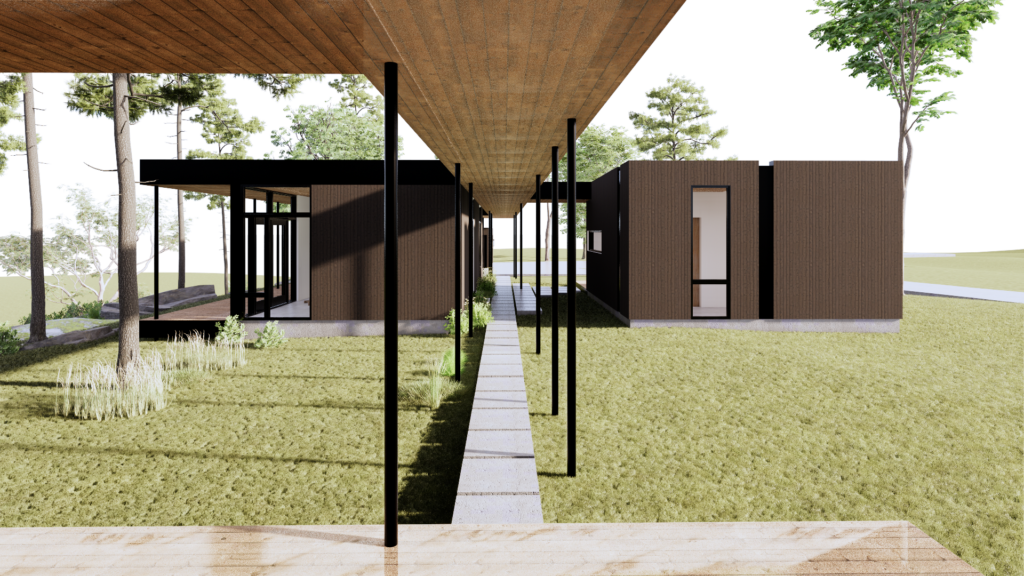
Finally, the walkway roof turns and becomes the roof of the carport. The garage sits just beyond, and screening will be installed to shield the walkway and house from the carport area.
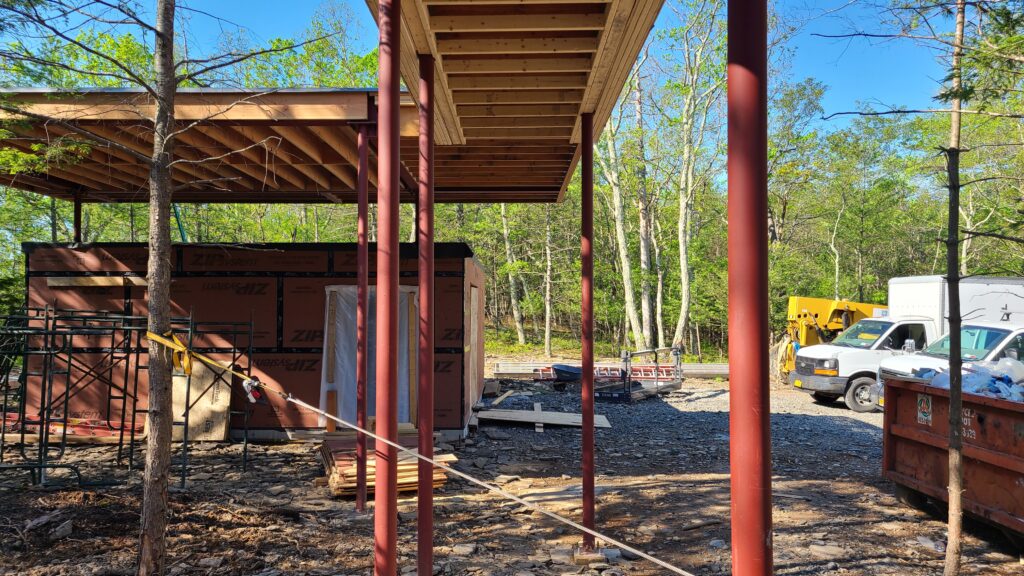
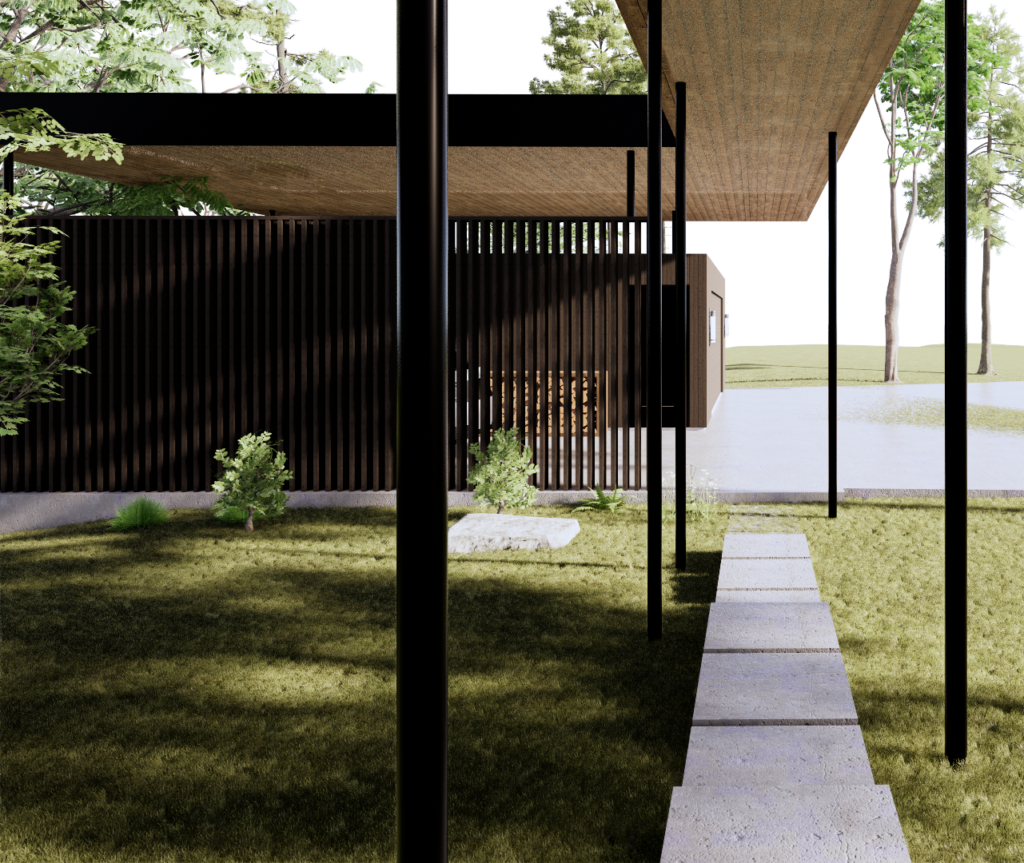
We can’t wait to see further progress on this project and to see siding and finishes go up!

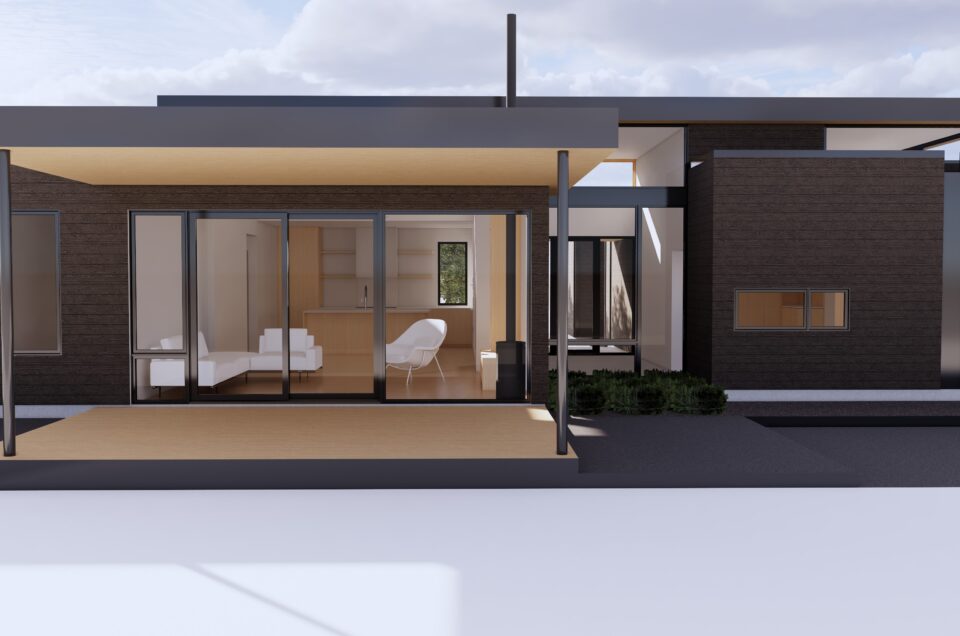

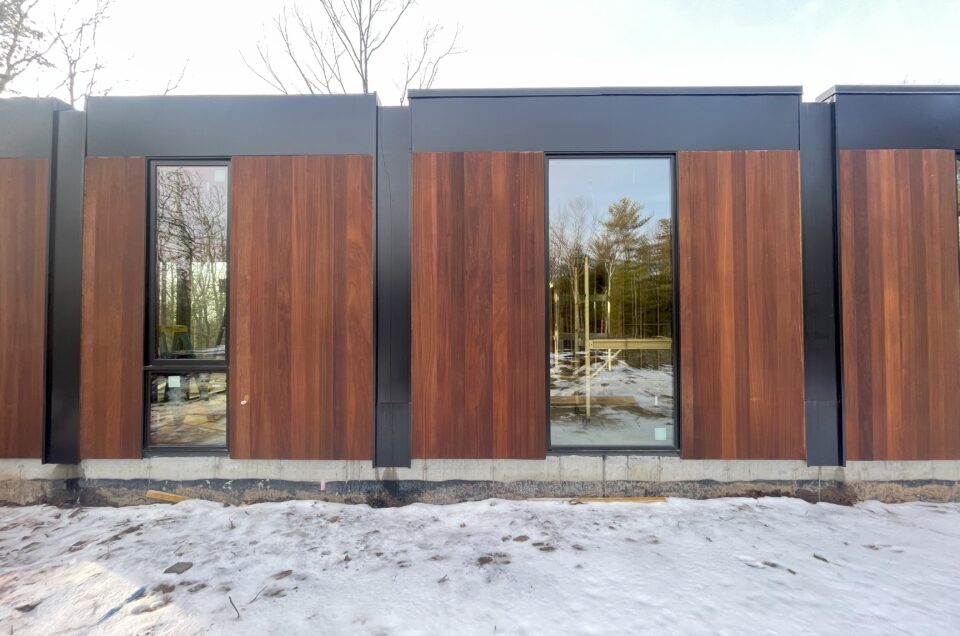
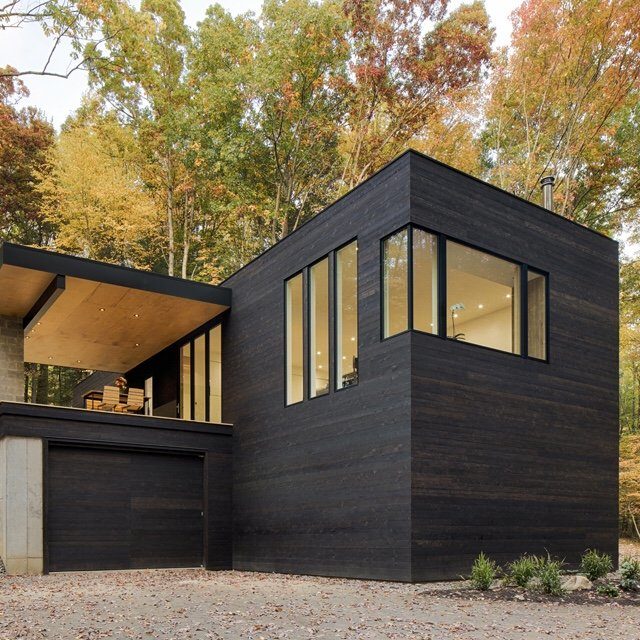

Leave a reply