All of our homes look good from the outside, but we also spend a lot of time and energy on the interiors. Our architecture team at Studio MM works closely with each of our clients to craft homes that are unique to them and their tastes. The design for the interior spaces is an even closer collaboration than the design for the exterior. Clients help select fixtures and appliances, and have a lot of say in finishes. Today, we’re sharing some of the interior design inspiration for three of of our homes – IRIE House, SkyHaus and Fermata.
While the three homes are very different, they all have clients that have a keen eye for interiors. Warm wood, steel and brass accents and industrial-style fixtures all work together at Fermata. At IRIE House, different wood tones in the windows, millwork and ceilings are carefully calibrated to work together. SkyHaus is a home centered on wellness, and many of the interior decisions echo feelings of relaxation and rejuvenation.
SkyHaus Interiors
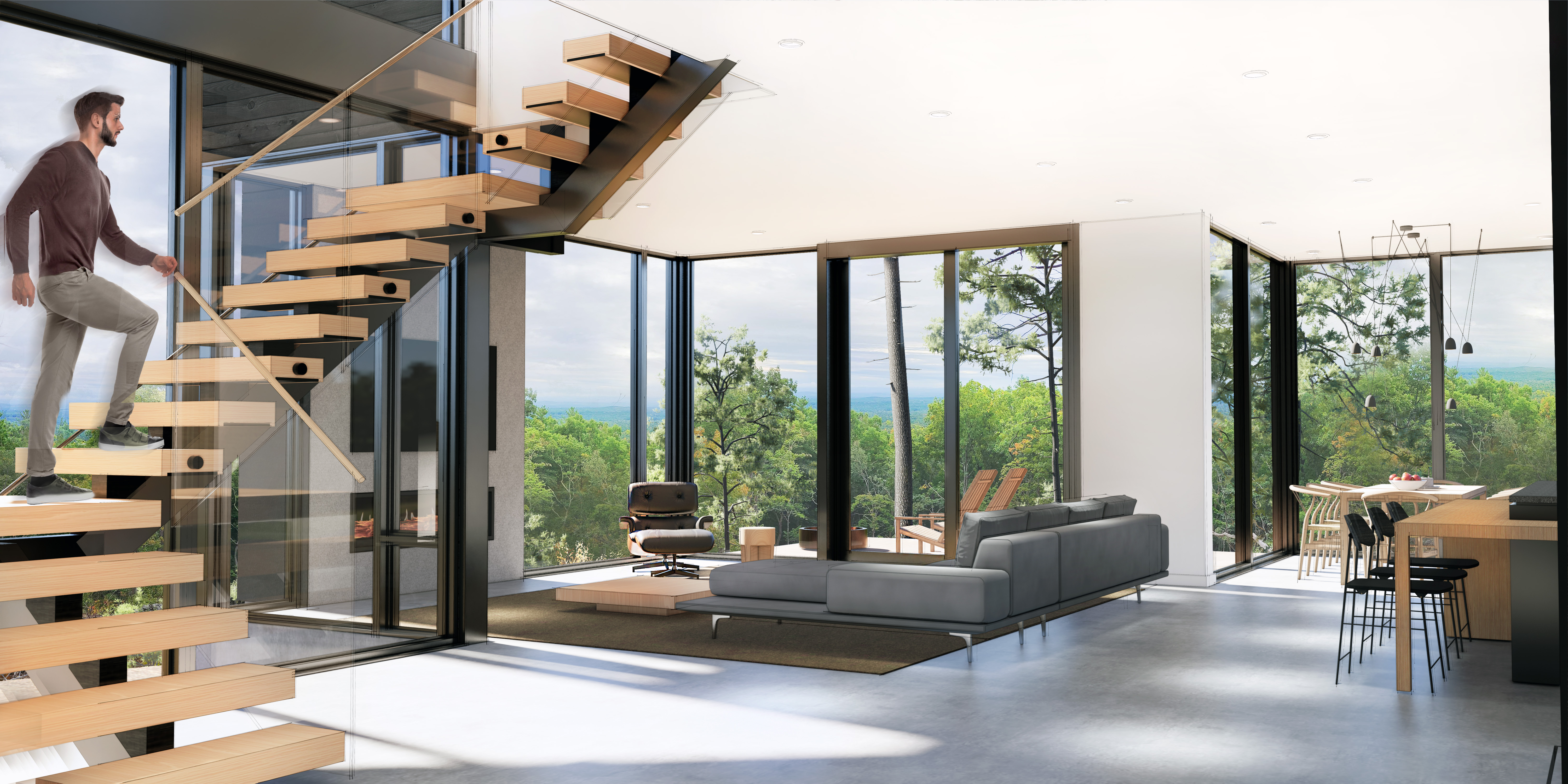
The main living area at SkyHaus features a large central fireplace, polished concrete floors and expansive glass. A floating wood and steel stair brings warmth to the space while matching the metal windows.
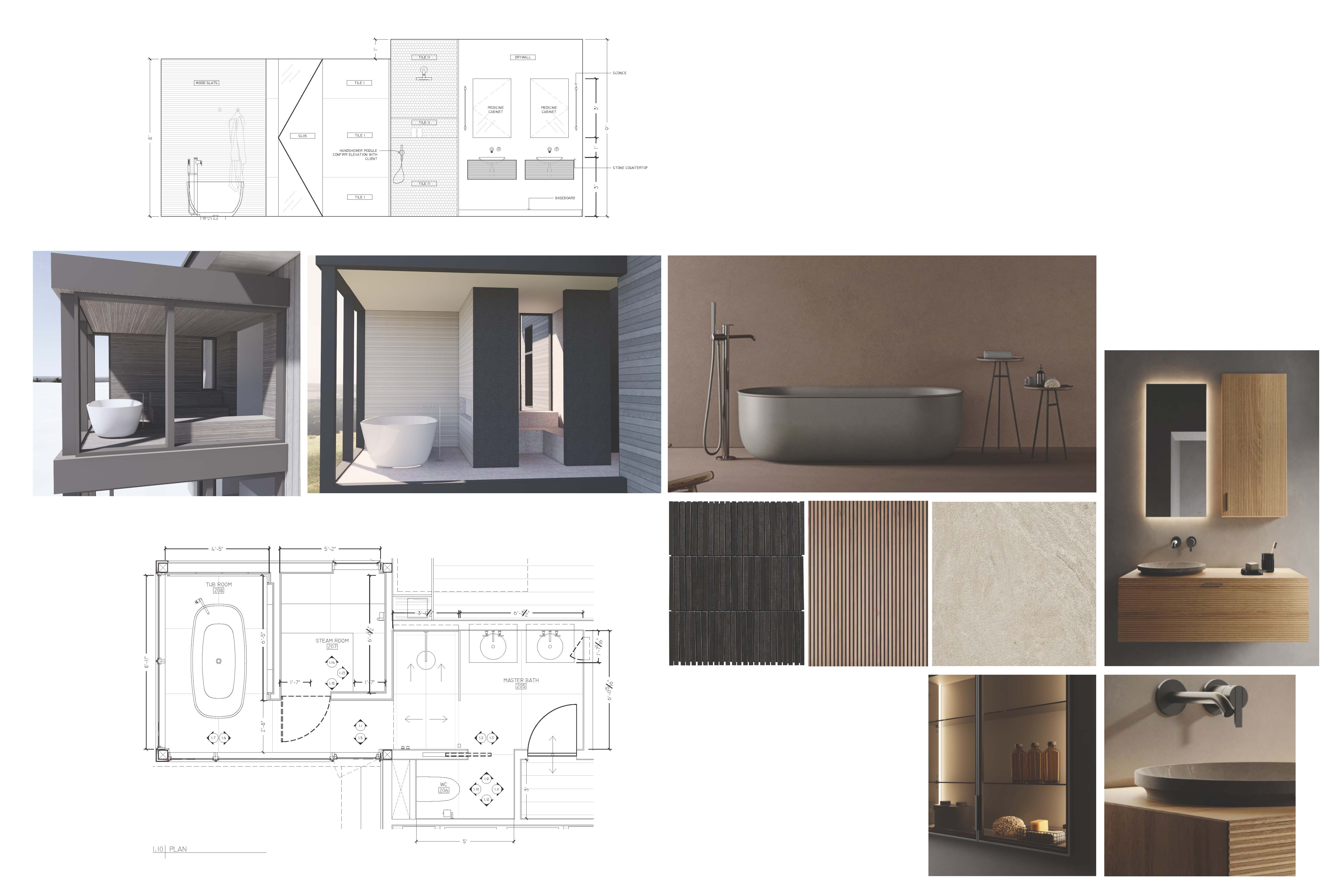
Initial design inspiration for the main bathroom and steam room included textured wood walls, earth-toned stone, and dark grey fixtures. Recessed LED lights add an element of mood lighting to the spaces.
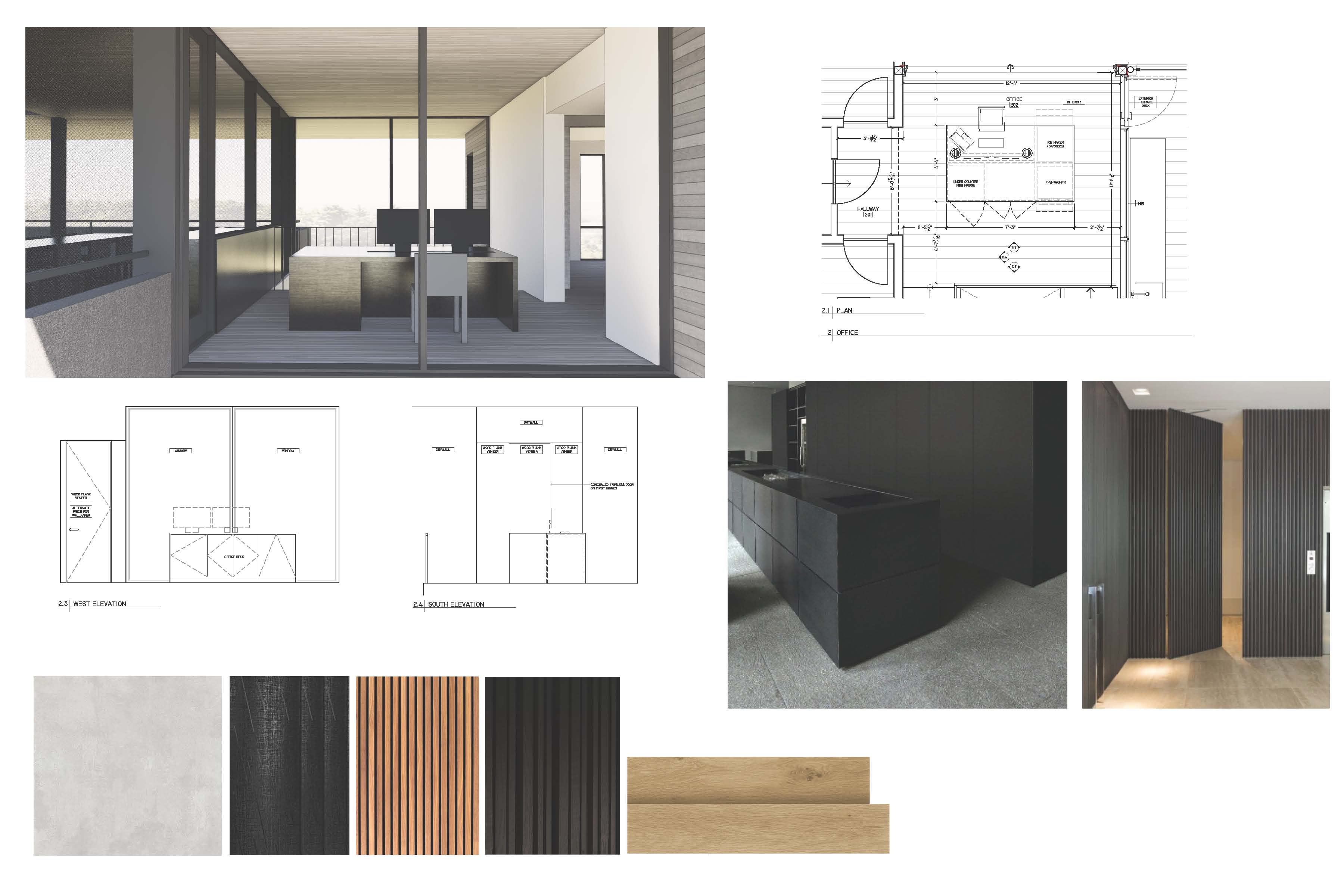
Design inspiration and materials for the second floor office and kitchenette continue the slatted wood language from the main bathroom.
Interiors at Fermata
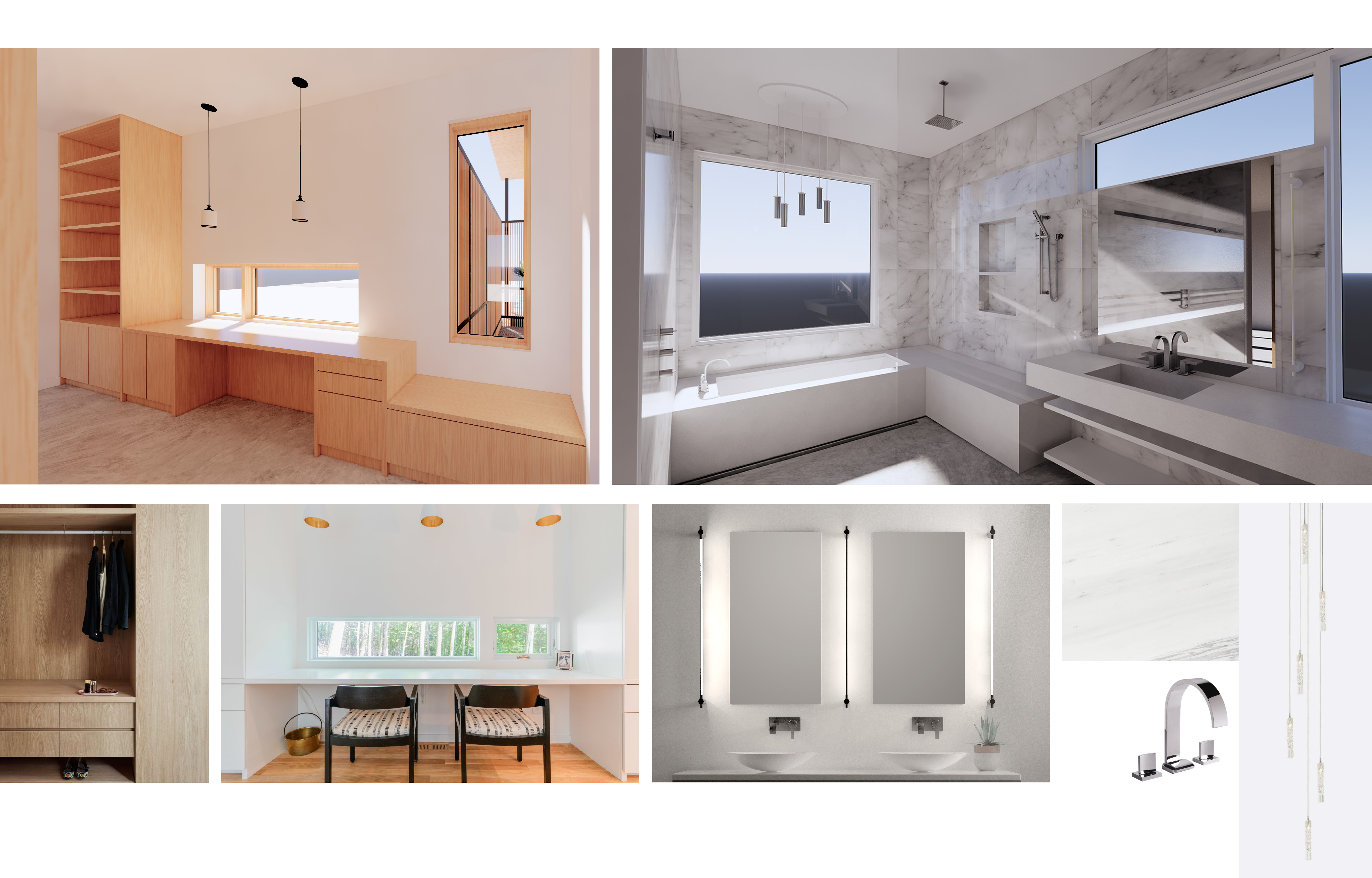
Most of the built-ins at Fermata will be white oak, one of our favorite woods to use in our projects. The image above shows the primary office space.
The main bathroom is a space for our client to relax. She’s selected a calming white palette with subtle texture in the countertop and tile materials to create a sense of peace and calm. We’ve curated the interior finishes of the windows to best match the finishes of each space. In the office, we’ve chosen wood windows, while in the bathroom the sills and jambs have been painted white to better match the tile.
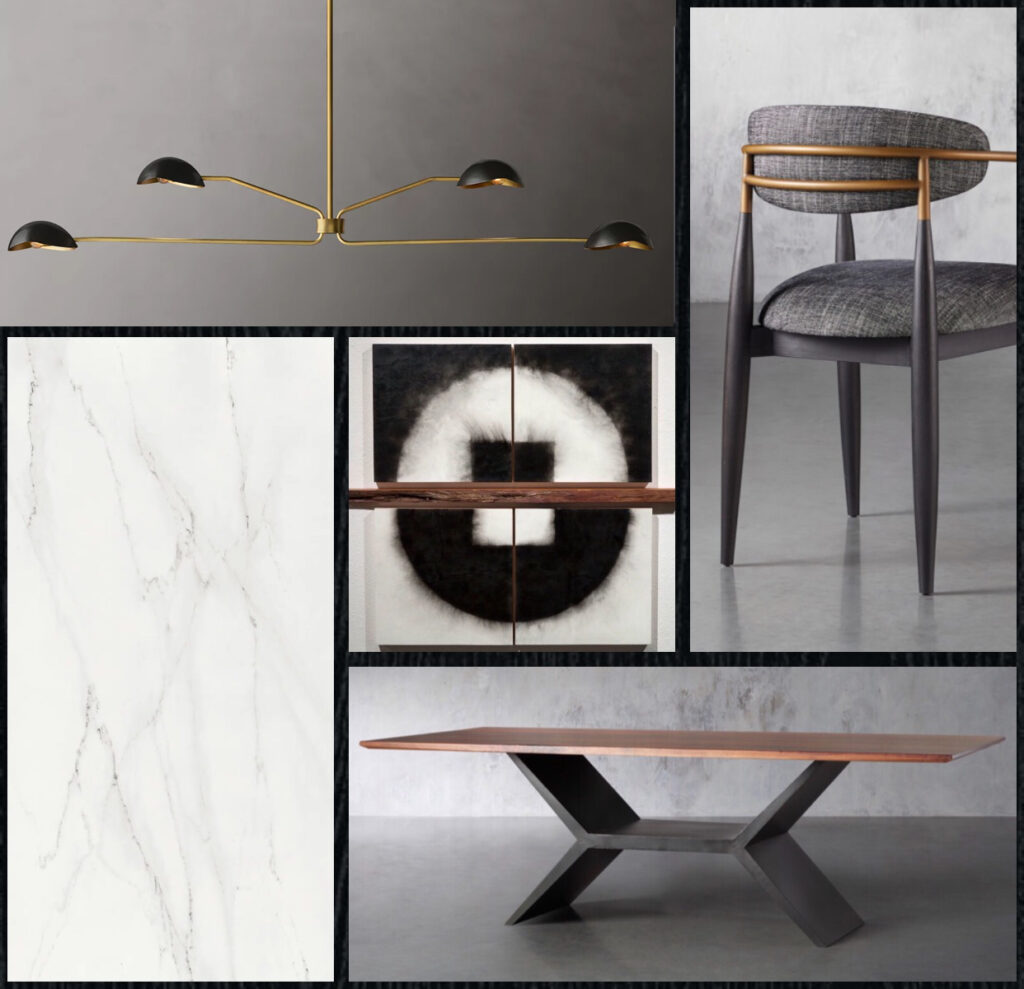
The living area and kitchen meld together a warm wood ceiling, black and white oak cabinetry, and a subtly veined countertop. Steel and brass accents on the furniture and chandelier help to tie the space together. The material palette in these spaces is inspired by the painting in the center of the collage, which will hang nearby.
- Samples for both guest bathrooms
- Collage of materials in the black guest bathroom
In one of the guest bathrooms, our client has chosen an “all black” theme with gold accents in a strip of mosaic tile and in the countertop. Matte steel fixtures round out the jewel-box space that creates a fun contrast to the rest of the bright and light-colored home.
Interiors at IRIE House
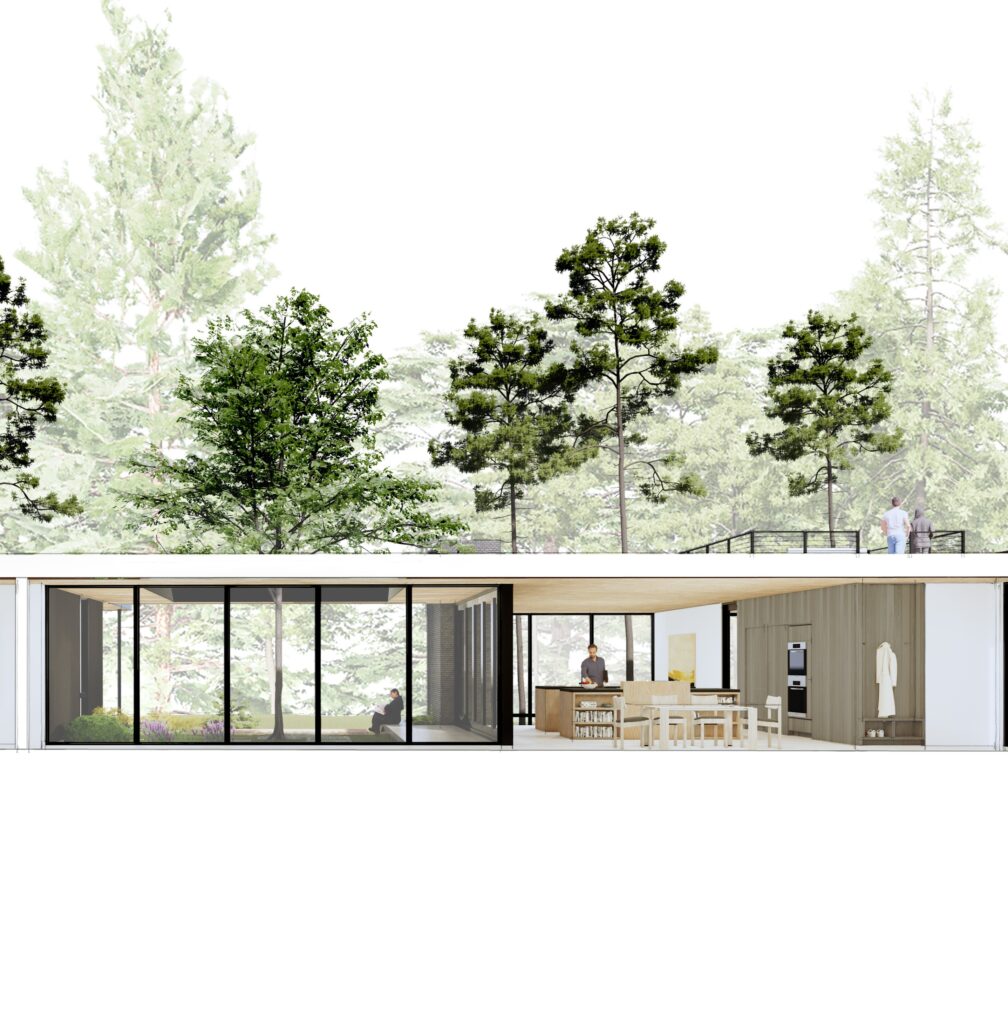
Interiors at IRIE are in many ways focused on the exterior. Landscaped spaces and the site’s natural beauty are invited into the home through a series of courtyards and connections to the outdoors.
The connection to nature is pulled to the interior via the use of natural wood materials. A darker stained wood will be panelized in the custom kitchen (by Rowan Woodwork). Care has been taken to leave space for artwork, and wood ceilings and windows will bring a sense of warmth to the space.
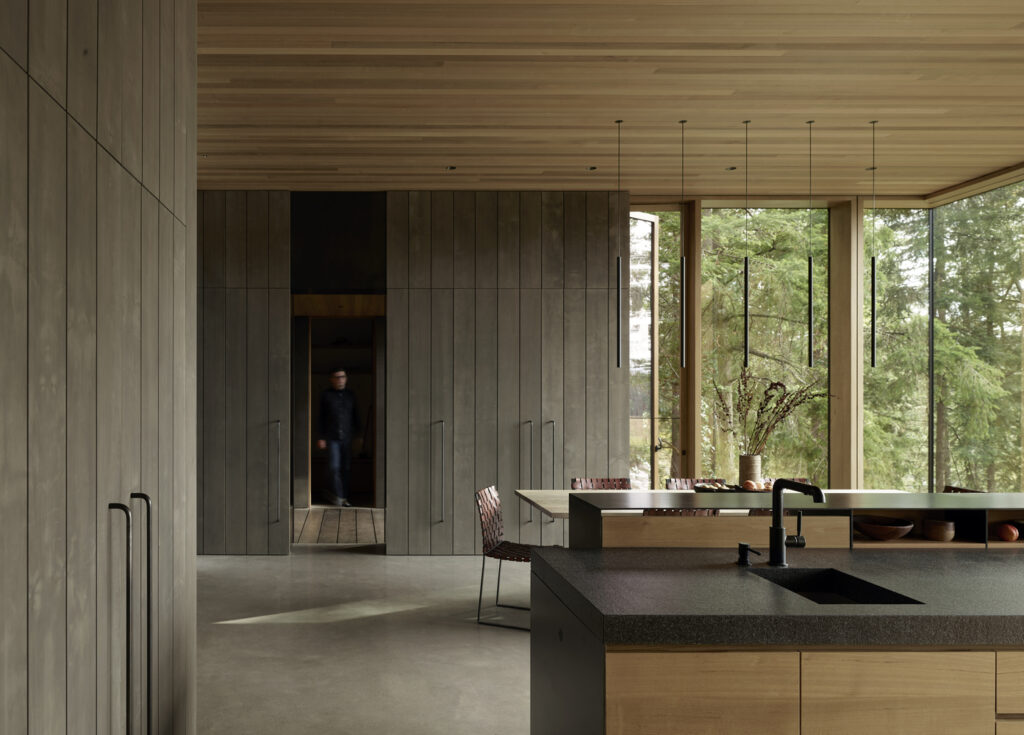
Our clients brought us the image above from MW Works Whidbey Island Retreat as initial design inspiration for their kitchen. The image below is from Sorrento House by Larritt-Evans.
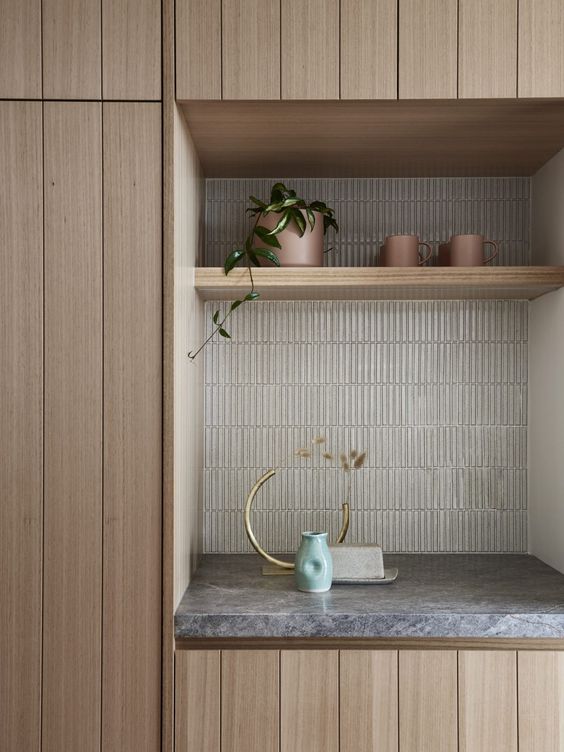



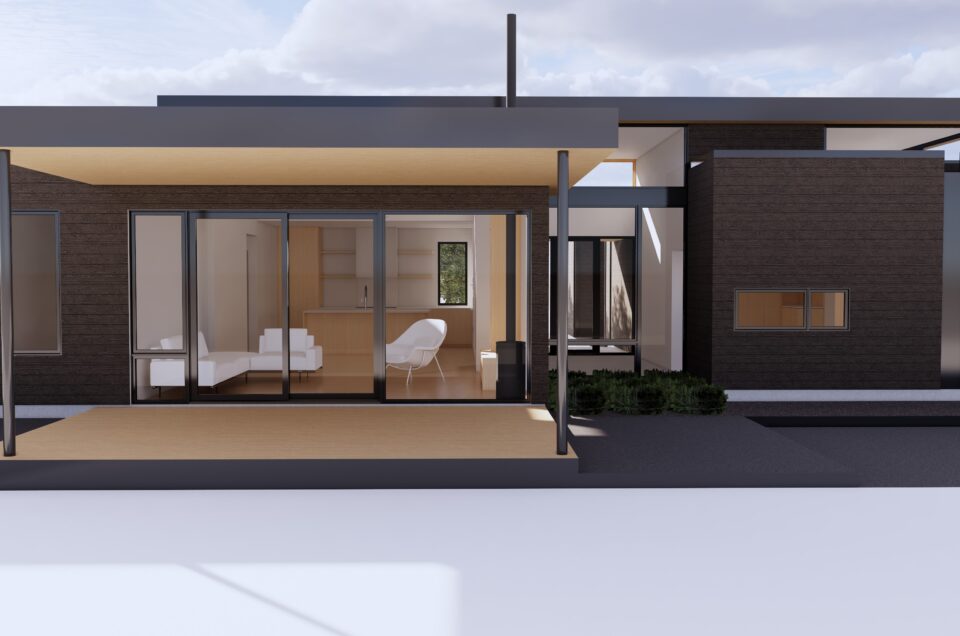

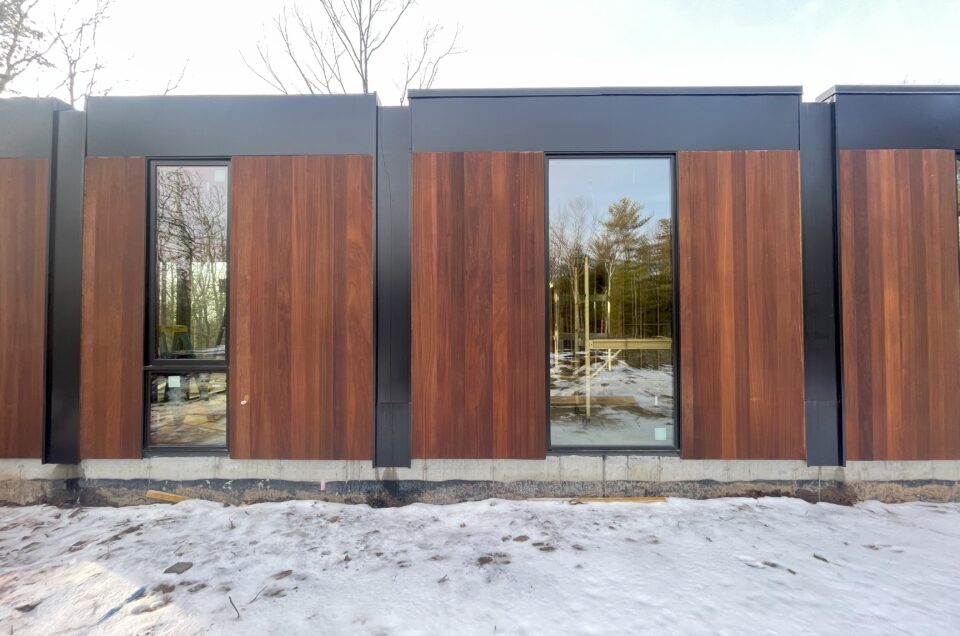
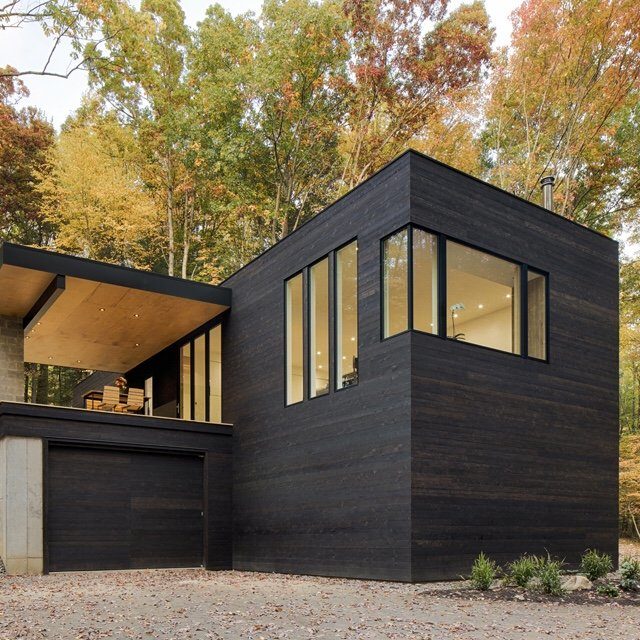

Leave a reply