For the past few months, our design team has been hard at work on our newest custom home at Catskill Terraces. Located on one of the wooded lots on the second terrace, Quattro is a home and studio for a young and artistically minded couple. Featuring a dramatic cliff drop, the home will take advantage of Hudson Valley views and connect interior spaces to the stunning surroundings. The efficient home is designed to separate the art studio from the main home, while creating comfortable and cozy living spaces for our clients.
Today, we’re taking a closer look at the design of this home and sharing a few images of the process thus far!
Site Visit and Inspiration
Quattro means four in Italian, but for our clients it has many layered meanings. In numerology, four symbolizes structure and stability. Our clients are morning people who set their alarms for 4:44am. They spent their honeymoon together in Italy and this will be their fourth home together. The word Quattro echoes the four cards that our client pulls for his daily tarot reading. It also makes our clients think of the four seasons and the four cardinal directions. We started by using all of that symbology, plus ideas about squares and symmetry, key site information and inspiration images to work through schematic design.
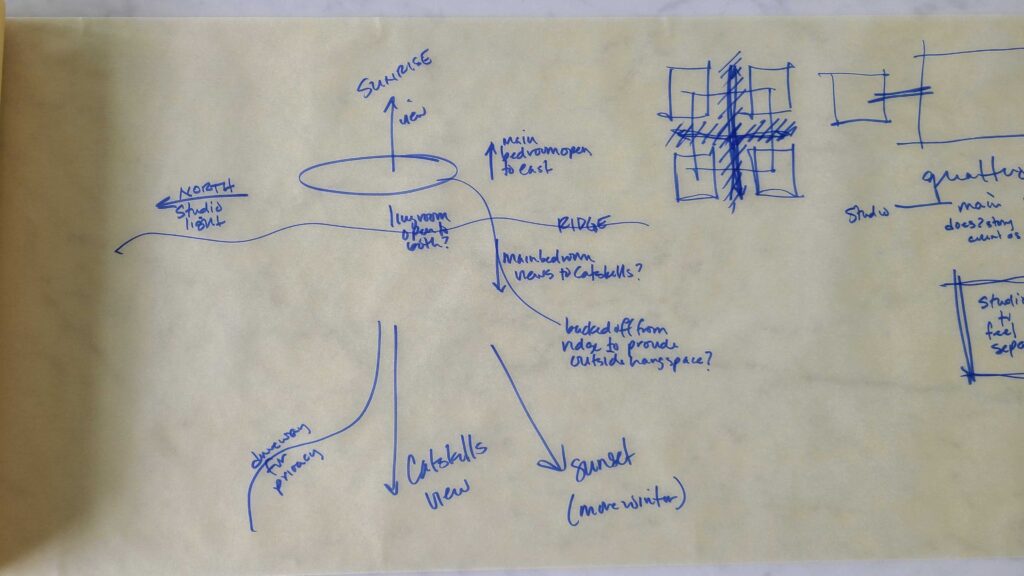
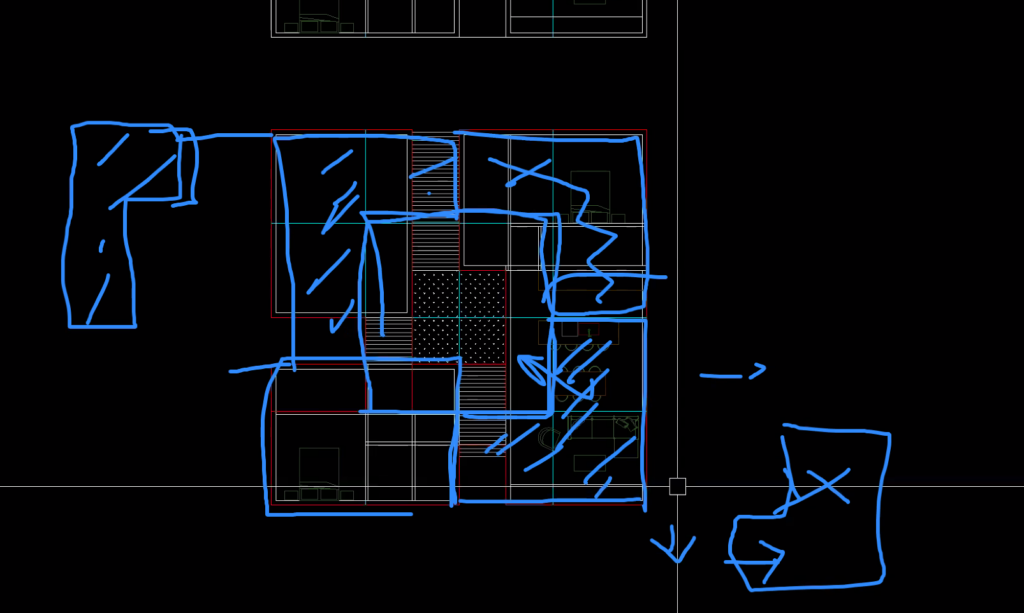
We also visited the site with our clients right at the beginning of our process. This helped us visualize the site during our early design phases and have clear conversations with our clients about site features and constraints.
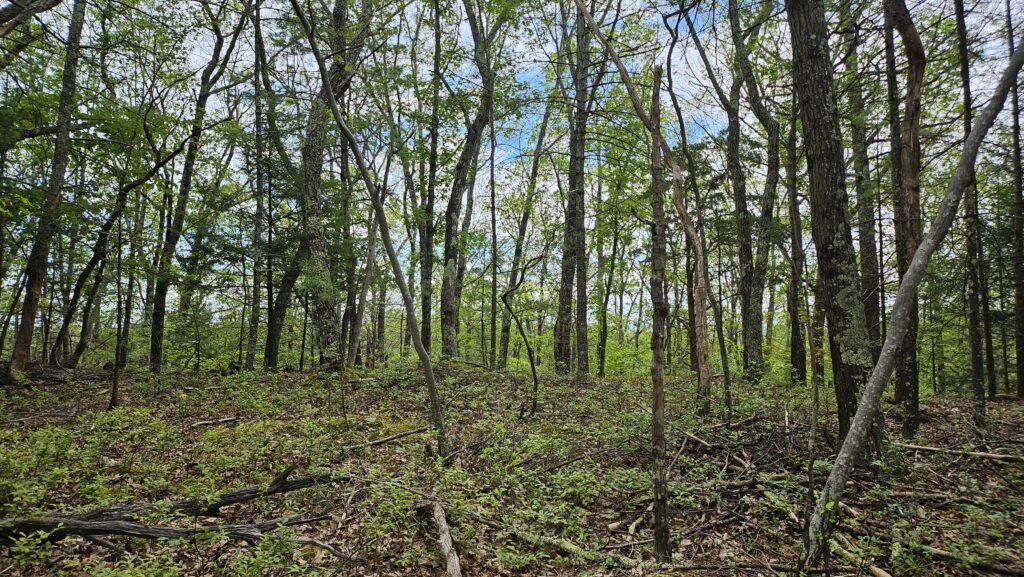
Interior and Exterior Design
The two bedroom, two and a half bath home is just over 1900 SF, including the roughly 650SF art studio. The main entry to the home functions as separation between the studio and the living areas. Clerestory windows in the studio, entry, and dining room allow light to enter the middle areas of the home.
On the interior, we’ve been focusing on warm tones and pops of color. The art studio space includes two large banks of millwork that include storage, workspace and the HVAC system.

We’ve had many fun meetings with our clients, deciding on materials, color palettes and selections!
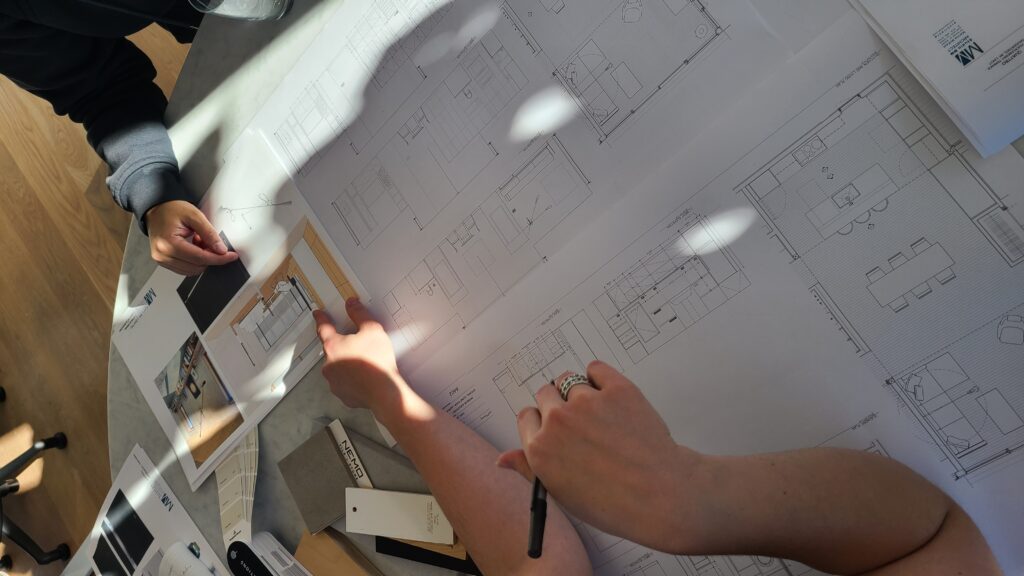
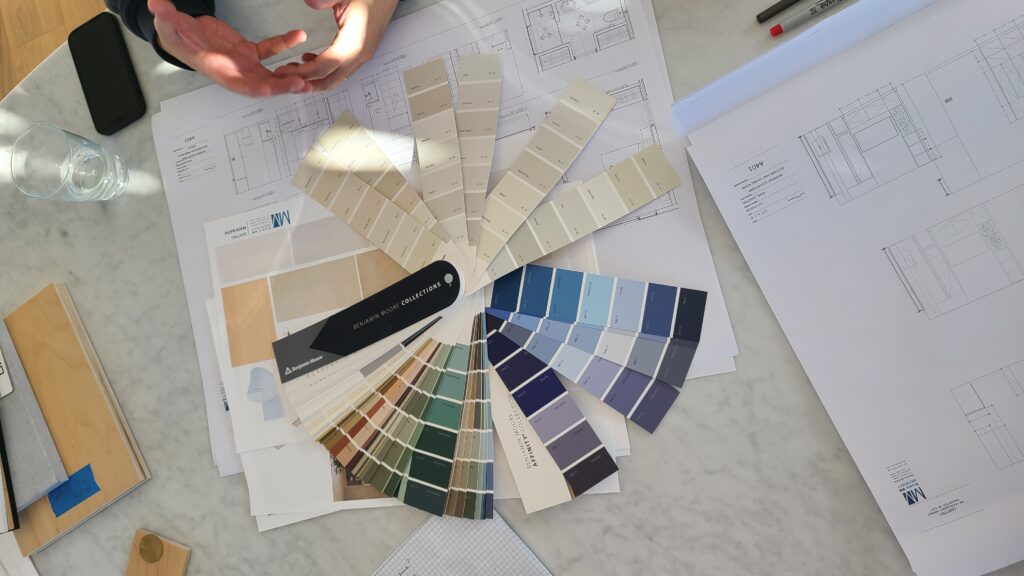
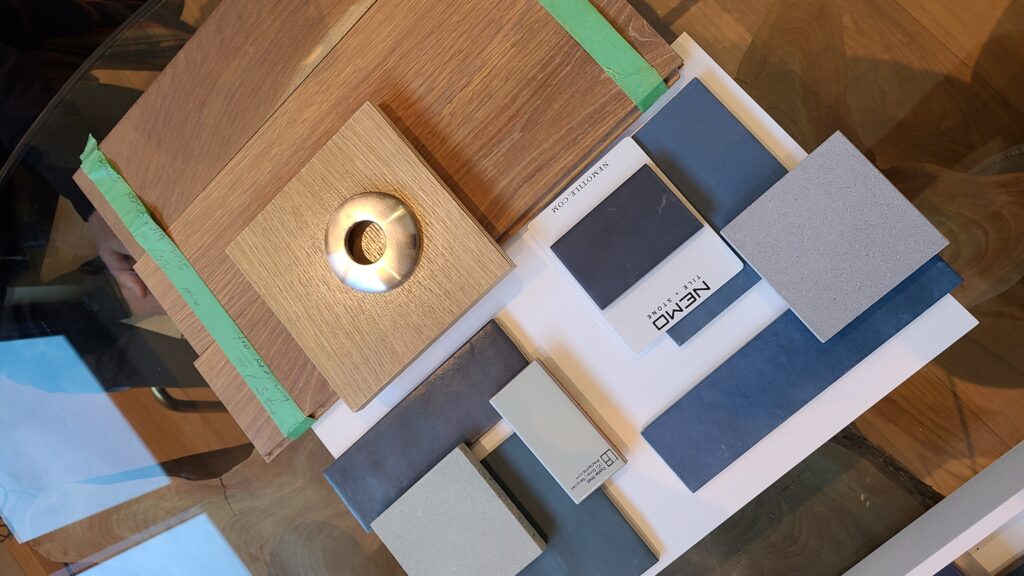
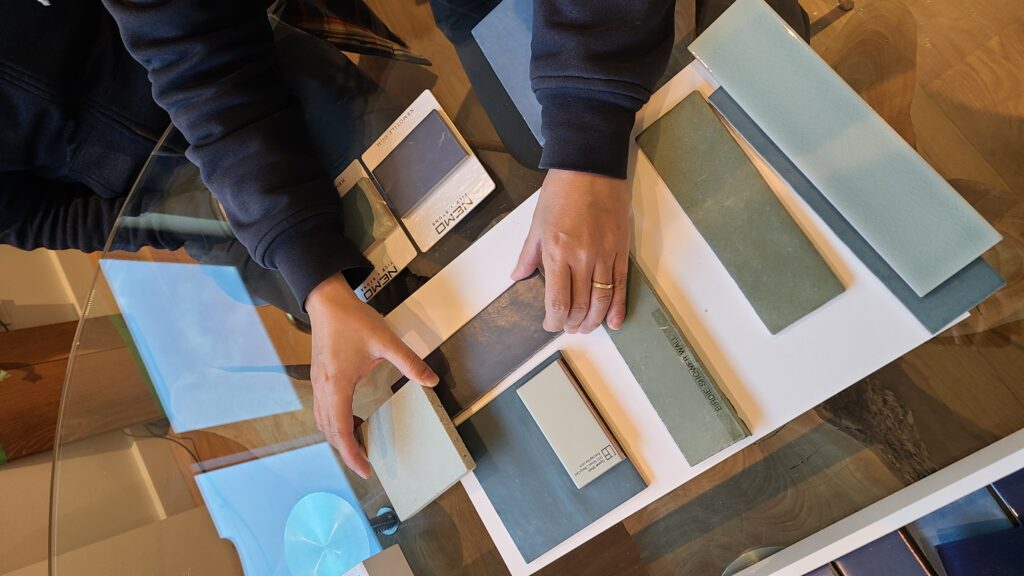
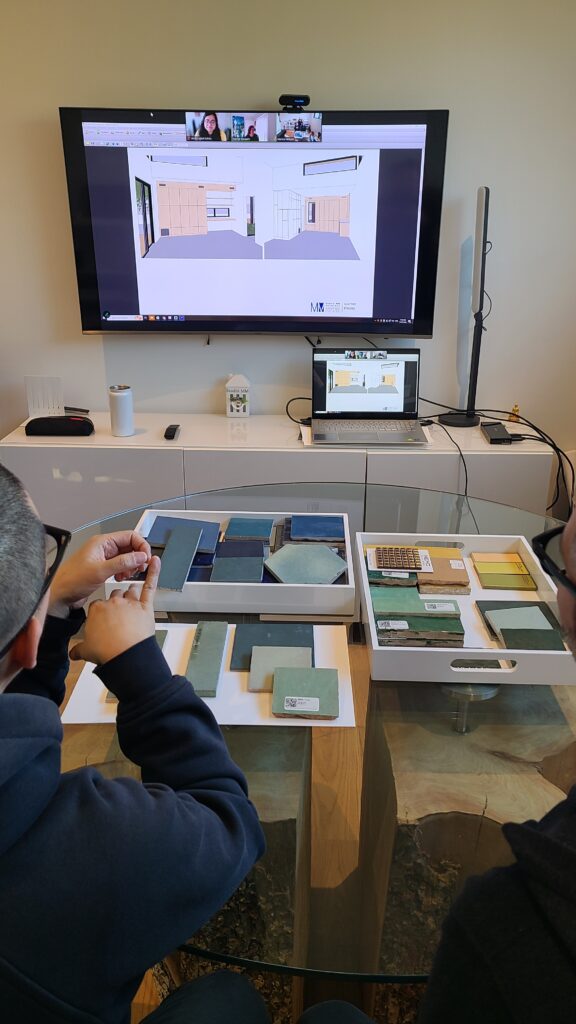
Construction Documents
For the past two months, we’ve been working on getting our construction documents set together. This includes all of the selections that the clients have made for appliances and materials, as well as technical details on structural and mechanical systems.
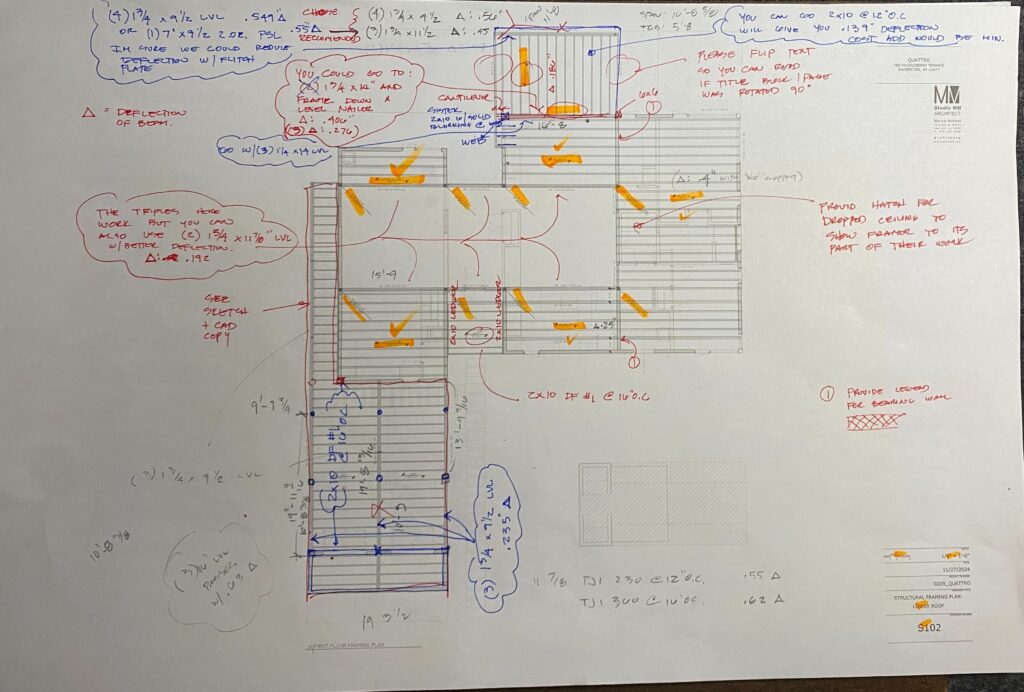
The design team starts the CD phase by laying out all of the drawings that they plan to do during the phase. They mark up an existing set of drawings with notes and annotations to
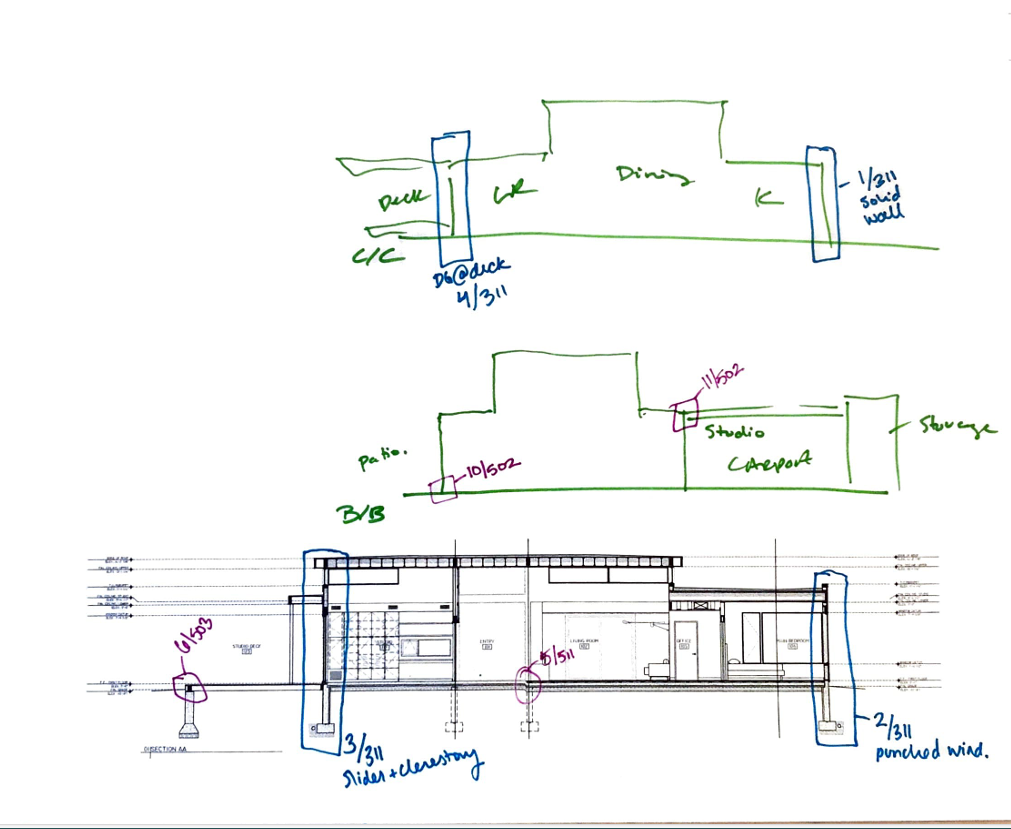
We had a great meeting with our clients this month to review the drawing set, confirm selections and discuss next steps on the project.
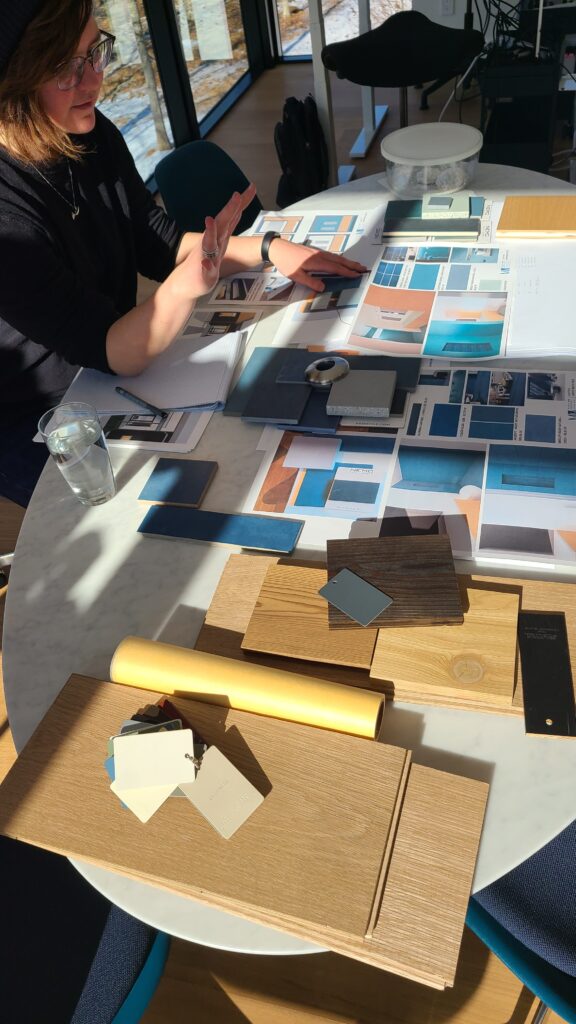
Starting Construction….Soon!
We are excited to report that we’re anticipating starting construction on this home later this year. In the next month, our clients will be moving forward with tree clearing and we’ll be entering the bidding and permitting phase of the project. Fingers crossed we’ll be able to start construction this summer! In the meantime, we’re excited to share a few sneak peeks of what the home will look like from the exterior. And if seeing all of the behind the scenes fun we have on our custom home designs inspires you to want to build your own…we still have land available at Catskill Terraces!
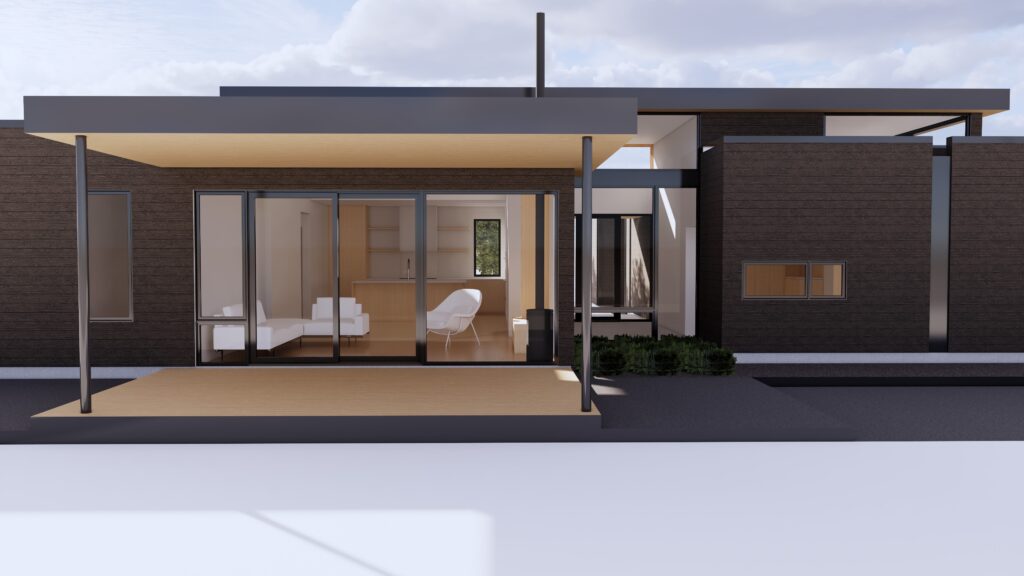
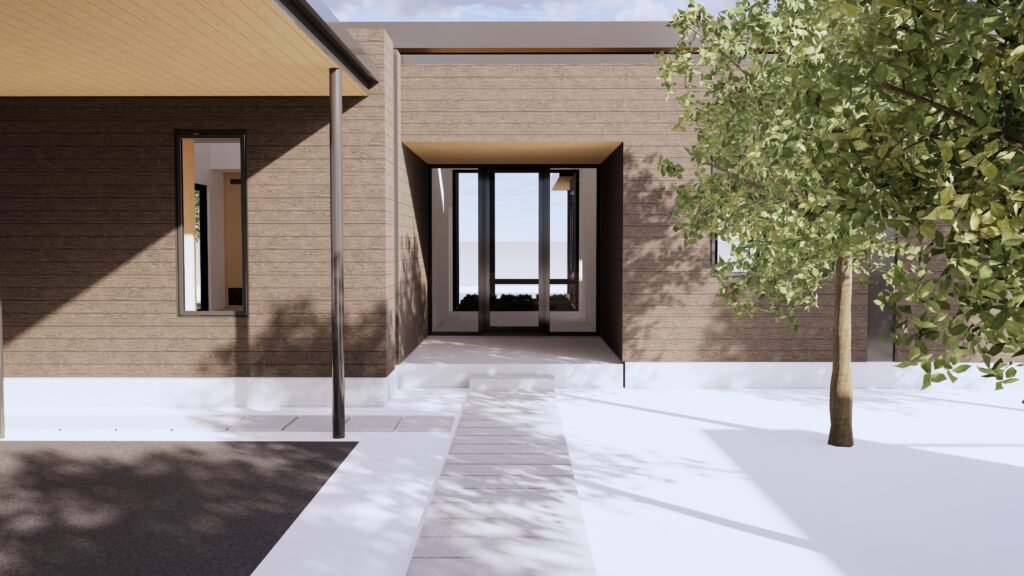


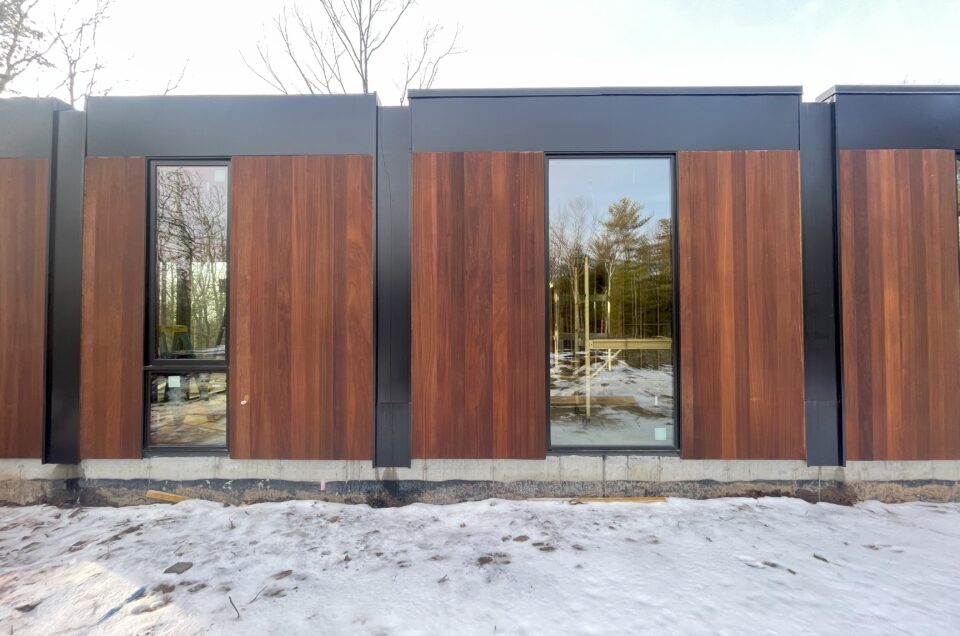
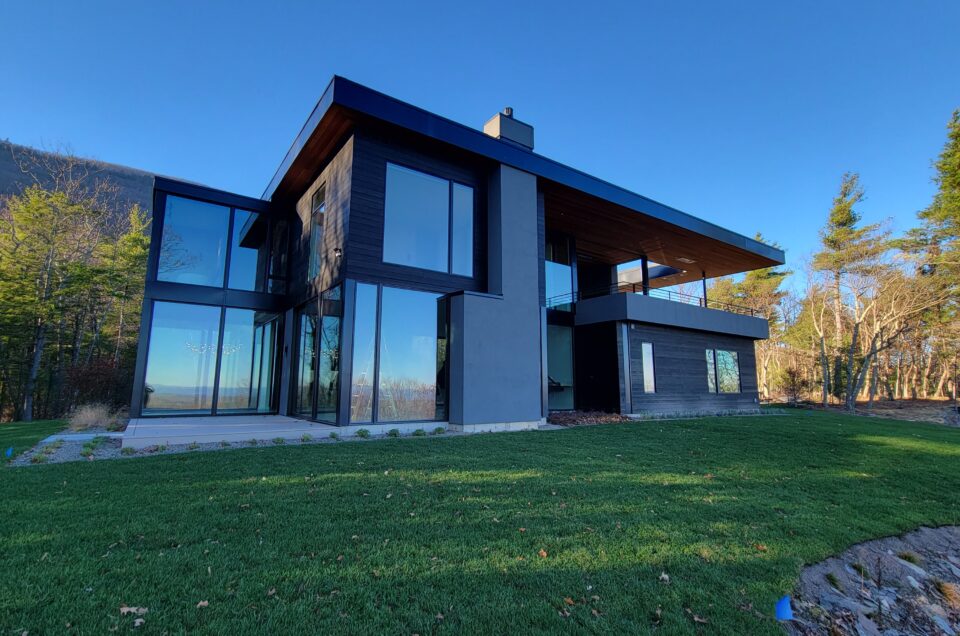
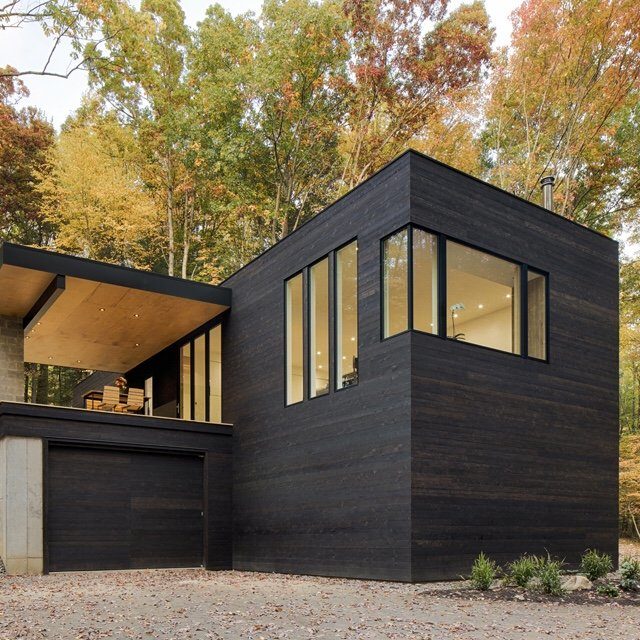

Leave a reply