As we shared a couple of weeks ago, we are well on our way to designing our newest HVCH community. Known as Catskill Terraces, this property is on a stunning, terraced site located in Saugerties. We’re working through six pre-designed homes for some of the lots on the site, while other lots will be available for sale and custom design. The past few months have been filled with site planning, design charrettes, and mapping out project and build schedules. Last time, we shared our first three designs: Plan Sequence, Ridge Rise, and Legato. We’re looking forward to sharing more about those designs soon. This week, we’re taking a look at our next three designs: Canopy, Skylark, and Pinwheel House. We’ll have more information and updates to share in the near future, so make sure to sign up for our newsletter and follow us on Instagram to stay in the loop!
Presenting: Canopy
Canopy is a house amongst the trees – quite literally. The primary living spaces in this home are elevated to the second story, floating above the forest floor. This elevated bar will give the house unparalleled views of the eastern sunrise and western mountains. Canopy divides functional, private spaces, including guest bedrooms and a media room, from the more formal living spaces between two stories. The solid mass on the first floor serves to ground the home while also providing access to a first floor covered deck that looks out across the ridgeline.
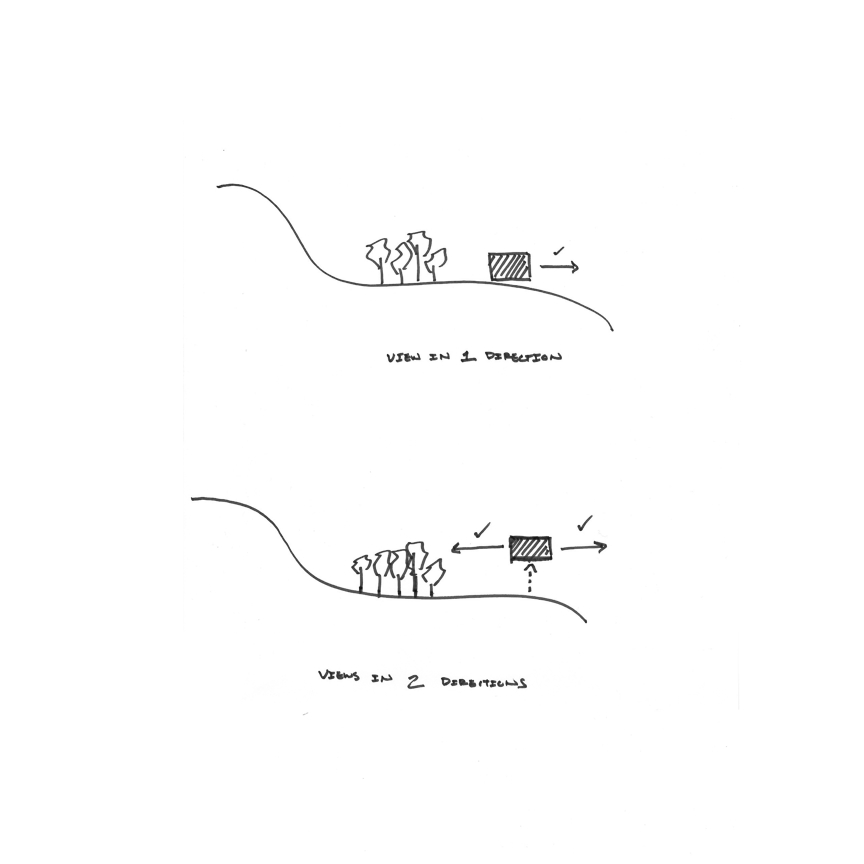
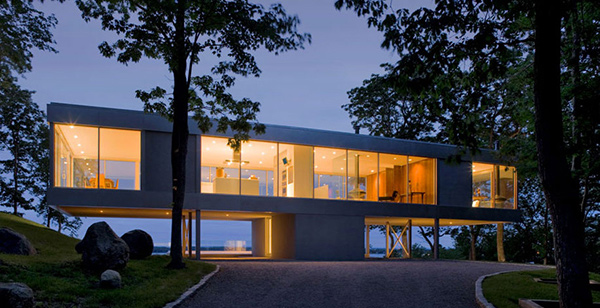
Design Inspiration: Clearhouse by Michael P Johnson and Stuart Parr Design
Presenting: Skylark
Originally inspired by the shape and escapist quality of Soviet-era bus stations, Skylark is designed with a similar attitude of joyful exuberance. Its two wings are made up of a single-story public volume and a more private two-story wing. A bar containing most of the service spaces of the home anchors these two wings and hinges them together. The public wing features an open plan living space that opens to outdoor living spaces on either side – a covered patio on the western side, and a deck to the east. The sloped roofs of each section will allow light to flood the space, giving this home an extra sense of lift and airiness.
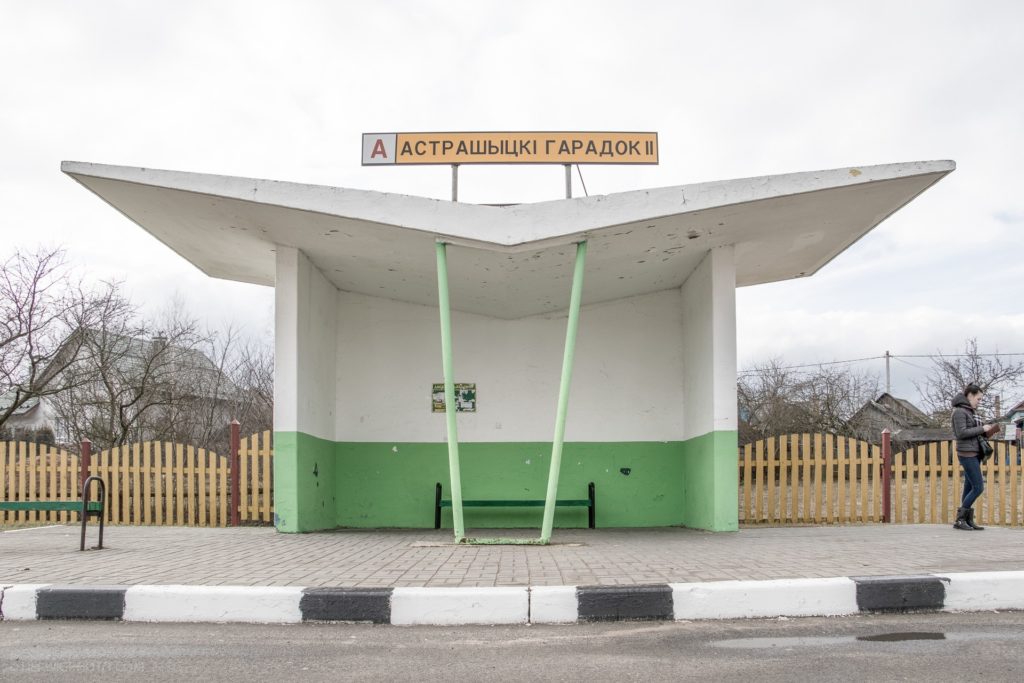
Design Inspiration: Soviet Era Bus Stop; Photograph by Christopher Herwig
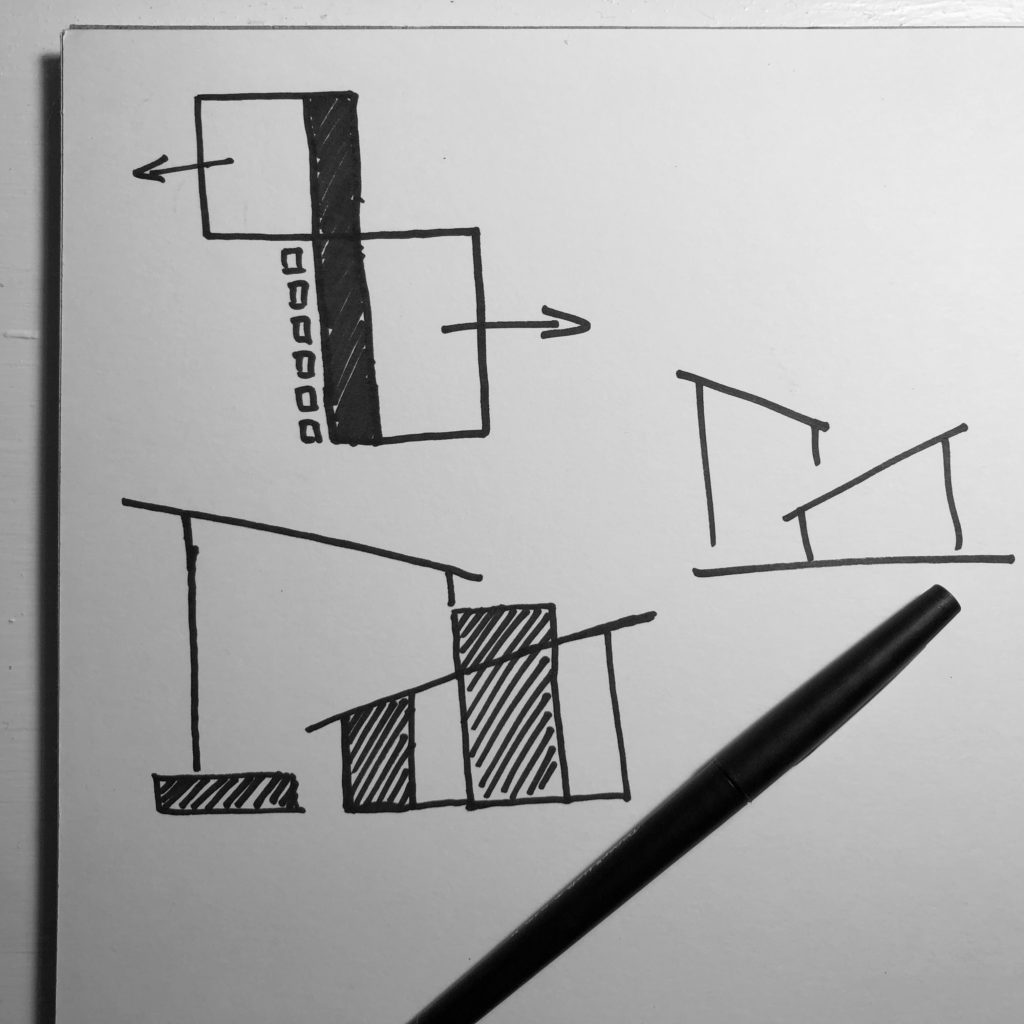
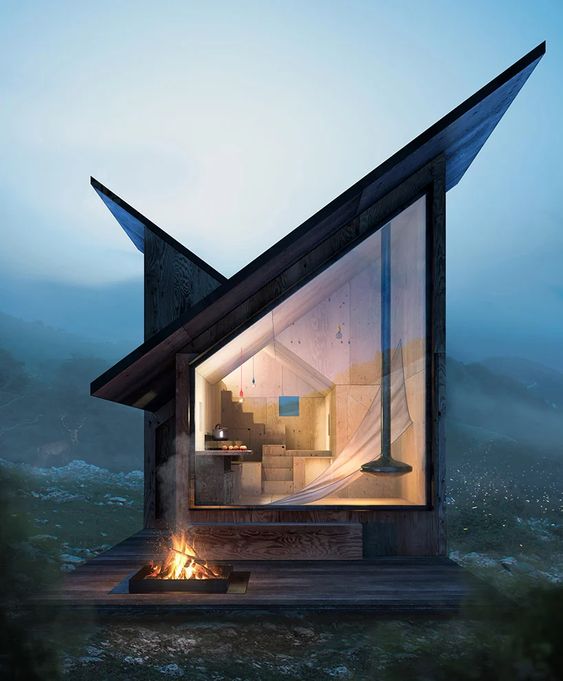
Design Inspiration: The Mountain Refuge by Gnocchi+Danesi Architects
Presenting: Pinwheel House
Designed around a series of courtyards, Pinwheel House is all about the modulation of indoor and outdoor spaces. A series of partitions that extend from the house – akin to the arms of a pinwheel – create pockets of space designed for different outdoor moments. Spaces for outdoor dining, private patios from each bedroom, and an outdoor fireplace are all critical to the design of the home. Careful arrangement of the exterior planes will also curate views of the surrounding landscape and provide a sense of privacy. Ultimately intended as a relaxing retreat, Pinwheel House will also feature two generous bedroom suites with luxurious bathrooms and soaking tubs.
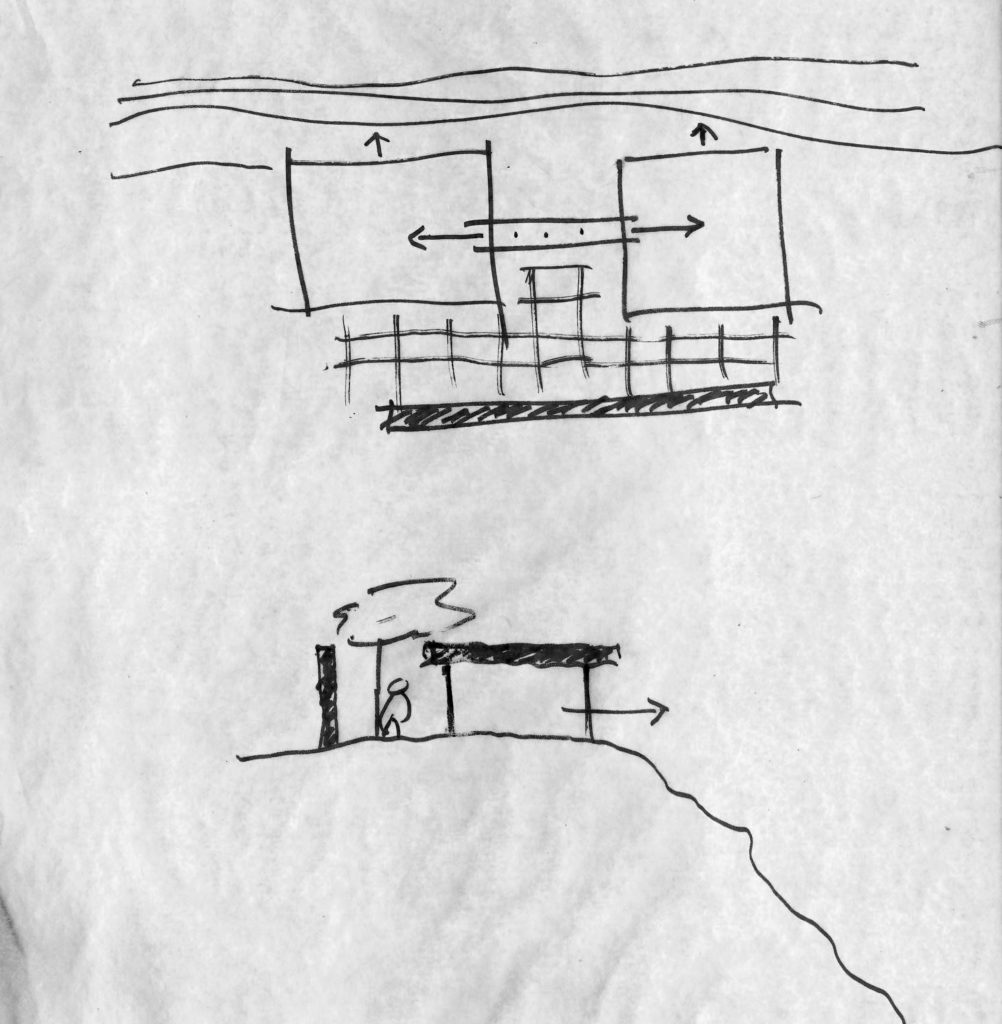
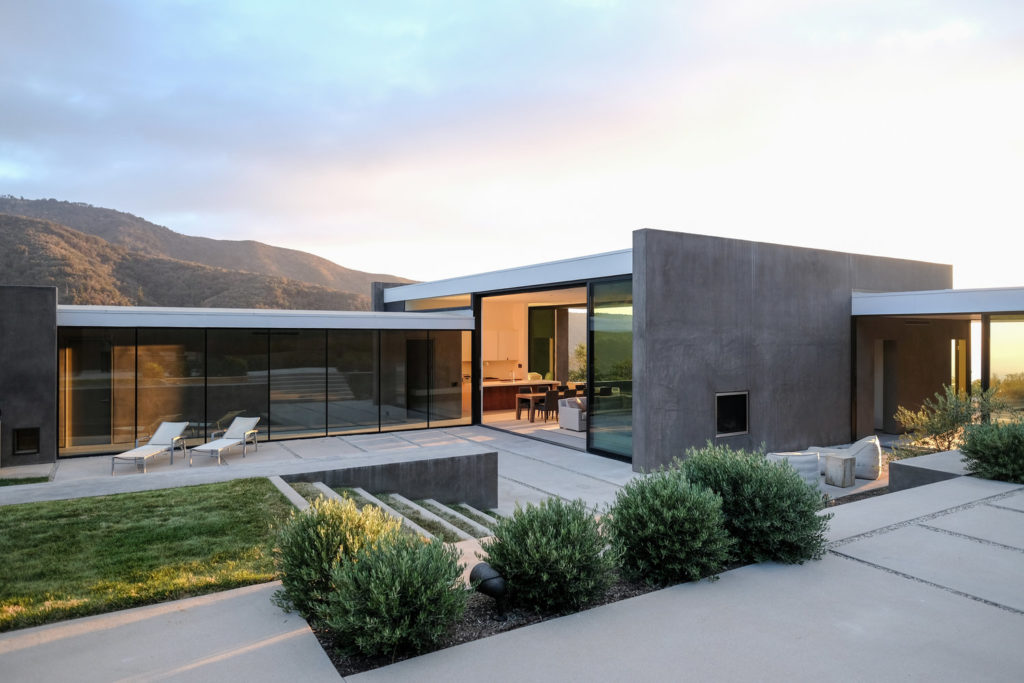
Design Inspiration: Wild Lilac by Walker Workshop; Photography by Joe Fletcher and Noah Walker
As we move through the next phases of design, we’ll be sharing more specifics on each of these projects, so keep an eye out!

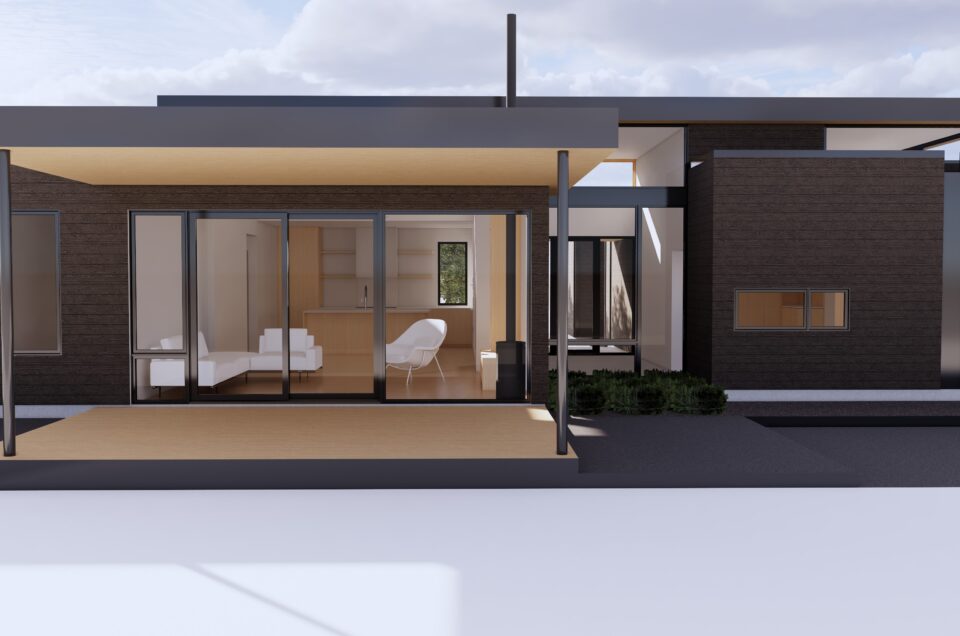

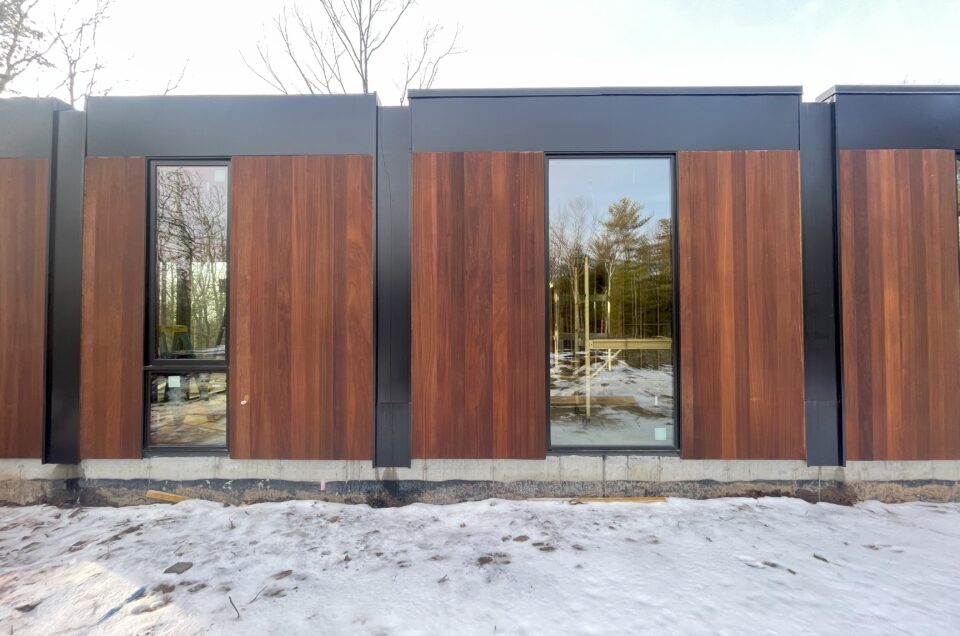
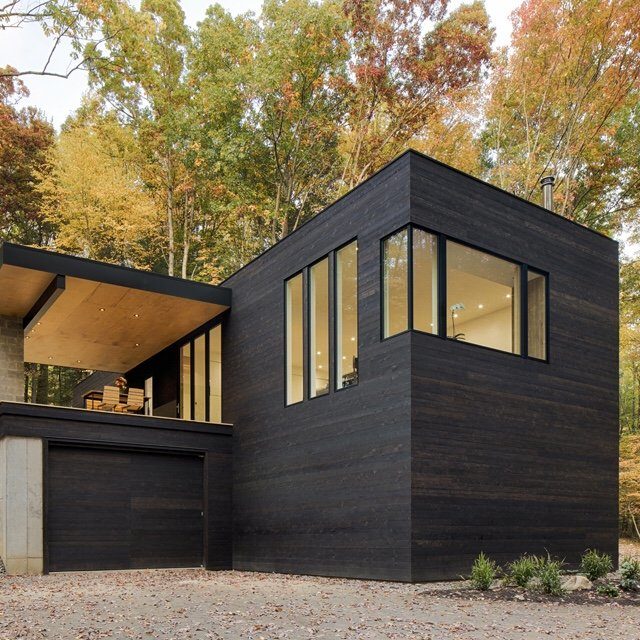

Leave a reply