February is a short month, but we figured we could squeeze in an update about one of our custom homes, IRIE House, located at Catskill Terraces. To refresh your memory on the project, read through our Catskill Terraces Custom: Introducing IRIE House blog post. Since our introduction, we have visited the site with our clients to stake out the home (see Construction Update December: IRIE House). This stake out resulted in minor changes to the plan designed by Studio MM.
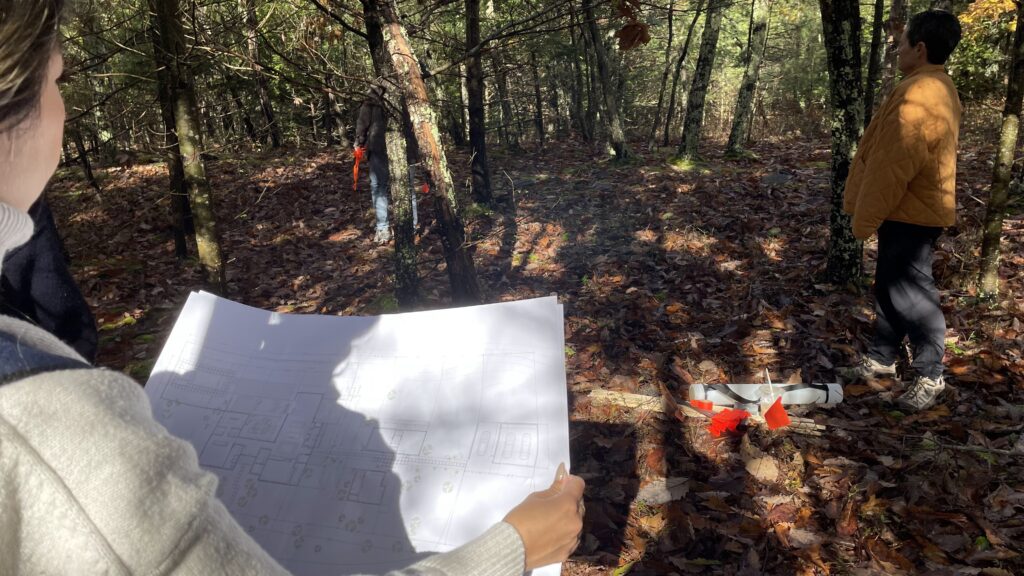
While polishing up the design, the Studio MM Team created some amazing renderings of the home. The first rendering captures a vignette of the main entrance to the home. This entryway looks directly out to the central courtyard and to the east-facing view. To the left of the entrance is the main bedroom and to the right is an office space. Behind the office is a large open living area that overlooks the view and the courtyard.
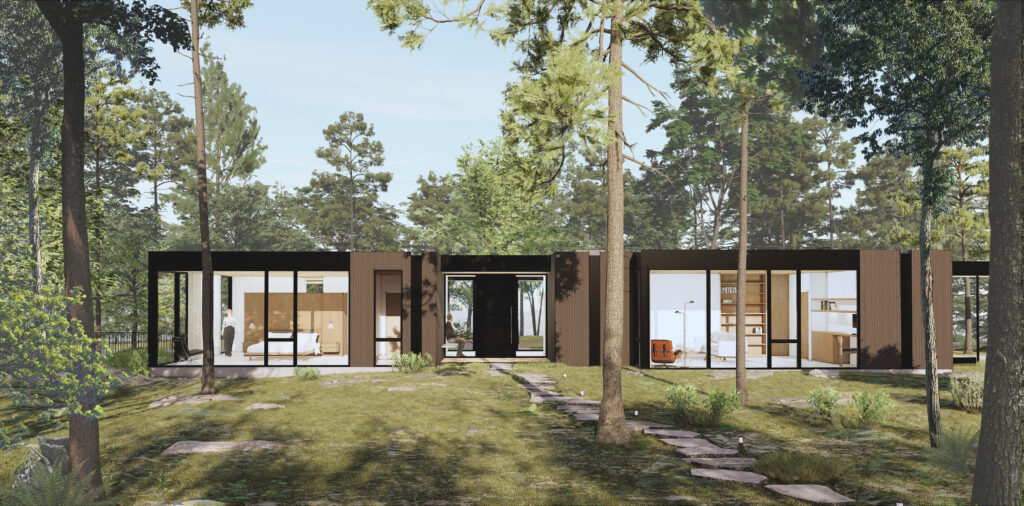
This next rendering showcases the back of the home, which we placed right to the edge of the ridgeline during our stakeout. From left to right are a garage and carport with a covered walkway that leads to an art studio, workout space, and guest room. Another covered walkway leads to the open living area, with a screen porch to the side and a roof deck above. Designed around the courtyard, the main bedroom sits to the far right side, with a deck that cantilevers slightly over the site’s dramatic slope.
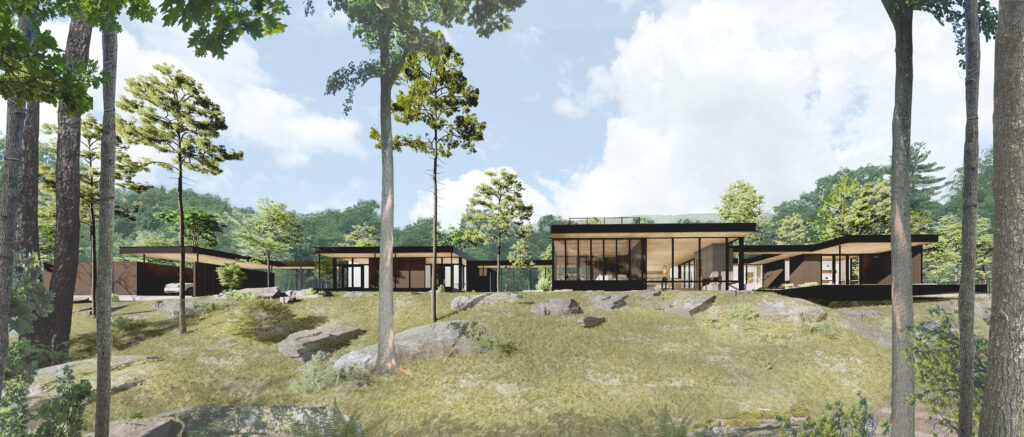
The exterior walkways between volumes encourage our clients to connect with their site on a daily basis. Inside the home, floor to ceiling windows and framed views emphasize the relationship between indoor and outdoor spaces.
The last rendering courtesy of Studio MM is a section cut diagram of the home. We’re back to facing the eastern side of the side, slicing into the home from the front and looking towards the view. This section shows gallery walls in the main bedroom to showcase artwork and the central courtyard that creates a place of relaxation accessible from the entry, bedroom, and living area. The middle volume promotes a focus on art and exercise.
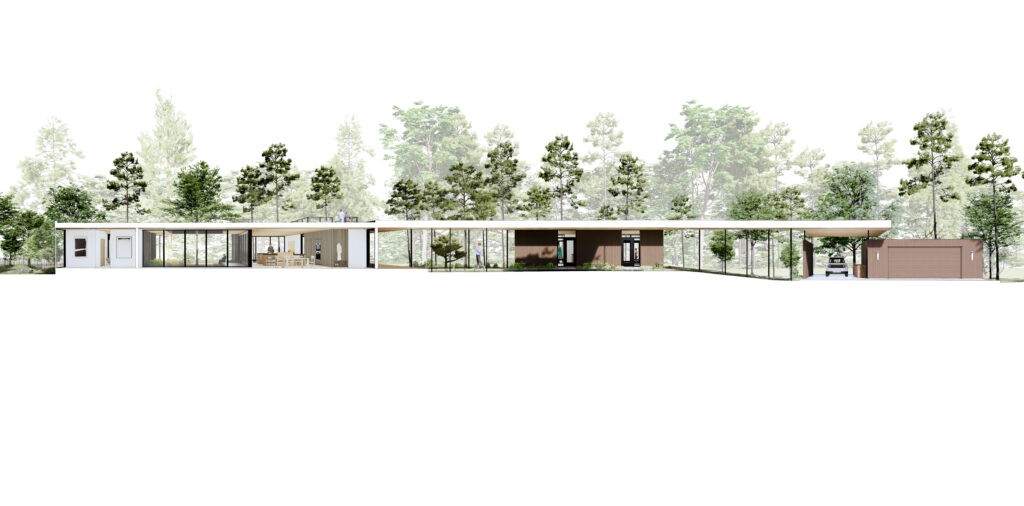
Let’s zoom into some vignettes…
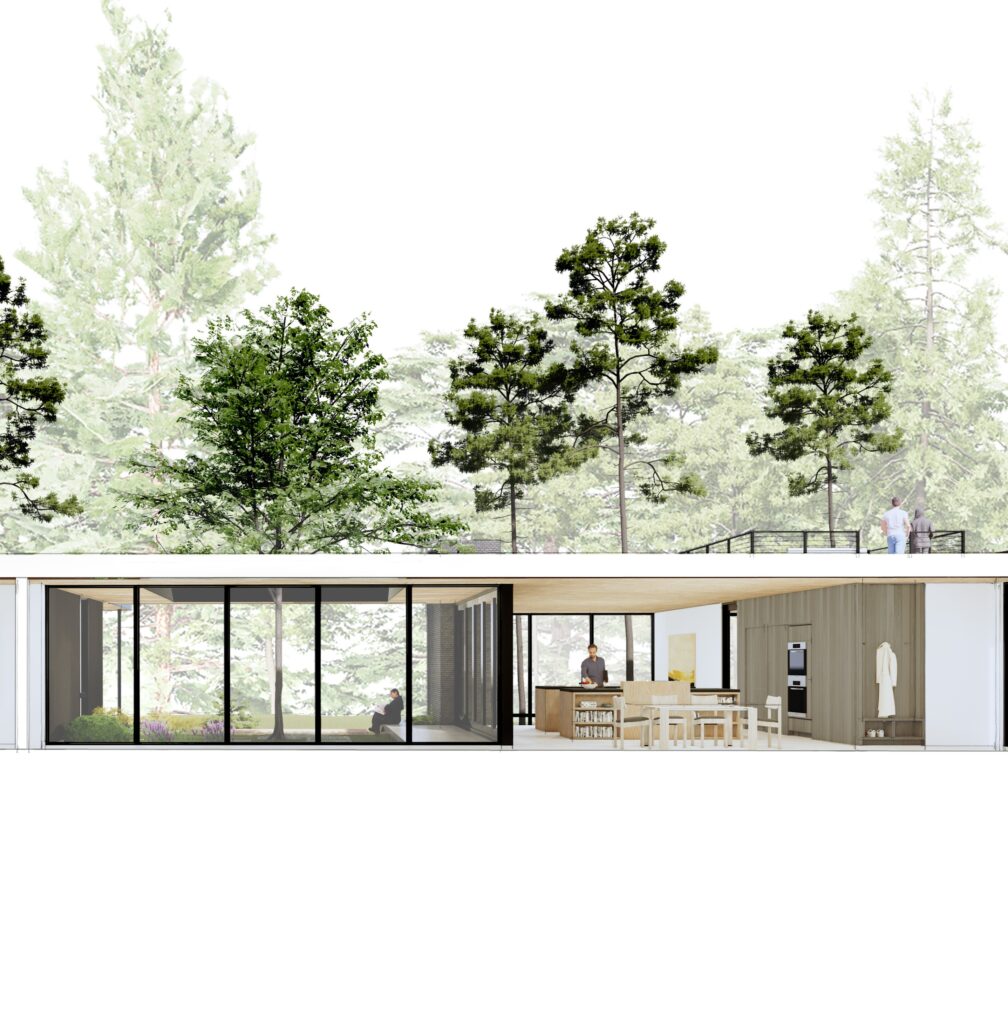
courtyard, living area, roof deck
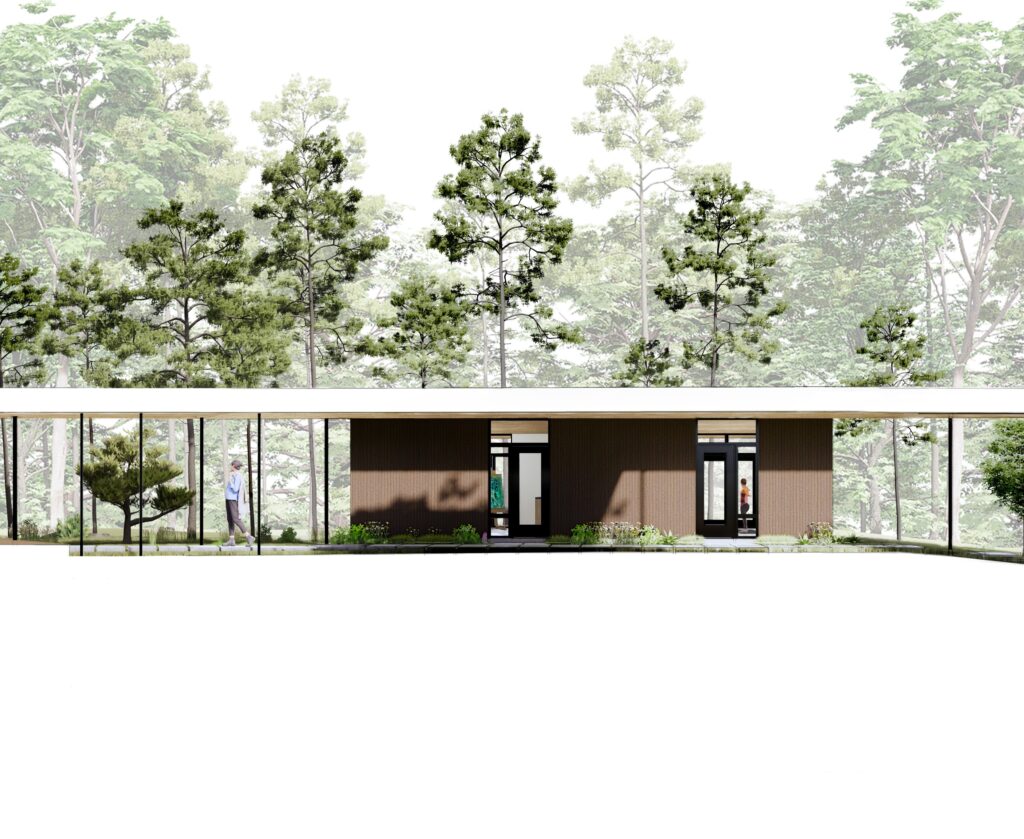
covered walkway, artist studio, gym
Currently, we’re working on bidding this project. We’ve also been working to schedule millwork production with a local millwork shop. We’ve learned that millwork has a long lead time so scheduling it so far advance is key to having construction be smooth sailing. Onsite, the next steps are for the engineer to flag the centerline of the driveway for a proper bid. The engineer also will layout the septic and flag limits of clearing. We’re planning to also meet the excavator onsite to save as many trees as possible – both for conservation purposes and to limit the amount of clearing around the home. We’ll also be working to limit clearing by determining key access points for construction vehicles and contractors. We’re hoping to start construction on this project in the next few months, so keep an eye out for our first construction update!
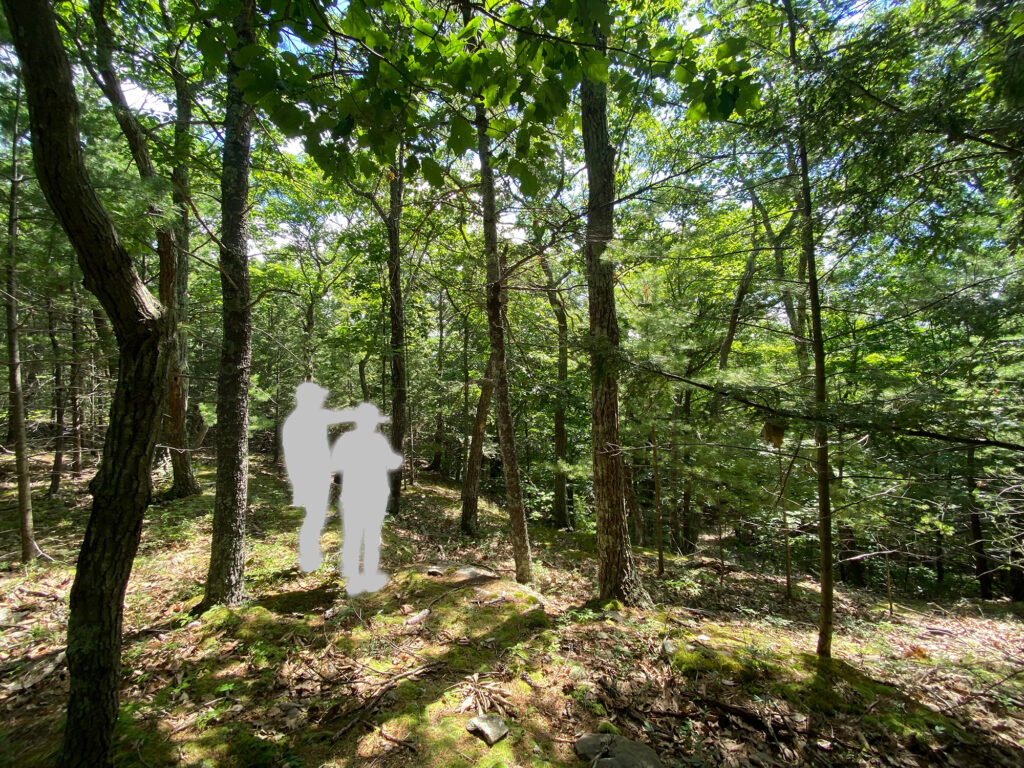


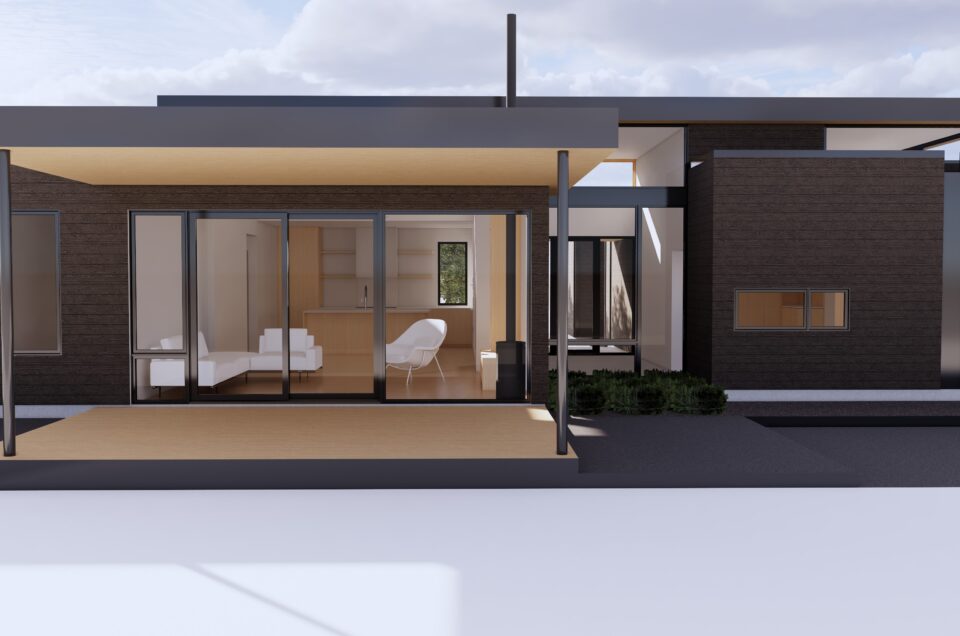

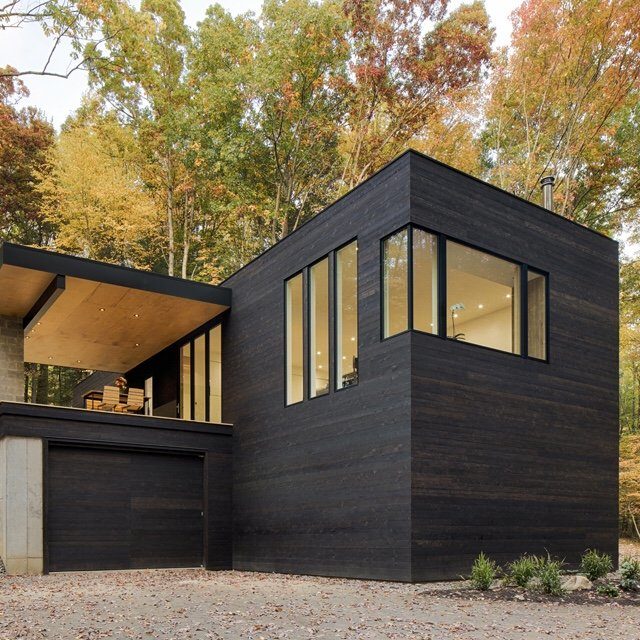

Leave a reply