September is here – the weather is starting to cool down in the Hudson Valley, the leaves are just beginning to change, and we are getting ready for a beautiful fall season. One thing that makes this autumn extra special for HV Contemporary Homes – our TinkerBox is almost complete! Installation of the exterior siding is finished, drywall is up and painted, and the final details are falling into place. We are gearing up for an opening celebration in October. Stay tuned for details!
TinkerBox: Modern Design Details
More than just a guest house, TinkerBox is a versatile modern home designed as a combination weekend hideaway, furniture workshop, studio, and two car garage. The perfect place to work or play, TinkerBox is a unique contemporary retreat nestled within the woods of the Hudson Valley.
Like all of our homes, TinkerBox responds to and enhances its natural surroundings by incorporating principles of modern design such as clean lines, use of natural materials, large windows, and seamless interior/exterior transitions. Today’s post will take a closer look at some of these modern details within TinkerBox’s design.
Modern with Flare: Charred Cedar Siding
We’ve had a lot of fun getting our hands dirty with this house! We used the technique of Shou Sugi Ban and a few of our weekends this past spring to char and finish the exterior siding right on site.
Shou Sugi Ban is a traditional Japanese art that preserves wood by charring it with fire. The process involves charring the wood, cooling it, cleaning it, and finishing it with a natural oil. Using this technique gave the siding a unique and striking look that can’t be attained by staining or painting the cedar. The grain of the wood really stands out since the soft parts of the wood burn faster than the harder wood grain. The end result is a beautiful black finish, rich with texture. Tones of dark chocolate and reddish-brown color are also visible depending on the time of day and how the light and shadows fall on the house.
It was a great learning experience and we plan to use this technique again with future houses. Plus, it was a ton of fun!
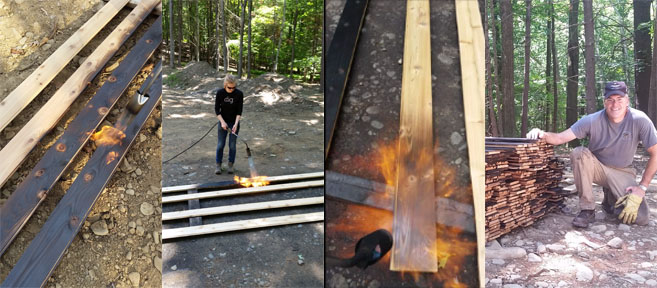
Clean Lines: Modern Exterior
TinkerBox’s exterior is simplified by the use of continuous wood cladding with no trim. To create the clean look of continuous cladding, our team mitered the horizontal tongue and groove cedar siding at each corner. The video below of our team putting up the siding, shows the quality of the craftsmanship and the precise attention they put into every detail. Our team of craftsmen is truely exceptional – this is so important for any project, but especially when constructing modern homes.
Natural Materials: Modern Staircase Design
TinkerBox’s stairs were a real treat for our design team – which is no surprise – architects always LOVE designing modern stair details. But our Tinkerbox stairs are extra special for a few reasons. These stairs will be a major design detail and can be seen immediately upon entering the home. Designed in order to show off the beauty of the hardwoods used, each stair tread will be 5” thick and the oak and maple end grain will be exposed on both sides.
Our favorite part: we actually used hardwood trees cut down directly from the property for these stairs. We always like to leave as many trees as we can but sometimes a few do need to be removed in order to clear a site to build. We are so thrilled that we were able to re-purpose and incorporate them into the design of TinkerBox – literally, bringing inside natural elements from the surrounding outdoors.
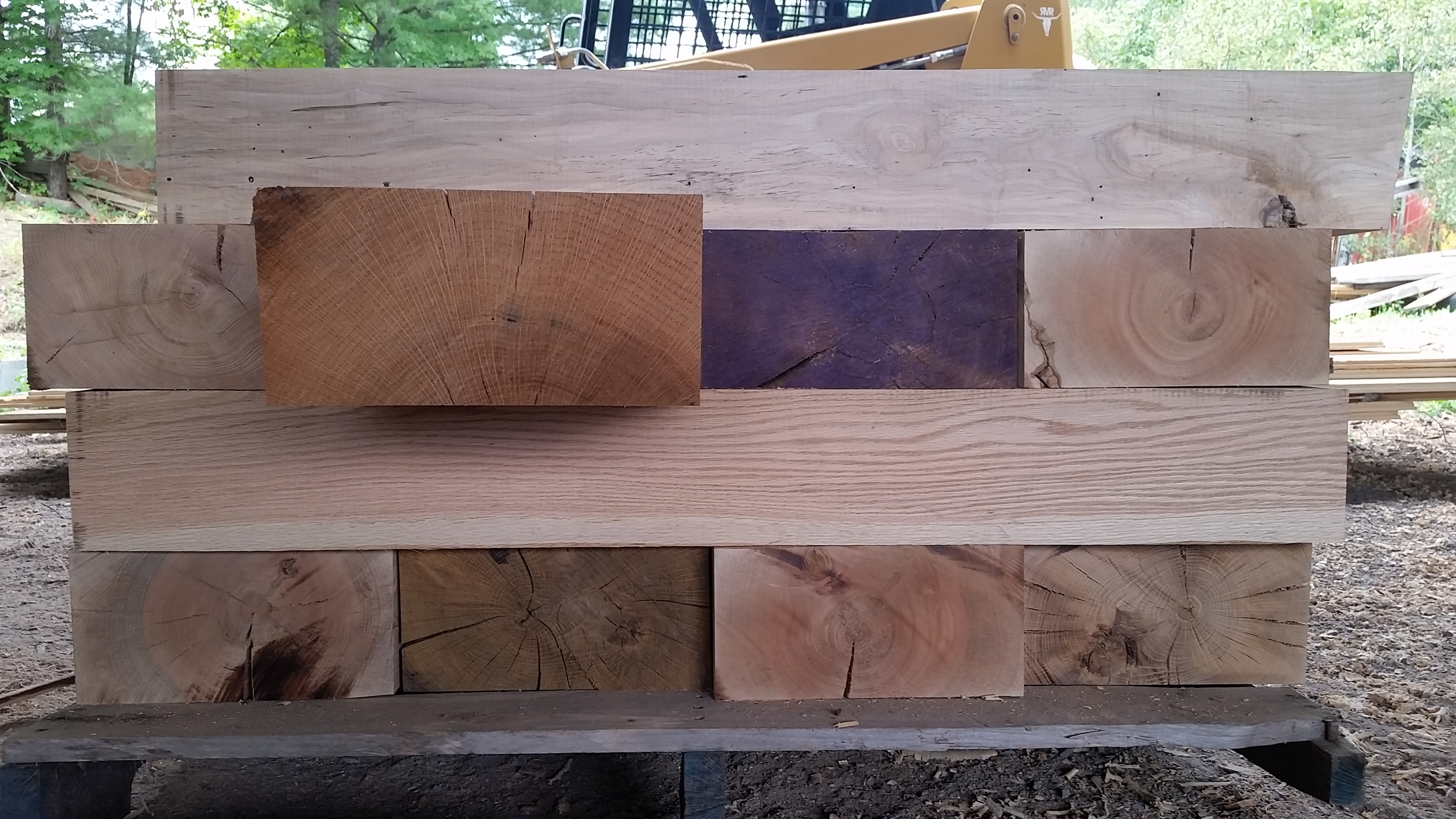
Accessibility Outdoors: Modern Windows + Doors
Indoor-outdoor living is integral to the modern design of all our homes at HV Contemporary Homes. The design of TinkerBox uses strategically placed windows and doors to accentuate indoor-outdoor living spaces and to bring the outdoors in. Our selection of high quality windows allows for plentiful natural light and scenic views without sacrificing comfort, even in a climate with varying temperatures such as the Hudson Valley.
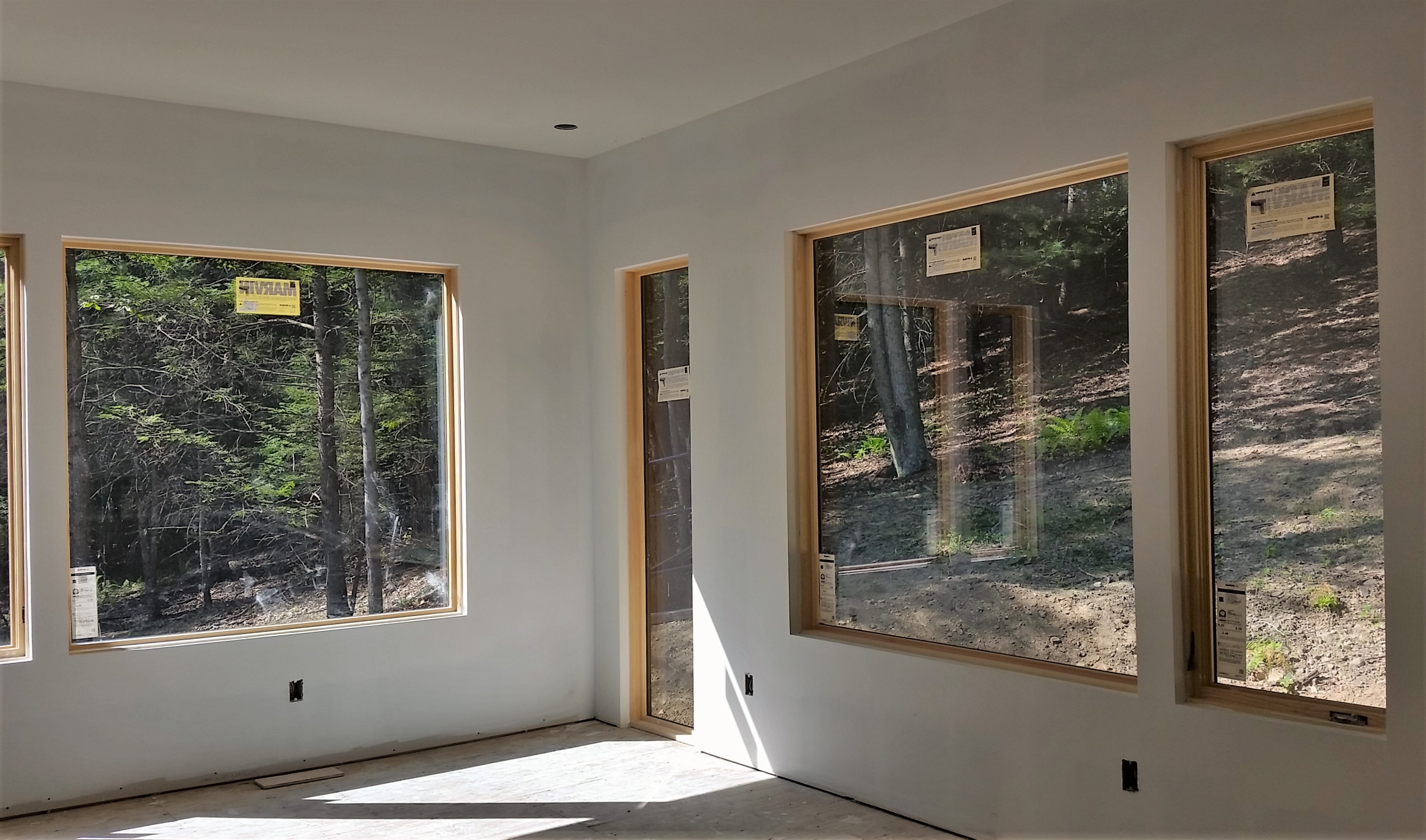
Furnished with an exterior fireplace, the deck was designed as an outdoor extension of the main living space. The fold away glass door can be easily pushed aside, creating unobstructed views of the surrounding dense forest and continuous access to the outdoors.
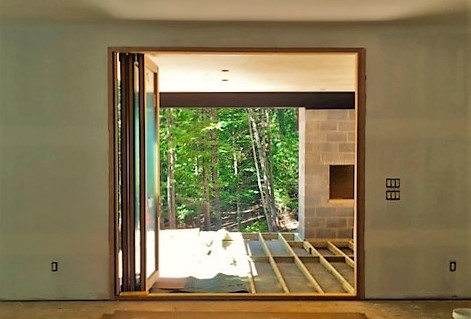
One prime spot for relaxing and appreciating the picturesque scenes outdoors is the window seat in the living room. Situated adjacent to the wood stove, the window seat will surely be a cozy little nook – perfect for curling up with a good book during the winter months. The home’s raised presence on the site creates a superior vantage point from the window seat – a wonderful place to experience the beauty of the changing seasons!
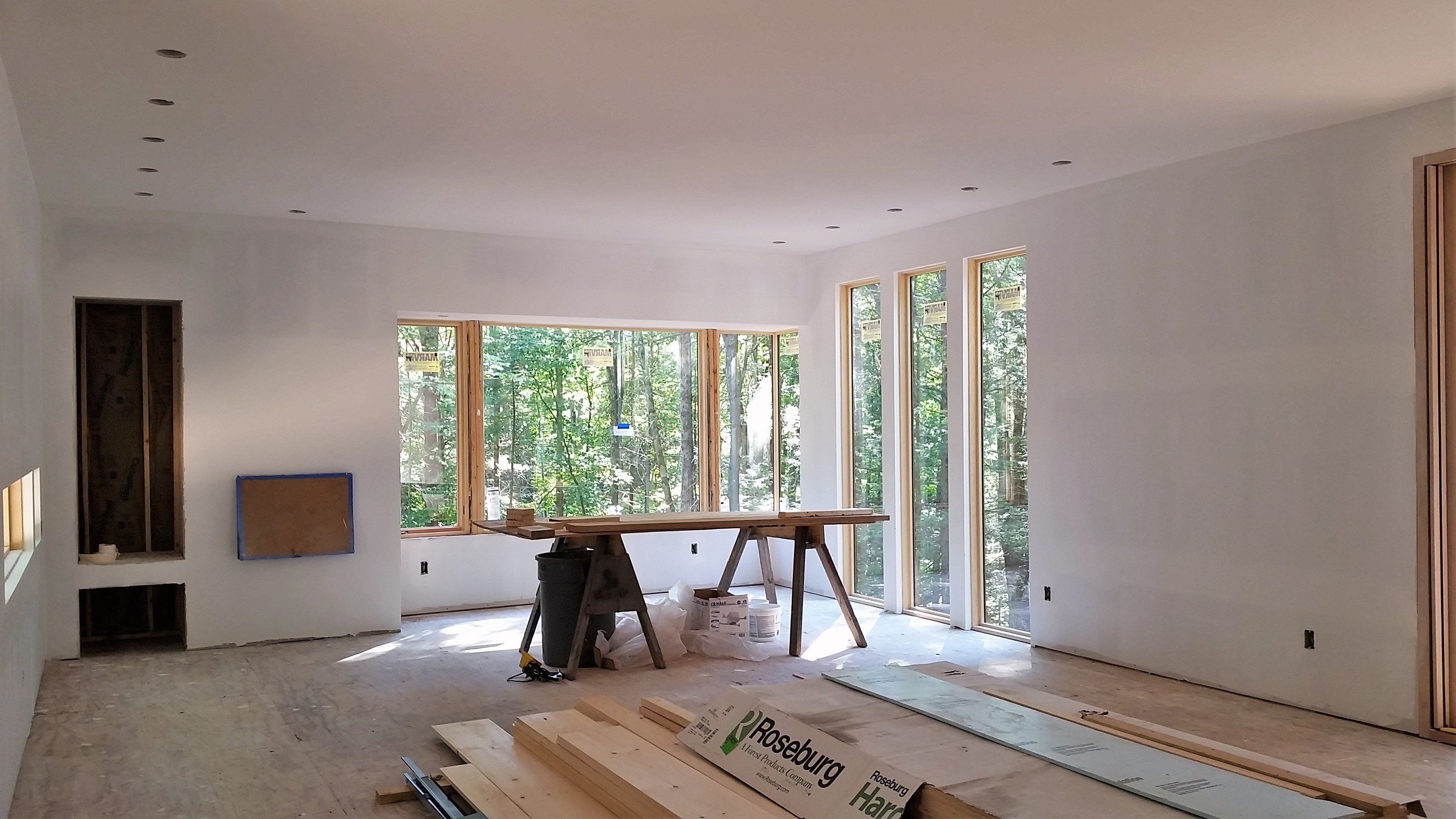
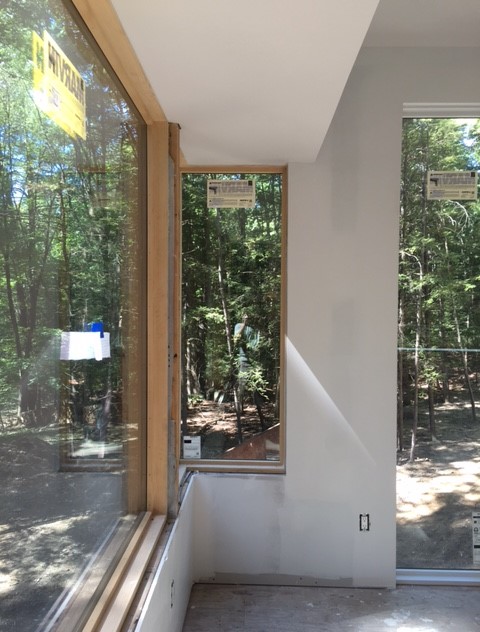

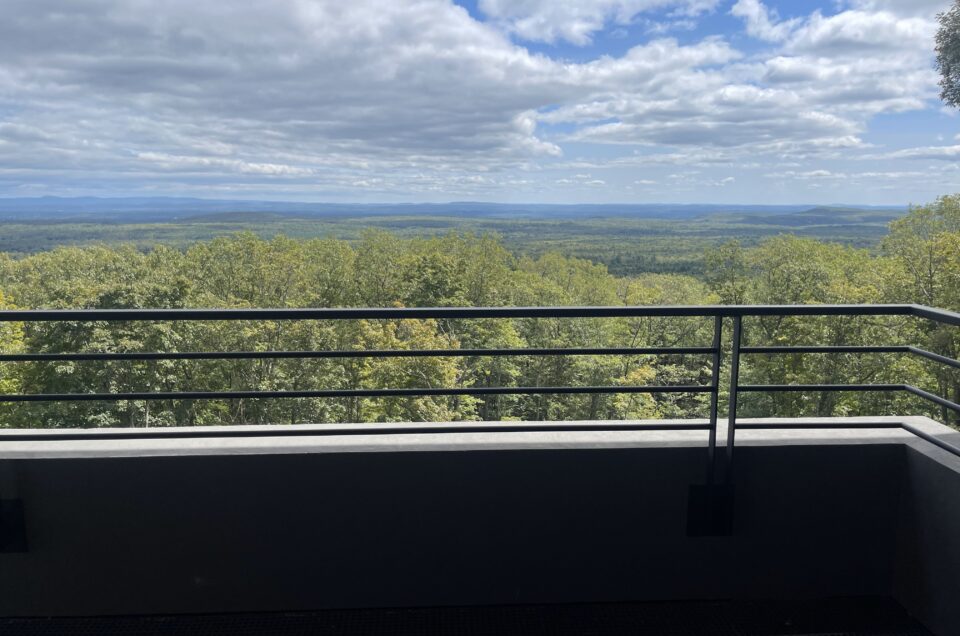
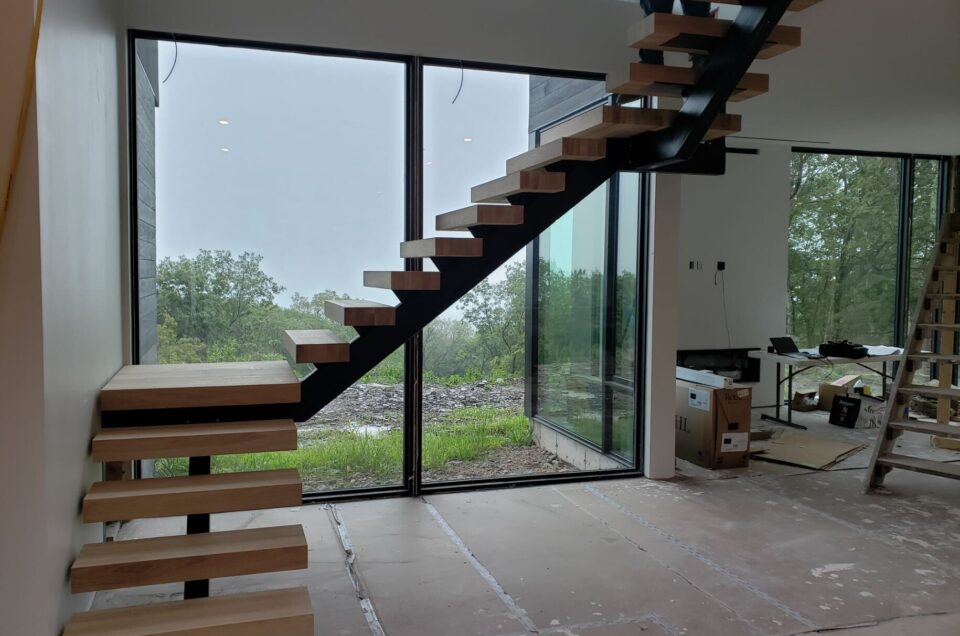

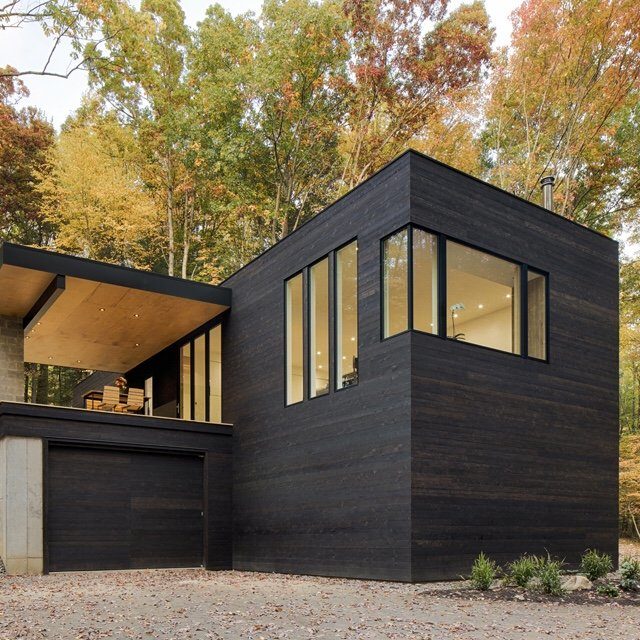

Leave a reply