Looking for design inspiration for a modern home? Want to inject your home with new life? We love looking at Studio MM’s Design Inspiration posts. Since Studio MM is the architect team for all of our properties, their inspiration is our inspiration! Let’s break down some of our homes, what design elements they have and link to Studio MM’s additional inspiration.
Design Inspiration
Guest Houses / Separate Guest Volume
While TinkerBox is technically originally called a guest house, it now most definitely functions as a main home for a couple.
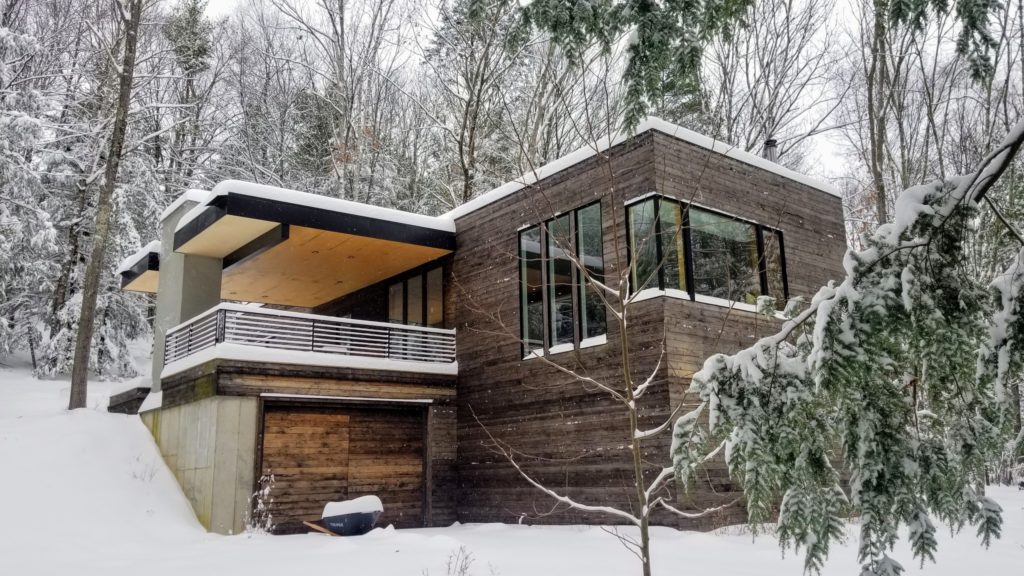
IRIE House also has a separate volume (middle) separated from the main bedroom and public spaces that can be used as a guest suite.
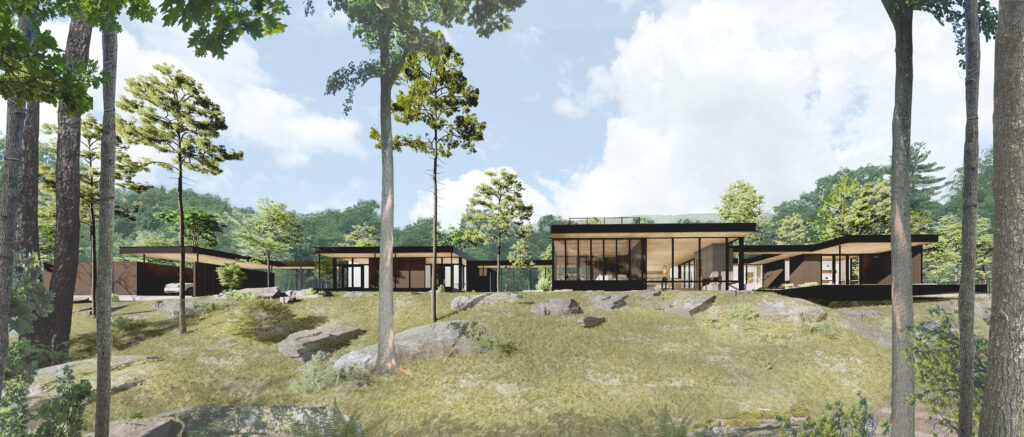
Looking at Studio MM’s inspiration, a lot of guest houses are made in an efficient and small floor plan separated from the main home. The separation allows the guests to experience their own sense of privacy and unique relationship with the site.
Outdoor Kitchens
Outdoor kitchens are always such a fun element to have in your home upstate in the Hudson Valley. When the weather is nice, having the option to cook outside is a great way to enjoy your site and entertain guests. Catskill Terraces homes IRIE House and La Serenidad (which we’ll introduce soon) both have built in grills spaces. IRIE House’s grill is in the screened in porch, the best of both inside and outside experiences.
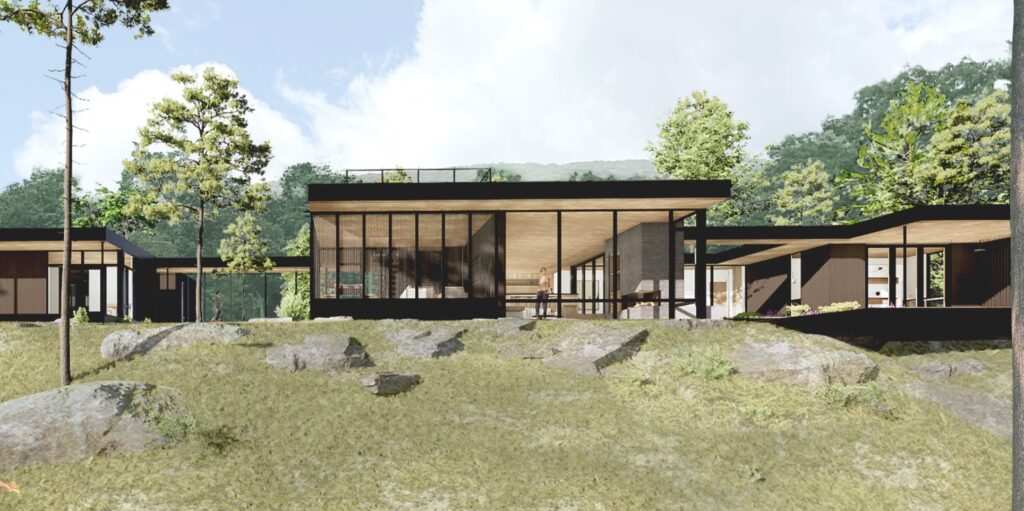
Artist Studio
Studio MM has been working on more and more artist studios over the past year. One of them includes IRIE house’s artist studio. Studio MM always designs for supportive and aspiration spaces for our clients and their passions.
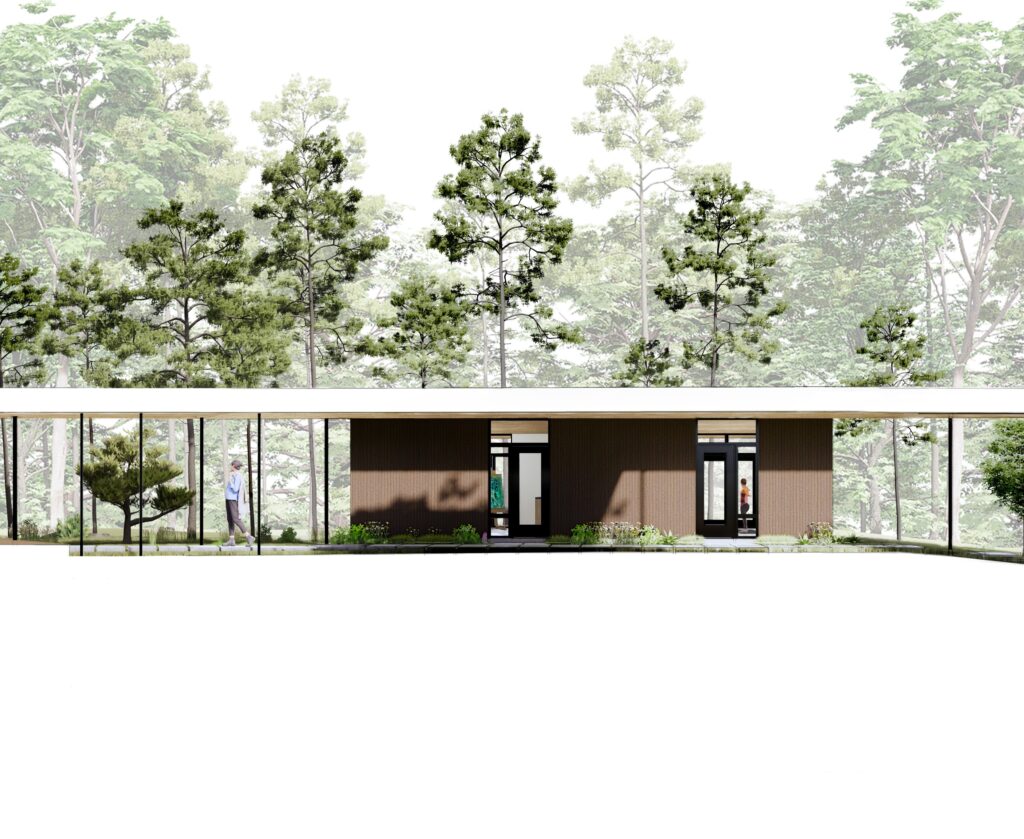
Modern Firepits
Firepits/a space for a future firepit is almost always requested by our clients. They’re low maintenance and will always foster memories. Whether sharing stories or making s’mores, firepits are enjoyed by all. There are also so many modern firepits we can recommend for any project. As for our homes, recently completed Kaat Cliffs has a gravel deck with a firepit.
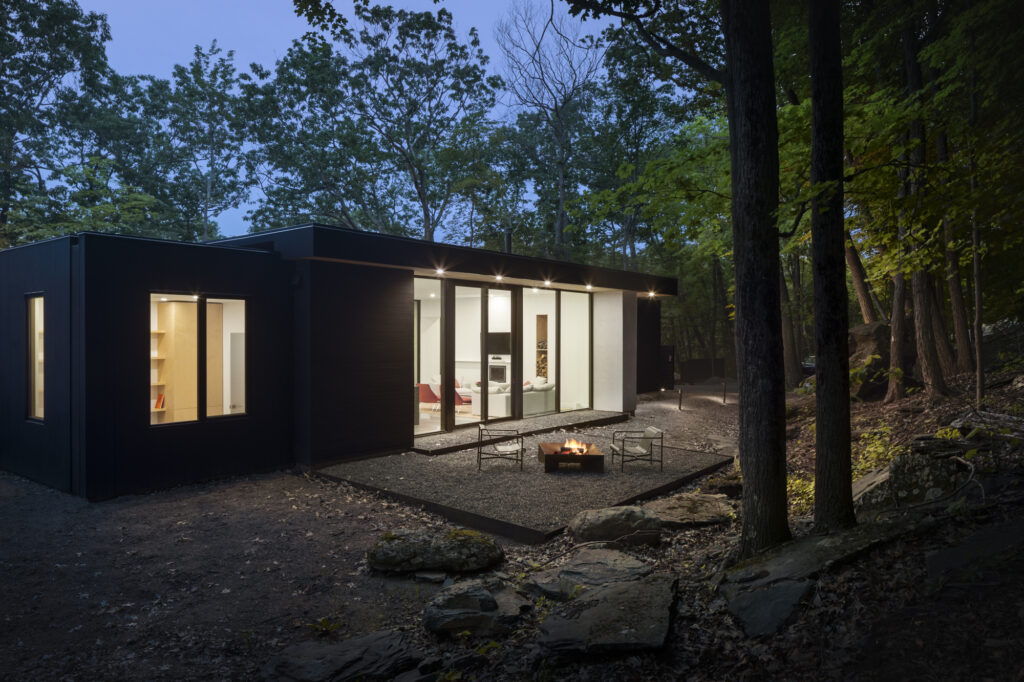
Skyhaus also has a firepit on the deck on the first level.
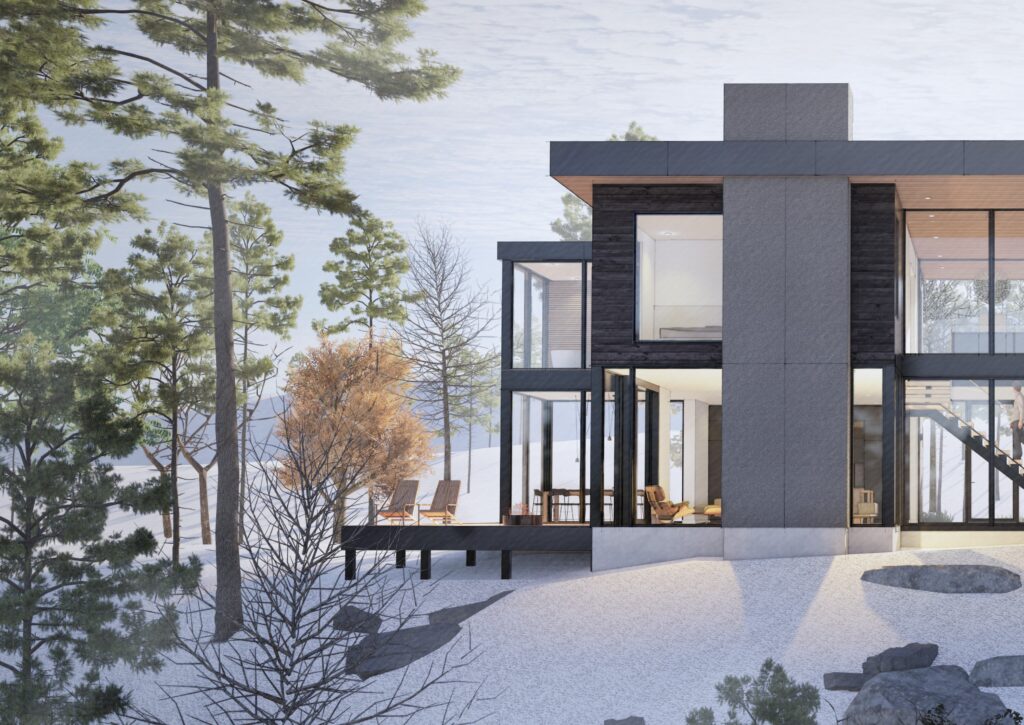
Wine Storage
This design inspiration by Studio MM specifically mentioned La Serenidad’s wine storage. At the Catskill Terraces’s custom home, the wine storage continues the dialogue of panels throughout the exterior and interior of the home. The wine storage is located in the home’s “den” – the perfect place for poker nights.
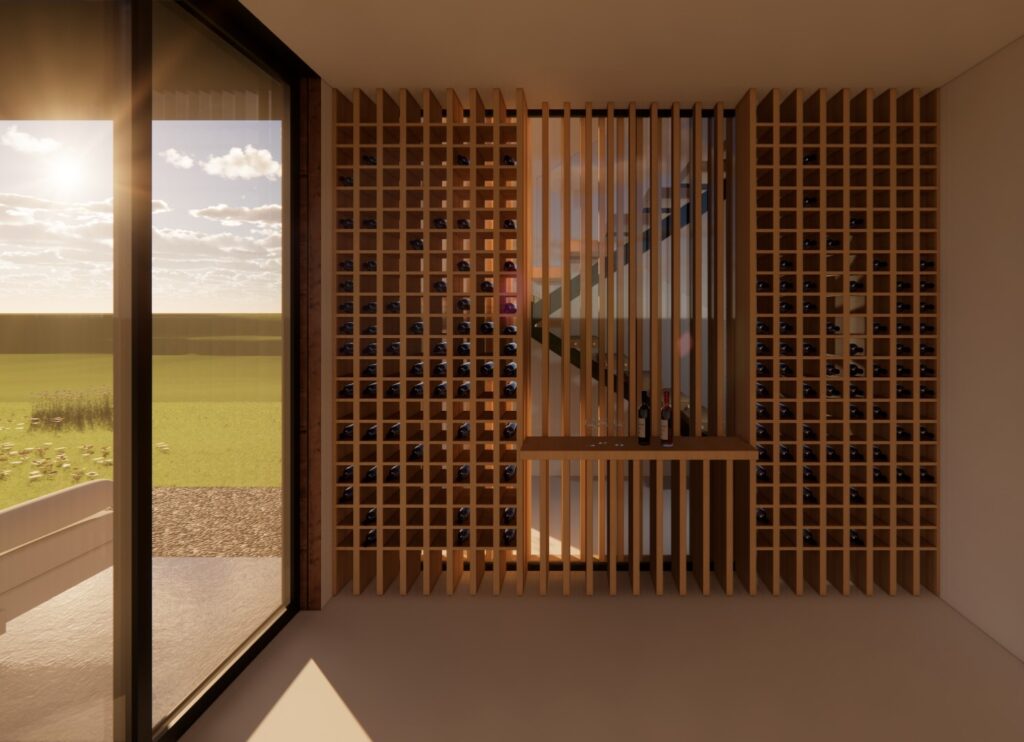
While La Serenidad and Studio MM’s Design Inspiration show larger wine storage options, more minimal wine storage is an option as well. In TinkerBox for example, a thin and tall wine fridge is a more minimal alternative – with a larger wine cellar located in the basement.
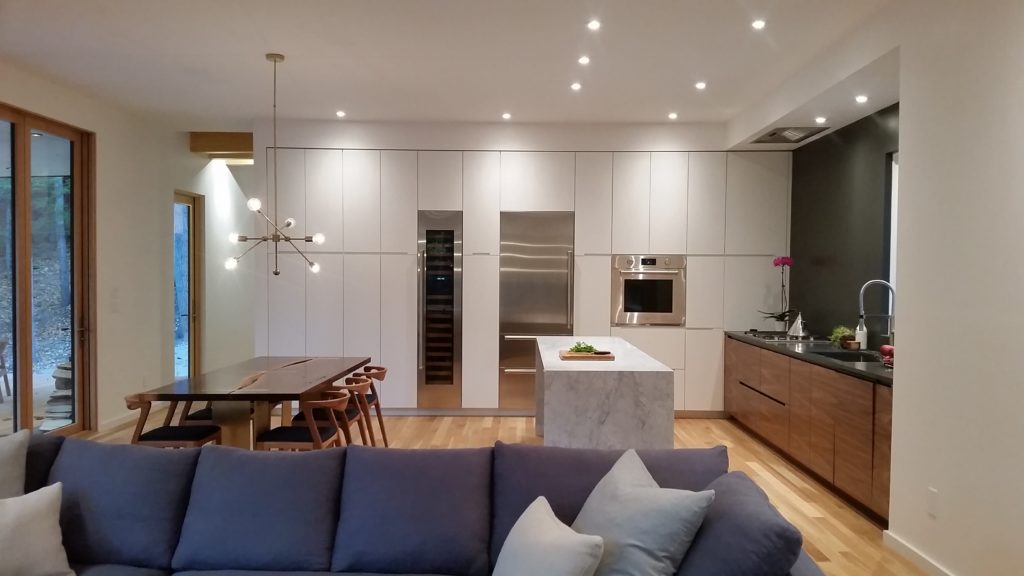
Roof Deck
Featured in the designs of TinkerBox, IRIE House, SkyHaus, and Canopy (pictured below in order), roof decks are a prominent way of experiencing the outdoors. Covered (like TinkerBox and SkyHaus) or uncovered (like IRIE House and Canopy) all of these roof deck designs maximize use of square footage while forming new vantage points of our clients’ views.
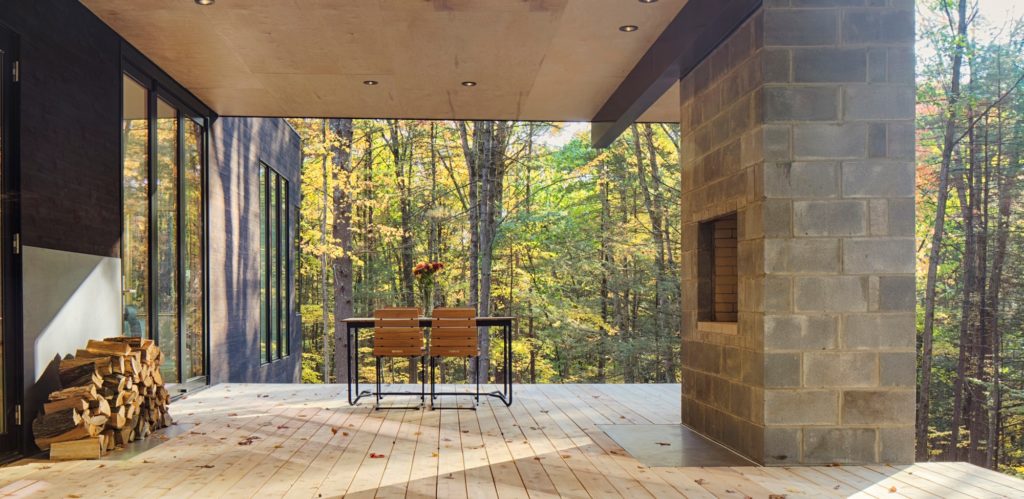
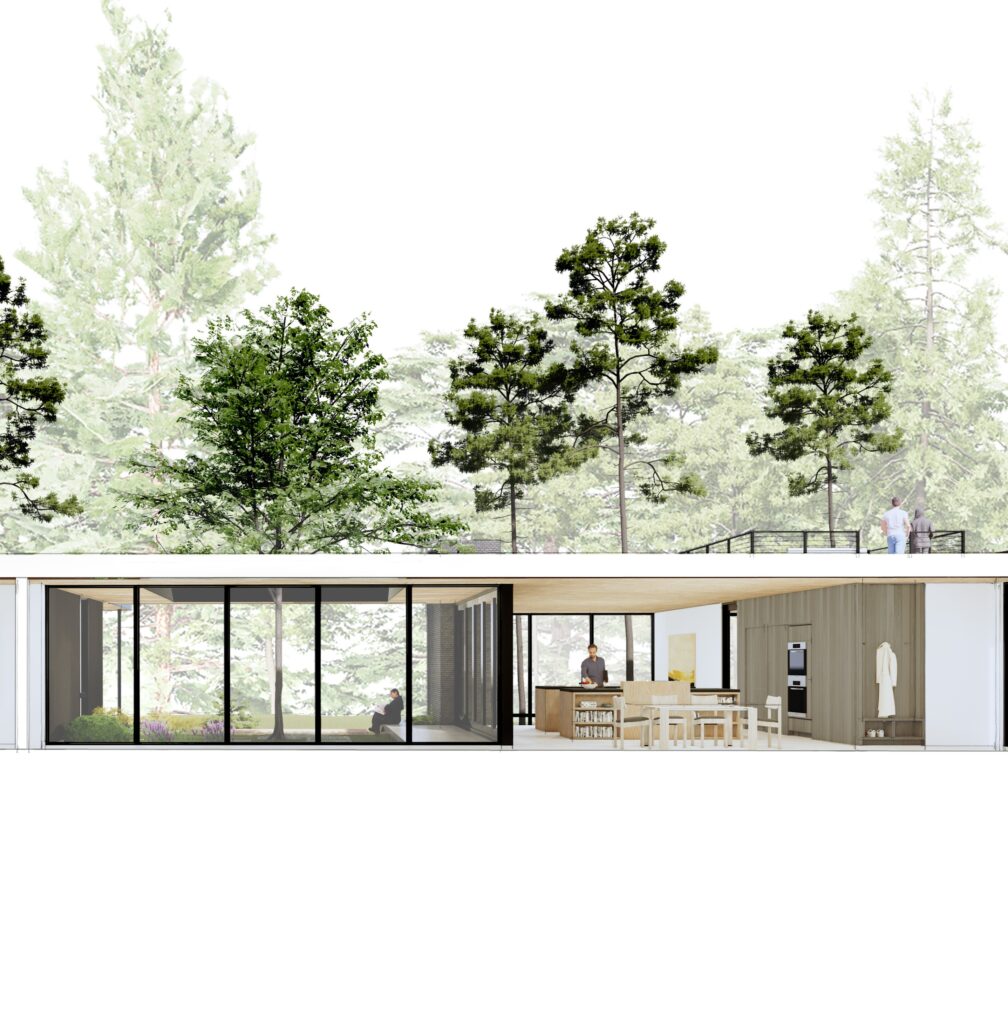
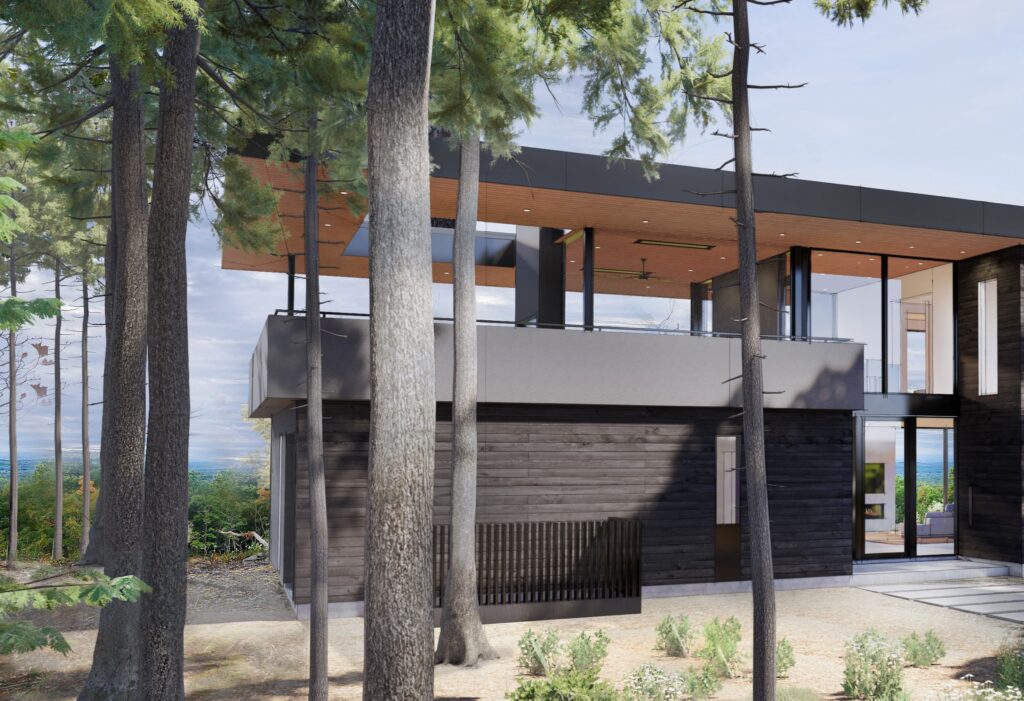
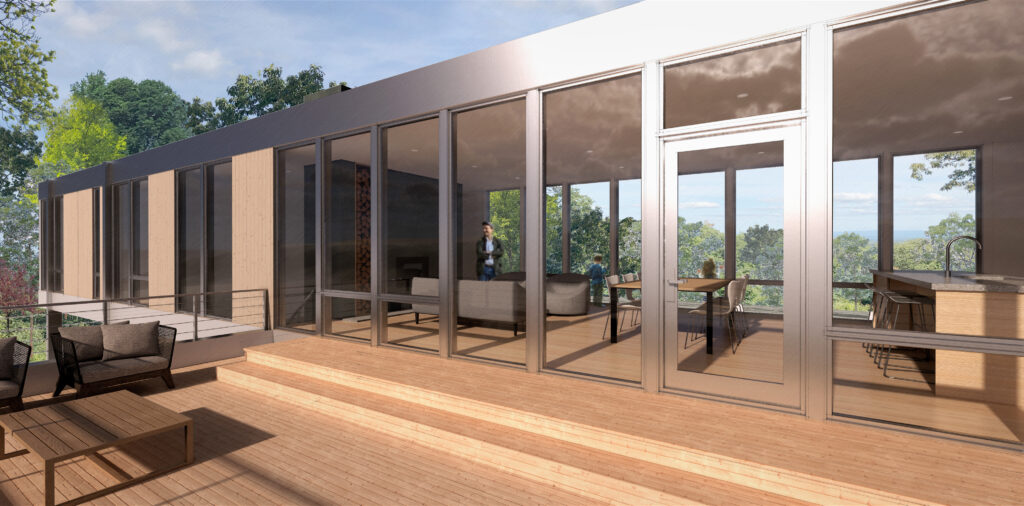

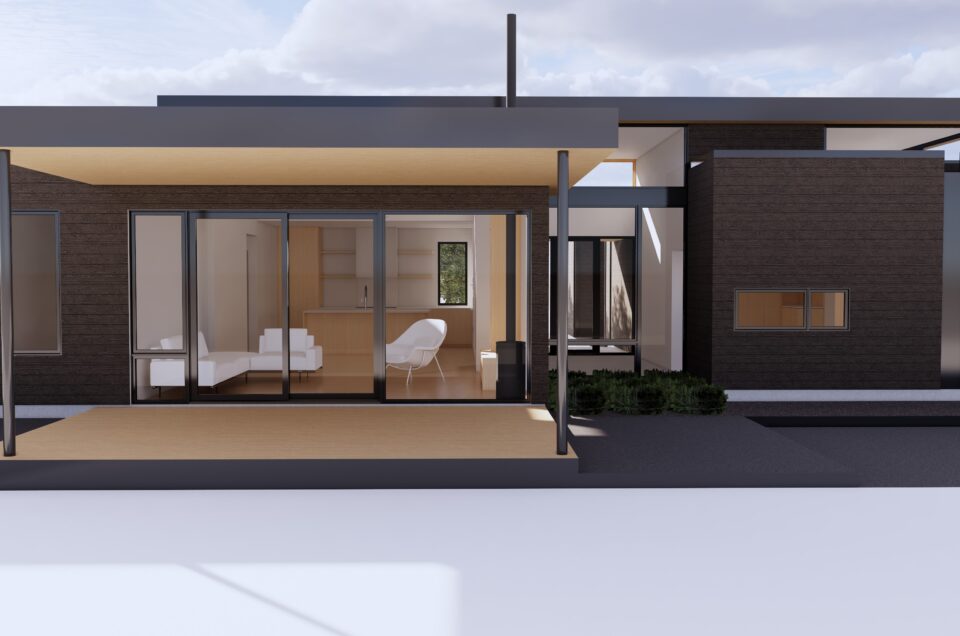

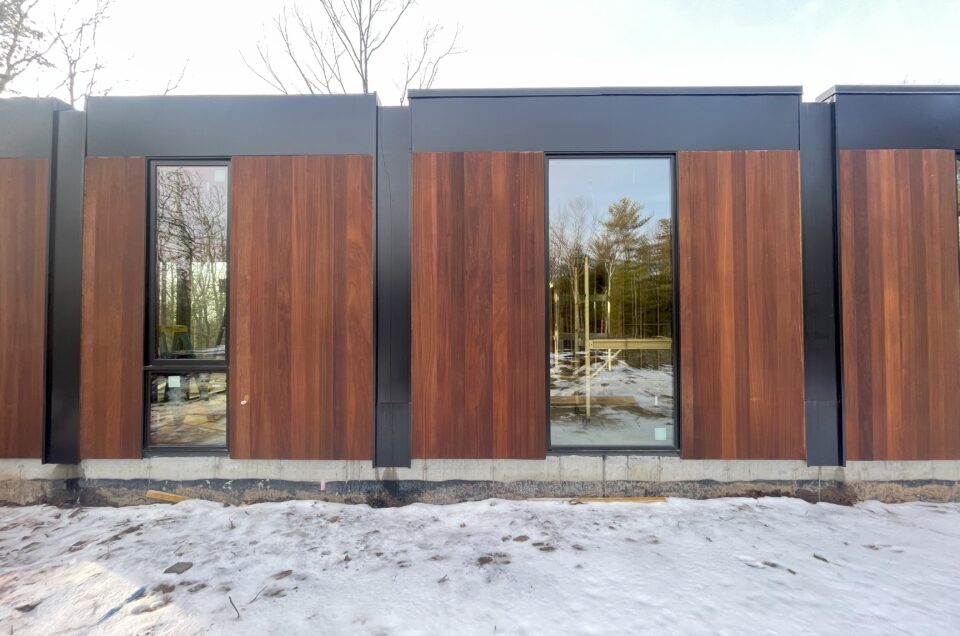
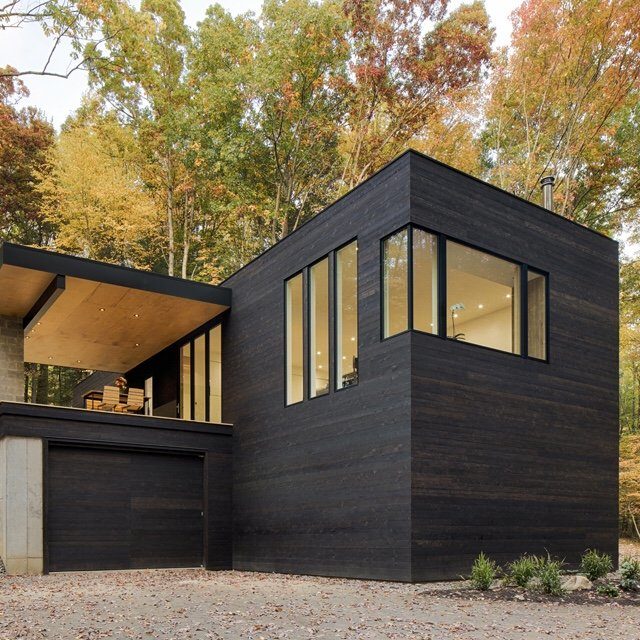

Leave a reply