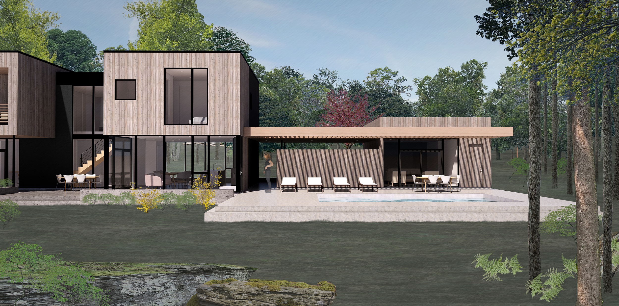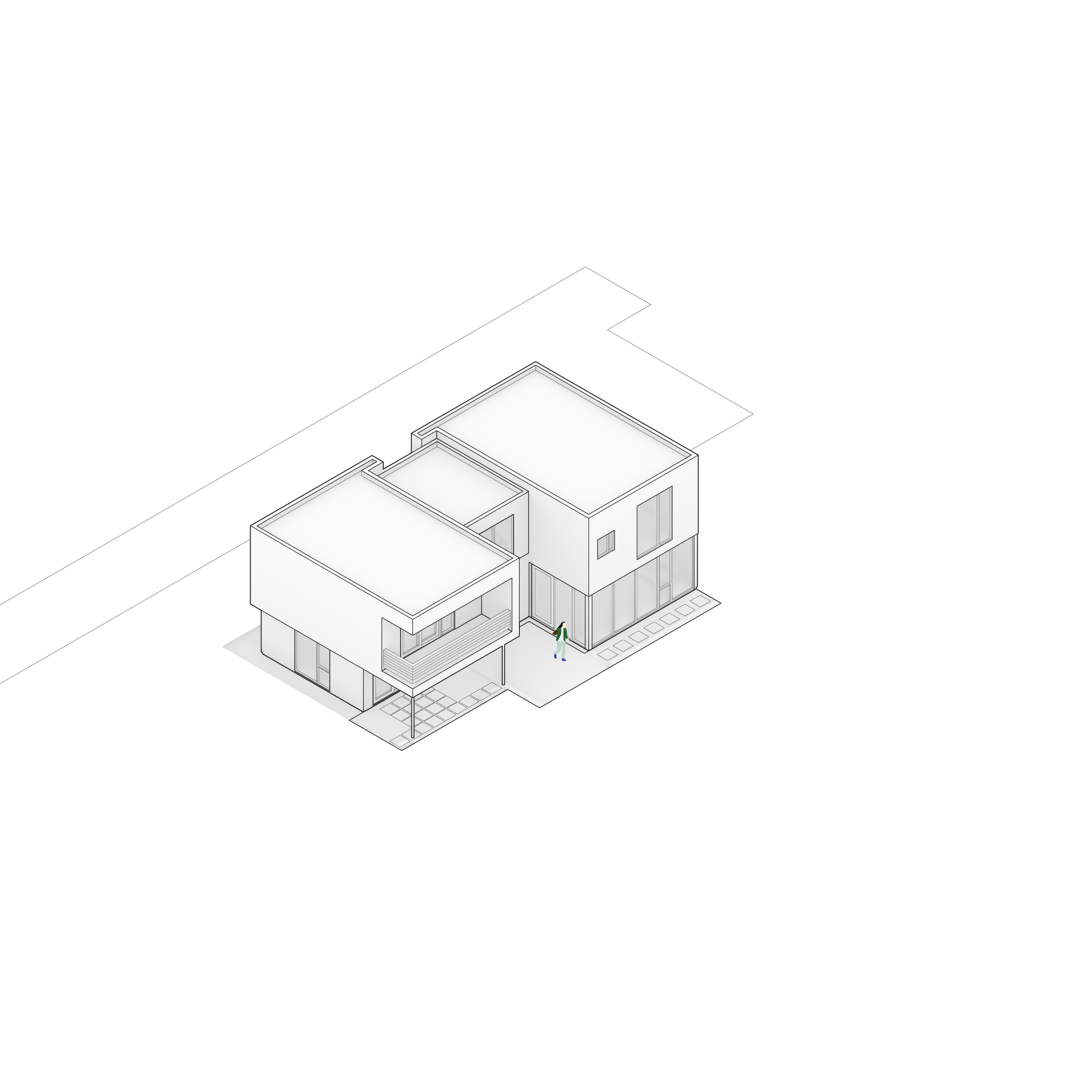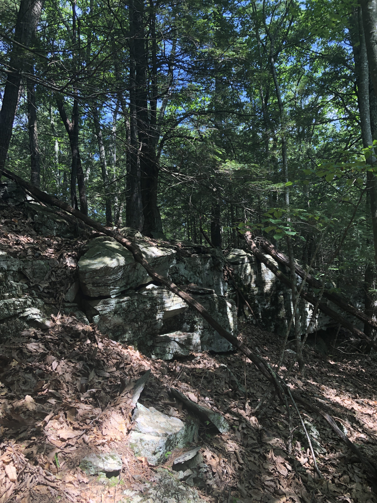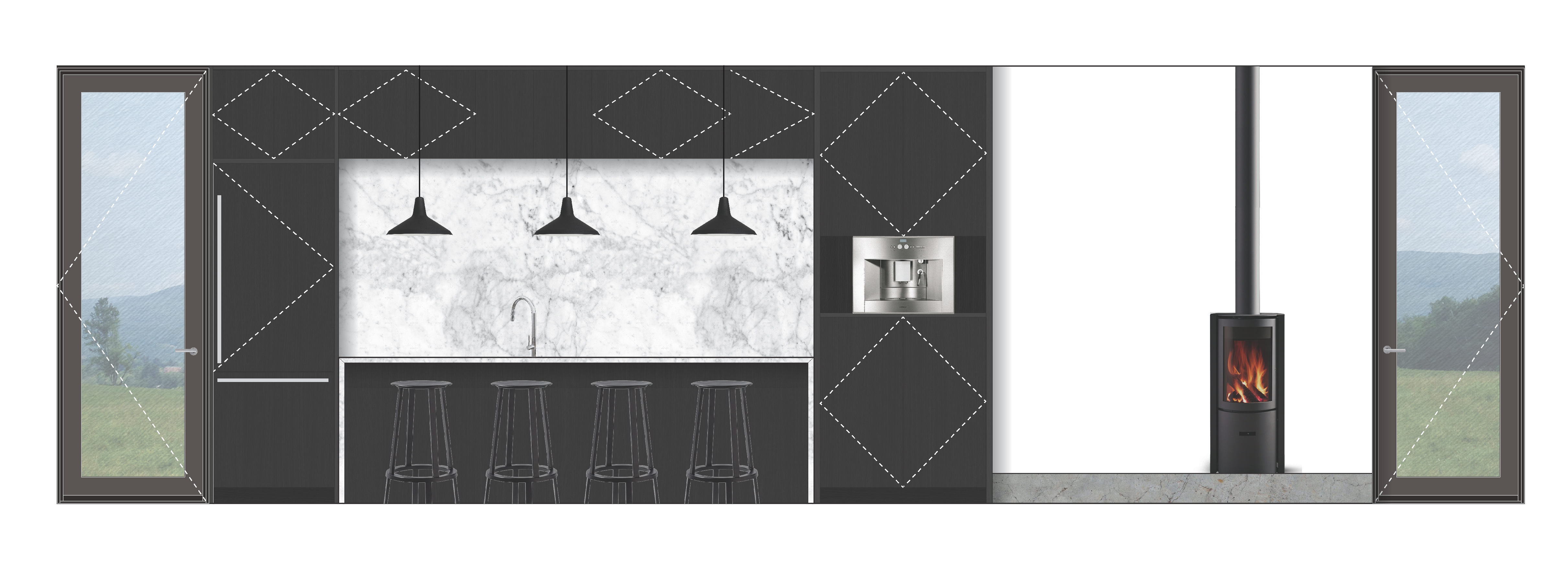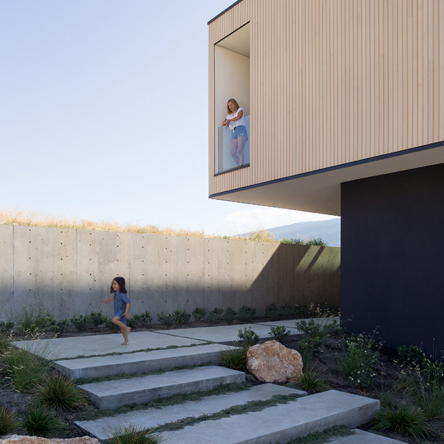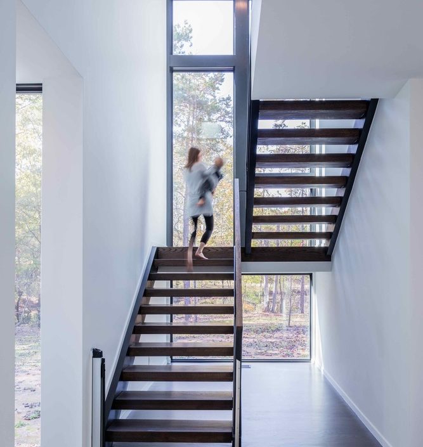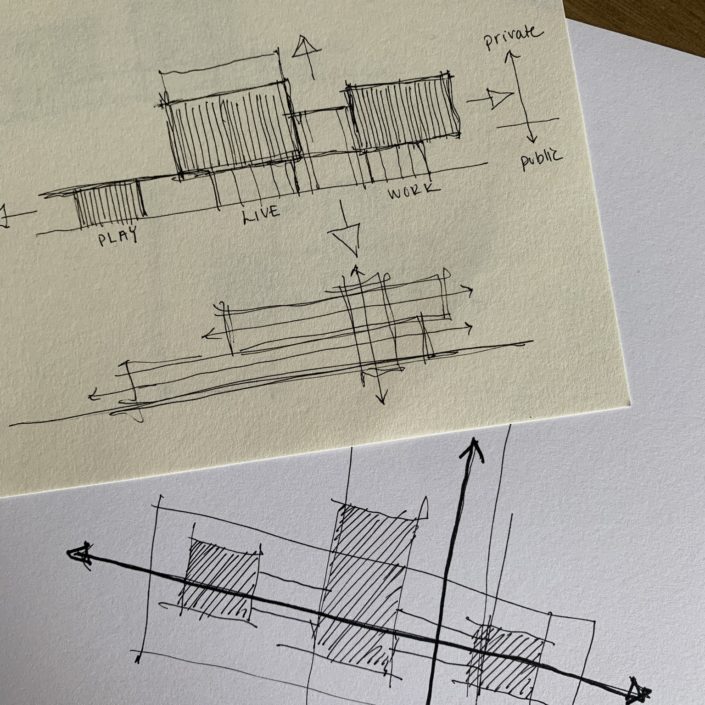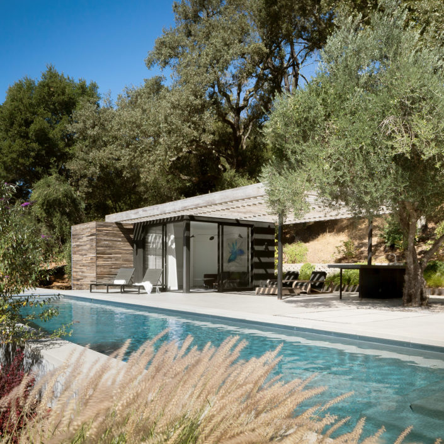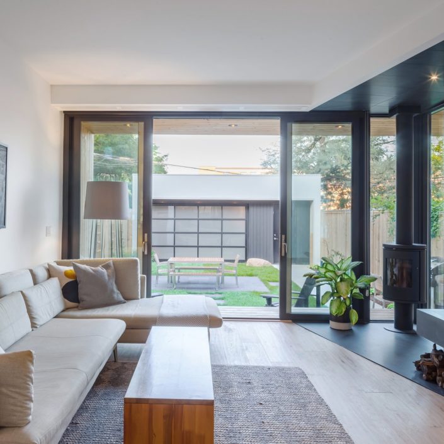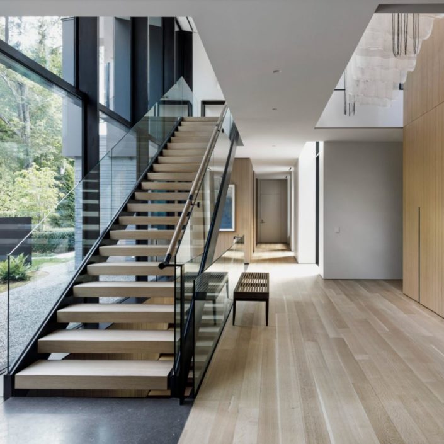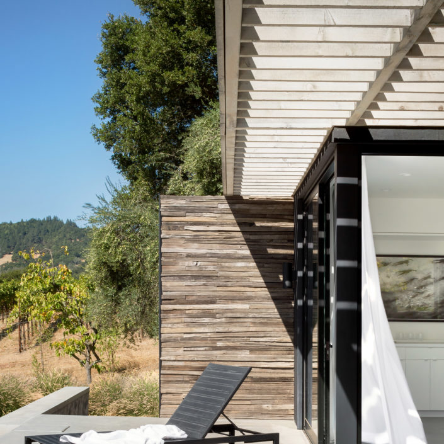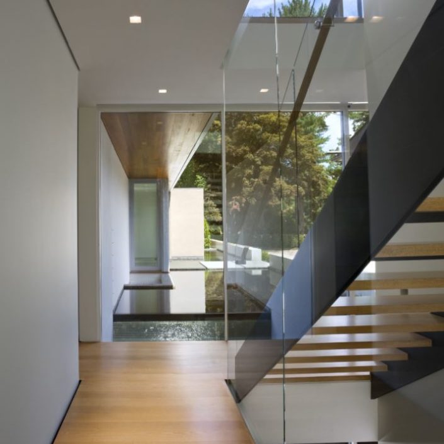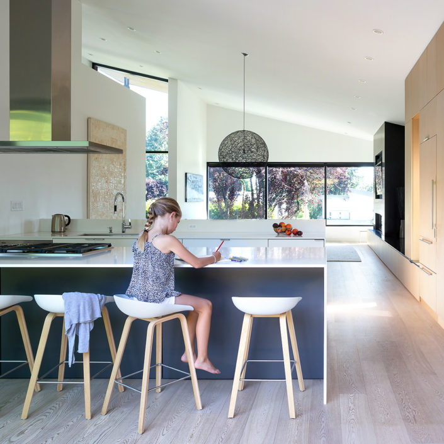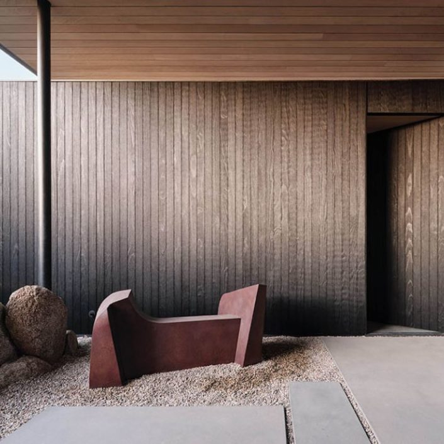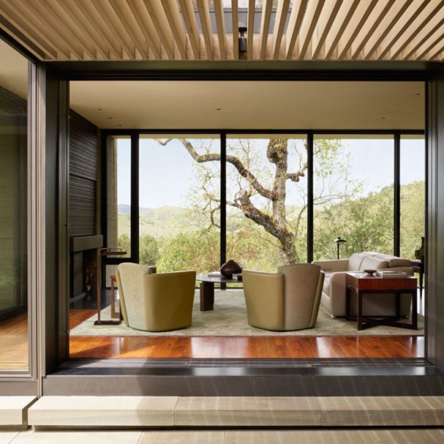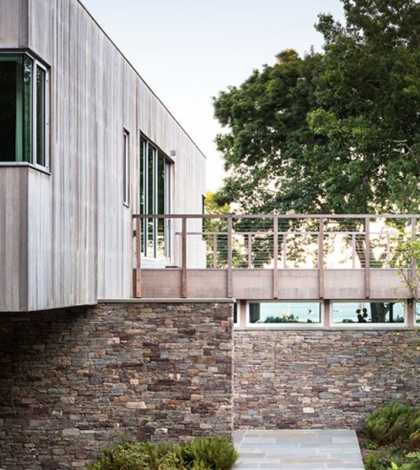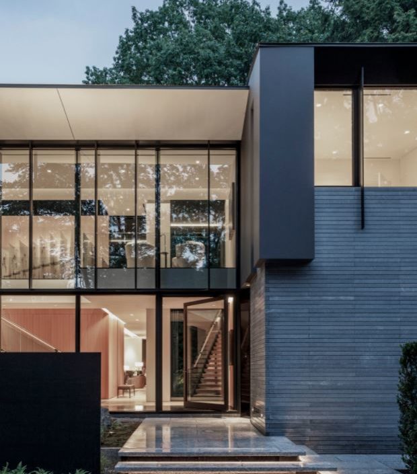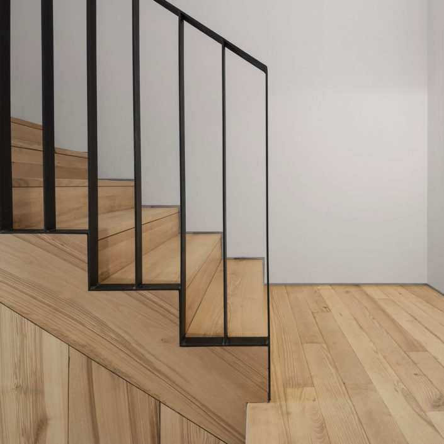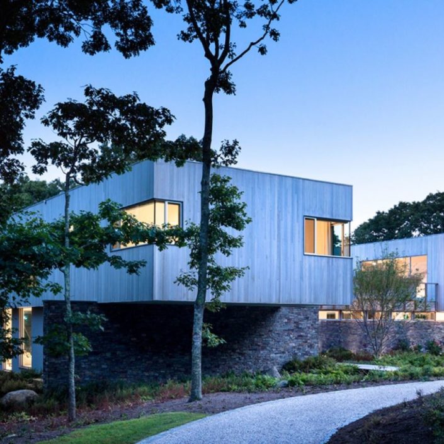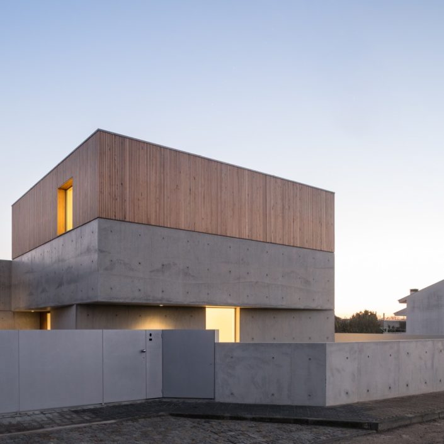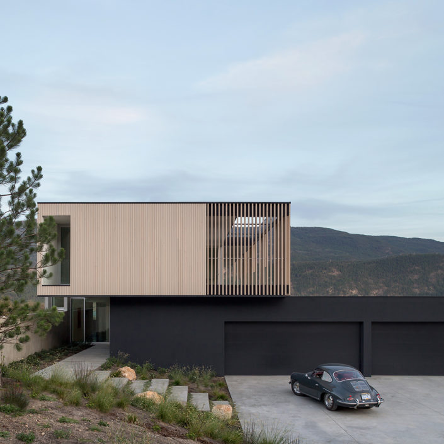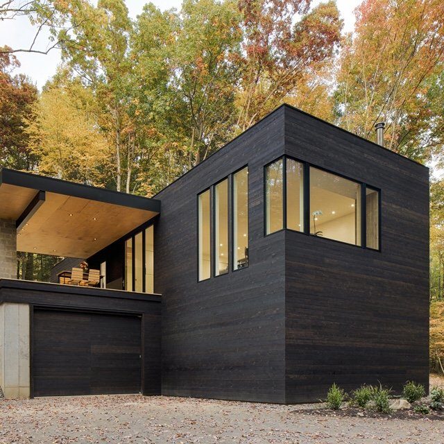LEGATO
In music, Legato denotes a piece of music that is to be played smoothly, without breaks or pauses between notes. Similarly, Legato is a home that embraces open, flowing spaces that connect different parts of the home. A grand two story entry and stair links public and private spaces, while an open plan first floor features floor-to-ceiling windows that blur the line between interior and exterior. Carefully curated outdoor living areas maximize sweeping views of the Hudson Valley. Designed with a family in mind, Legato provides generous, flowing spaces intended for time spent together, but that also accommodate the need for quiet work and reflection, with multiple office spaces and cozy nooks in both levels of the home.
_
_
_
_
AVAILABLE ADDITIONS:
LANDSCAPING: Concrete planters and steps provide intentional gardening areas and a smoother entry to the surrounding landscape.
CARPORT: A 443 SF detached single car carport is a great option for rainy days.
POOL AND POOL DECK: An expansive 1036 SF pool deck wraps around a 405 SF pool. The concrete patio will pair well with an elegant gunnite finished pool.
POOLHOUSE: Legato also features an elegant pool house, complete with a separate bathroom and built-in kitchen. This option is available with or without the pool, as it could be a great space to hangout in the summer, or an extra space for kids or guests.
THE SITE
Legato is being sold on Lot 10. Perched on the second highest terrace, Lot 10 is a more wooded site, showcasing views back towards the western ridge. Gentle slopes across the landscape create ideal conditions for mossy patches and fern undergrowth. 3.097 acres of this 7.259 acre lot are part of a conservation area.
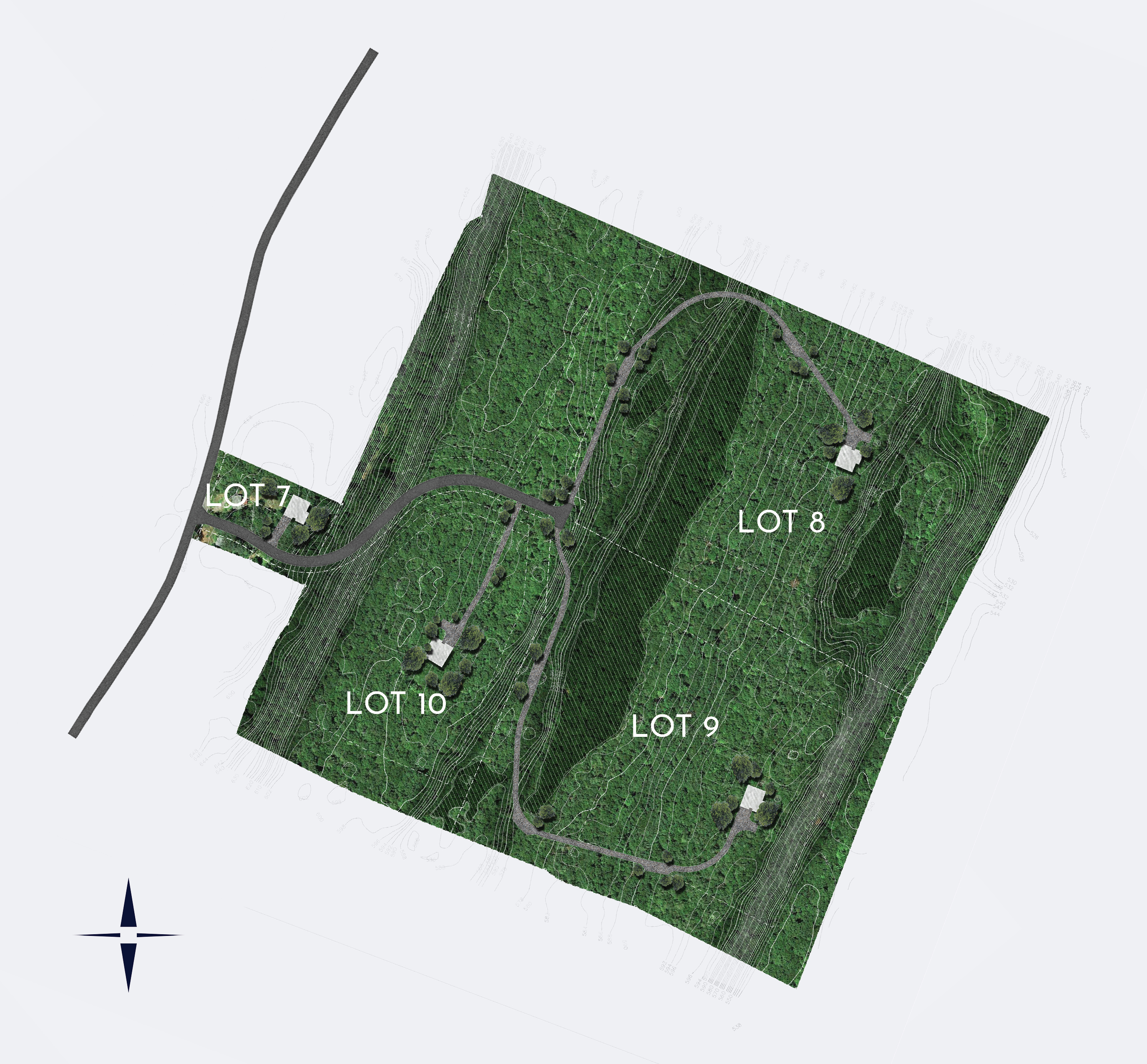
MORE INFORMATION
If you’d like to learn more about buying one of our homes (including Legato!), our Process page will walk you through every step of the process.
If you’d like to see a floor plan of Legato or learn more about pricing, additions or upgrades, please contact us and we’d be happy to give you detailed information packets.
Please don’t hesitate to reach out to us or to our Associate Broker Jeff Serouya – we would be happy to answer any of your questions.
FOR MORE INFORMATION ABOUT OUR DESIGN PROCESS AND TO SEE UPDATES AS WE START CONSTRUCTION, FOLLOW US ON INSTAGRAM!

