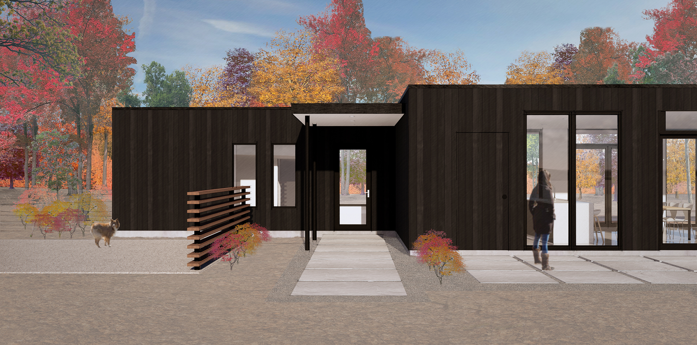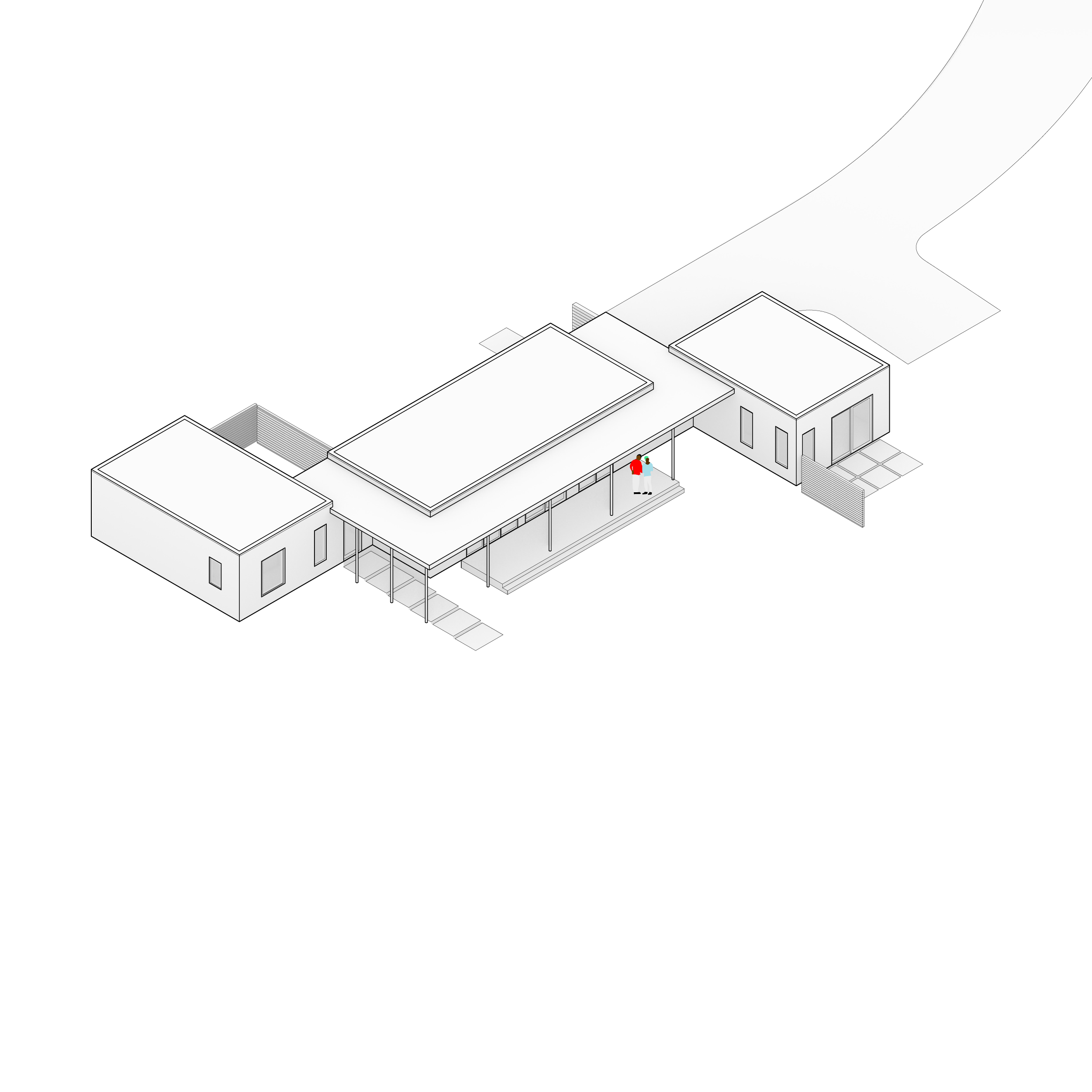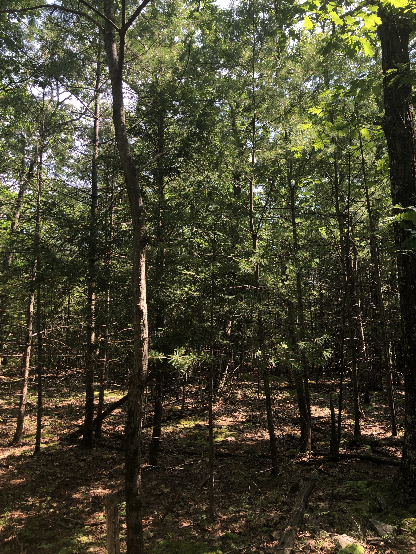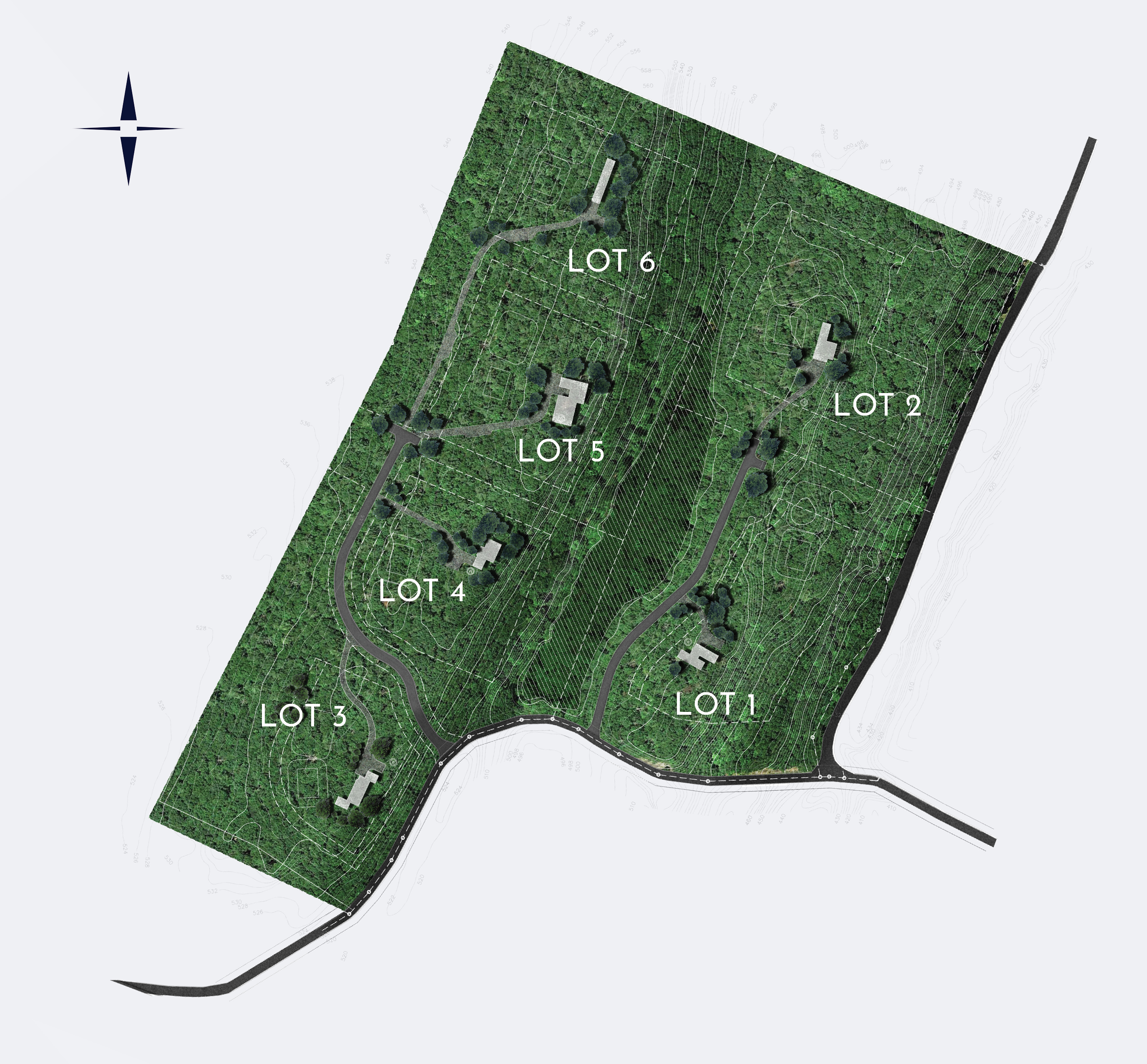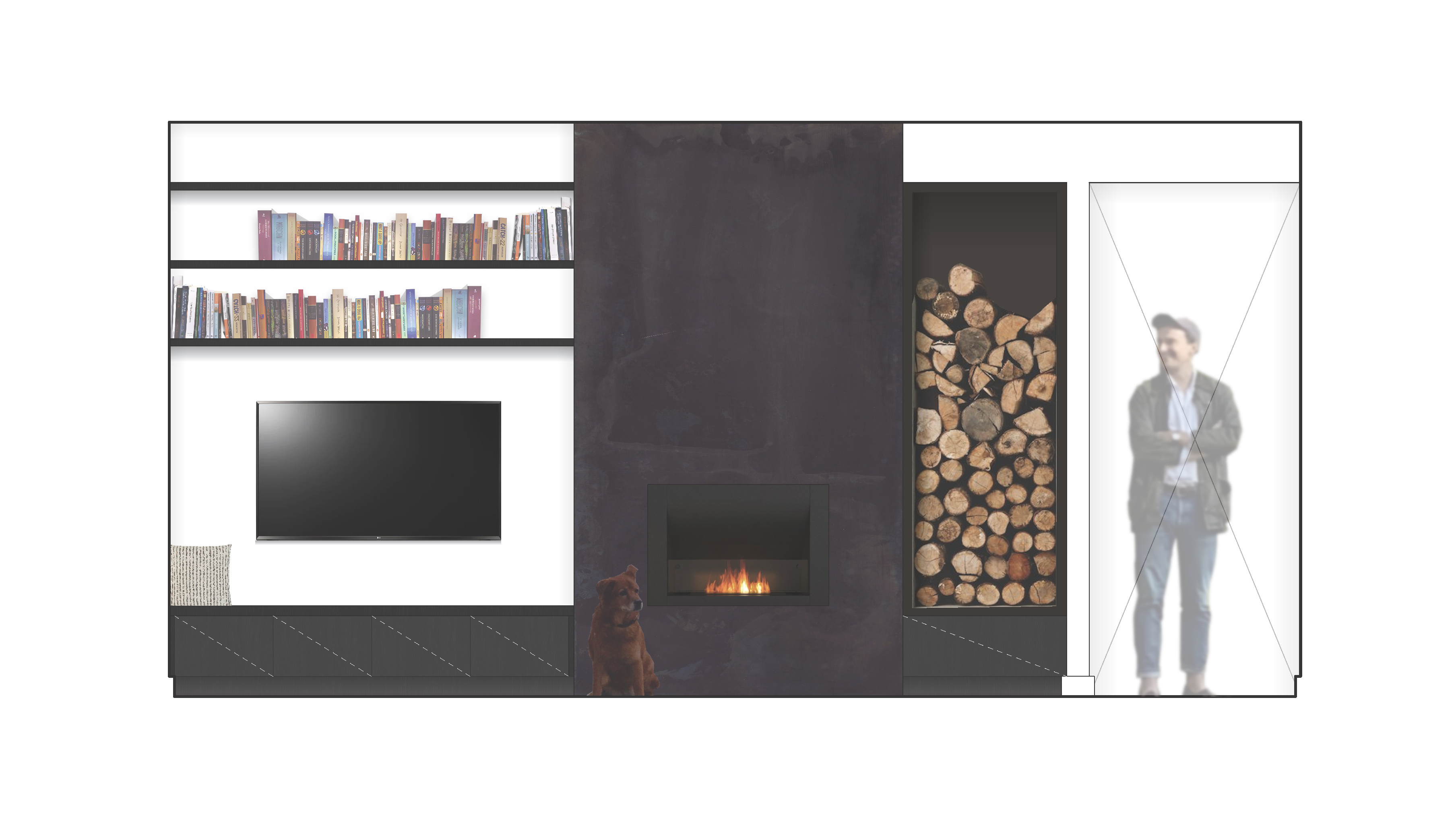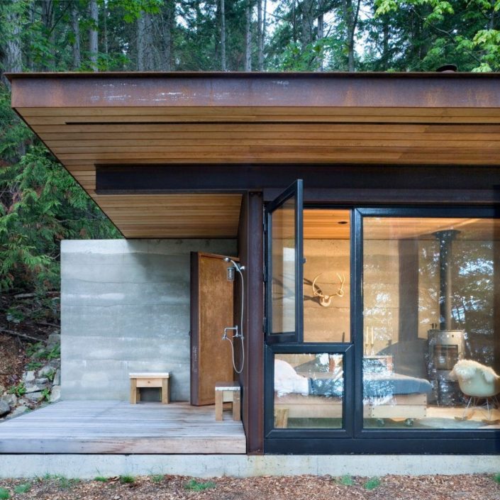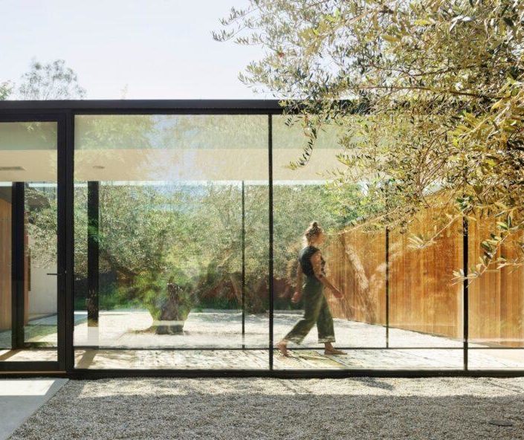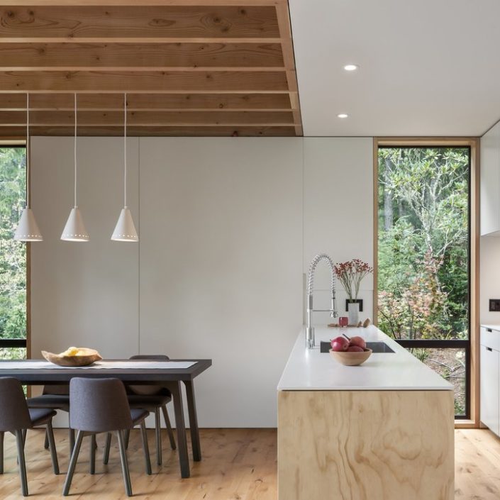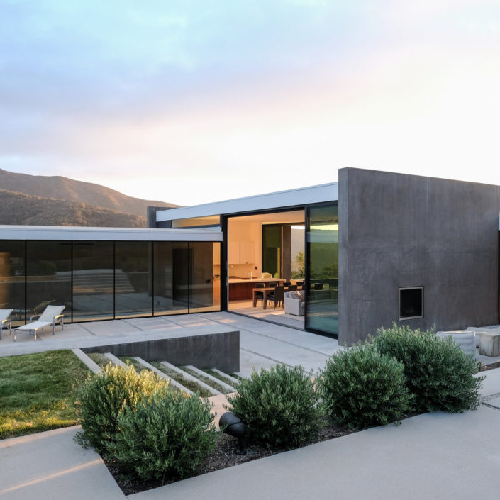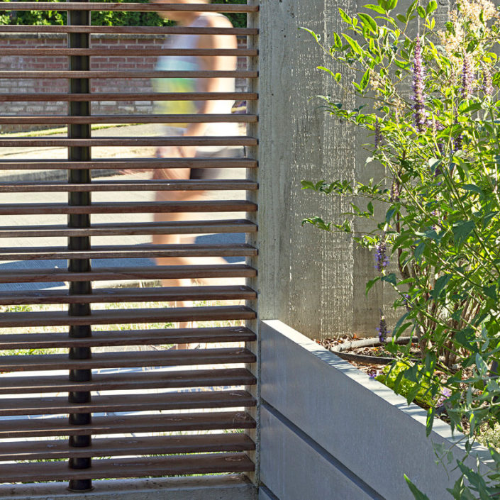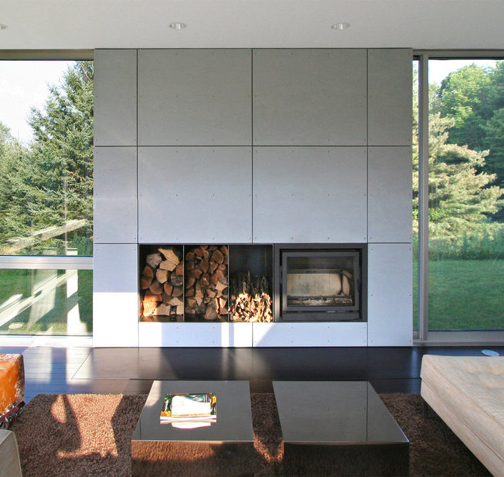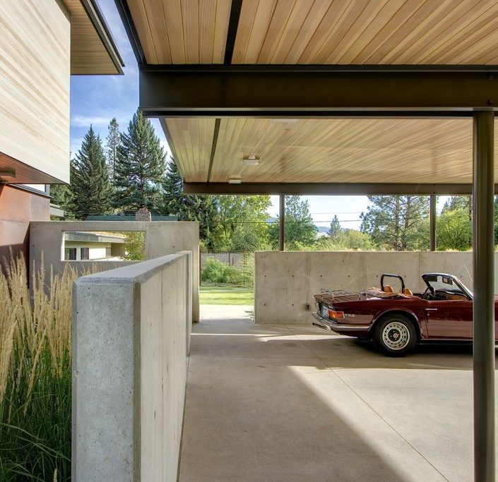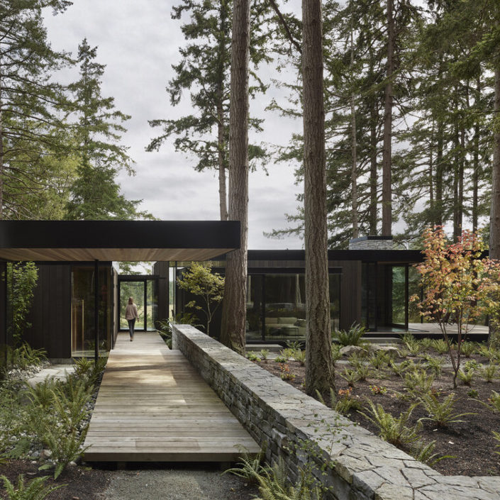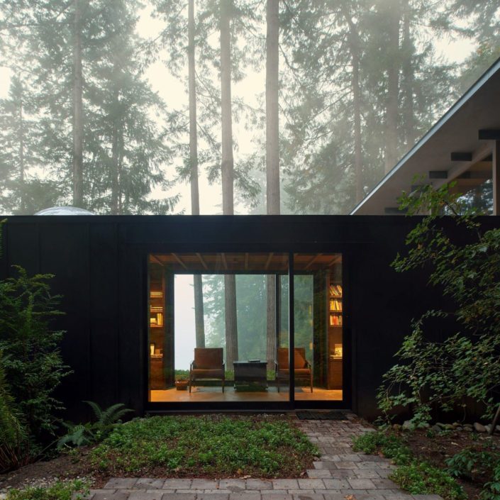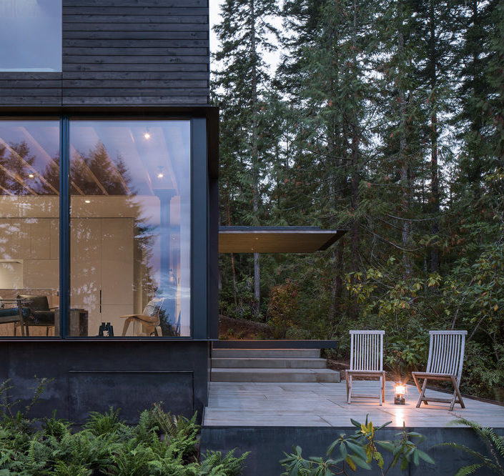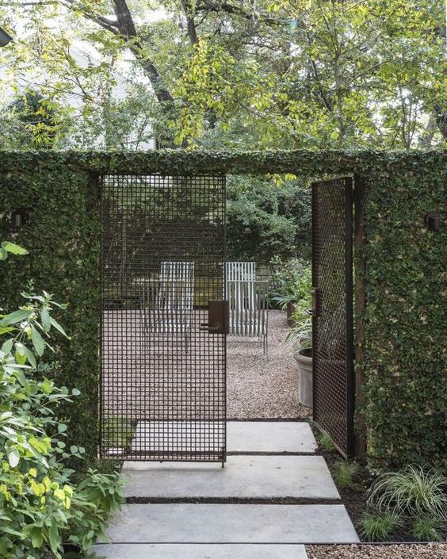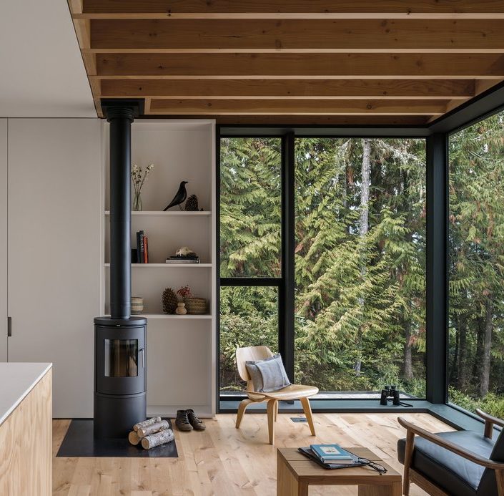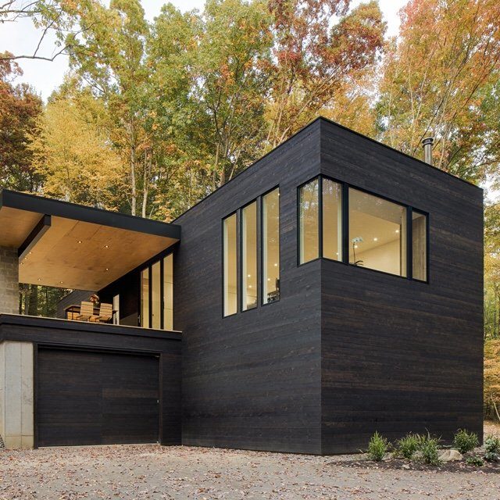PINWHEEL HOUSE
Designed around a series of courtyards, Pinwheel House is all about the modulation of indoor and outdoor spaces. A series of partitions adjacent to the house – akin to the arms of a pinwheel – create pockets of space designed for different outdoor moments. Spaces for outdoor dining, private patios from each bedroom, and a large rear deck are all critical to the design of the home. Careful arrangement of the exterior planes will also curate views of the surrounding landscape and provide a sense of privacy. Ultimately intended as a relaxing retreat, Pinwheel House features two generous bedroom suites with luxurious bathrooms and floor-to-ceiling windows.
_
_
_
_
AVAILABLE ADDITIONS:
GUEST HOUSE: For those wanting just a bit of extra space, a single bedroom 506 SF guesthouse is available.
POOL AND POOL DECK: Offering expansive space for the more serious swimmer or for those who just want to splash around, a 952 SF pool and 686 SF pool deck are great adds.
CARPORT: A single car carport offers a convenient spot for the snowy winters. Connected directly to the entryway, it creates a protected path into the home.
THE SITE
Pinwheel House was originally conceived and designed for Lot 3. The arms of the pinwheel of the home are nestled into 6.609 acres of forested landscape. Mossy outcroppings dot the landscape, while screened courtyards protect the home from the road below. 2.906 acres of this lot are part of a conservation area.
MORE INFORMATION
If you’d like to learn more about buying one of our homes (including Pinwheel House!), our Process page will walk you through every step of the process.
If you’d like to see a floor plan of Pinwheel House or learn more about pricing, additions or upgrades, please contact us and we’d be happy to give you detailed information packets.
Please don’t hesitate to reach out to us or to our Associate Broker Jeff Serouya – we would be happy to answer any of your questions.
FOR MORE INFORMATION ABOUT OUR DESIGN PROCESS AND TO SEE UPDATES AS WE START CONSTRUCTION, FOLLOW US ON INSTAGRAM!

