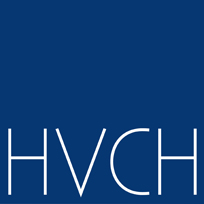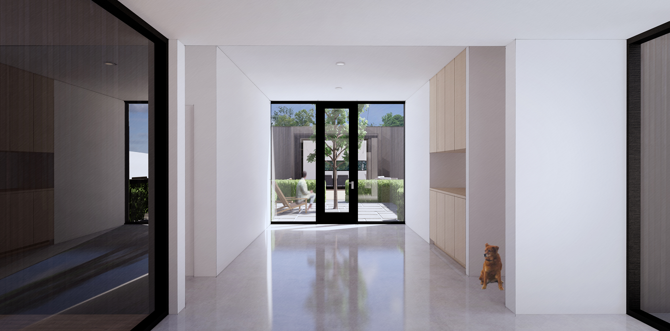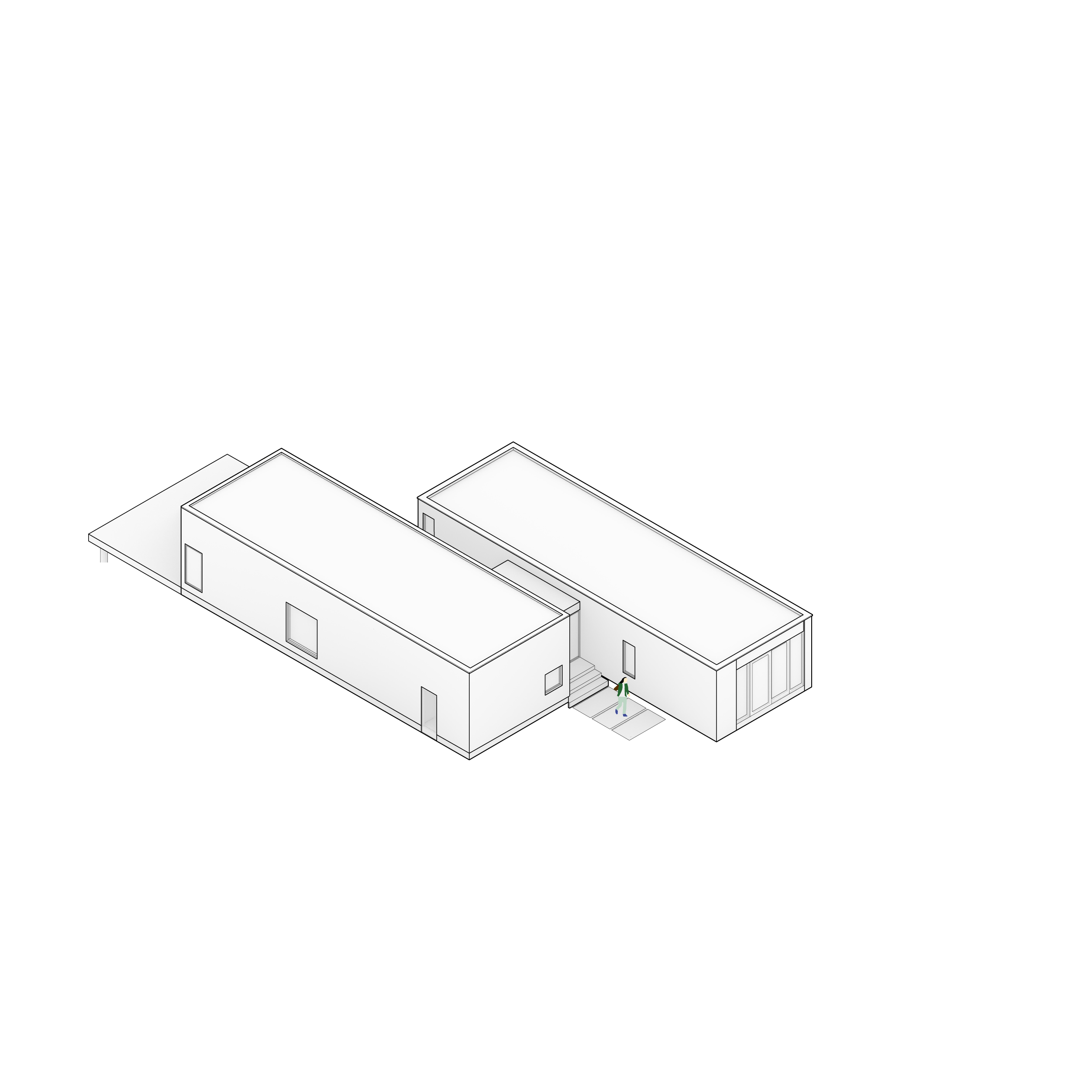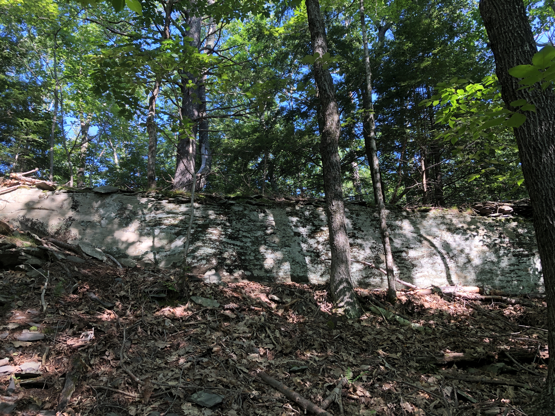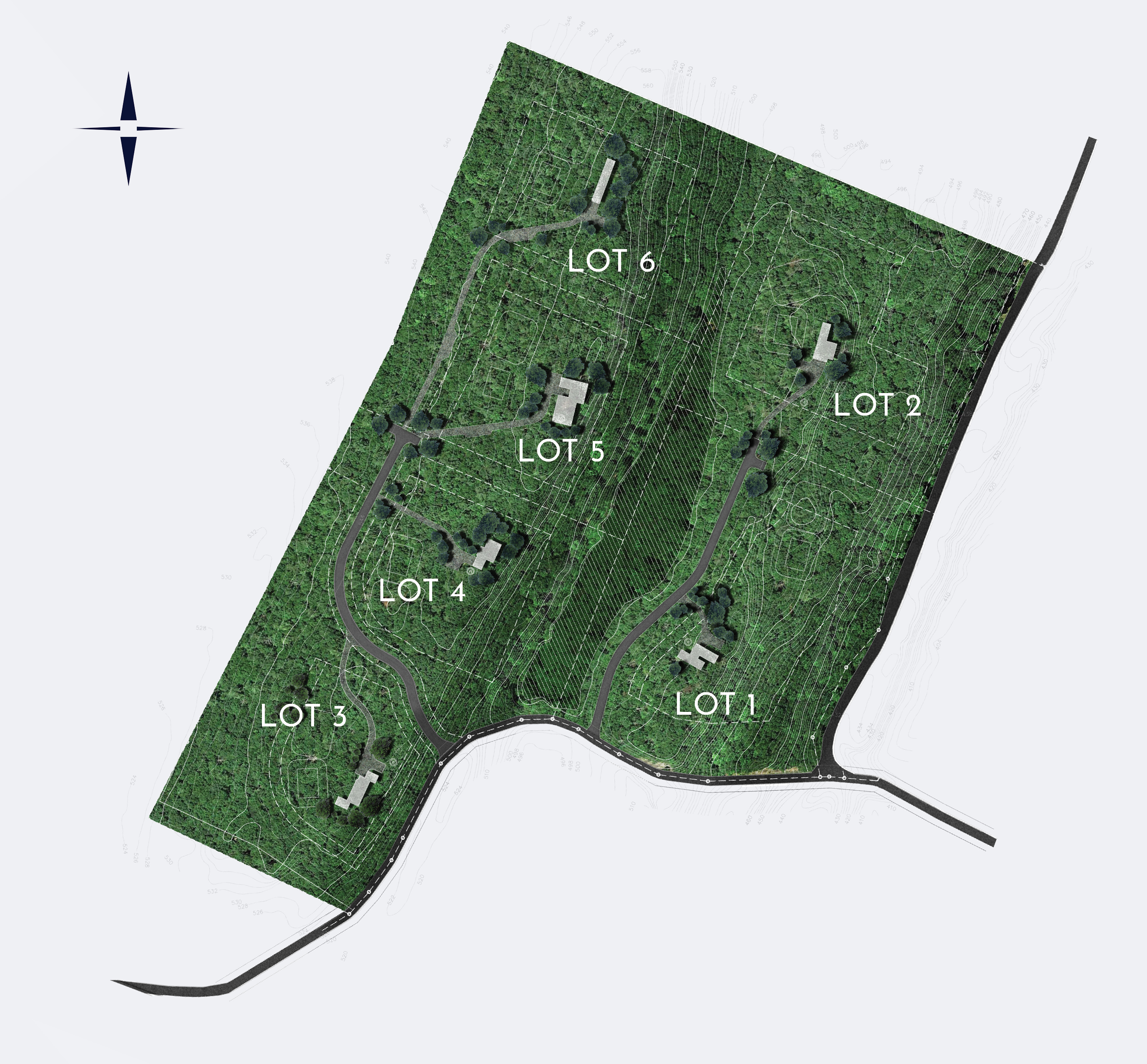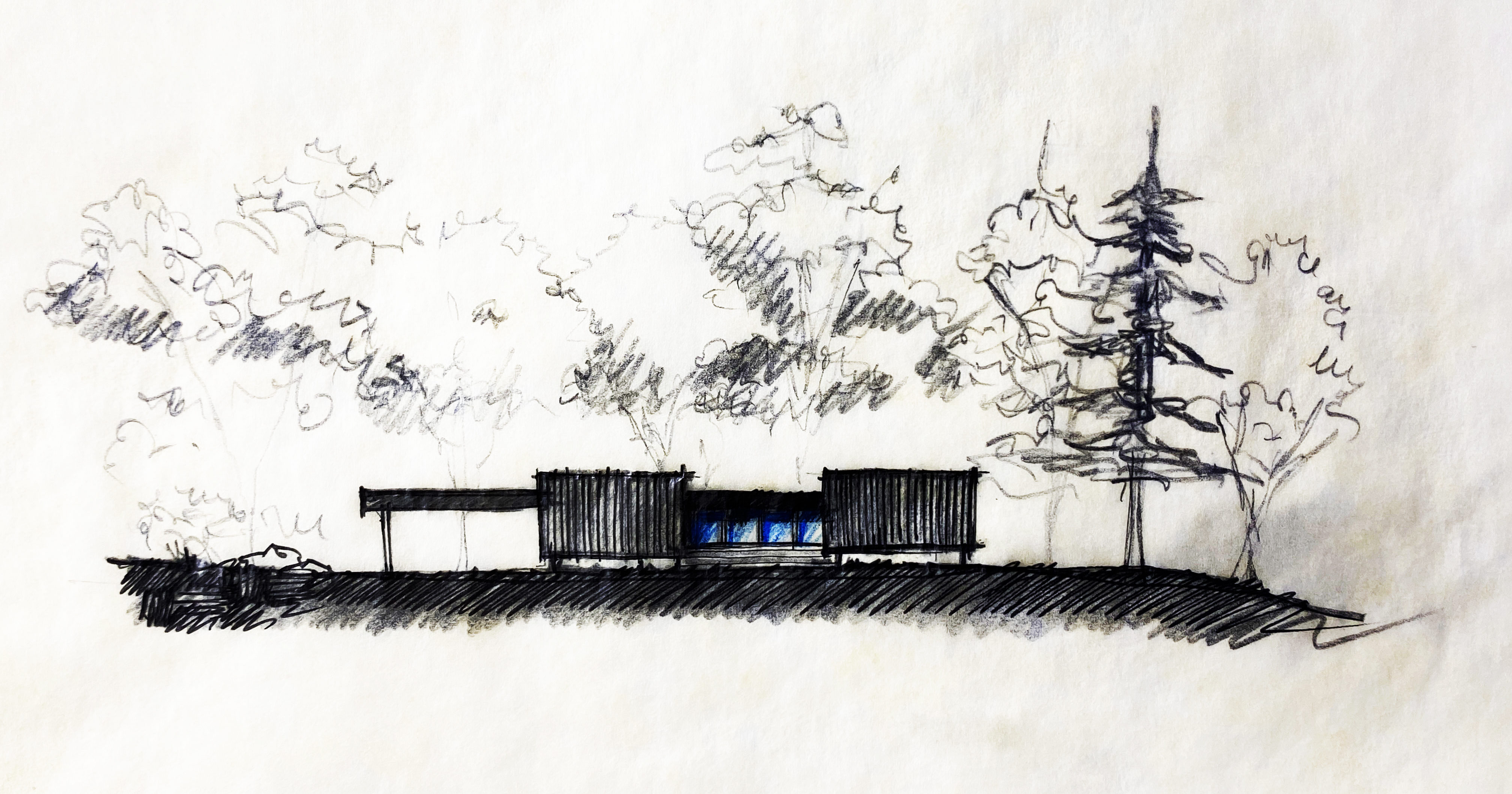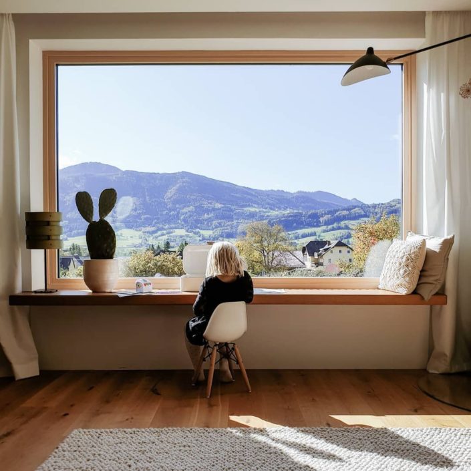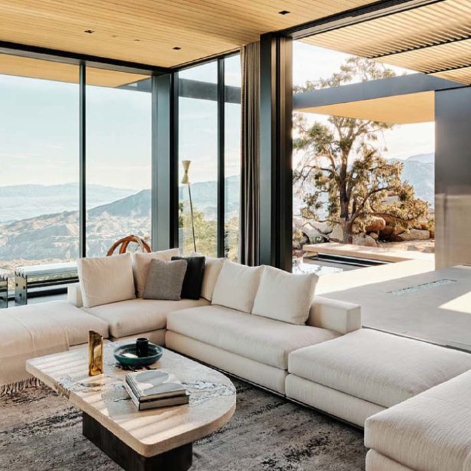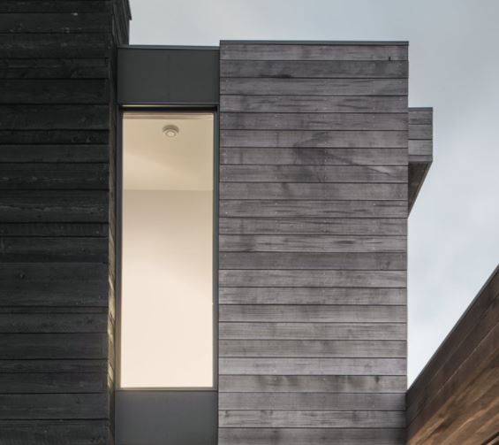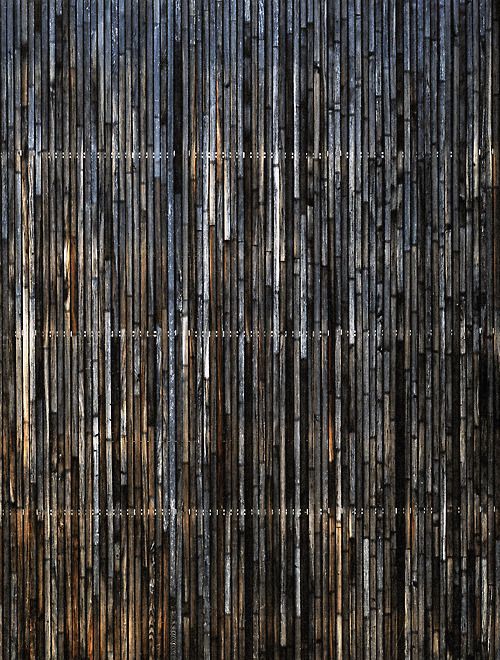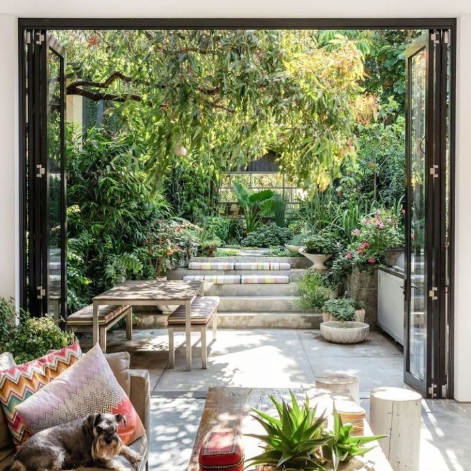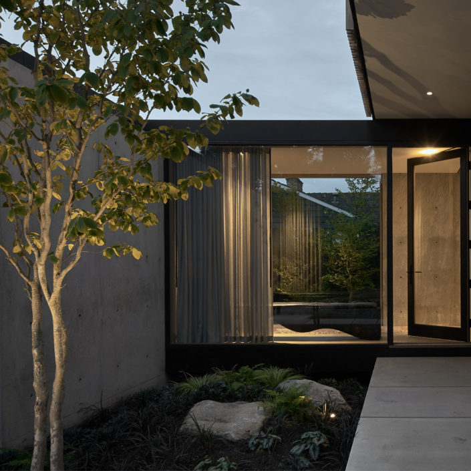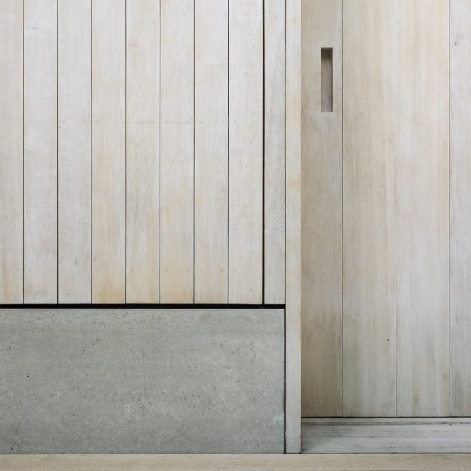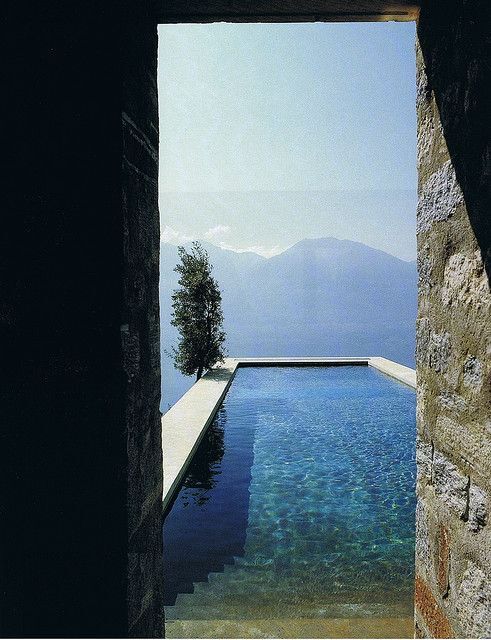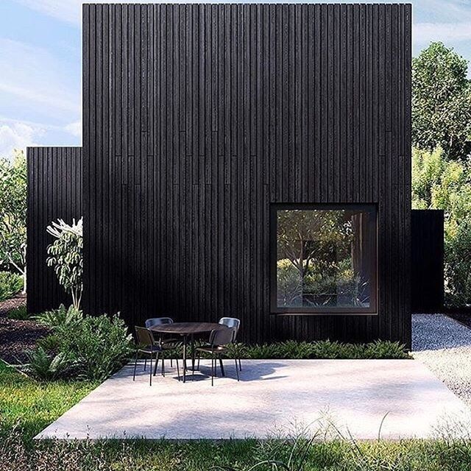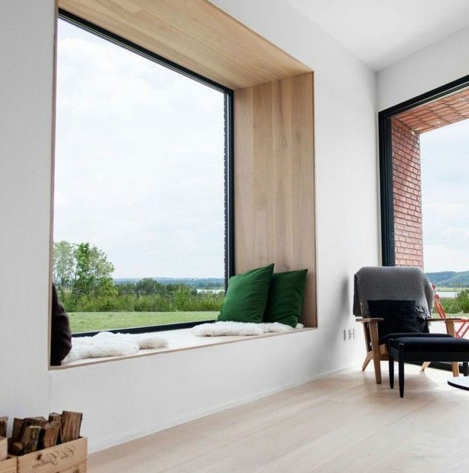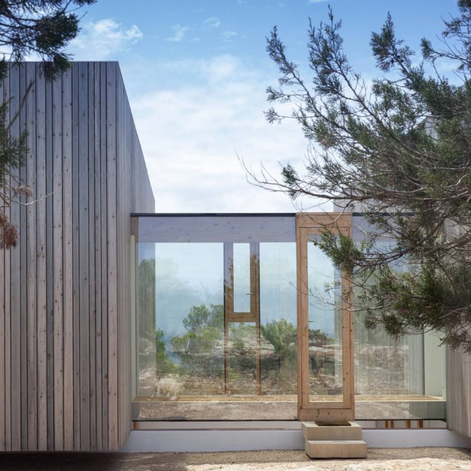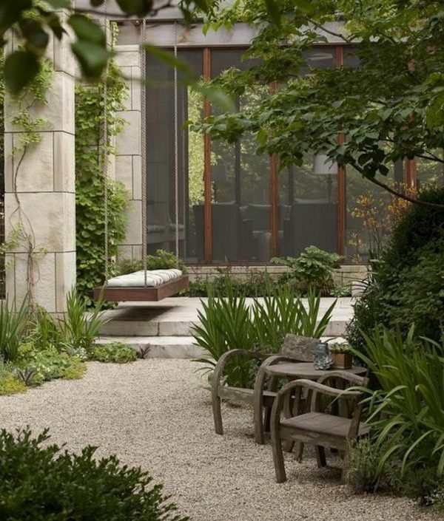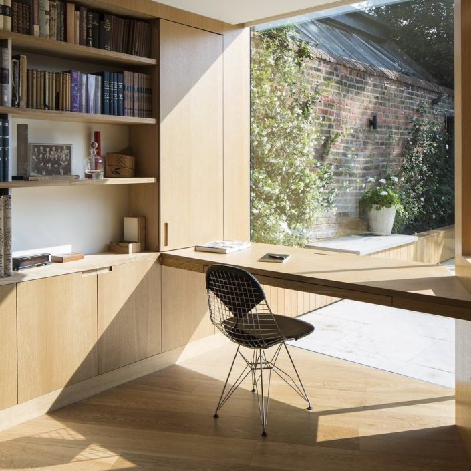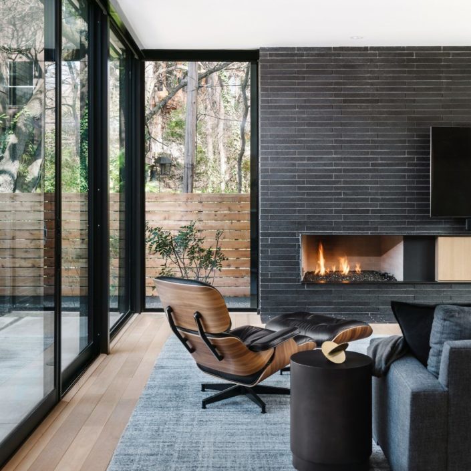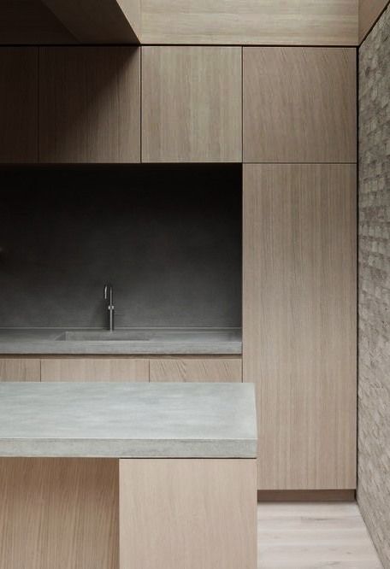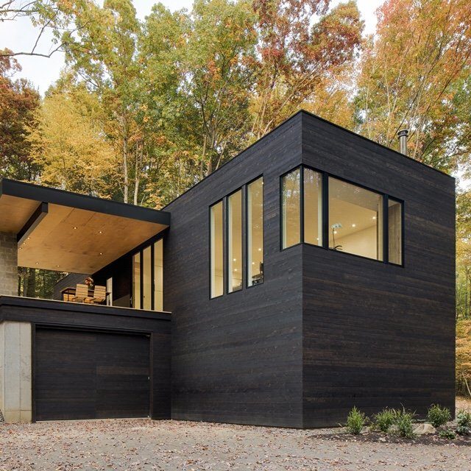PLAN SÉQUENCE
In film, a Plan Séquence is a type of camera shot – it consists of a single shot that takes place in several places of the same place, or successively in several places that are linked to one another. This dimension of ubiquity means that the Plan Séquence necessarily includes many camera movements, panoramas, and tracking shots. Named after this filming technique, Plan Séquence is a single story home that focuses key frame views within a shifted floor plan. Designed as a contrast to the verticality of the surrounding forest, this extended horizontal design sits perpendicular to the ridge line and features an abundance of outdoor spaces and living areas.
_
_
_
_
AVAILABLE ADDITIONS:
GARAGE: A 533 SF attached two car garage can be added. This addition can also be done as a carport.
SHADE CANOPY AND DECK: A shade canopy on the main deck and an additional 111 SF deck off of the main bedroom can be added.
GARDEN PATIO: A 286 SF patio with a tree pit and garden edging can be added as a place for entertaining, reading, or quiet reflection.
POOL AND POOL DECK: A 524 SF pool with a 1079 SF pool deck surround are also available – especially great for those hot summers.
GUEST HOUSE: For those who like hosting additional guests, or who might just need a little more space, a 604 SF detached guest house integrates into the home’s design.
THE SITE
Plan Séquence was originally conceived and designed for Lot 1. A wooded lot, this site features a spectacular cliff immediately below the house. Deer paths wind their way across the mossy property. The home’s very intentional fenestration frames views of the Hudson Valley to the east. 4.759 acres of this 9.347 acre lot are part of a conservation area.
MORE INFORMATION
If you’d like to learn more about buying one of our homes (including Plan Séquence!), our Process page will walk you through every step of the process.
If you’d like to see a floor plan of Plan Séquence or learn more about pricing, additions or upgrades, please contact us and we’d be happy to give you detailed information packets.
Please don’t hesitate to reach out to us or to our Associate Broker Jeff Serouya – we would be happy to answer any of your questions.
FOR MORE INFORMATION ABOUT OUR DESIGN PROCESS AND TO SEE UPDATES AS WE START CONSTRUCTION, FOLLOW US ON INSTAGRAM!
