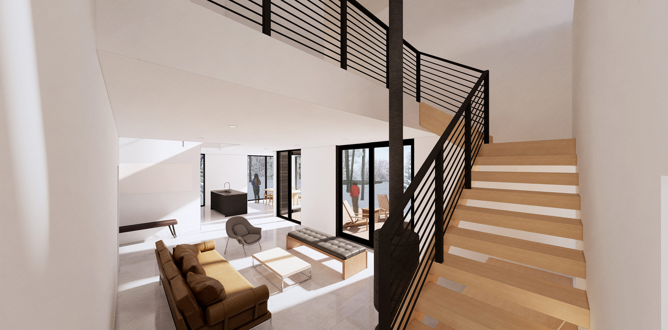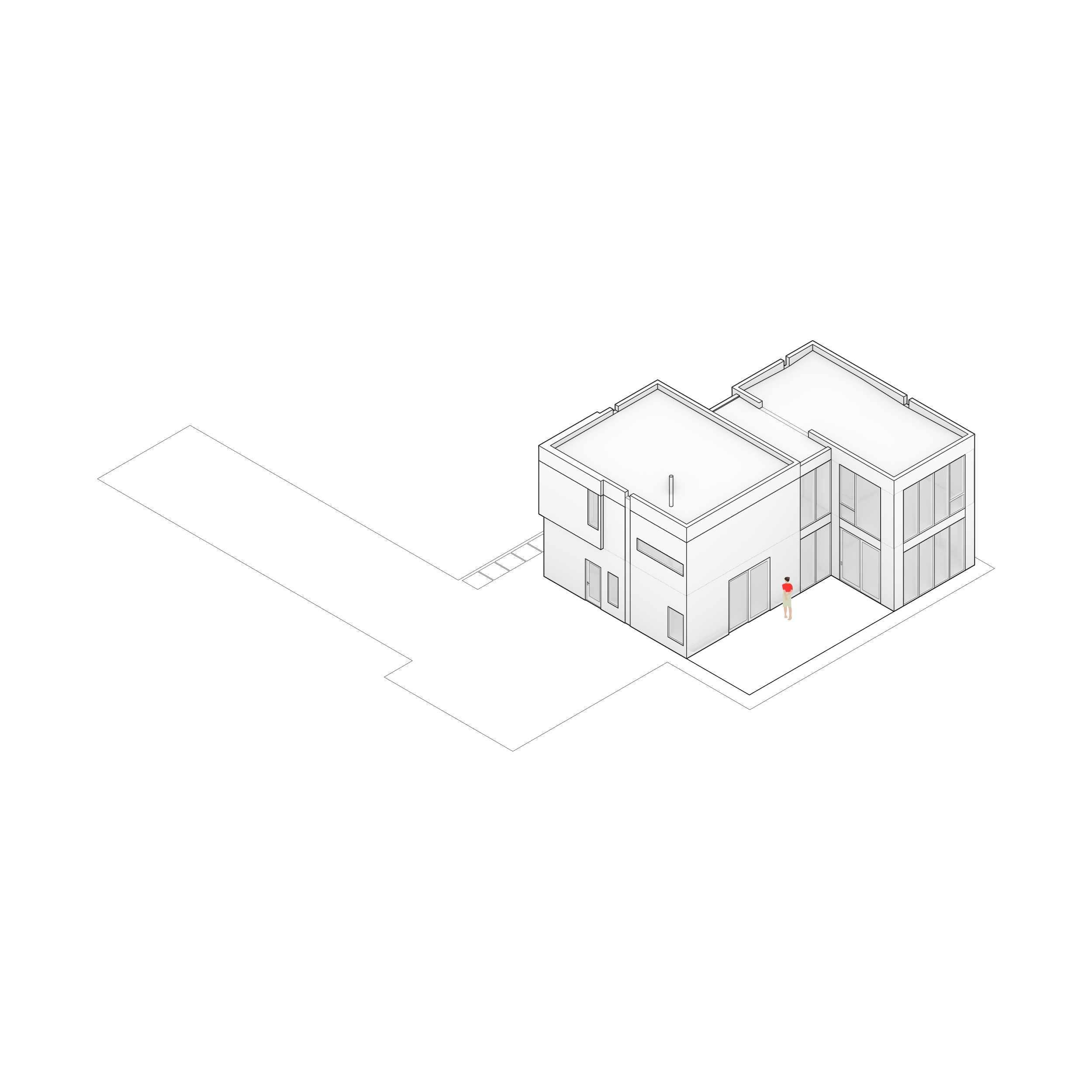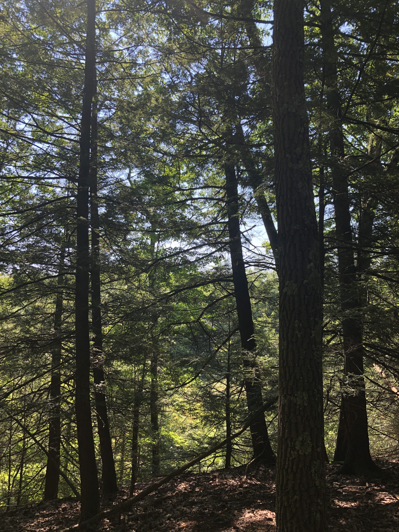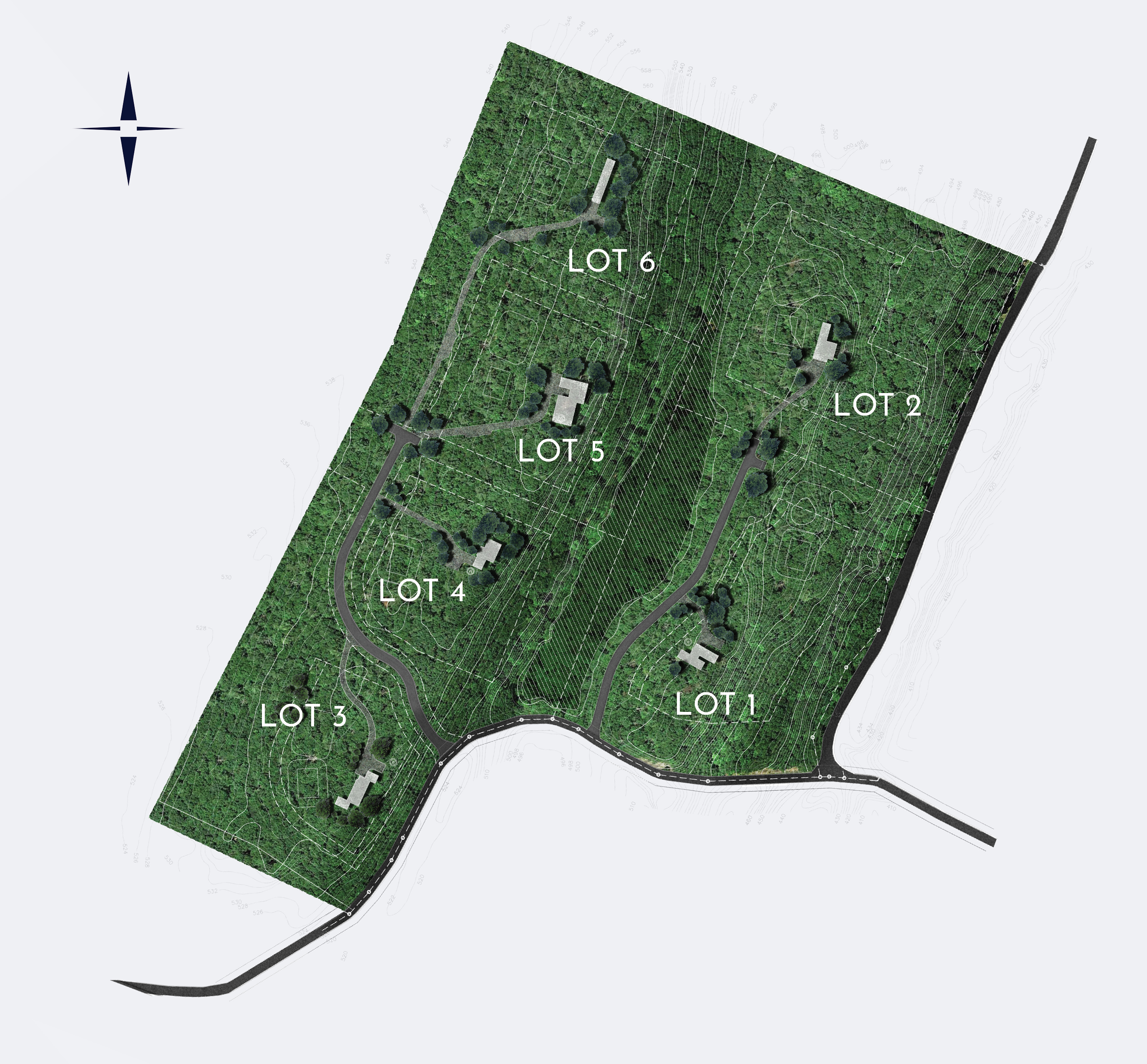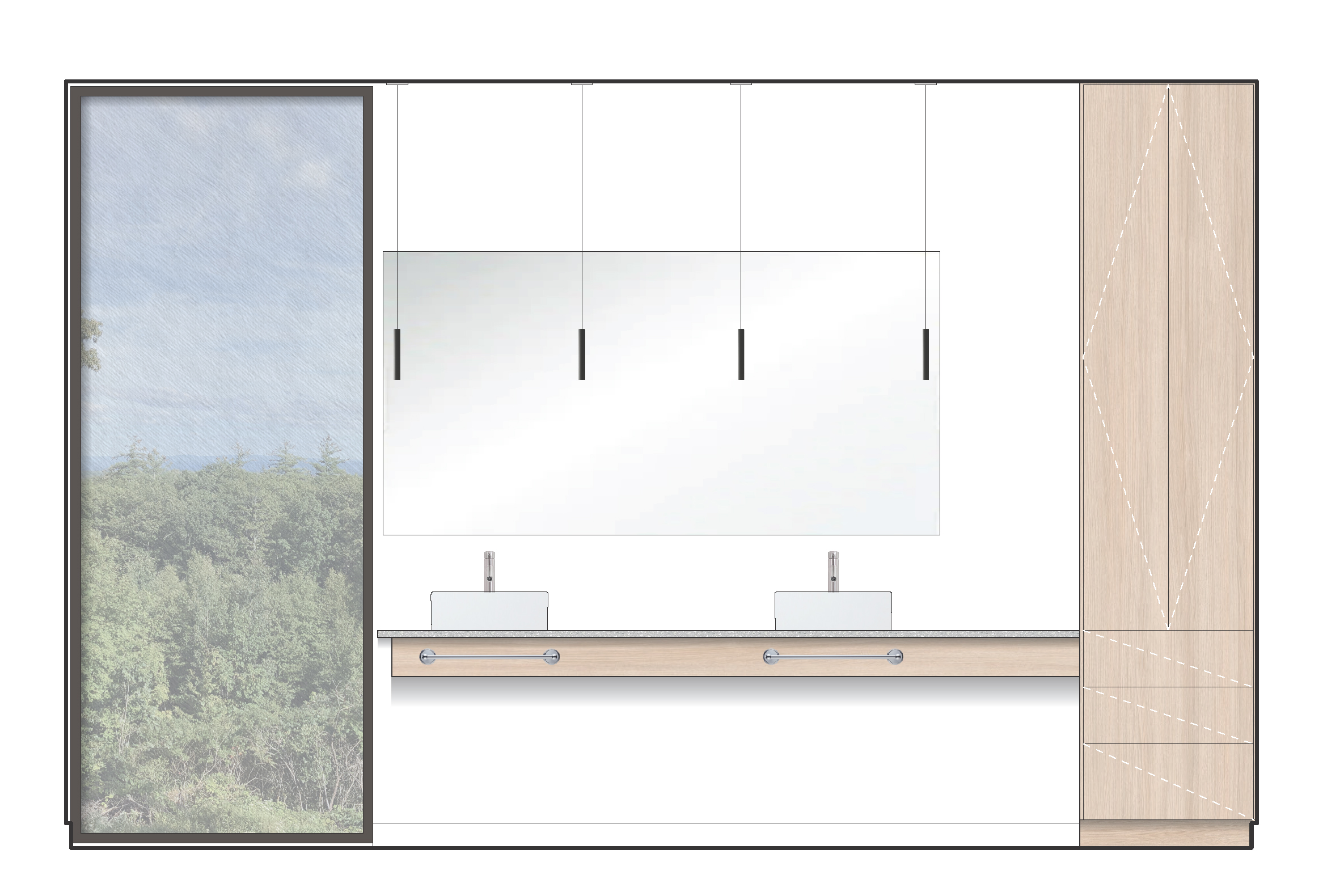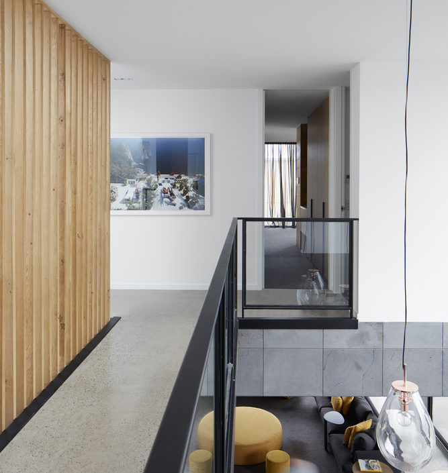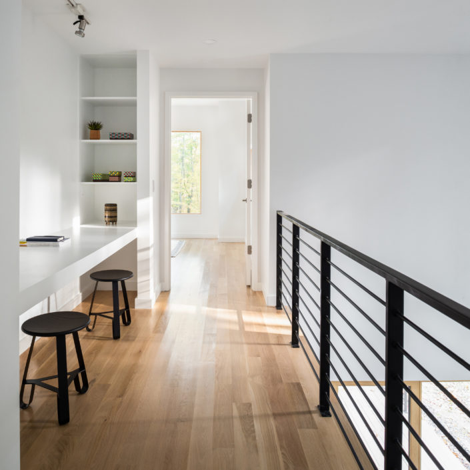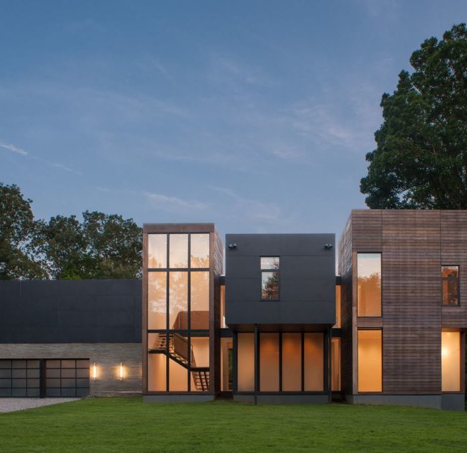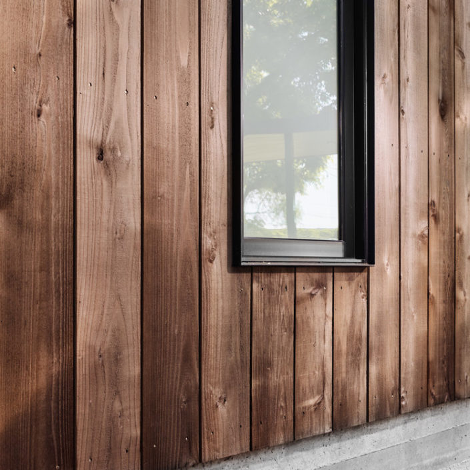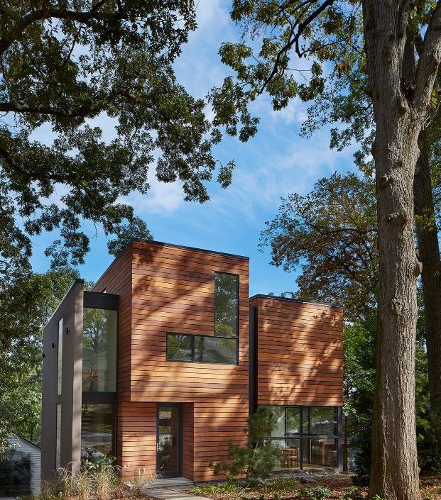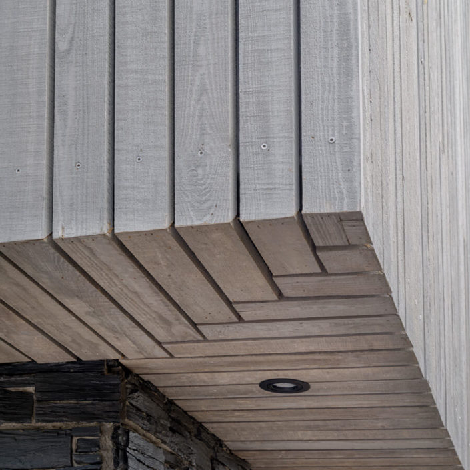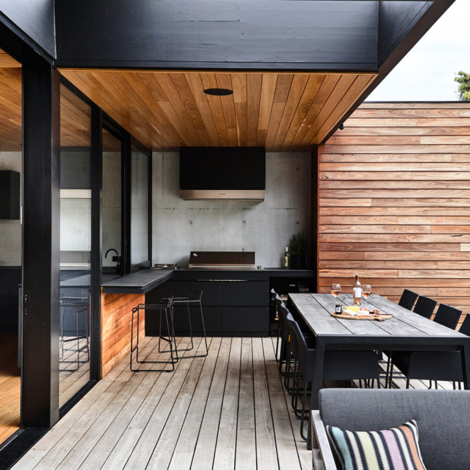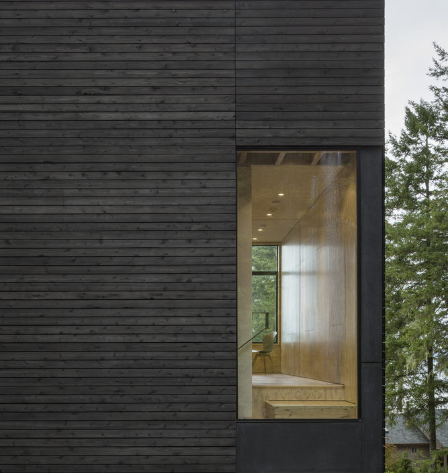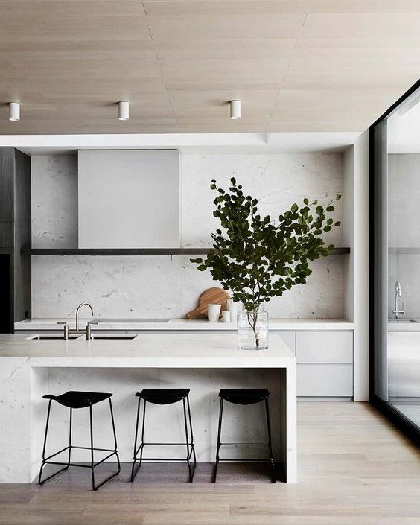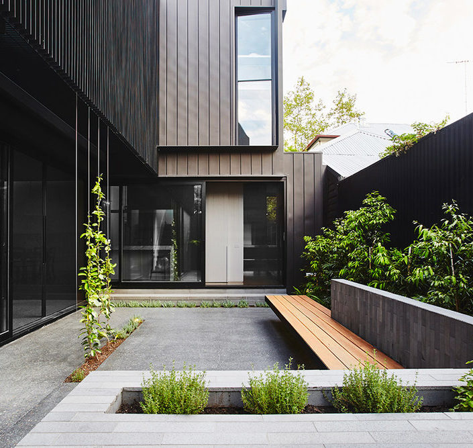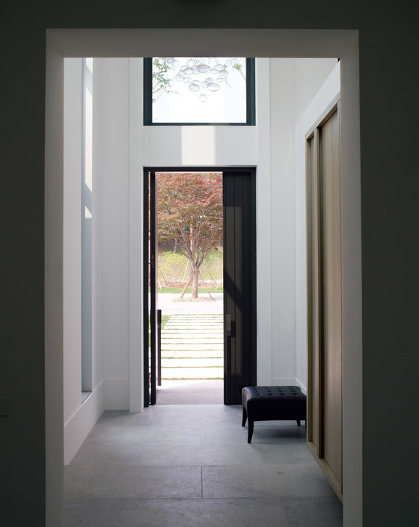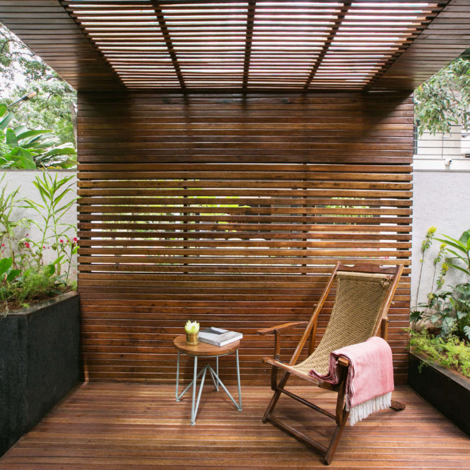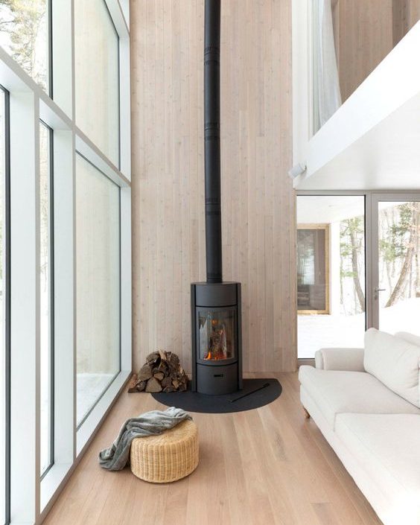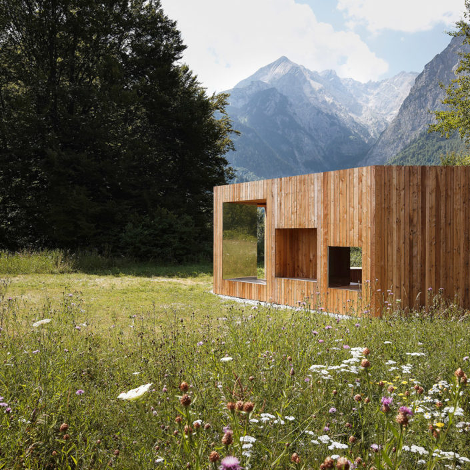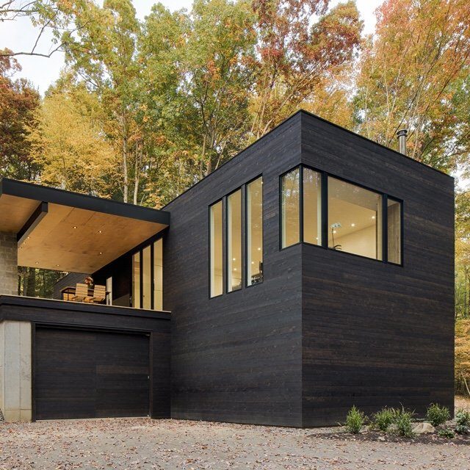RIDGE RISE
Ridge Rise is a two story home whose focal points are a glass walled dining space and intentionally expansive areas designed as spots for future artwork. Featuring a generous pantry and kitchen island space, this home is also perfect for those that love entertaining, family cooking, or experimenting with fresh and local ingredients from local Hudson Valley farms. An outdoor deck connects to both living and dining areas, making it a great place for evening entertaining. Echoing the dining room below, the main bedroom overlooks the ridge and is the perfect space for an early bird who doesn’t want to miss the sunrise.
_
_
_
_
AVAILABLE ADDITIONS:
GARAGE: A two car garage can be either detached or attached to the main home. With plenty of room for two cars, this is a great add for someone on the go.
FOLLY: A landscape folly is an ideal space to read a book, get away for some quiet meditation, or to simply enjoy the view.
PLANTERS: Concrete planters at the deck are the perfect place for a few herbs or small vegetables.
THE SITE
Ridge Rise was originally conceived and designed for Lot 4. Aptly named, a steep cliff falls off directly below the house site, allowing the home to rise up above. The upper section of the lot is full of moss covered rocks, small vegetation and features views out across the valley, as well as back to the Kaaterskill Wild Forest. 2.807 acres of this 5.688 acre lot are part of a conservation area.
MORE INFORMATION
If you’d like to learn more about buying one of our homes (including Ridge Rise!), our Process page will walk you through every step of the process.
If you’d like to see a floor plan of Ridge Rise or learn more about pricing, additions or upgrades, please contact us and we’d be happy to give you detailed information packets.
Please don’t hesitate to reach out to us or to our Associate Broker Jeff Serouya – we would be happy to answer any of your questions.
FOR MORE INFORMATION ABOUT OUR DESIGN PROCESS AND TO SEE UPDATES AS WE START CONSTRUCTION, FOLLOW US ON INSTAGRAM!

