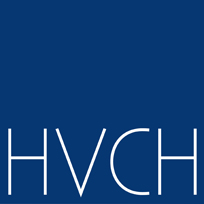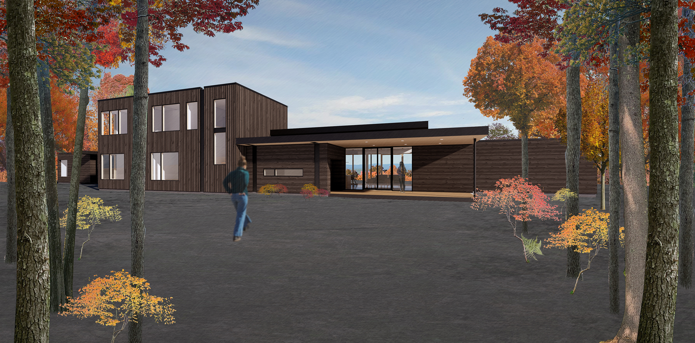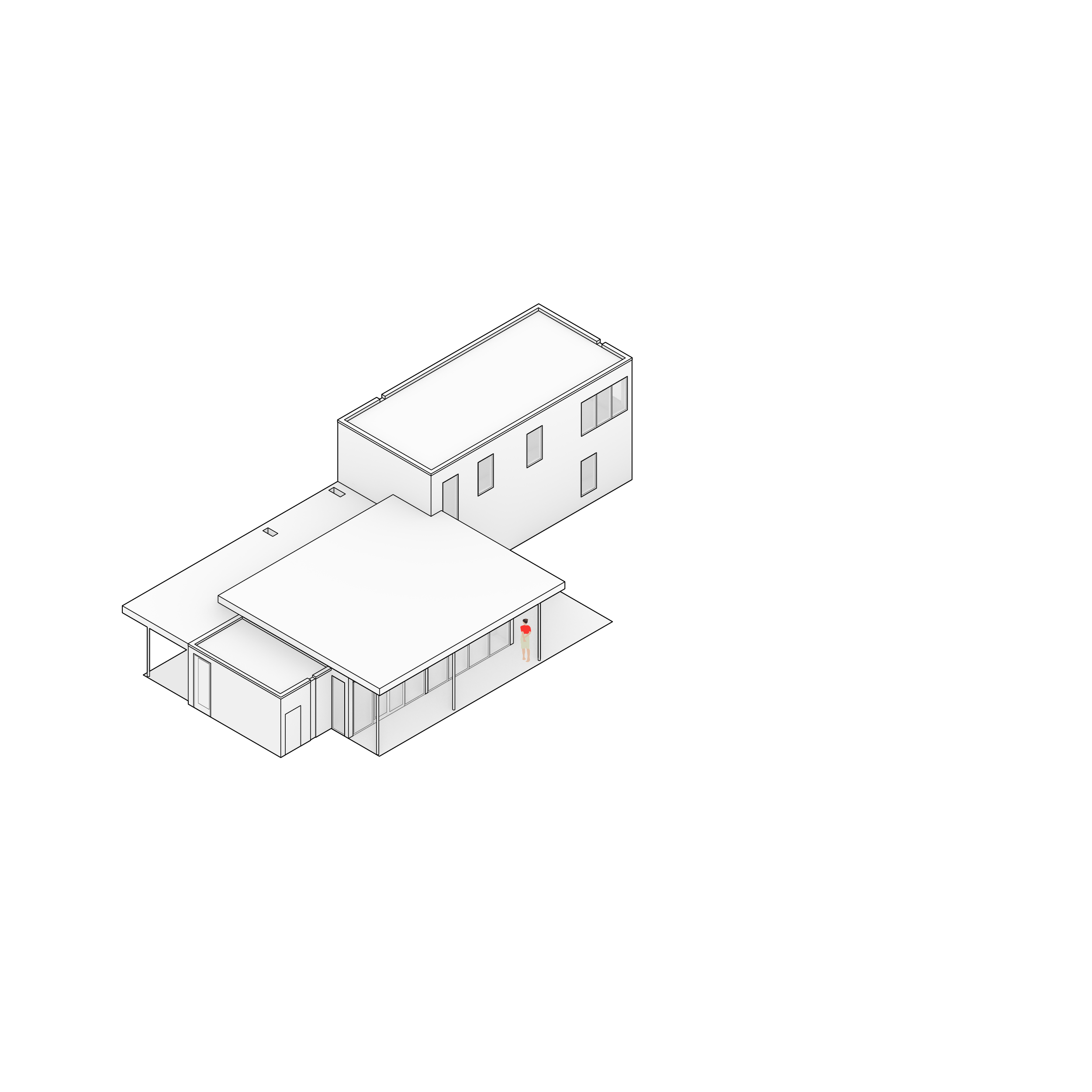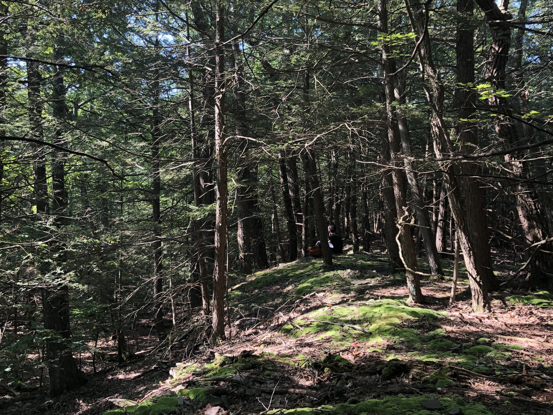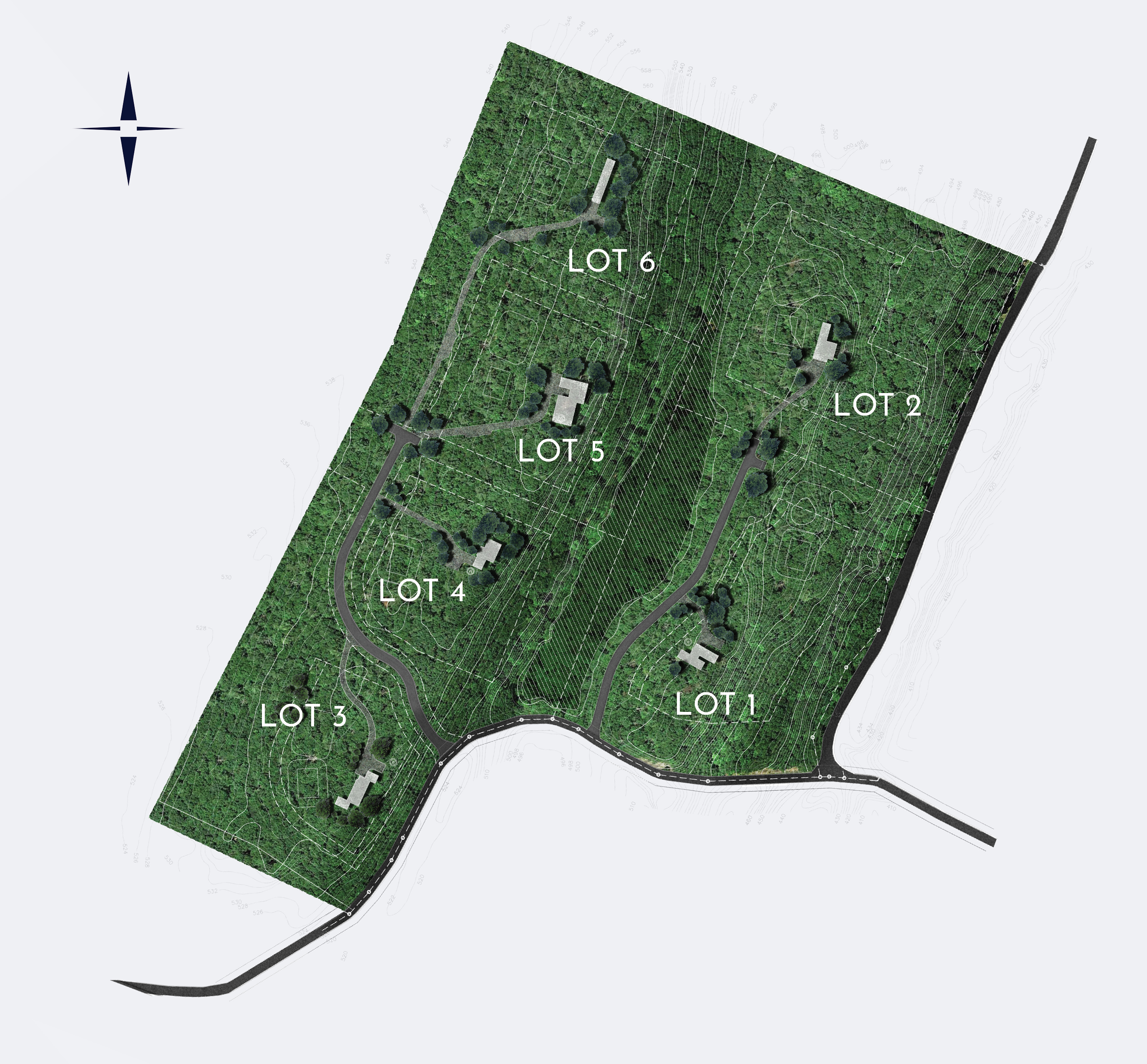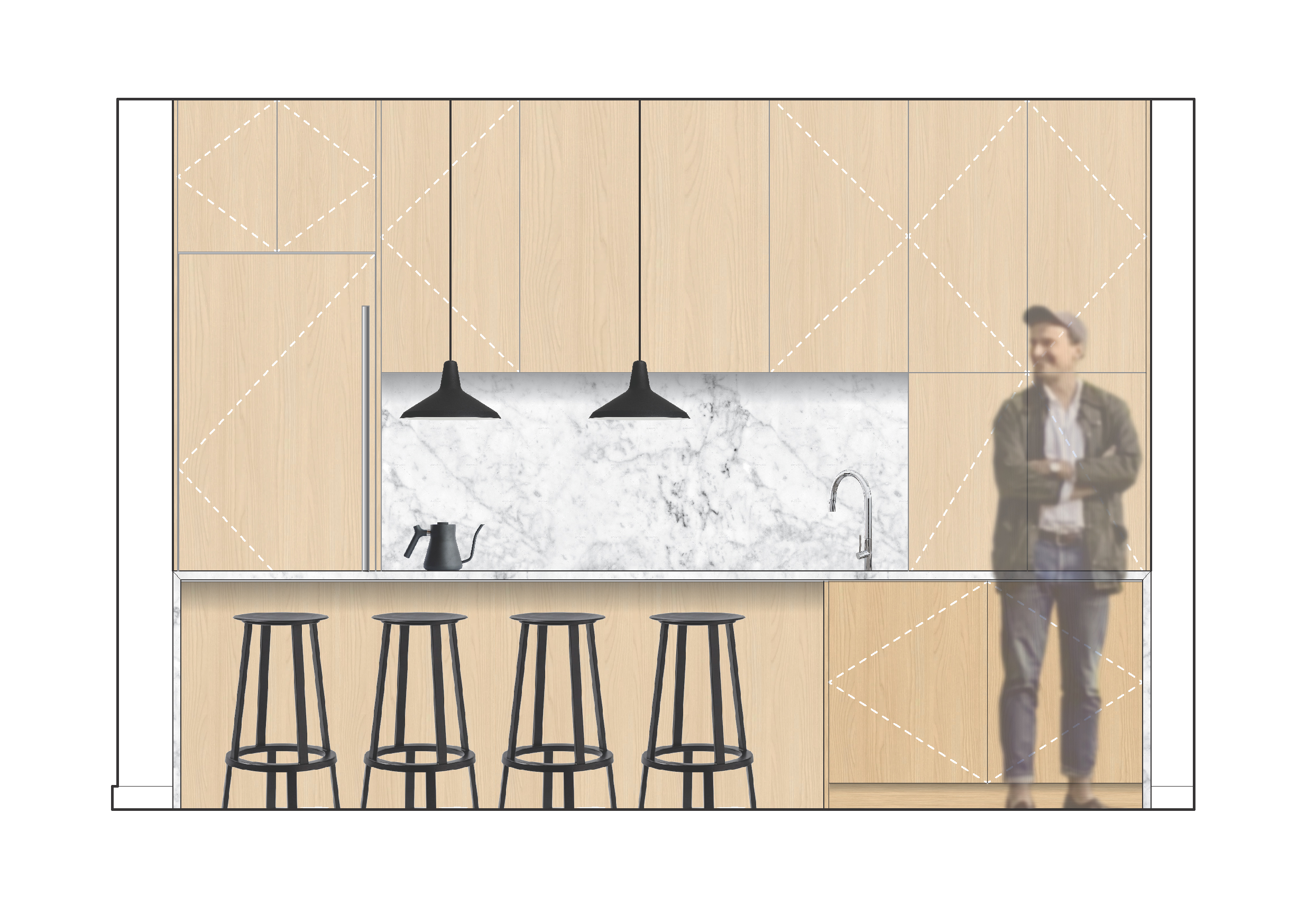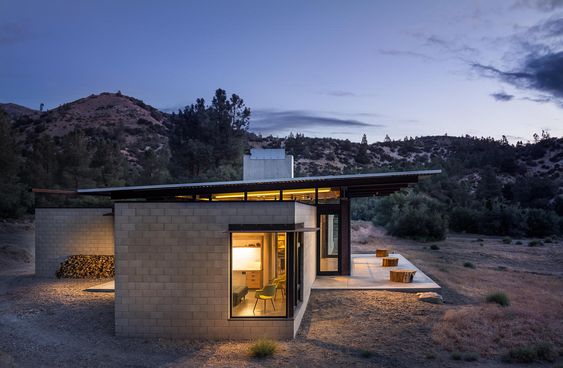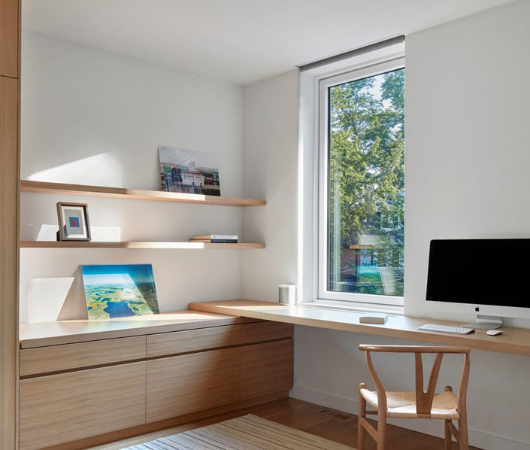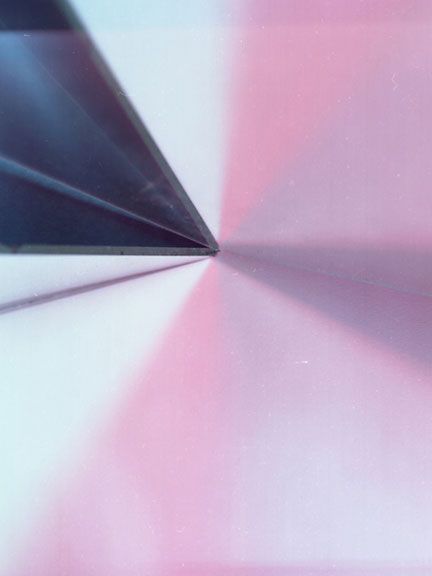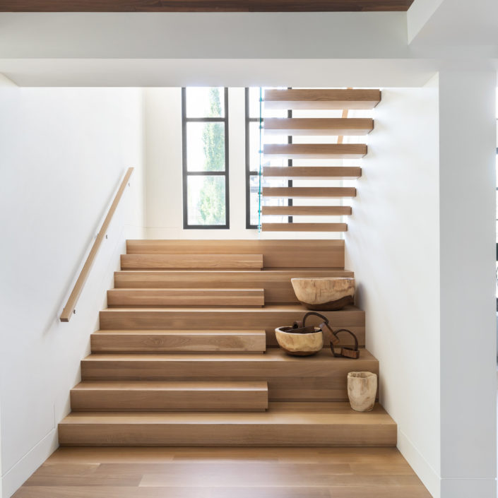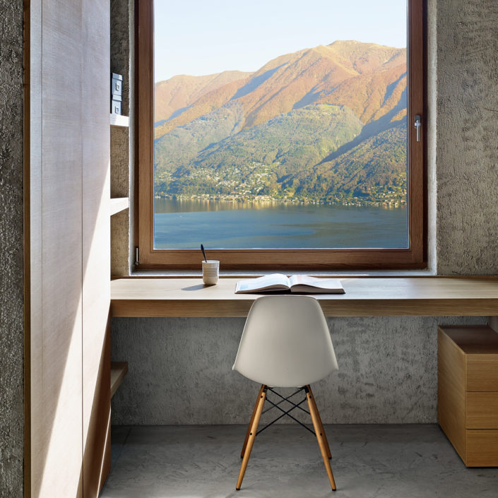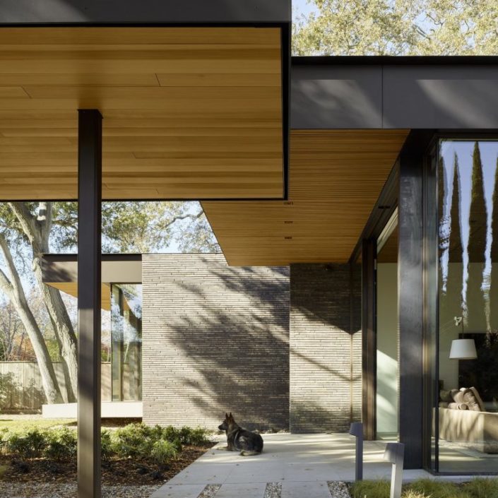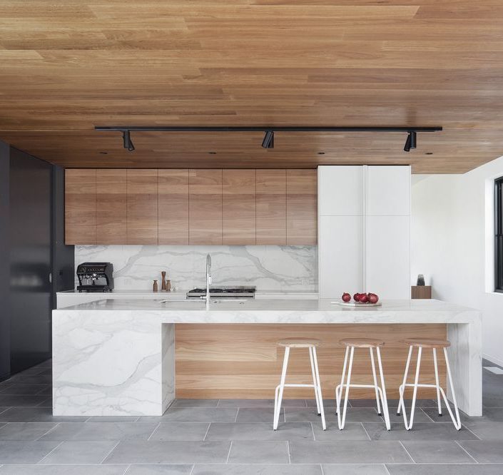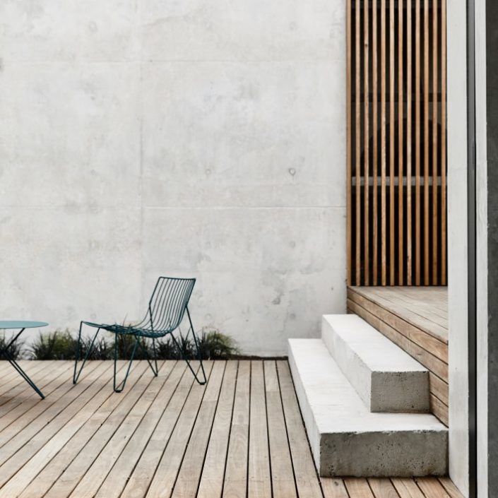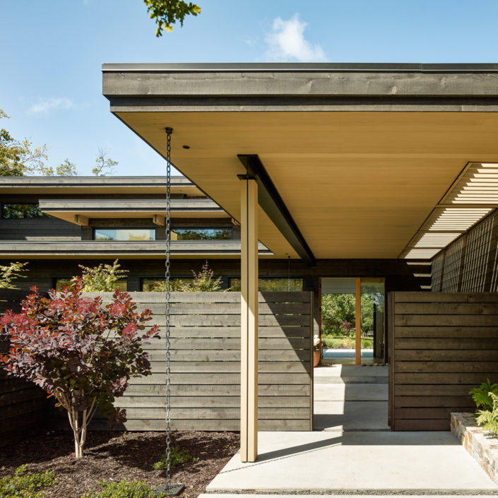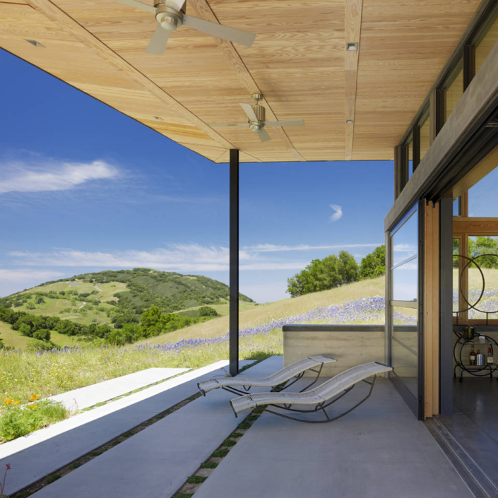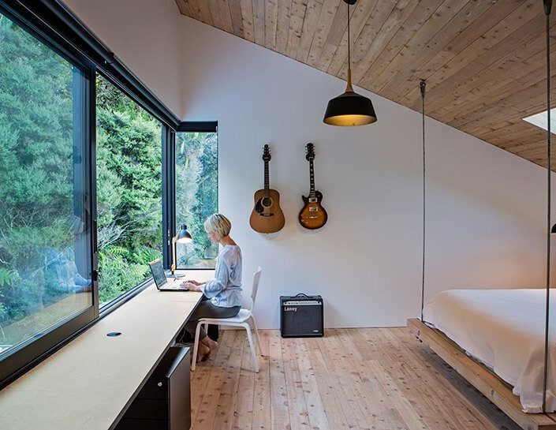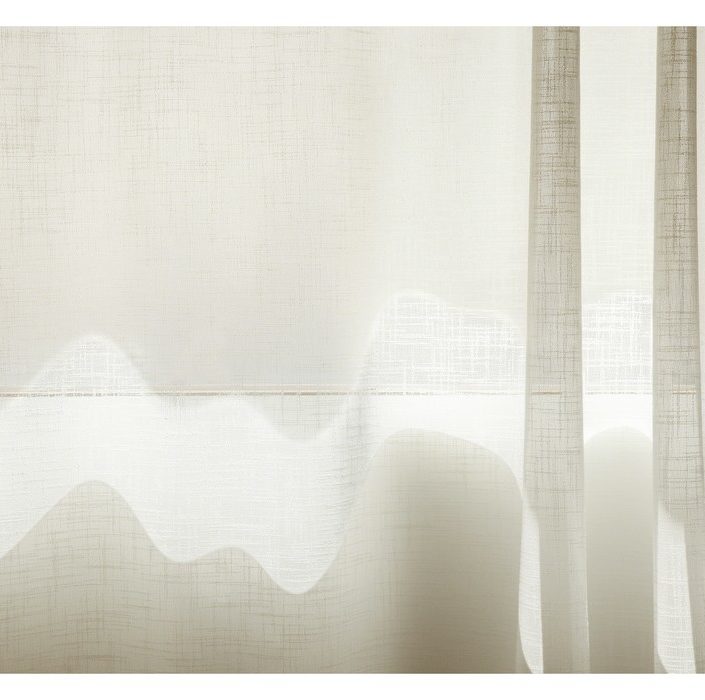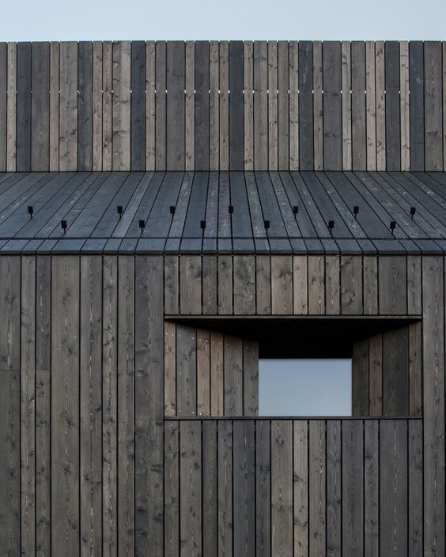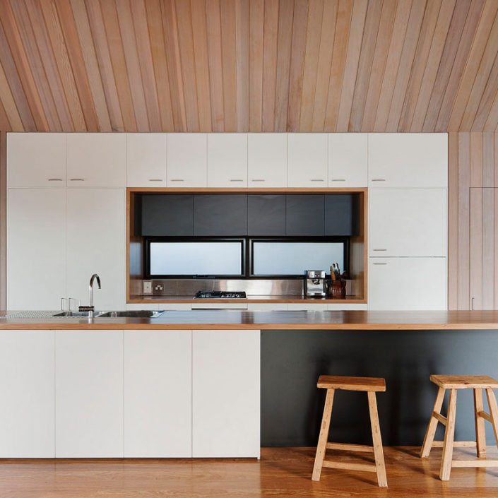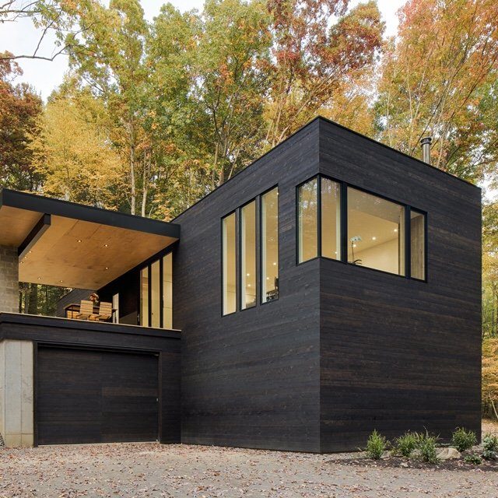SKYLARK
Resting at the top of a wooded knoll, Skylark is designed as an expression of the joy and exuberance of life. Originally inspired by the energy of a bird, this is a home that balances passions with practicality. An elongated plan stretches along the ridgeline, allowing the main living areas to be open, light-filled spaces. The two story volume features two bedroom suites on the lower level and a main bedroom suite on the second. Designed as a nesting perch, the upper floor features views to both east and west, an expansive main bath and an open nook, ideal for a reading area or work space. Featuring a number of work-from-home spaces, generously-sized bedrooms, and lots of outdoor entertaining space, Skylark is the ideal full-time family residence or weekend getaway for friends.
_
_
_
_
AVAILABLE ADDITIONS:
GARAGE: A 273 SF attached single car garage is a great addition for the snowy winters. Connected directly to the mud and laundry room, it keeps the dirt out of the main living space.
GUEST HOUSE: For those wanting just a bit of extra space, a single bedroom 613 SF guesthouse with a 132 SF deck is available.
POOL AND POOL DECK: A 404 SF pool with a 400 SF pool deck surround is also available – especially great for those hot summers.
THE SITE
Skylark was originally conceived and designed for Lot 2. A wooded knoll provides the perfect site placement for the home, with the forest floor sloping down below. This lot is extremely secluded, which allows the house to open up to both eastern and western views. Stretching across the ridge line, Skylark takes advantage of every inch of this site. 4.979 acres of this 9.027 acre lot are part of a conservation area.
MORE INFORMATION
If you’d like to learn more about buying one of our homes (including Skylark!), our Process page will walk you through every step of the process.
If you’d like to see a floor plan of Skylark or learn more about pricing, additions or upgrades, please contact us and we’d be happy to give you detailed information packets.
Please don’t hesitate to reach out to us or to our Associate Broker Jeff Serouya – we would be happy to answer any of your questions.
FOR MORE INFORMATION ABOUT OUR DESIGN PROCESS AND TO SEE UPDATES AS WE START CONSTRUCTION, FOLLOW US ON INSTAGRAM!
