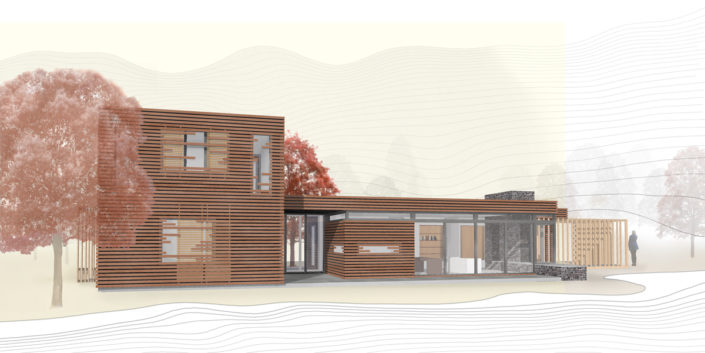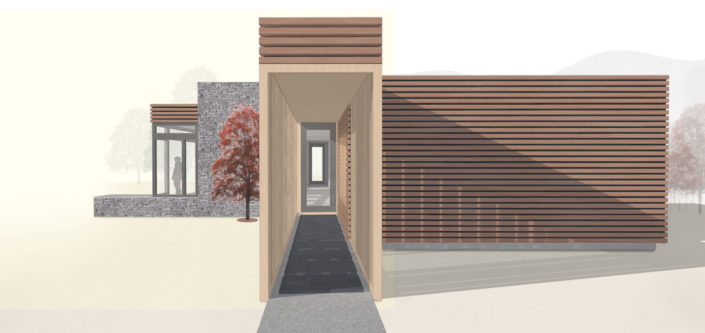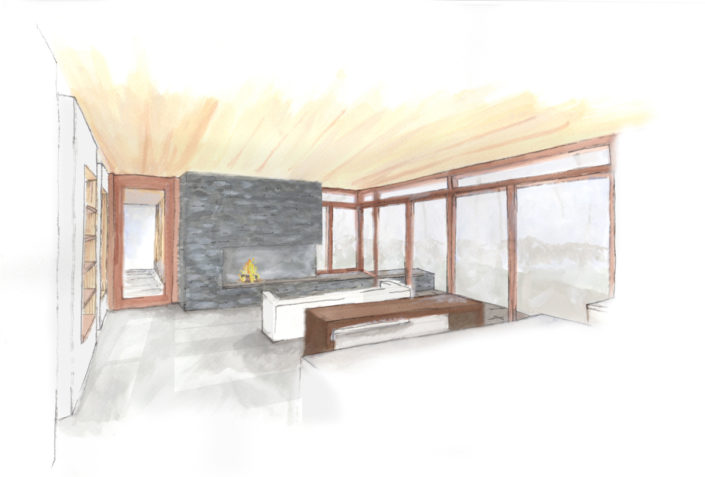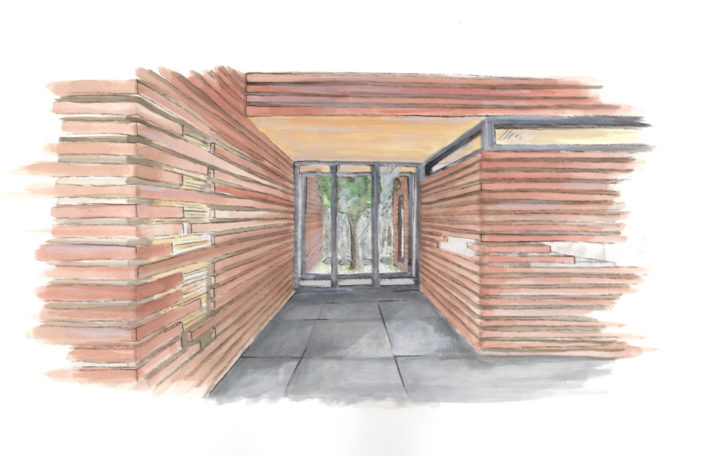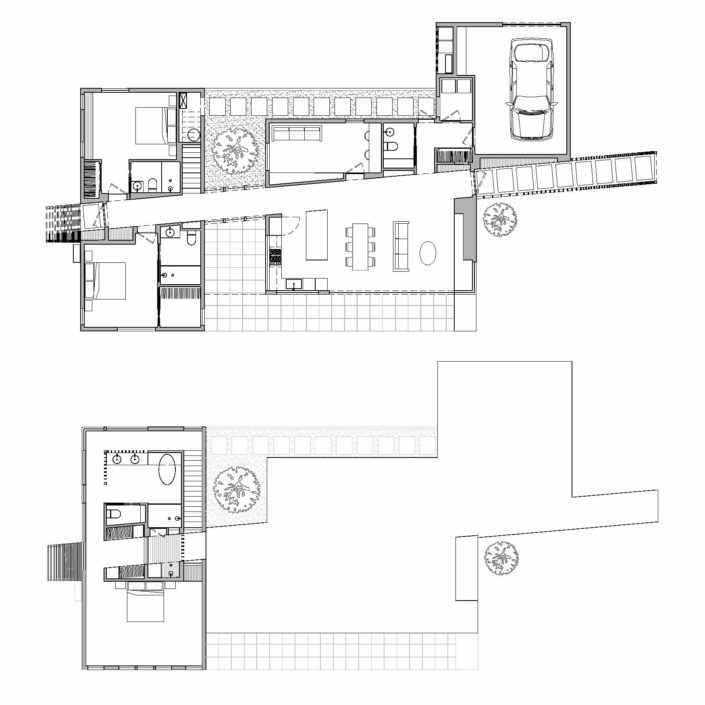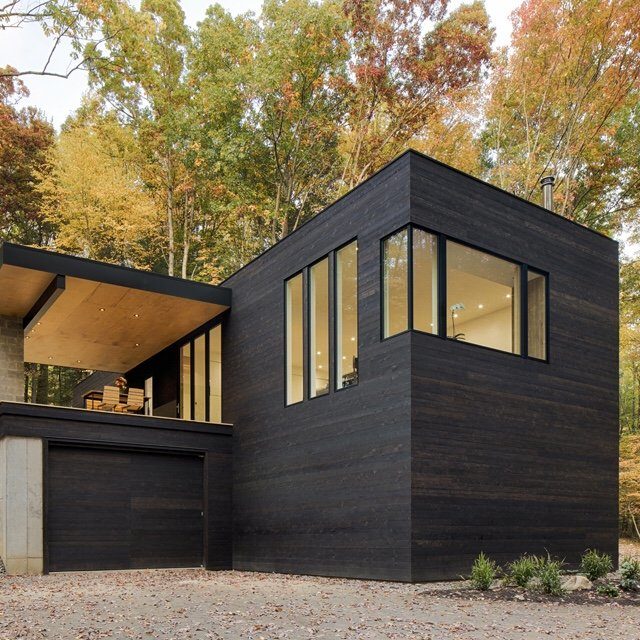“Designed to take advantage of southern views, Luna showcases sunrise, sunset, and the night sky. Angled to correspond to the moon’s inclination, a strong central axis draws visitors into and through the house, while simultaneously creating niche spaces in which reading nooks, entryway benches, bookshelves and storage are nestled.“
Luna
Architect: Studio MM Architect
Available for Customization
In Design
Designed to take advantage of southern views, Luna showcases sunrise, sunset, and the night sky. Angled to correspond to the moon’s inclination, a strong central axis draws visitors into and through the house, while simultaneously creating niche spaces in which reading nooks, entryway benches, bookshelves and storage are nestled. Luna is divided into two volumes–one private, the other public. These volumes are connected via the central axis and divided by two small courtyards. The exterior of the house is comprised of layered cladding, with an integrated shutter system that encloses the private wing but allows the main living space to retain large panes of glass, taking advantage of magnificent mountain views. The central axis extends to the exterior of the house via a rhythmic portico at the front entry and a sculptural bench at the rear. Luna seamlessly combines a craving for privacy and reflection with an elegant entertaining space that focuses visitors to the southern sky.

