While we await construction to begin over at Catskill Terraces for our custom home Fermata, we thought it would be a great time to share more about what goes into starting construction. Local boards, community members, subcontractors, the general contractor, and the architect are all involved in this process. All of their cross communication requires a shared focus on completing all of the steps needed to begin construction. In this post we’ll go over the necessary steps and give a peek behind the curtain as to why timelines vary between the final design and starting construction. To refresh your memory on Fermata, read more about the design process for the custom home and our previous update on Catskill Terraces.
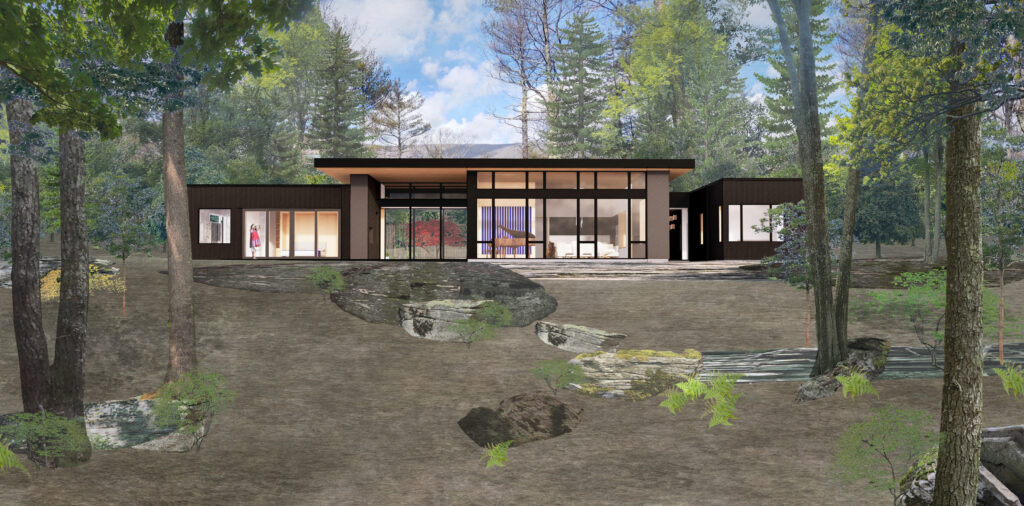
What Goes into Starting Construction: Fermata
Approvals
After we finalize our design with our client, our architect over at Studio MM, polishes up a construction set to bid to a contractor. Once a bid is accepted and a contractor is on board, many steps need to be addressed before construction can even begin. One of these steps, often happening at the same time as Construction Documents, includes receiving approval from the Board of Health. The Board of Health approval is generally handled by a civil engineer or by the client, depending on the status of the property. The approval involves getting the green light from the state to proceed on septic system construction.
In addition to approval from the Board of Health, our client has to work on financing the project. Many of our clients take out a construction loan, rather than independently financing the project. Construction loans can be rolled into mortgages once the house is complete, so it’s often a smart way to build a new project. It does require some back and forth between the client and their bank to discuss personal financials, but it’s often well worth it. We will often work with our clients to coordinate the additional bank loan requirements, such as property surveys, bank appraisals on construction drawings and loan disbursement schedules.
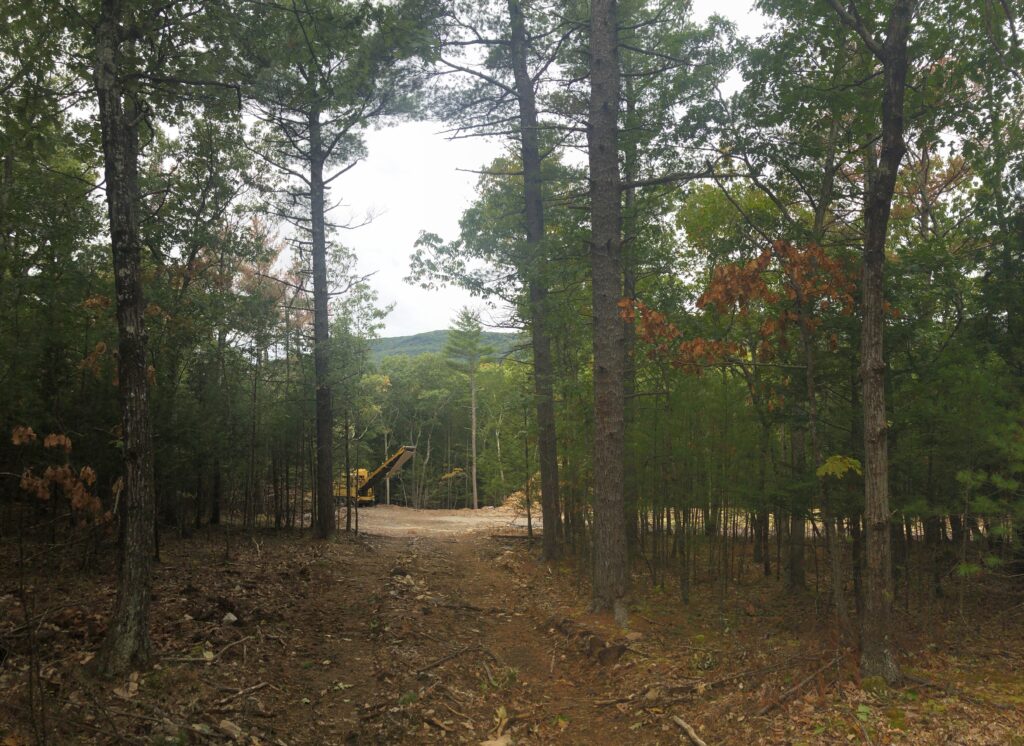
Contract
A large part of the pre-construction process is finalizing the bid and the contract between the client and contractor. Our general contractor (GC) provides a contract that Studio MM reviews and provides feedback on prior to client signature. Typically, they assess what the architect’s responsibilities are, how submittals will be handled, and how pay applications will be coordinated and confirmed. The client then reviews the contract with their lawyer and provides a signature. Along with a signature, the client is typically asked to provide an initial deposit equal to some percentage of construction. Depending on the project, the contract might use this deposit to contract subcontractors or to make early material orders.
Once we have a signed contract, the GC or the client will apply for a Building Permit. This is a critical step during which the Town reviews and provides feedback on the architect’s drawings. Typically, this can take about two to four weeks, depending on the Town and how many permit applications are in front of the Building Department at any given time. Often, the GC or architect will field questions from the Building Department to ensure code compliance.
Pre-Stake Out Site Preparation
We also have to make sure that the site is ready for electrical installation and excavation. For Catskill Terraces, we’re coordinating with our excavator, site electrician, and with Central Hudson, the electrical company that will provide service. Our excavator deals with digging the trenches for the electrical to be installed underground. Central Hudson is the electrical company for a majority of the Hudson Valley area and therefore is responsible for providing additional electrical poles at the entrances to the new roads. At Catskill Terraces, Central Hudson is to install site electrical up to the first lot along each roadway, at which point our site electrician will take over installation to Fermata and the remaining lots.
In addition to site electrical work, we have been making great progress on the road construction at Catskill Terraces, which you may have seen on our Catskill Terraces Instagram. Prior to starting construction on Fermata, we of course have to make sure we have adequate roads leading to the site. For Fermata, we worked with our excavator to complete clearing on the property prior to April of this year to ensure that we don’t disturb the Indiana Bats mating season.
Placing Orders
As we were applying for a permit we were also working behind the scenes to coordinate the window package with our window supplier, Harbrook Windows and Doors. Ordering windows early is critical in construction as there’s now around a six month lead time for their arrival. For Fermata, we’re anticipating that we will need to temporarily enclose the structure for the winter and install windows in the spring, well after exterior framing is complete. Prior to ordering windows, Studio MM has to review and triple check measurements to make sure everything will line up properly. In addition to the windows, we’ve also ordered the trusses for the roof, as they’re also needed early in the construction process and have longer lead times than usual.
As we move forward, a construction schedule is created by the contractor and reviewed by the client and the architect. Initial Construction Administration meetings take place, and best practices for communication, site visits, payment applications and shop drawing review are established. It’s important to go over communication methods before construction starts to make sure everyone is on the same page. Being proactive in avoiding miscommunications and surprises is key when starting construction. While Studio MM designs to limit design changes during construction, some things are inevitable to shift due to many outside forces… having a solid relationship with all collaborators is vital on a job site.
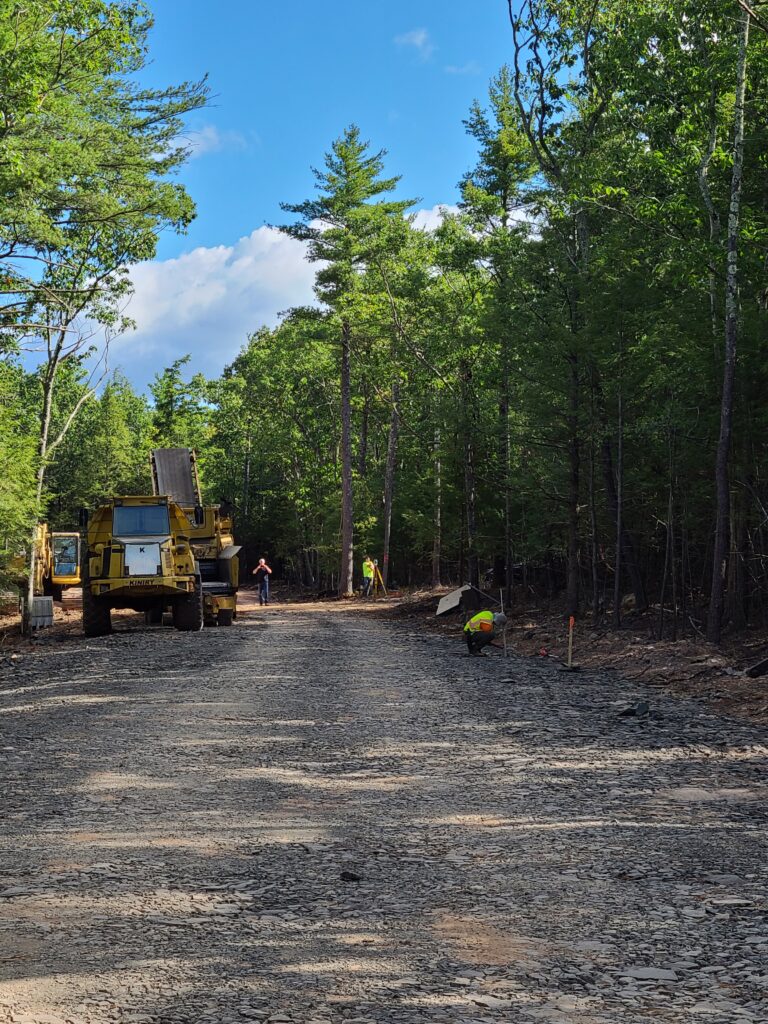
The architect and GC then meet on site to do an initial stake out. After a stake out excavation begins, catalyzing the official start of construction. We are excited to say that we should be doing so very soon (within the next weeks!) on Fermata. We can’t wait to see our first Catskill Terraces home come to life! For now, we’ll have to settle for sharing a few photos of this Fermata model, courtesy of the Studio MM team – a pretty good compromise, we think.
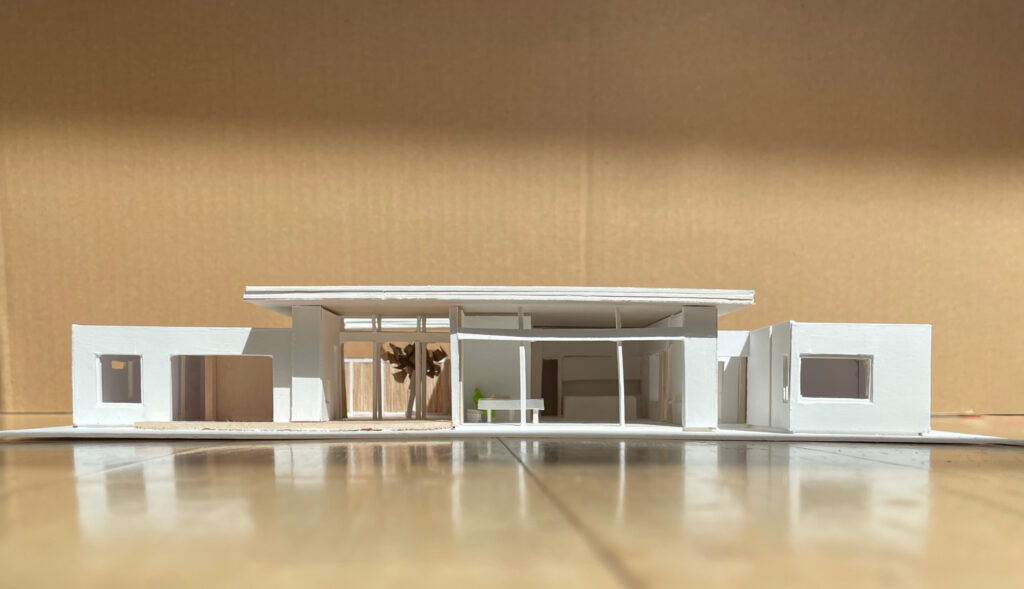
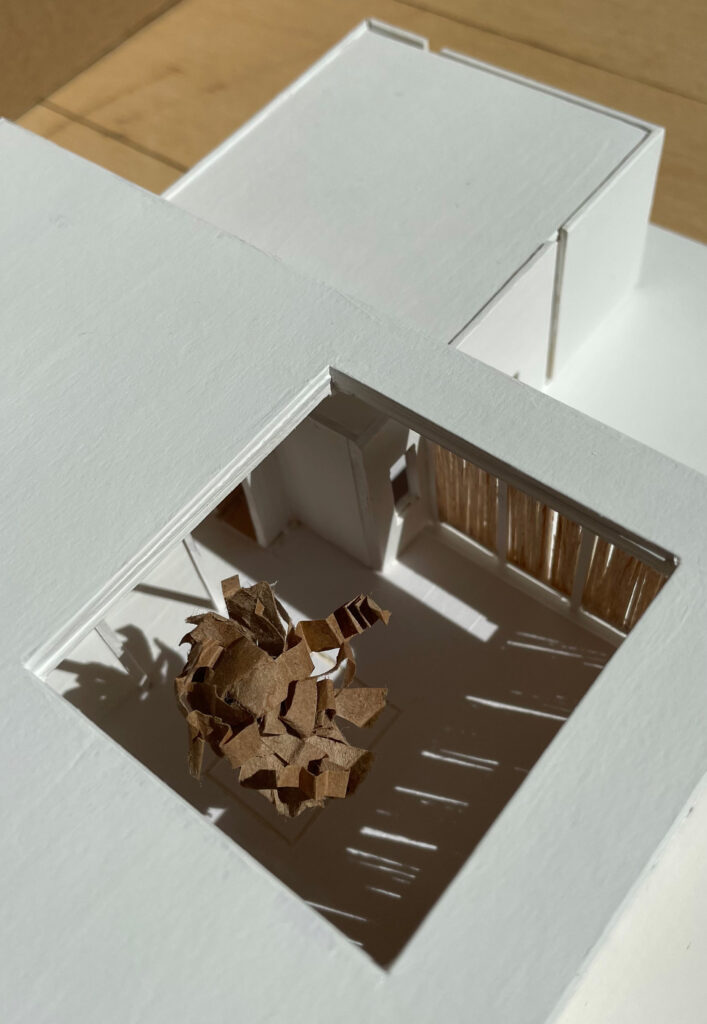
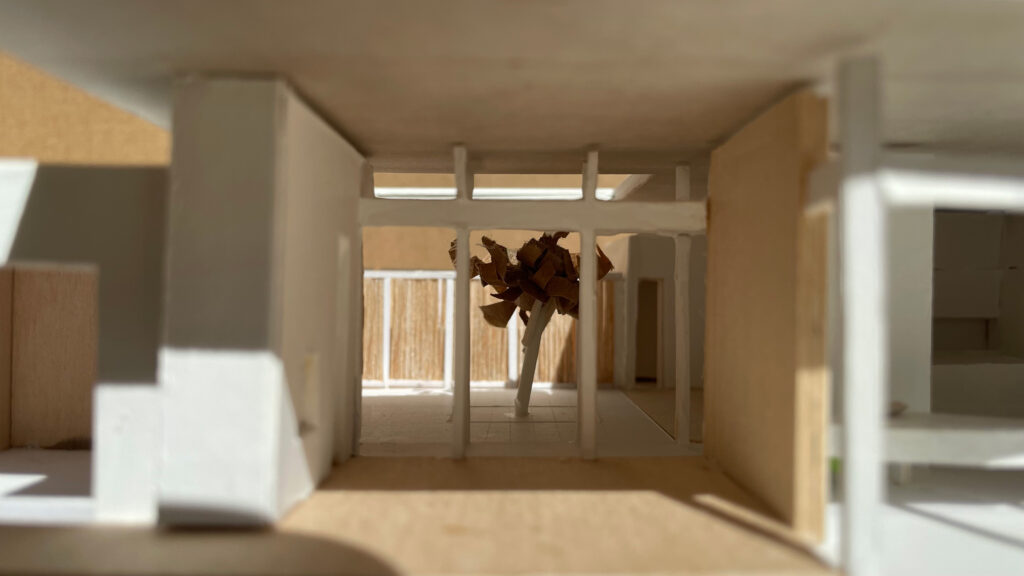
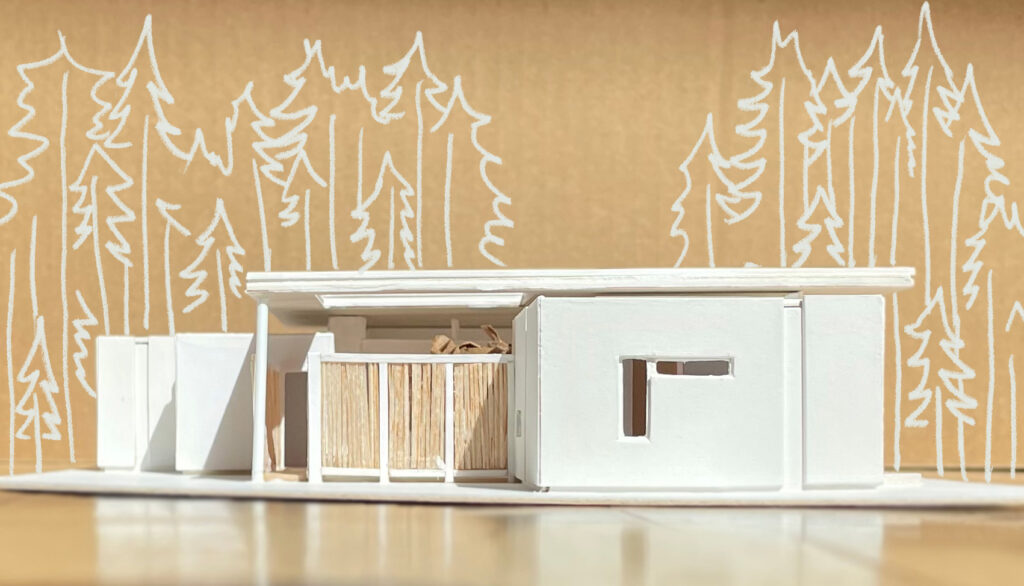

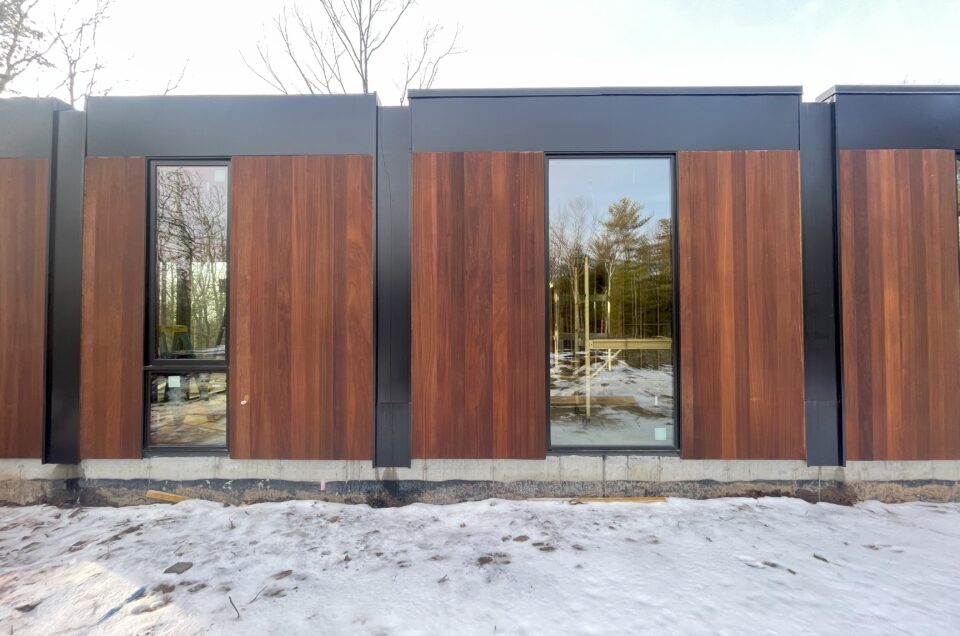
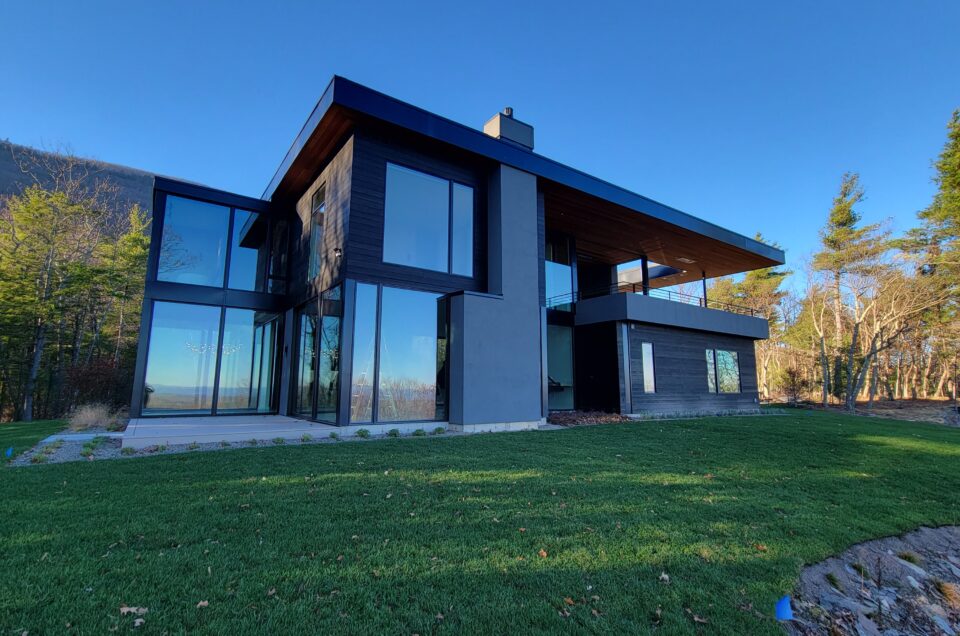
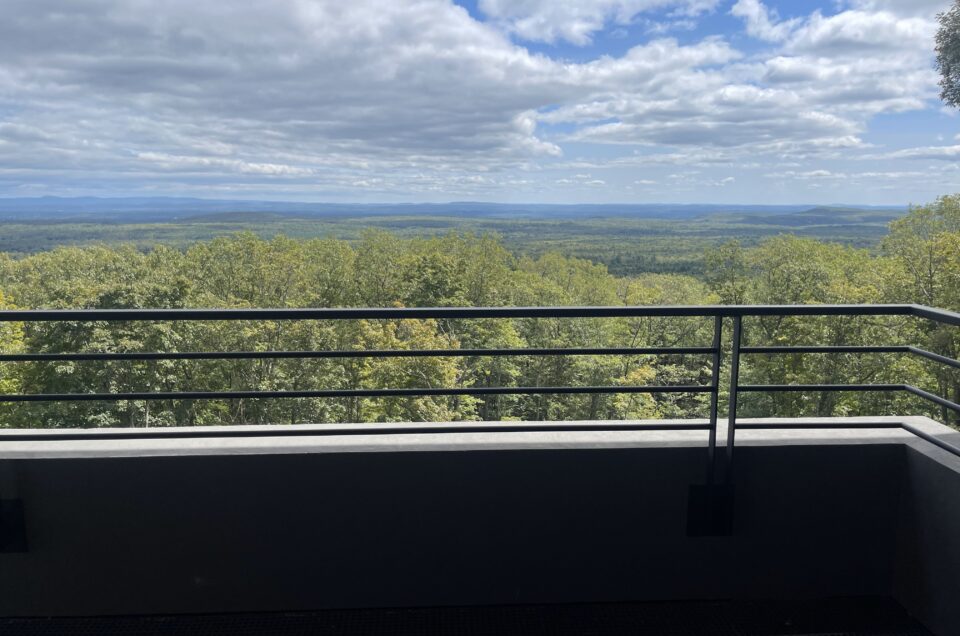
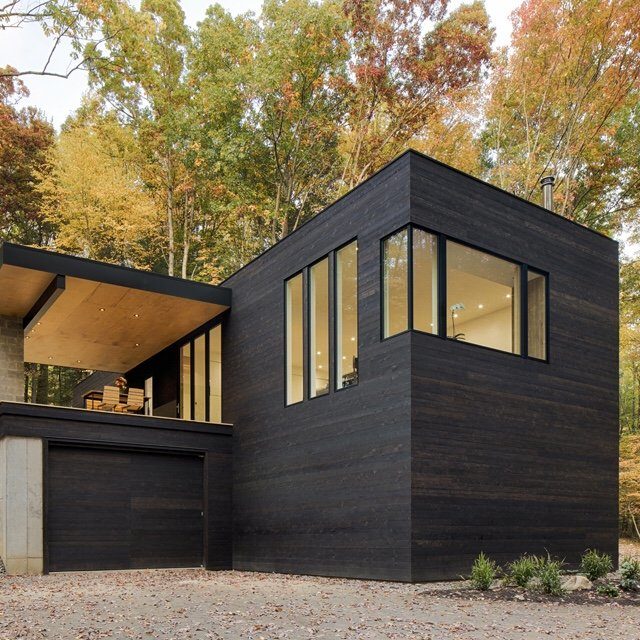

Leave a reply