We are so excited to be sharing our second custom home design for Catskill Terraces. We first introduced Fermata on Lot 6 and now we get to introduce IRIE House on Lot 9! IRIE House is named after the Jamaican term, “irie,” used by Rastafarians which means to be at peace with your current state of being. This one-story home with spread out volumes and a roof deck allows for moments of peace and intentional movement. With an artist in the duo, a dedicated art studio was a must.
Design Inspiration
Emulating “irie,” the home will be filled with curated views of the trees and the Hudson Valley. Some of our clients’ daily activities include morning coffee (one of them is gifted with coffee in bed), baking, making art, and walking throughout the home and outdoors. We are excited to design to these passions and make this home a constant peaceful place. Our clients also want a screened in porch, artist studio, and guest house. You can find some of our design inspiration as we thought about how to design the screened in porch here.
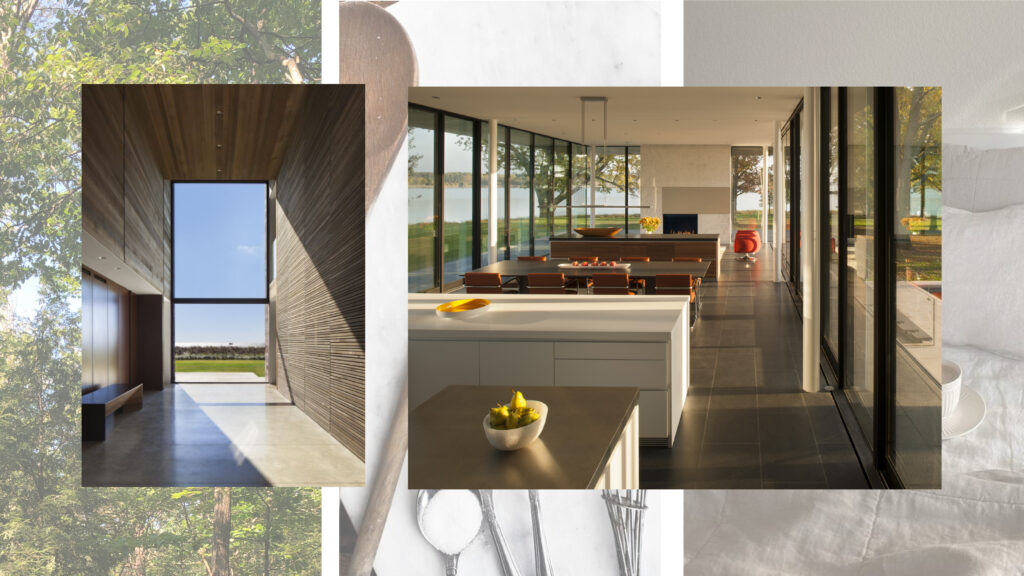
Site Specific Design
Lot 9 is one of the upper terraces blanketed with trees and slopes downwards at the edge of it. Designing for the site, we can use the slope as an advantage for unique views of the tree line. The slope also allowed us to design a sunken living area facing the view. With a sunken living room, screened in porch, and roof deck all along the same outer edge, different experiences of view and weather can be observed from each space. Horizontally, floor to ceiling windows on all sides of different volumes create various view points throughout the home whether that be of other parts of the home or different sides of the view. By allowing our clients to have these different moments both vertically and horizontally, they can take full advantage of the site to see and appreciate their surroundings in a new way.
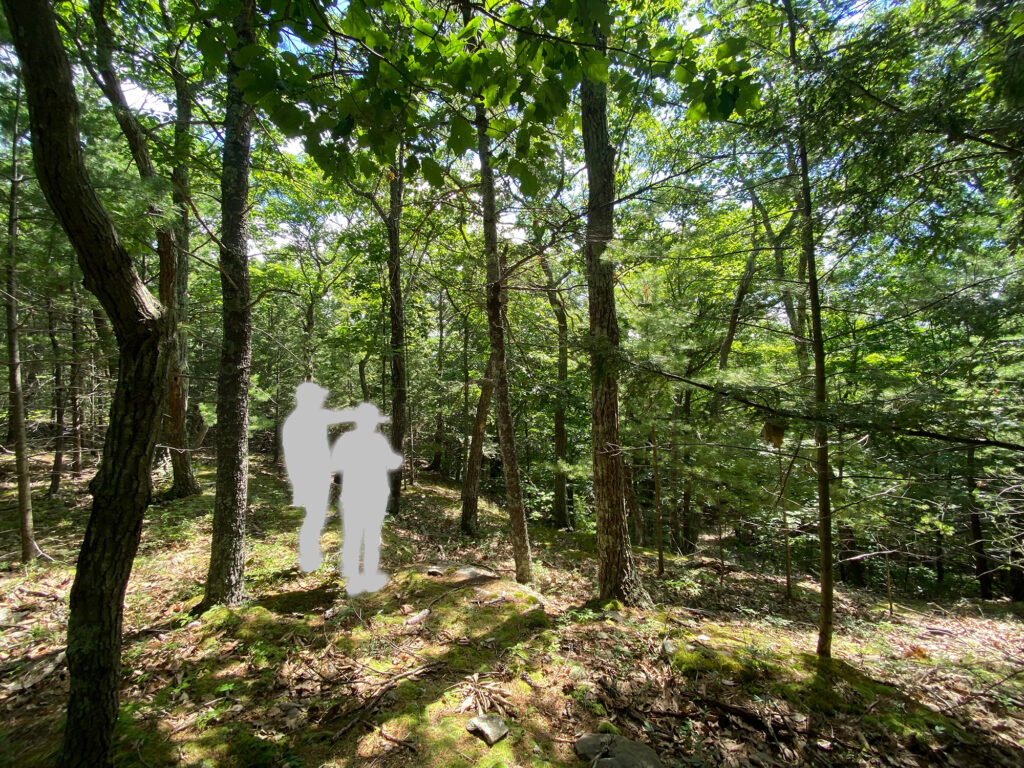
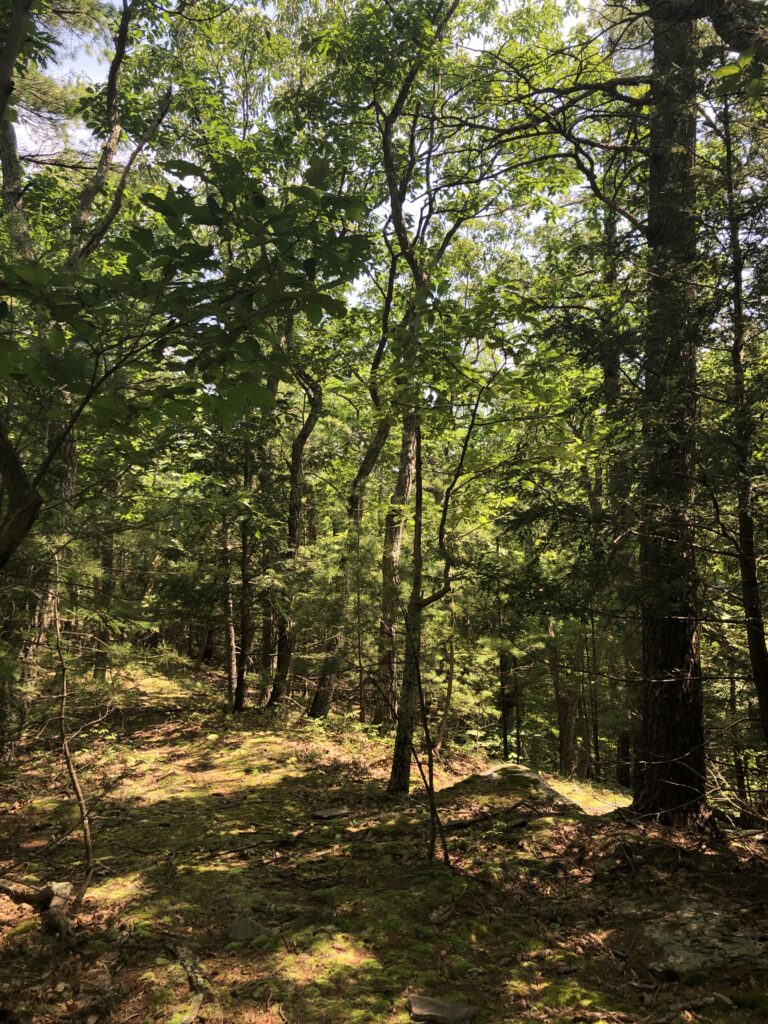
Finding the Shape
During the design process, we experimented with different layouts and presented them to our clients. All of the formations played with separating the public space and main bedroom from the artist studio and guest house. Again, our clients love floor to ceiling windows so views throughout the home were heavily evaluated throughout this process.
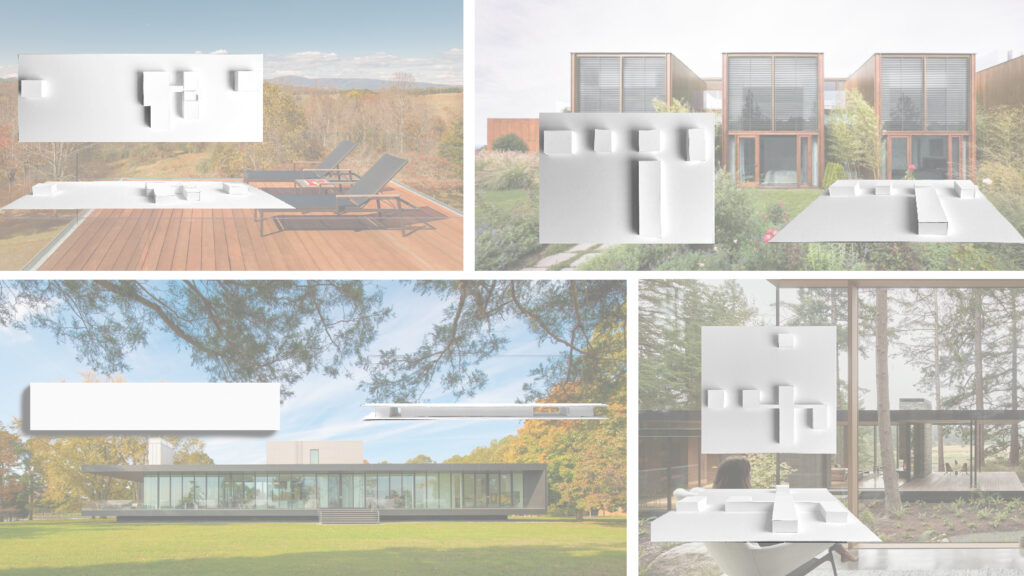
Taking parts of each scheme, we organized the home around an extended hallway that continues from the the main volume to the garage. The hallway goes from interior to exterior connecting the main living area to the guest house, artist studio, then all the way to the garage.
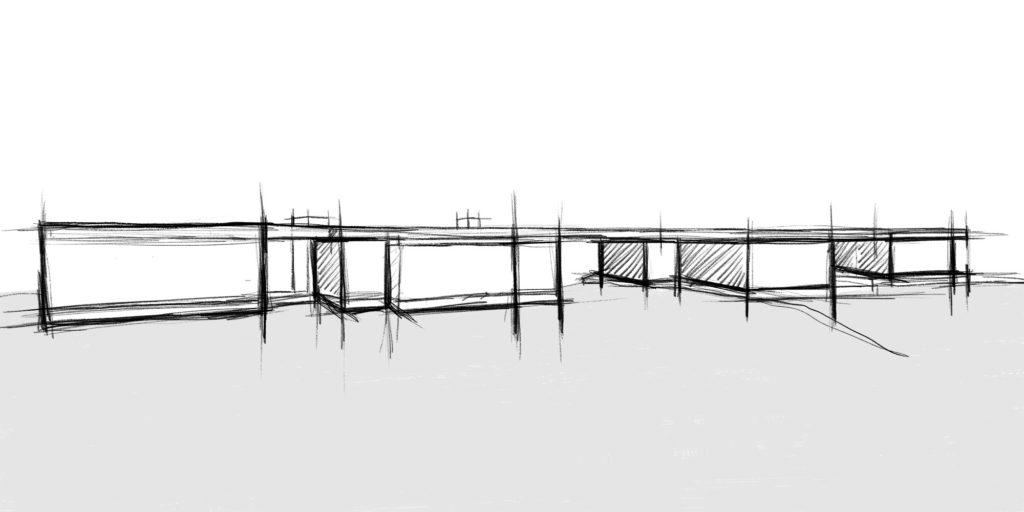
Interior Moments
For the interior, we are in conversation with our clients to figure out what they need to have a functioning and encouraging studio space. For the kitchen we designed a walk-in pantry for all of our client’s baking needs. To avoid any clutter, we are designing to fit storage into all spaces… For the bedframe, the back of the extended frame will house a built-in dresser to avoid the need for drawers. In the kitchen, the islands will have maximum storage eliminating the need for many cabinets.
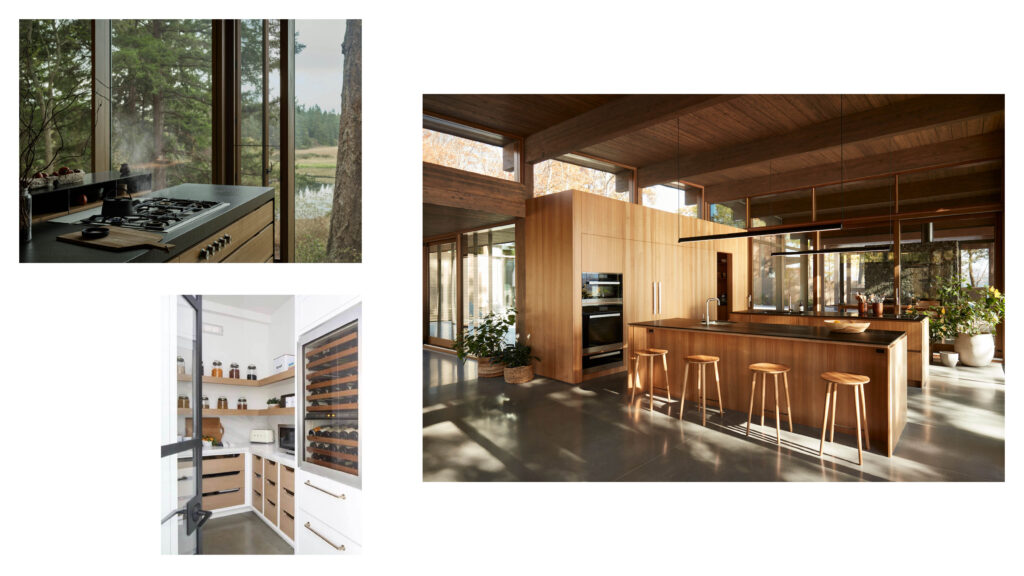
Next Steps
As we continue to develop our model, we will be going over our material palette for interiors, elevations, and millwork design. Check out some quick snapshots of our model in-progress!
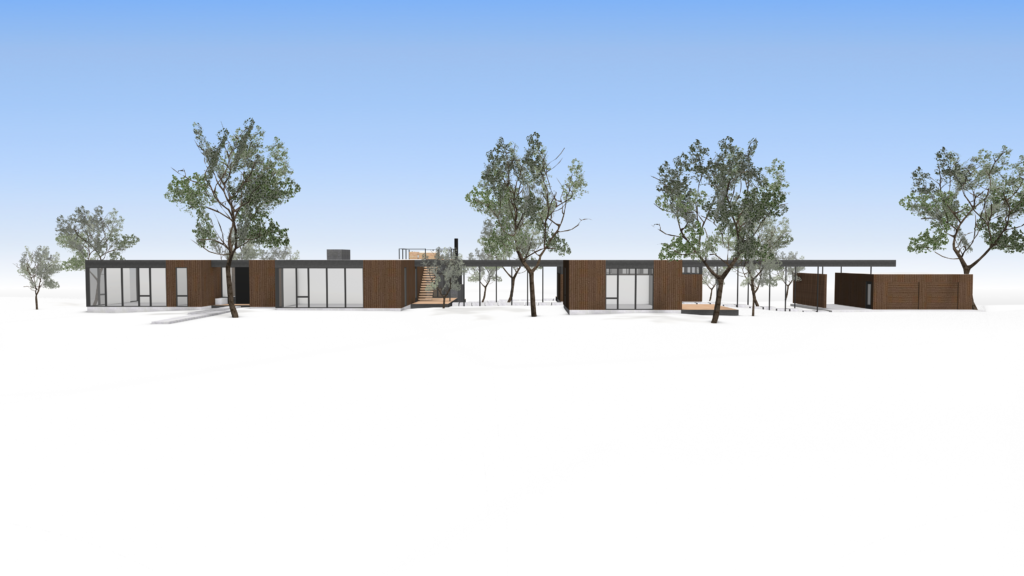
front view of IRIE House
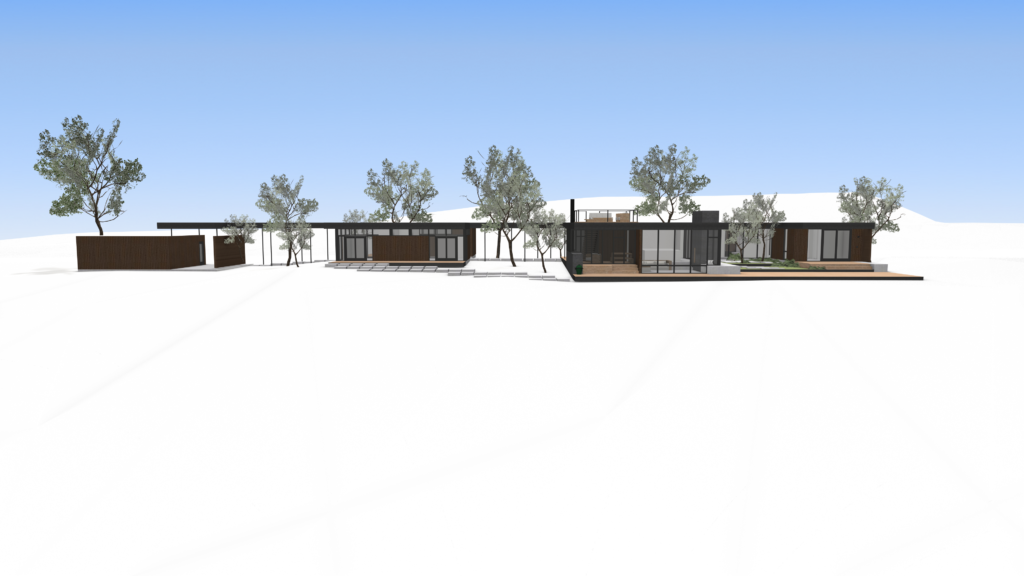
back view of IRIE House
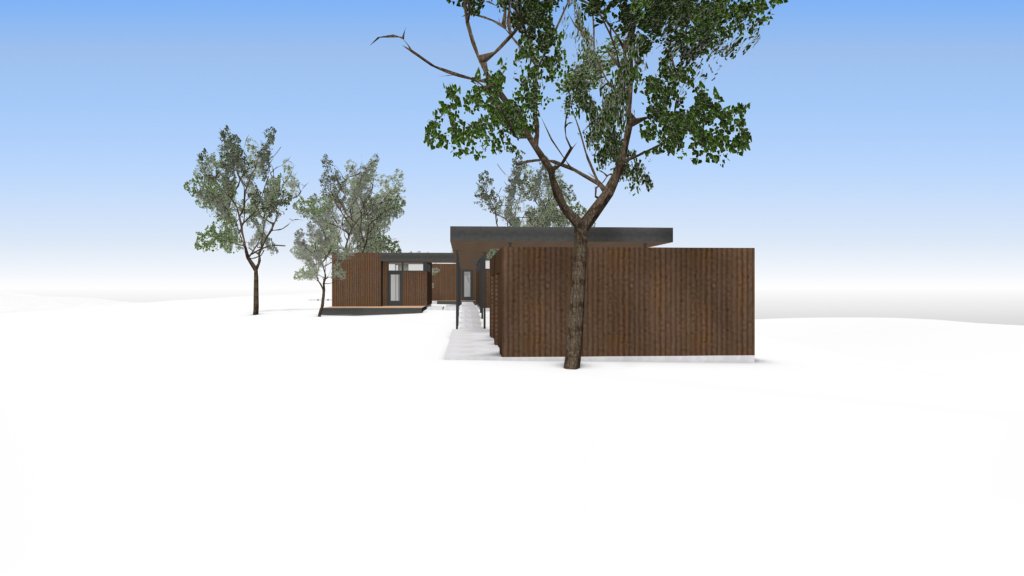
extended hallway
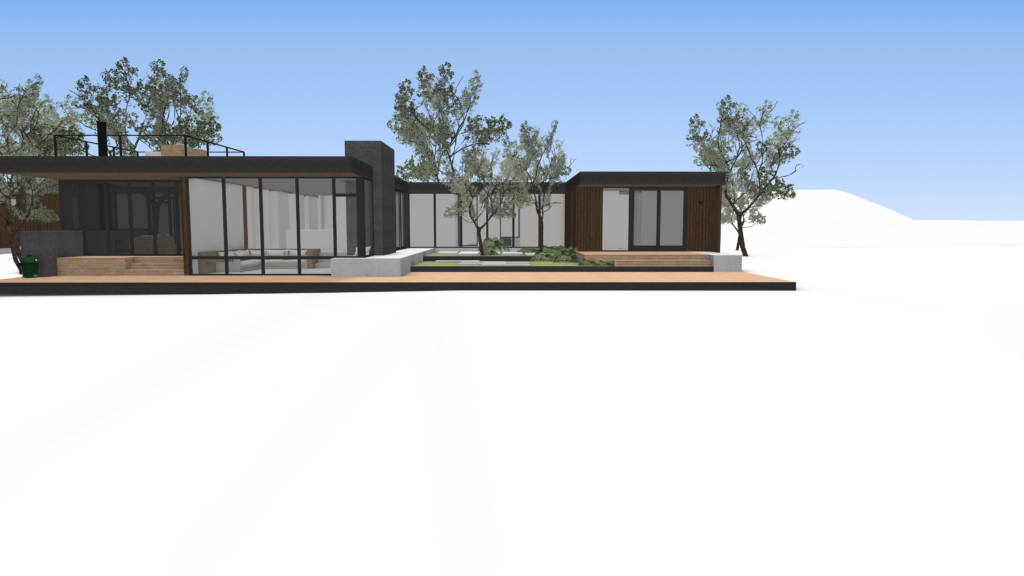
courtyard

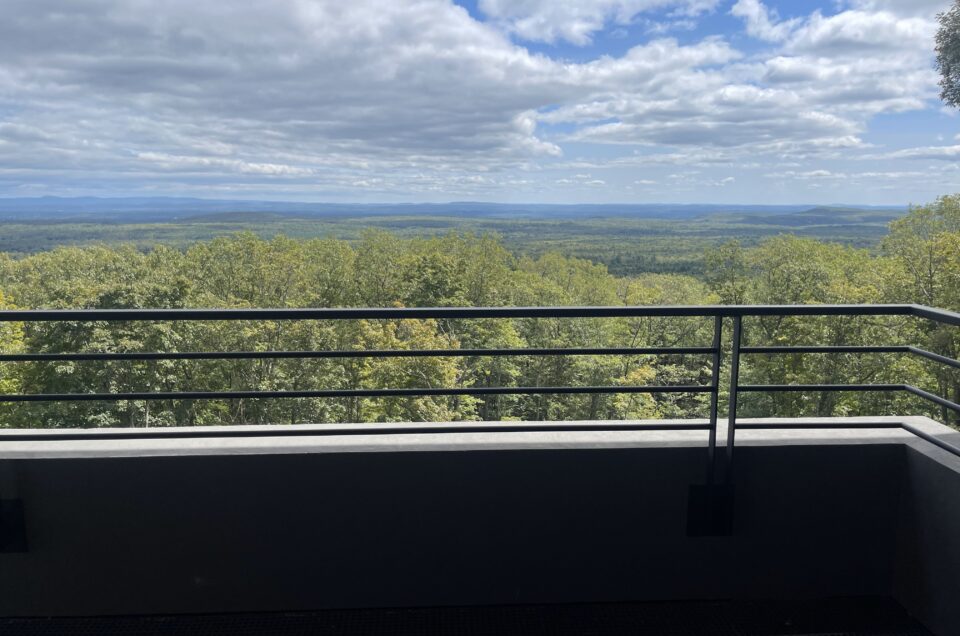
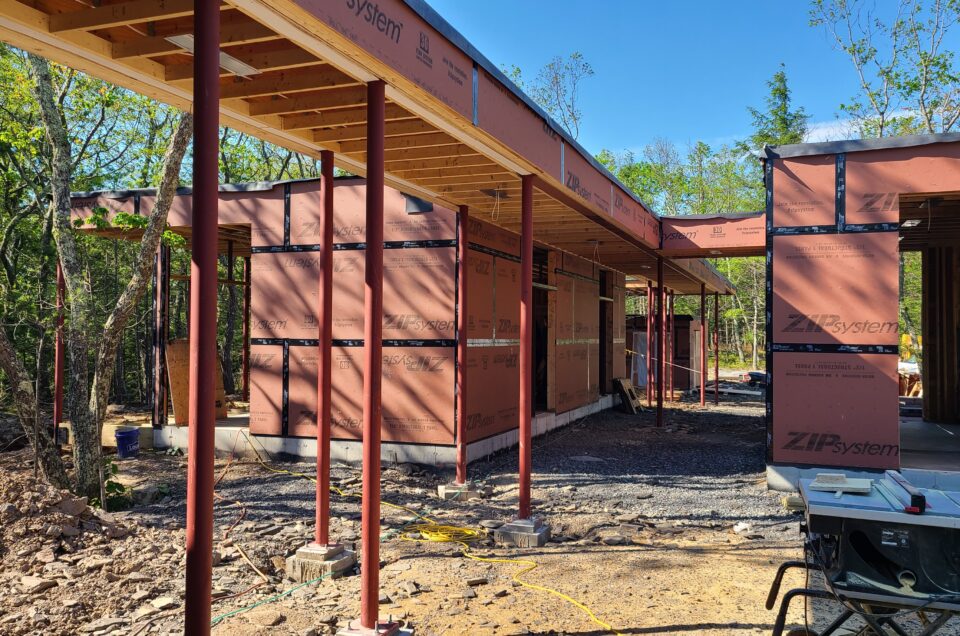
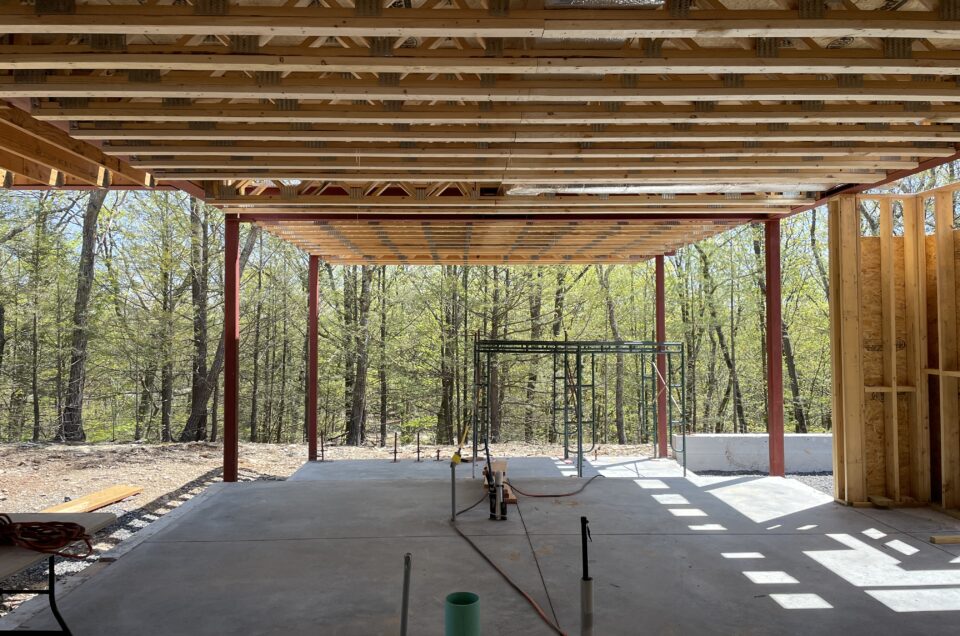
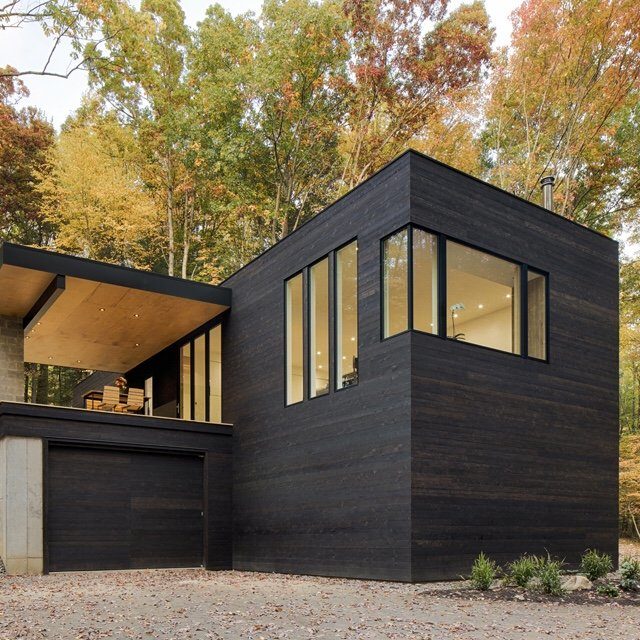

Leave a reply