Today we are sharing the design behind our latest home designed for Waterfalls Properties in Kerhonkson, Cat Hill. Just as we worked with our Chalet Perche clients to design a modern chalet for their family, we worked with our Cat Hill client to design a custom modern home that is both site specific as well as uniquely designed to fit her lifestyle. We hope this post will give a little more insight into the process behind working with our team on a custom modern home.
Designing a Modern Custom Home
When working on a custom home project, our process always begins with the Pre-Design phase. This is our chance to get to know our clients better and learn what they are really looking for and need in their new home. During this phase we meet with our clients for an information gathering session in which we ask a lot of questions about how they live and how they intend to live in their new home.
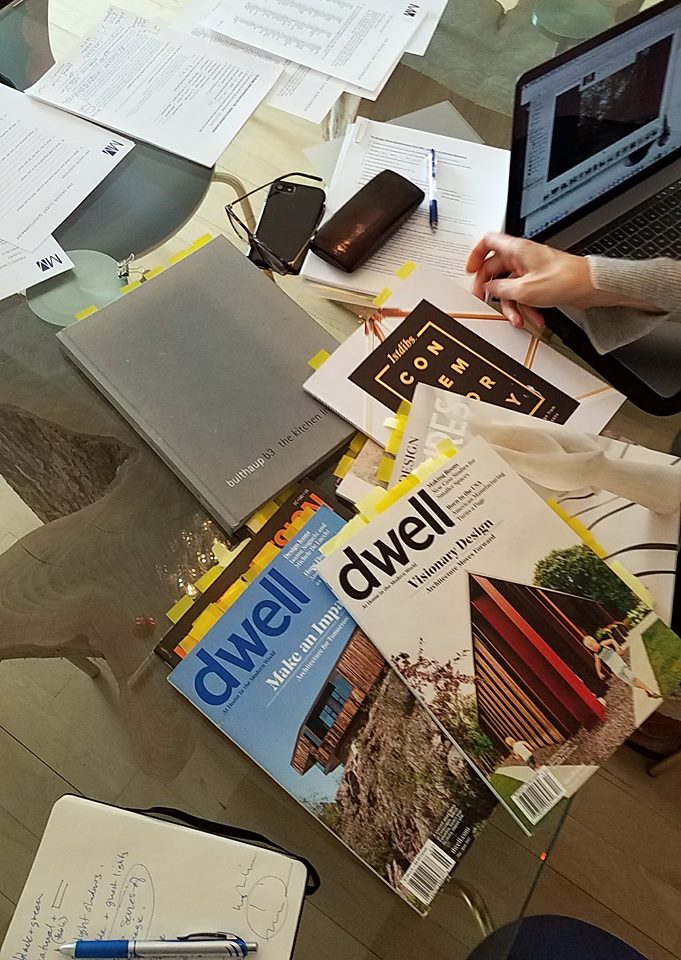
Pre-Design Meeting for Cat Hill
During Pre-Design, our Cat Hill client met with our design team to discuss her wish list for her new home. She brought with her clippings of her likes and dislikes and inspiration images to help illustrate her ideas. We took all of these ideas into account as we started planning out some possibilities for the design of her new home in the Hudson Valley.
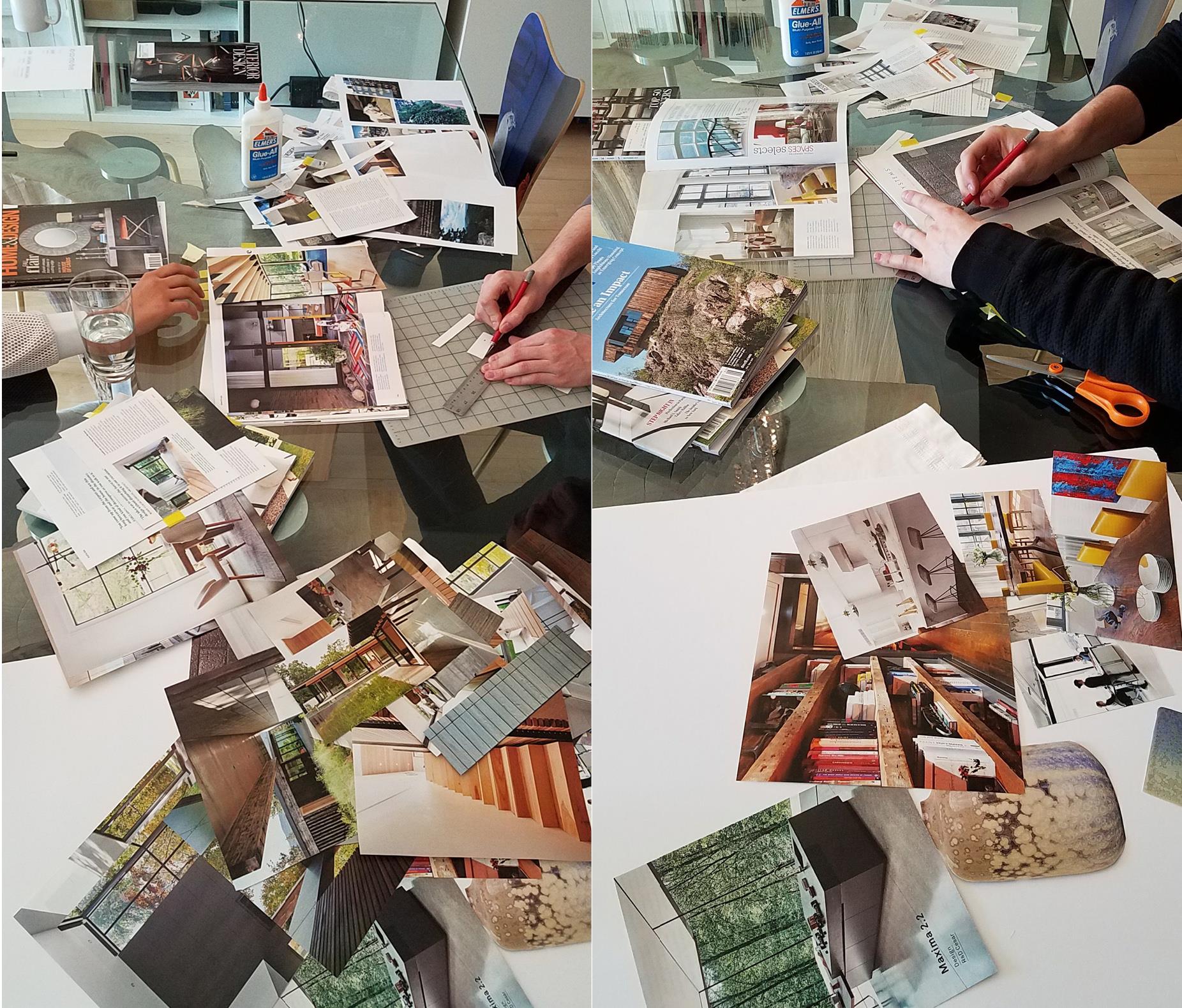
Design Inspiration Boards for Cat Hill
Using the information collected during Pre-Design about our client’s wants and likes, along with details about the site, project budget, timeline, and design goal, our design team came up with three schemes for our client to review during our first Schematic Design meeting. You know it’s a good meeting when your client says you’ve exceeded her expectations and spoiled her with options!
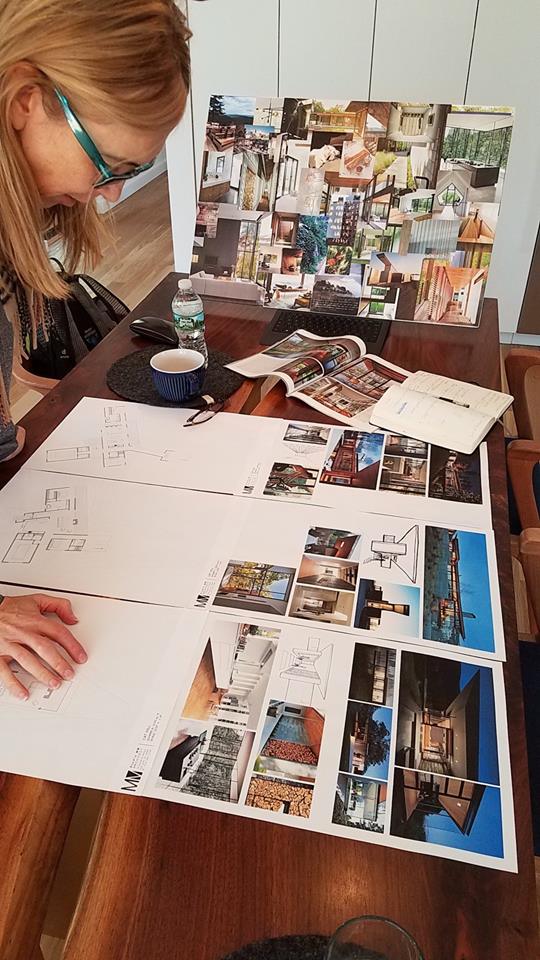
Schematic Design Meeting 1 – Cat Hill
During one of the Pre-Design meetings with our Cat Hill client she mentioned wanting a home that is “simple and comfortable, but stylish with some dramatic ‘wows’.” By using wood screens and playing with light and shadow throughout the home, we’re creating the “magic moments” that our client has expressed an interest in experiencing.
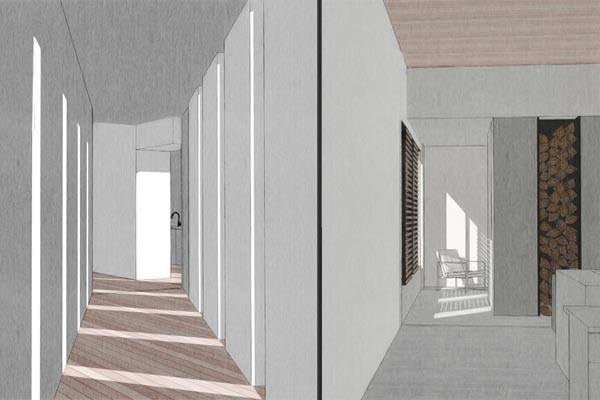
Renderings illustrating “Magic Moments” created by light and shadow in Cat Hill design.
Our design for Cat Hill responds to the steep and dramatic topography of the site, creating natural angles between programmatic elements. A long gallery space highlights a meaningful art collection and culminates in a glass fitness studio that extends above the ridge, providing unrivaled views of the cascading cliff and the creek far below.
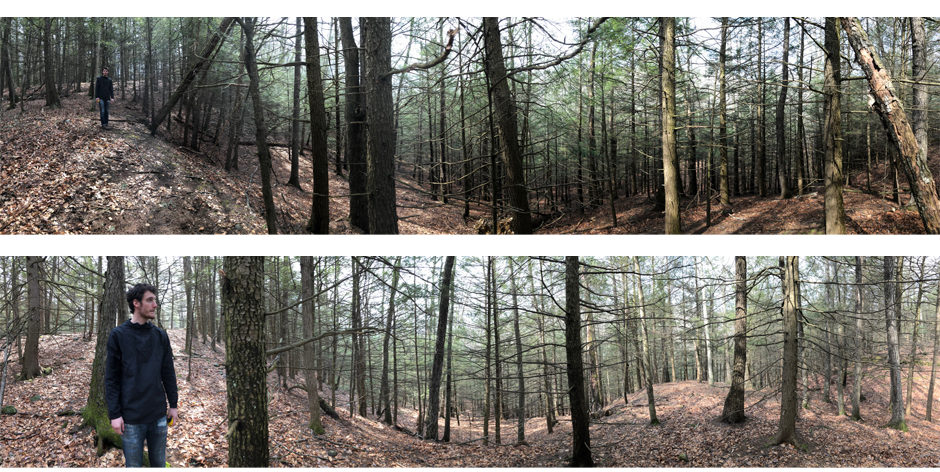
Cat Hill Site at Waterfalls Properties in Kerhonkson
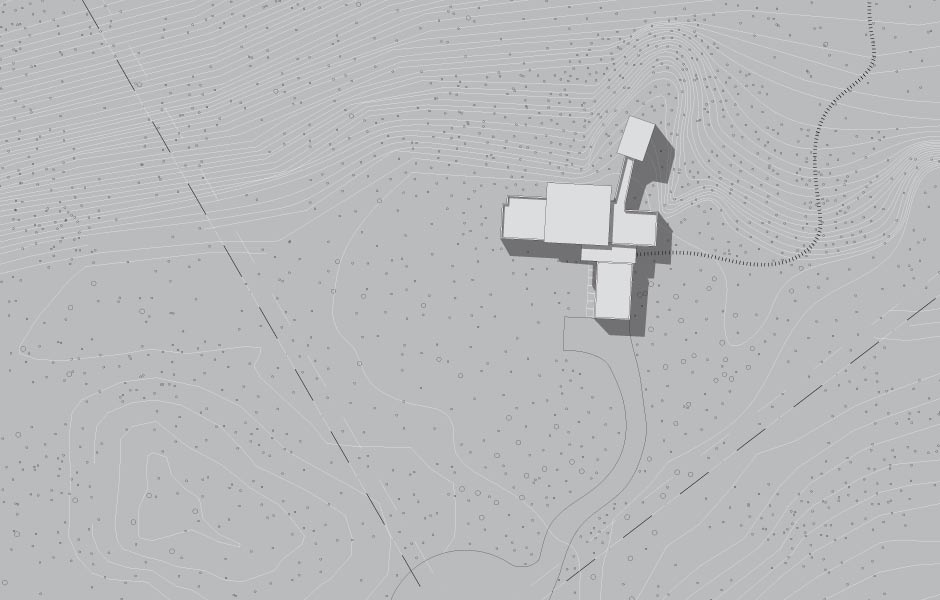
Cat Hill Site Plan
Standing on the patio one will be able to just make out the sounds of the running water, giving visitors a chance to appreciate their surroundings and take a deep breath of the fresh mountain air.
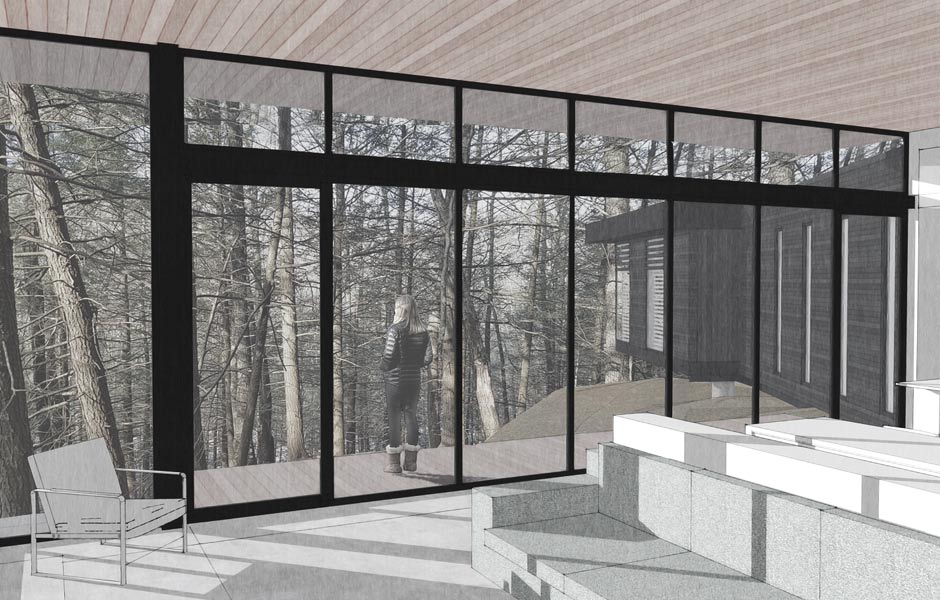
Rendering of Cat Hill view from patio
Our goal for the design of the fitness studio is for it to feel as though it is floating out among the trees on this property. Designing the fitness studio this way has also allowed for us to minimize tree removal on site.
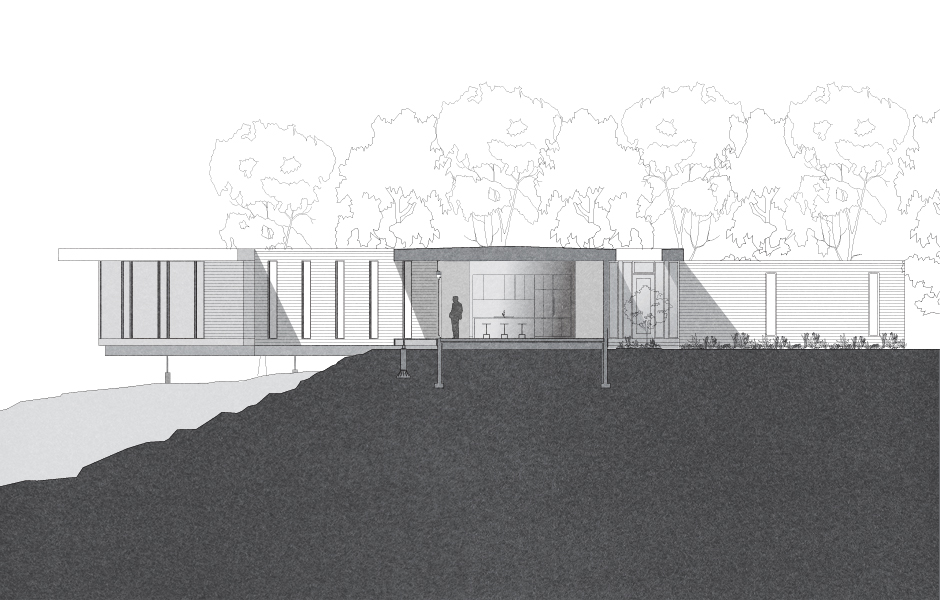
Cat Hill section of floating fitness studio
Spaces, sunlight, sound and sight… Cat Hill was designed in direct response to its site conditions, these are the driving factors that helped define it.
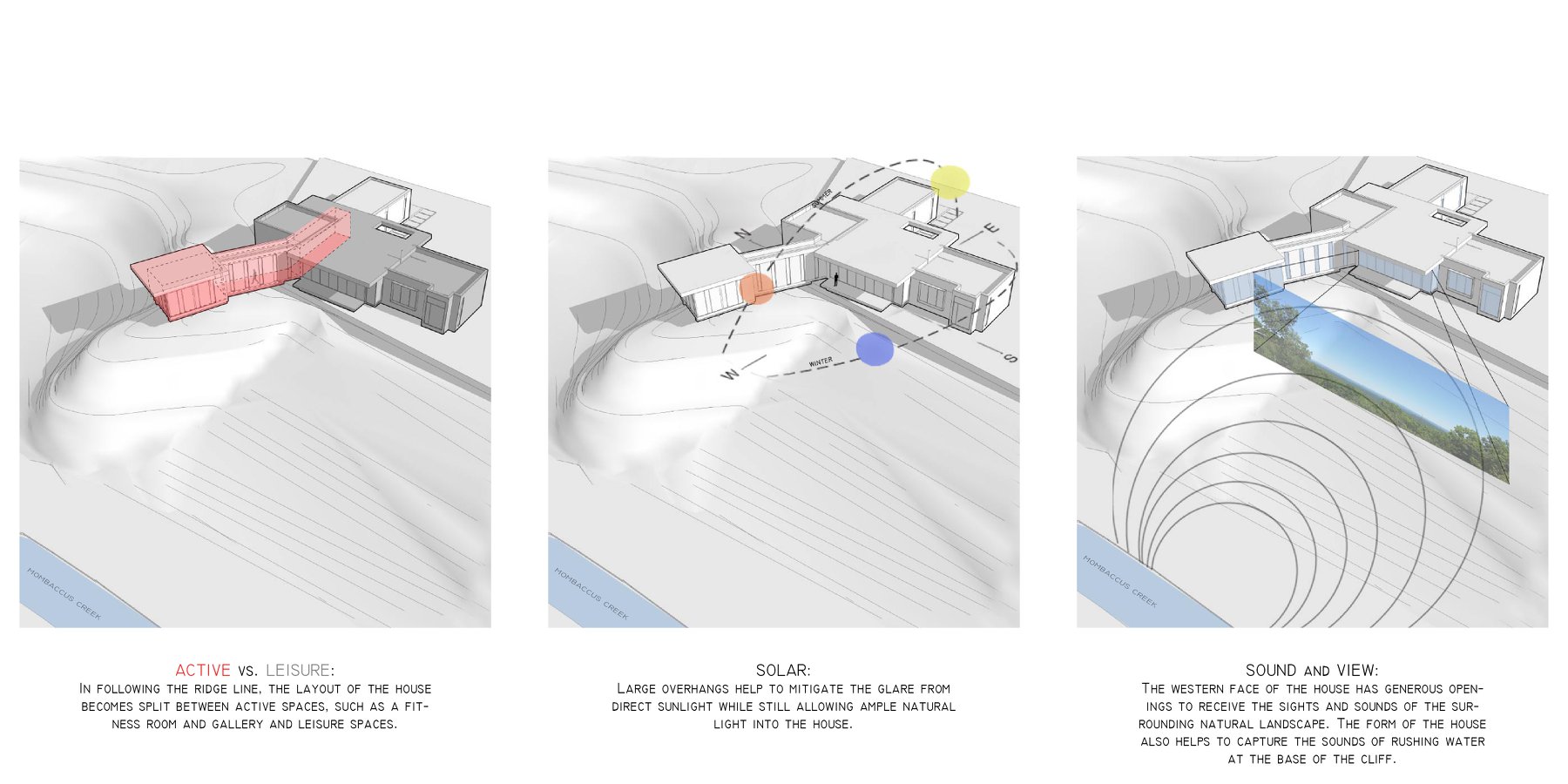
Our Cat Hill client has a strong belief that with hard work anything is possible. A celebration of her accomplishments in life thus far, this much awaited retreat for an avid runner and cyclist is perched on a ridge with views of the Catskill Mountains. Inspired by our client’s own journey in life, our goals for this design are to create a house she will be proud to live in with a few special “magic moments” that make it home.
The dark wood cladding emulates the large pine trees on site, obscuring the home within the densely forested landscape. Combining her intensely personal journey with a deep love for the nature of the Catskill Mountain region, this home is named after its surroundings, the client’s beloved pet, and a few magical memories.
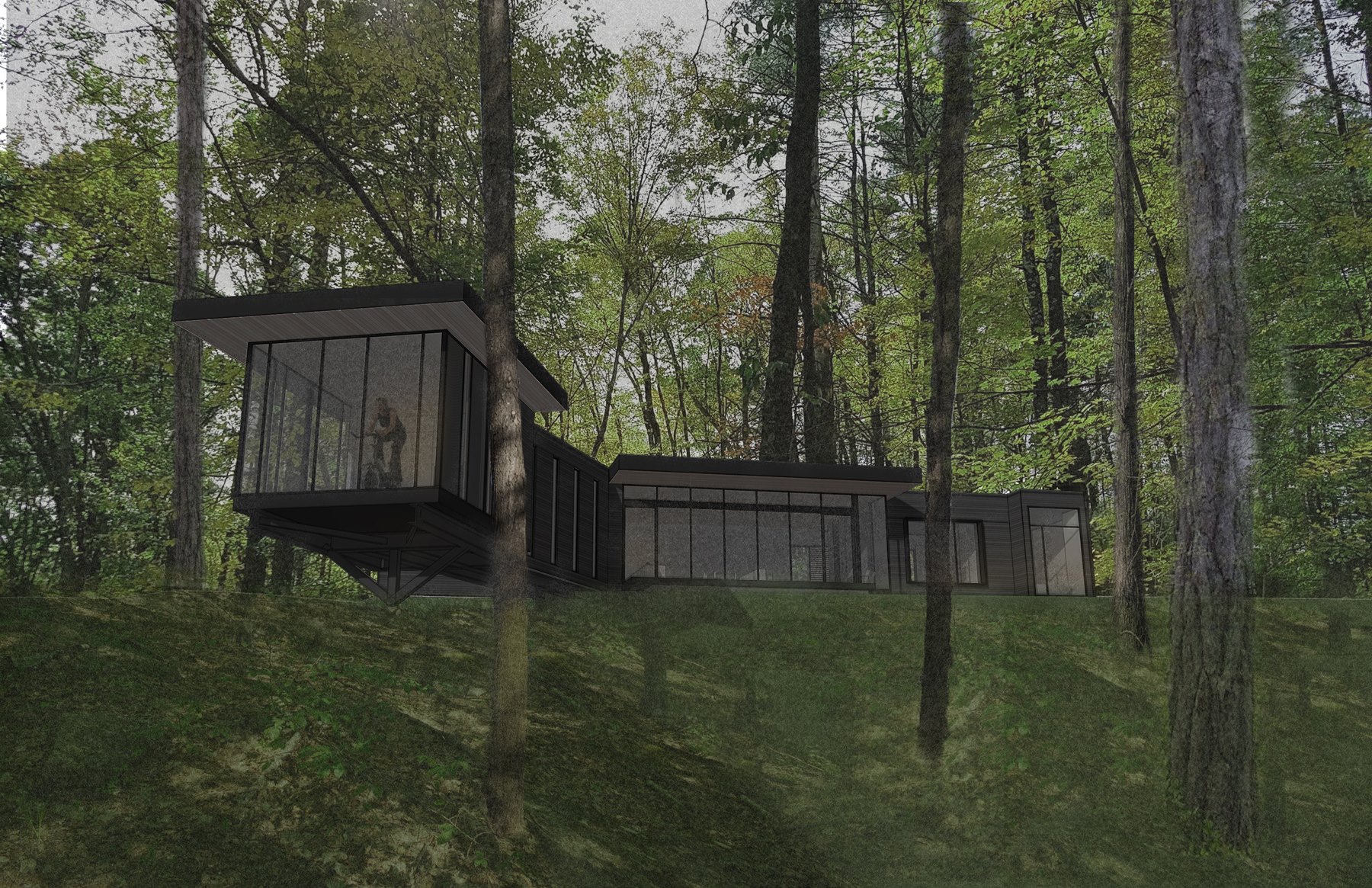
Exterior rendering of Cat Hill
Construction on Cat Hill will be starting soon and we’ll be sharing updates – check back here or follow our progress on Facebook and Instagram!

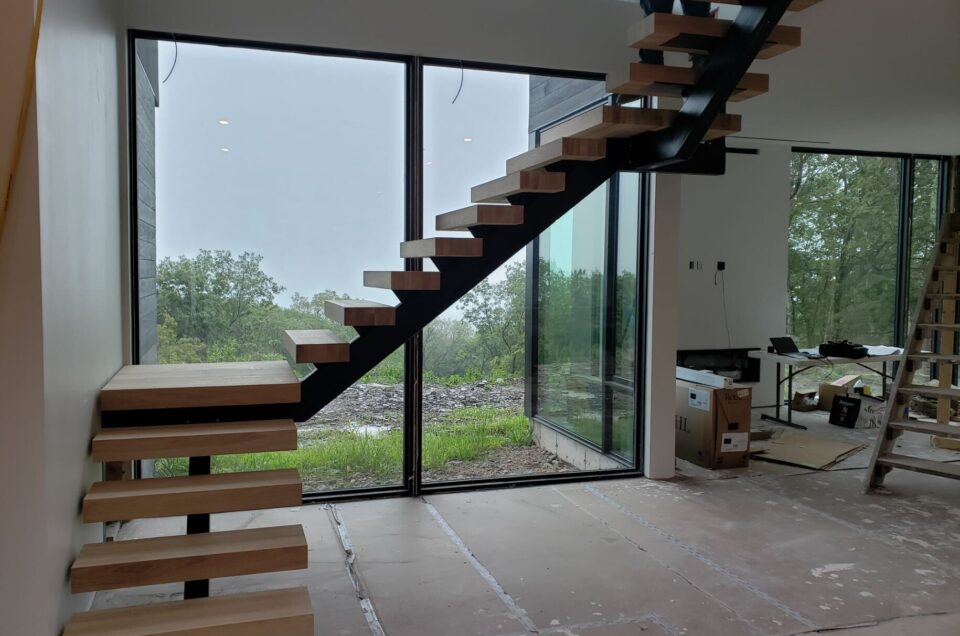


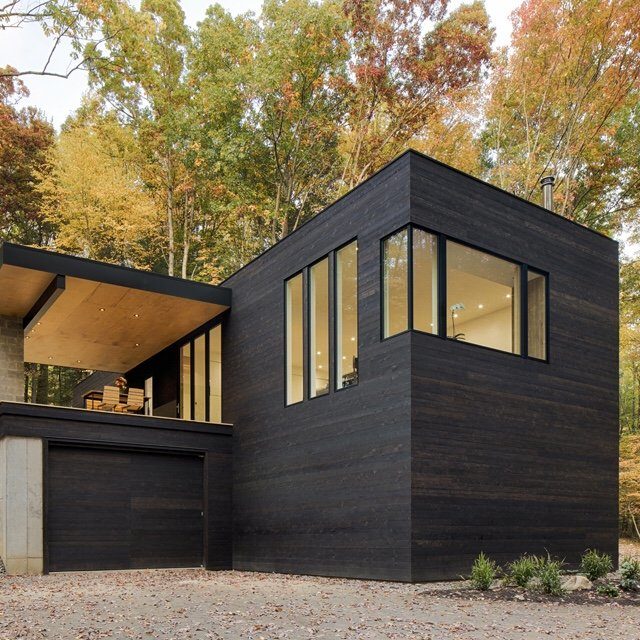

Leave a reply