Now that the snow has melted and the ground has thawed, we’re working on excavating and moving forward with developing our newest community, The Cliffs at Kaaterskill, in Saugerties, NY. We’re thrilled to finally get to work on this new project!
The Cliffs are a combination of tremendous rock formations, extreme elevation changes which heighten privacy, and dramatic, unobstructed views of the Hudson Valley and beyond. In other words, the site is spectacular. Our current plan is to divide the property into five 5+ acre sites, each with outstanding views and complete privacy.
All of the homes at The Cliffs will be designed to enhance their natural surroundings and take advantage of the infinite views across the Hudson Valley. You may have already seen the designs for the first two homes planned for The Cliffs, Aurora and Cubed House. Now we’re excited to reveal the designs for the third home planned for The Cliffs – Luna.
Designing Luna
In visiting the future site of Luna, our design team was instantly inspired by the steep rock faces to both north and south. They envisioned a home that sat perched on the edge of a cliff, offering both incredible views of both the Hudson Valley and an intimate relationship to its immediate surroundings. Interested in grids and hyper-organized space, our design team has created a home with a strong central axis that runs parallel to the cliff and draws visitors into and through the house. Simultaneously, the axis creates niche spaces in which reading nooks, entryway benches, bookshelves and storage are nestled.
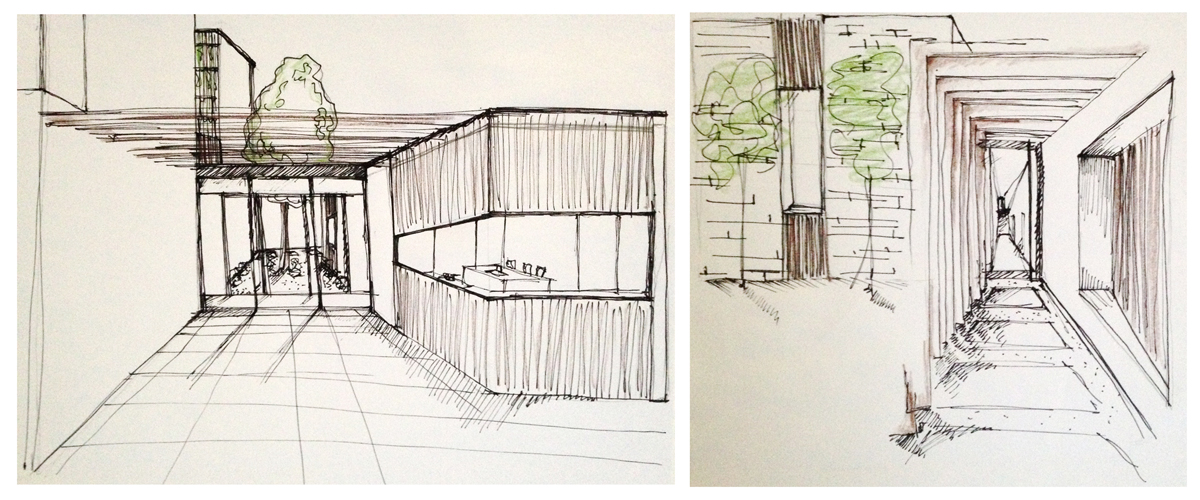
Views from Luna’s site evolve drastically from day to night, making it the perfect place to watch the stars. As members of our design team entertained a passing interest in astronomy, they found additional inspiration for the house. While crafting the house around the central axis, they determined that angling the axis would create more productive niche spaces and divisions. However, they wanted this angle to be significant. Soon enough, they came across a term called lunar inclination, which refers to the angle at which the moon’s orbit around Earth is inclined to the earth’s orbit around the sun: five degrees. Integrating this five degree angle pulled the entire design together. Ultimately, Luna orients guests towards a terrific southern view, showcasing sunrise, sunset, and the night sky.

After determining the ideal angled axis, the rest of Luna’s design fell into place. The house is divided into two volumes–one private, the other public. These volumes are connected via the central axis and divided by two small courtyards. The exterior of the house is comprised of layered cladding, with an integrated shutter system that encloses the private wing but allows the main living space to retain large panes of glass, taking advantage of magnificent mountain views.
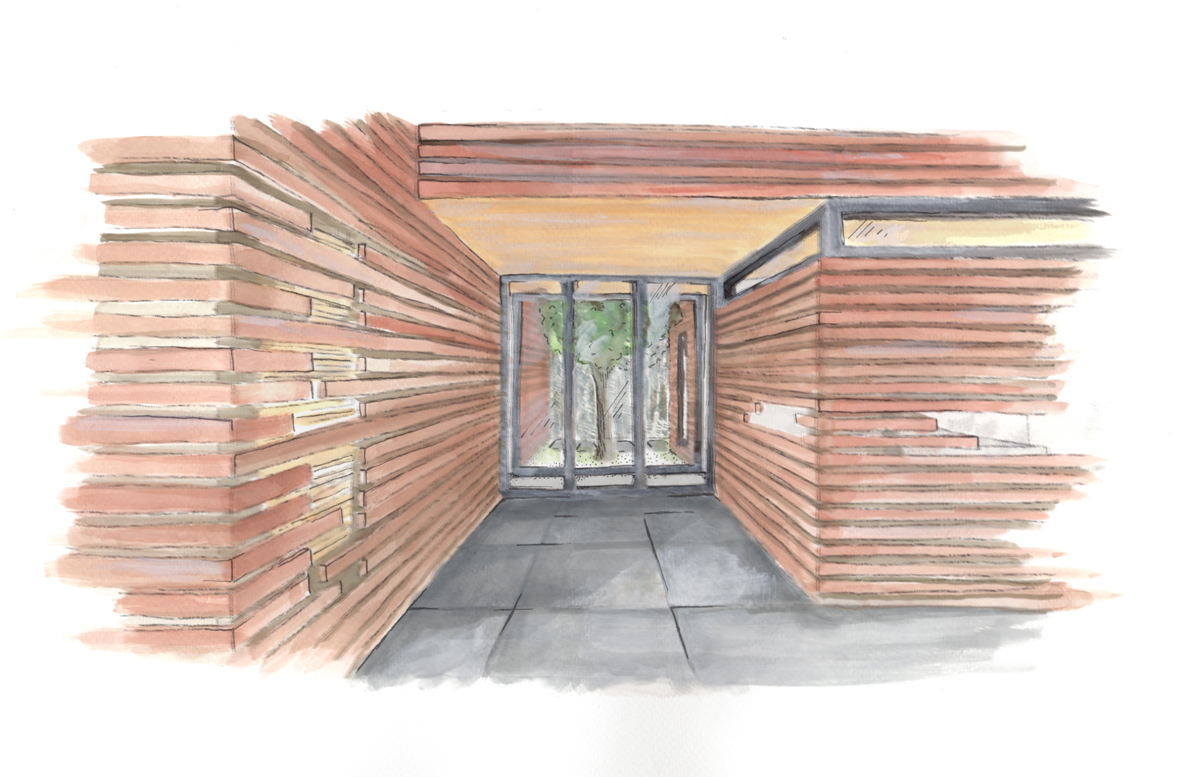
The central axis extends to the exterior of the house via a covered walkway at the front entry and a sculptural bench at the rear. Luna seamlessly combines a craving for privacy and reflection with an elegant entertaining space that focuses visitors to the southern sky.
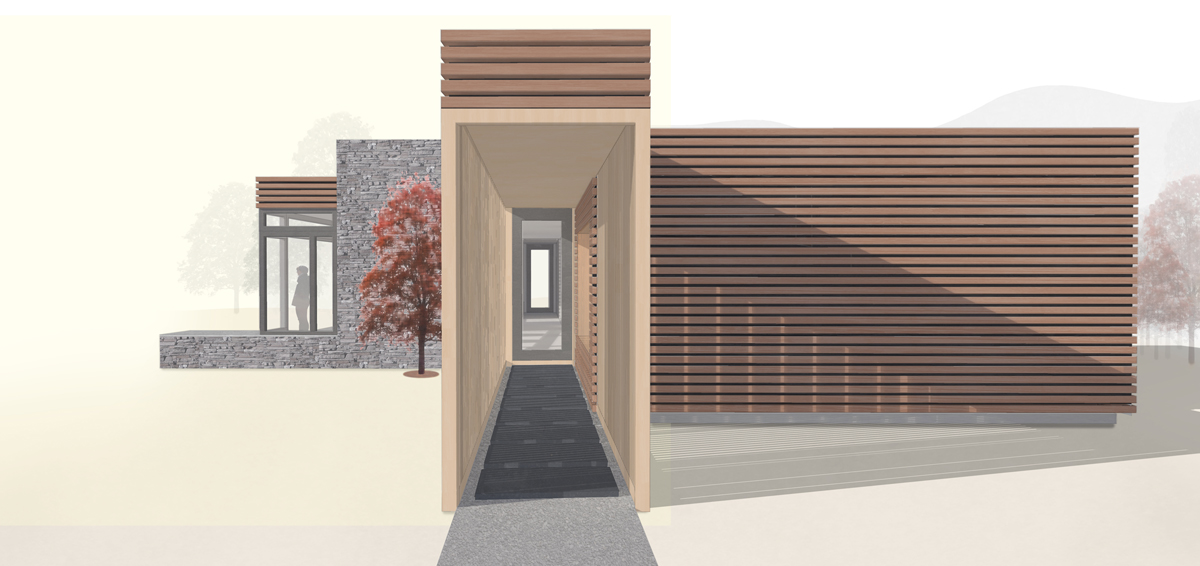
A Walkthrough
As you approach Luna, a rhythmic portico extends from the front door, drawing the visitor towards the entryway across a gravel and slate pathway. To the right is the first niche, a conveniently located bench to remove dirty boots or shake off the last bit of snow from shoulders, while the view to the south and east is tantalizingly visible. With glass entryways on either side of the axis, the visitor is able to see through the house to the woods beyond. Just inside the entry is another built-in bench, this time doubling as a two-sided closet in which guests can store their coats.
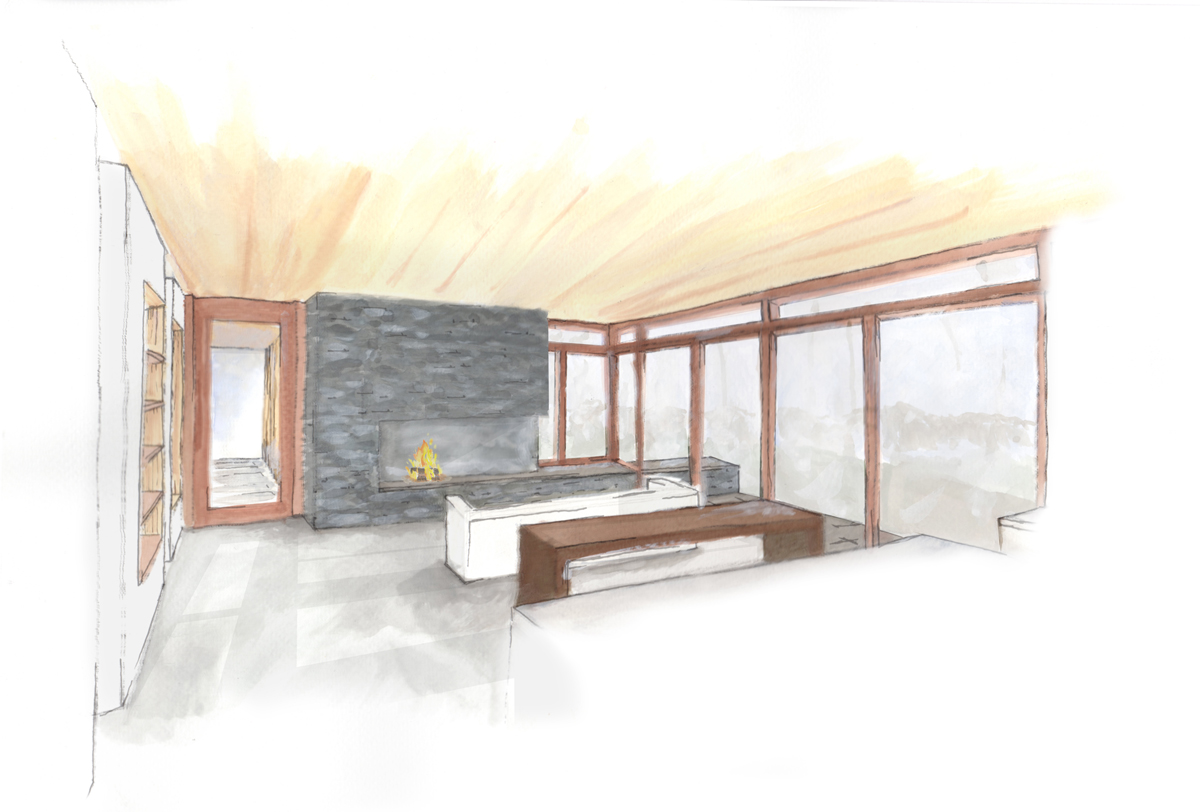
Grounding the living room is a large slate fireplace, whose hearth extends to the corner window to become a cozy reading nook. An exterior deck is seamlessly connected to the interior living space via large glass doors, providing additional entertaining space and taking advantage of magnificent mountain views. Along the main axis on the way to the private wing, you pass through the glass bridge, glimpsing a serene garden to the north of the house. To the right is the stair to the master suite; the window at the top frames views of cliffs just beyond the house.
Past the stair on the first floor are two bedroom suites, ideal for guests or children. Through the rear door of the house, a sculptural bench provides one more space to relax and enjoy the view of the cliffs.
On the second floor, the master suite sits perched amongst the trees, light filtering through the siding and shutters into a luxurious master bath, which features an outdoor shower. The master bedroom highlights unobstructed views of the southern sky, making this the place to watch sunrise, sunset and night skies undisturbed.

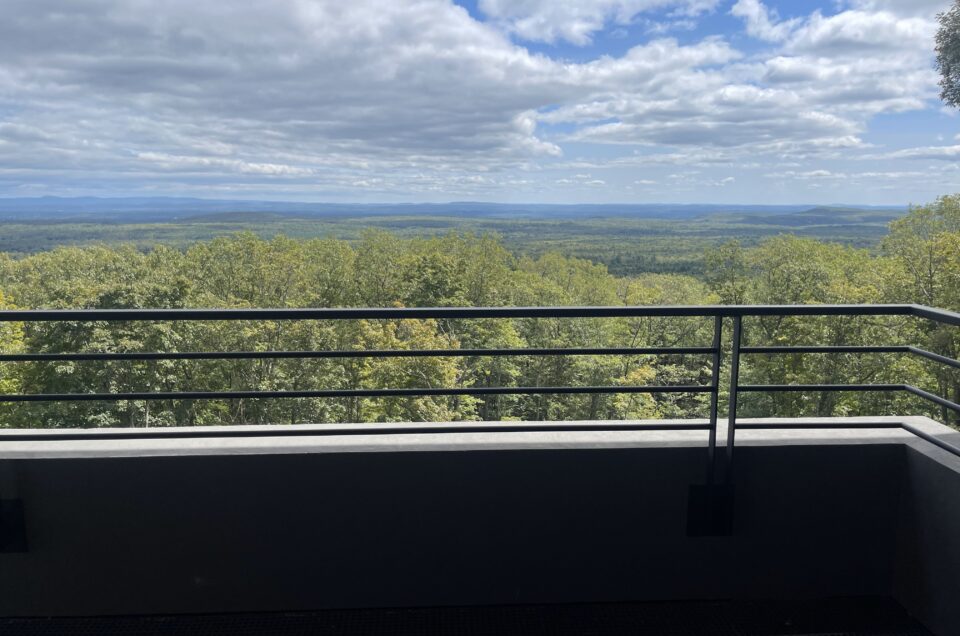
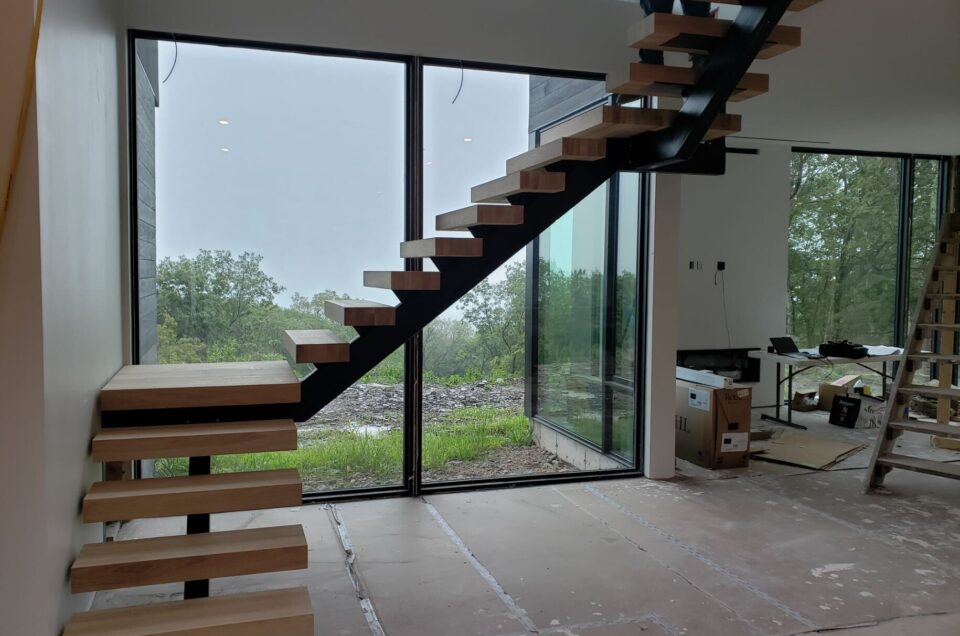

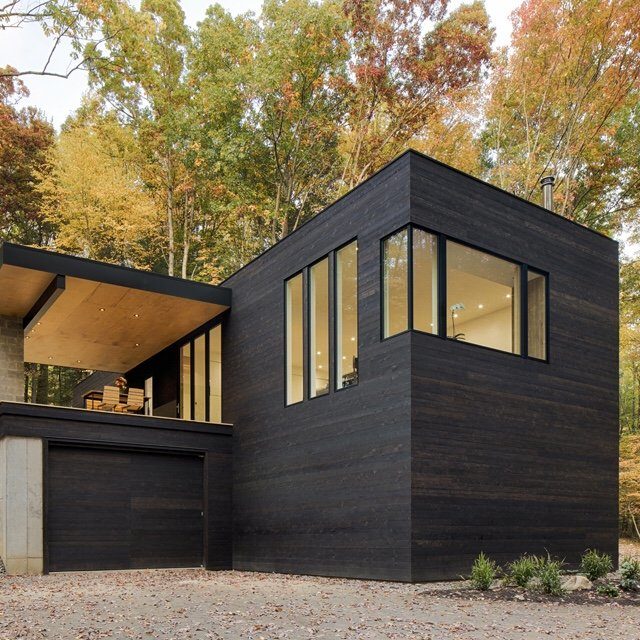

Comment
GUY JOBIN
Bonjour Tracy, il est très intéressant de voir qu’il est possible de jumeler la fonctionnalité des différents espaces de vies avec une conception spatiale architecturale linéaire, thématique simple et sobre…
Très beau concept!!!
Bonne journée Tracy!
Guy Jobin from Montréal, P.Q.