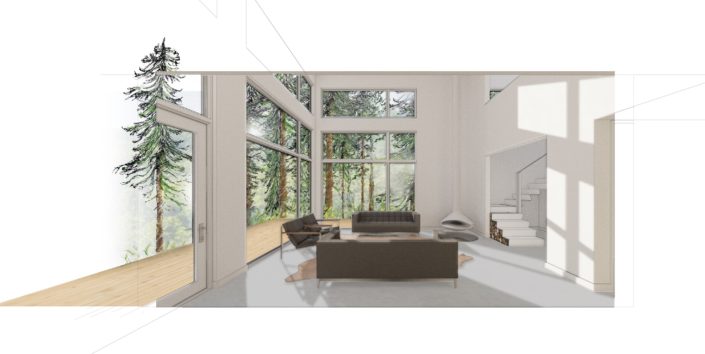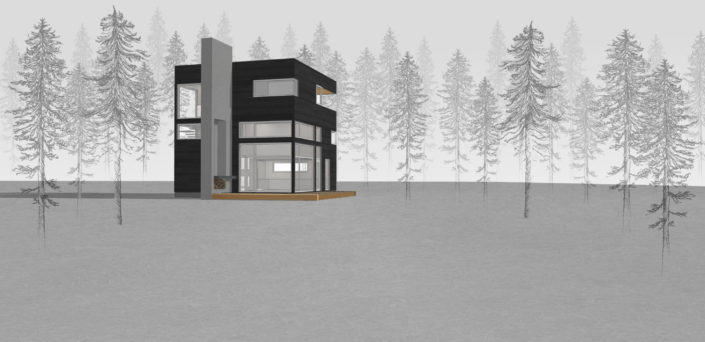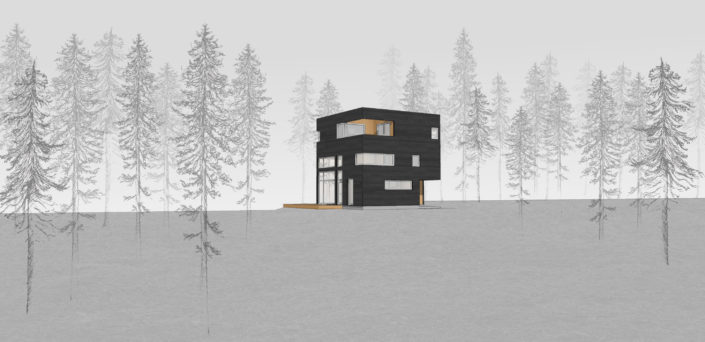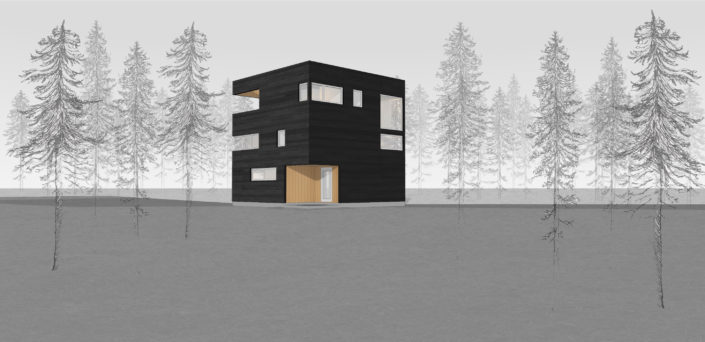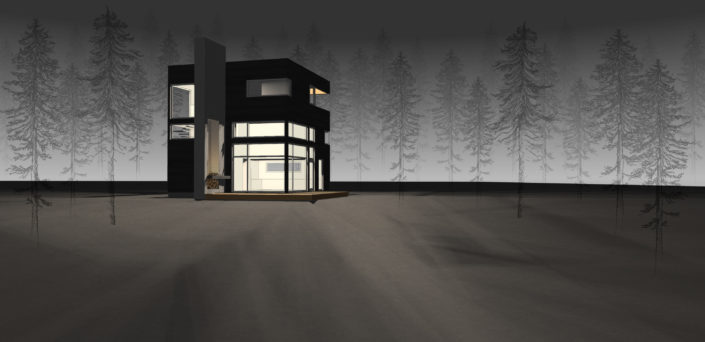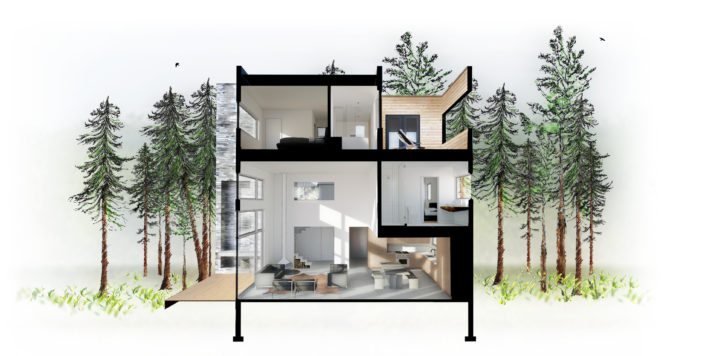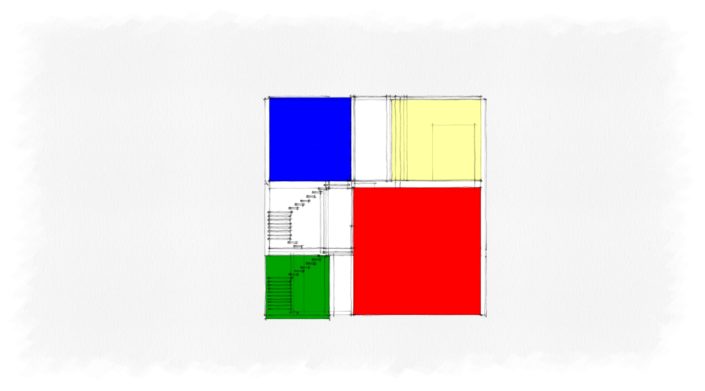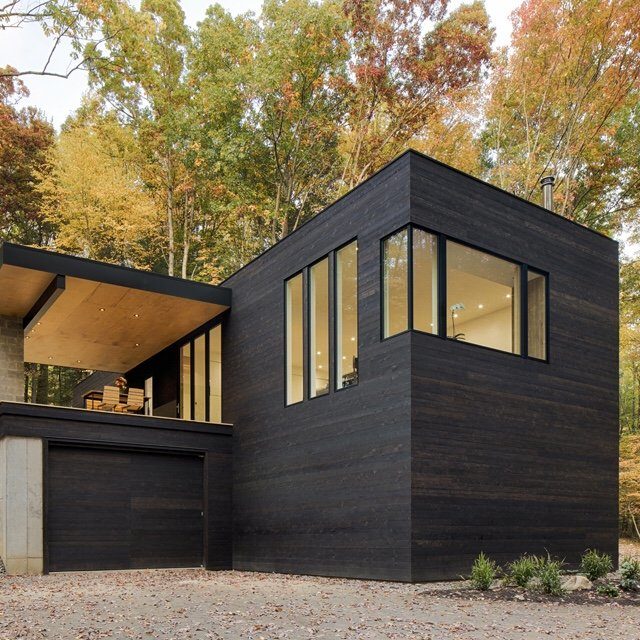Currently Available : In Design | 2500 sf | 3 bedrooms 3 1/2 bathrooms
“Designed to take advantage of expansive views, this project rises upward rather than outward. Inspired by the idea of an 18′ double-height living room and resisting the urge to design a tower, Cubed became a physical expression of a mathematical approach to form.”
CUBED House
Architect: Studio MM Architect
Available for Customization
In Design
Designed to take advantage of expansive views, this project rises upward rather than outward. Inspired by the idea of an 18′ double-height living room and resisting the urge to design a tower, Cubed became a physical expression of a mathematical approach to form. Requiring a rigorous approach to spatial arrangement, the 31′ cube envelops three internal cubes that in turn form the entryway, master balcony, and primary living space. Cubed reveals its structure and spatial arrangement on its exterior skin through material use and window composition and continues this reactionary approach on the interior of the project.

