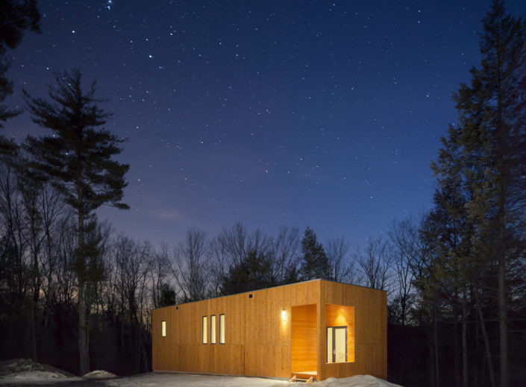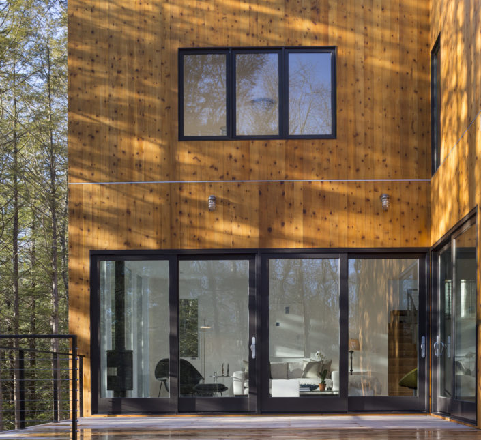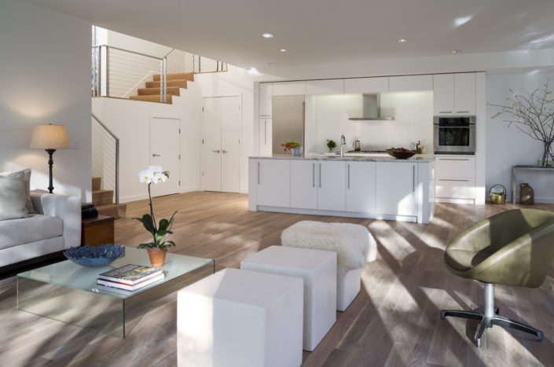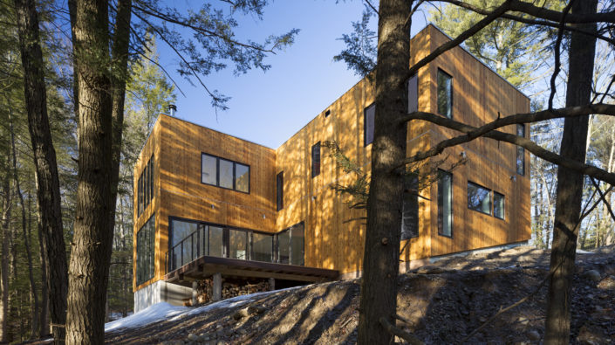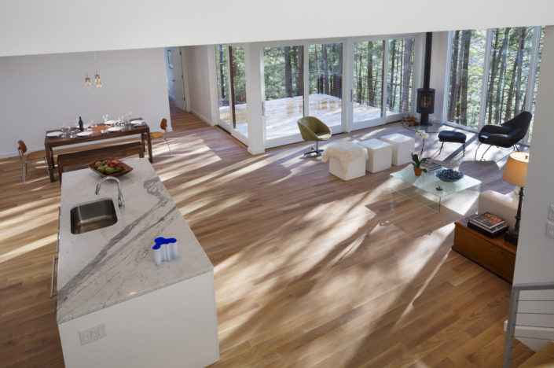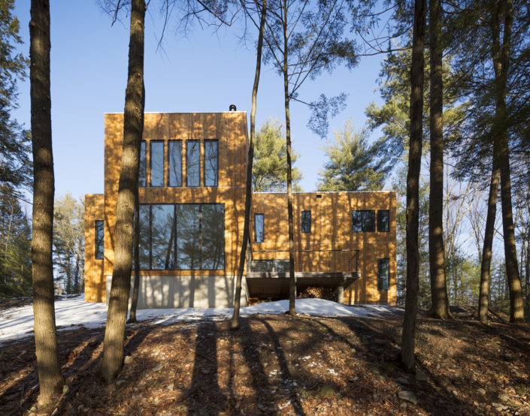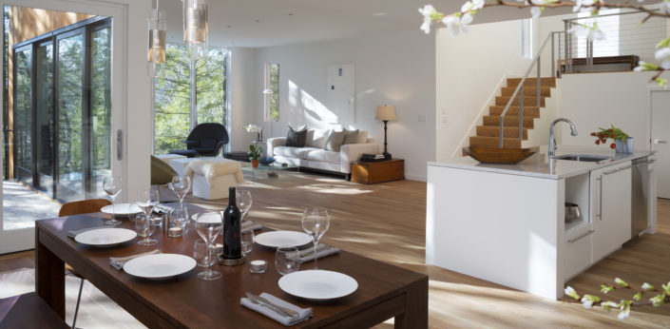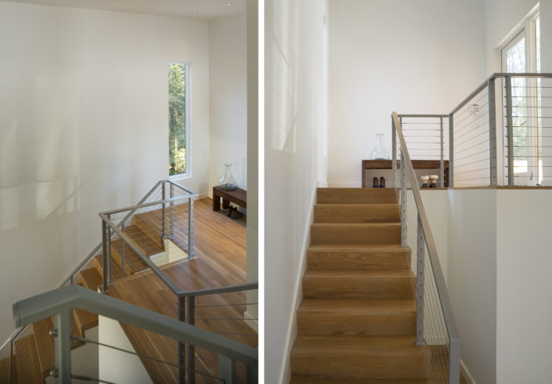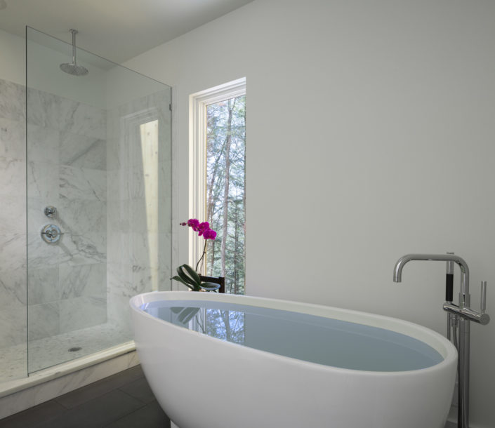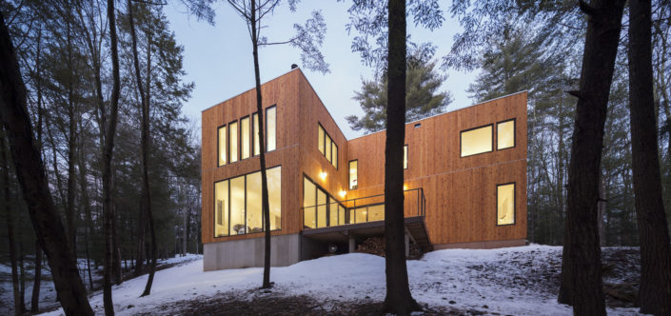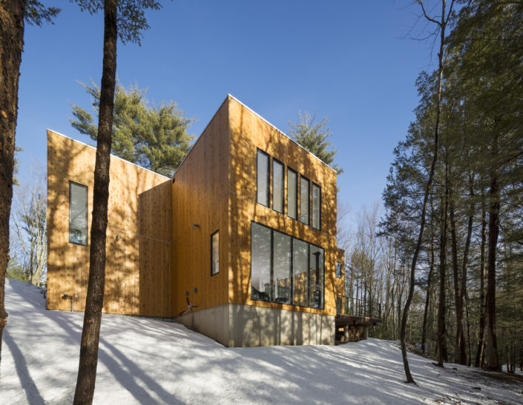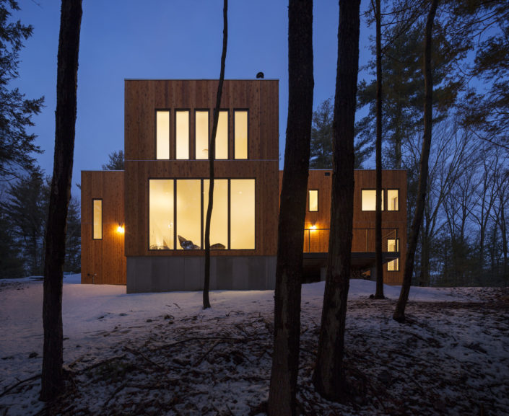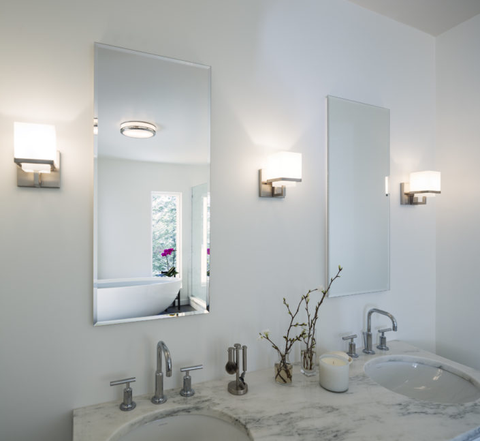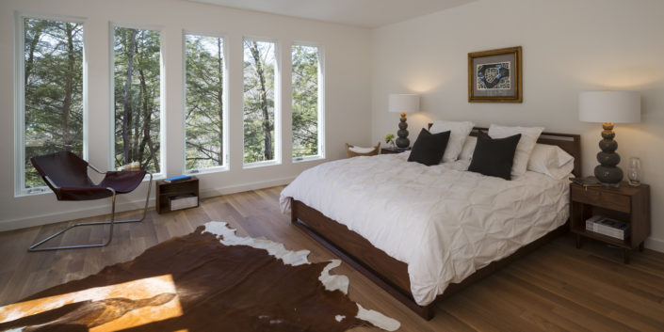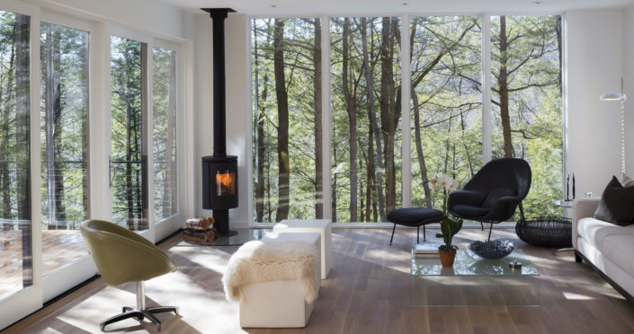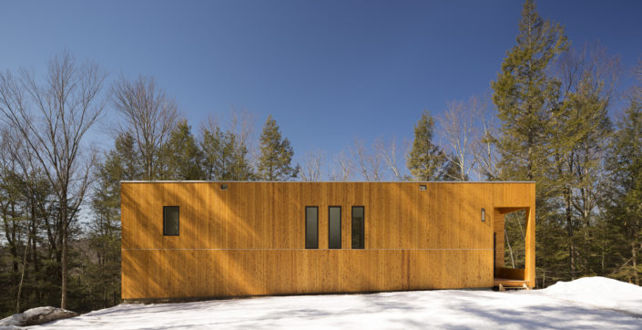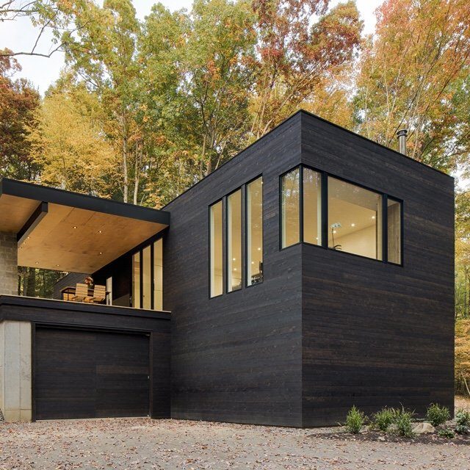“On approach from the road a single story cedar-clad house is barely visible through the trees.
Once inside, the home extends down the hill into the open living area created as a focal point for friends and family. Floor to ceiling windows along one edge of the living room draw the visitor toward the view. On the adjacent walls, sliding glass doors open to an expansive deck, nearly doubling the downstairs living space…
Essentially the outdoors becomes the living room.”
Creek House
Architect: Studio MM Architect
Location: Kerhonkson, NY
Completed: 2013
Set within 7 acres of dense woods and undulating terrain, this weekend retreat draws on the privacy of the surrounding landscape to provide a peaceful escape from the intensity of the city. One side of the house is nestled into the hillside while the opposite facade opens up at the edge of a steep slope to capture the view of the rushing creek 100 feet below.
The form of the house was determined by the slope of the site and the view of the creek. On approach from the road a single story cedar-clad house is barely visible through the trees. Once inside, the home extends down the hill into the open living area created as a focal point for friends and family. Floor to ceiling windows along one edge of the living room draw the visitor toward the view. On the adjacent walls, sliding glass doors open to an expansive deck, nearly doubling the downstairs living space. Essentially the outdoors becomes the living room.
The connection to the land is reinforced not only in the architectural form but also in the environmental footprint. Carving the house into the slope minimizes the impact of the mass of the house on the site and reduces energy loads through passive geothermal heating and cooling. The house is heated with radiant floor loops which supplement the heat gained from the earth as well as from large southern facing windows. In addition there is no mechanical cooling. The organization of the plan and the placement of the operable windows facilitate passive ventilation that draws cool air through the house. Flexible spatial qualities of the home and the emphasis on the natural surroundings make this a perfect place to forget about the stress of urban life. The modest interior square footage and a conscious effort to specify energy efficient, high quality heating elements and appliances will help in minimizing future energy consumption. Natural and sustainable materials are used throughout the house, adding innovative luxury to contemporary country living.
Creek House Construction

