We thought it would be fun to talk about a new project our architecture team is working on for custom clients and homeowners at Waterfalls Properties! In addition to designing homes for all of our HVCH communities, Studio MM Architect also works with clients to design custom homes. Studio MM’s projects range in size and type from small cabins to larger barn-inspired homes and everything in between including renovations and additions. But this is the first time our team is designing an addition to one of our own homes, Chalet Perche! So we’re very excited to share more about this design with you today!
Scroll down for a look at how our architecture team worked through the custom design process for Chalet’s Zen Koya.
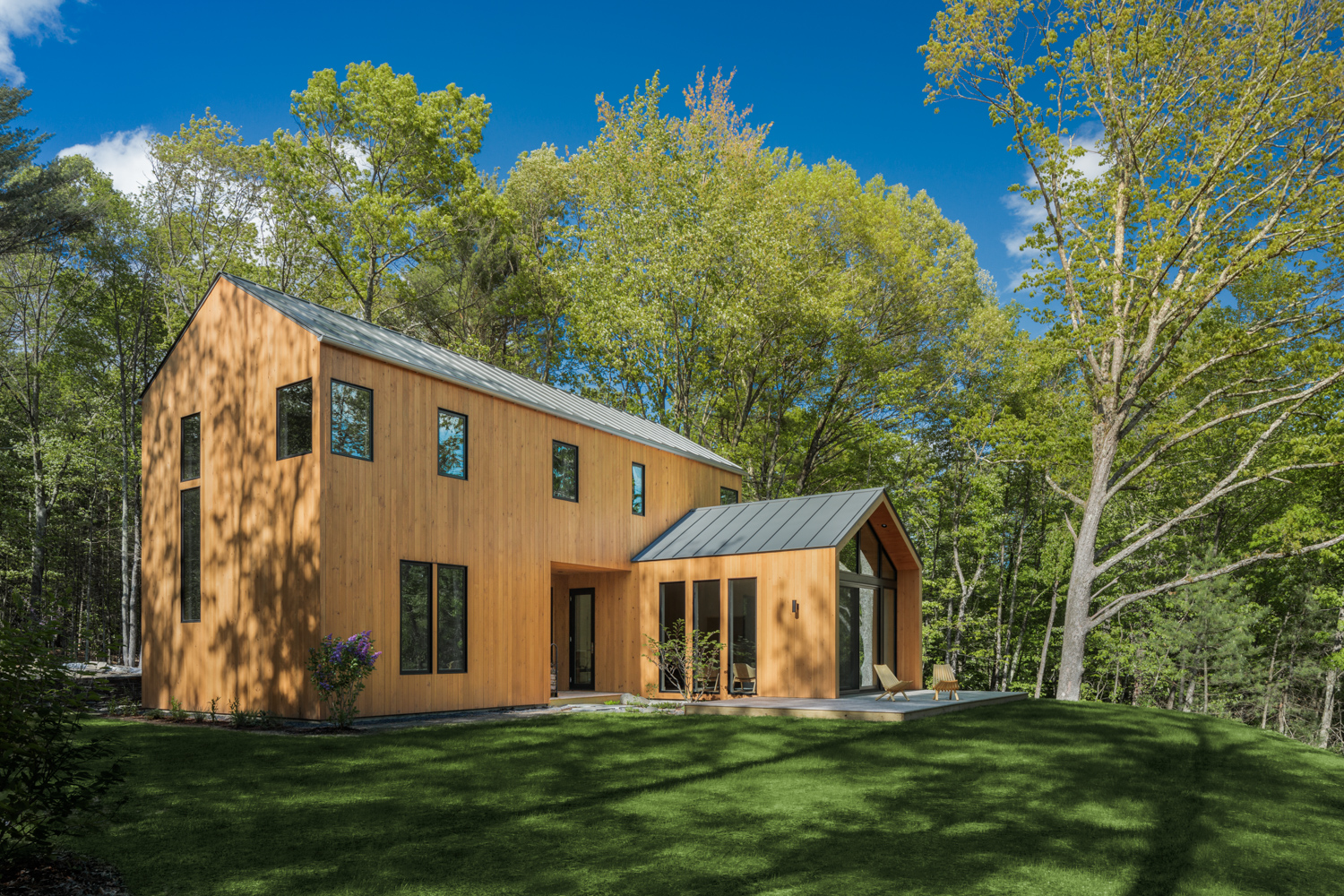
Chalet Perche
Designing Chalet’s Zen Koya
Our clients came to us wanting to design a separate structure on their property, like a guest house but with the intention of using it themselves rather than for guests, as a quiet space for meditation and reflection.
This serene spot on Chalet Perche‘s property located down the hill from the main house gave our design team lots of options to explore!
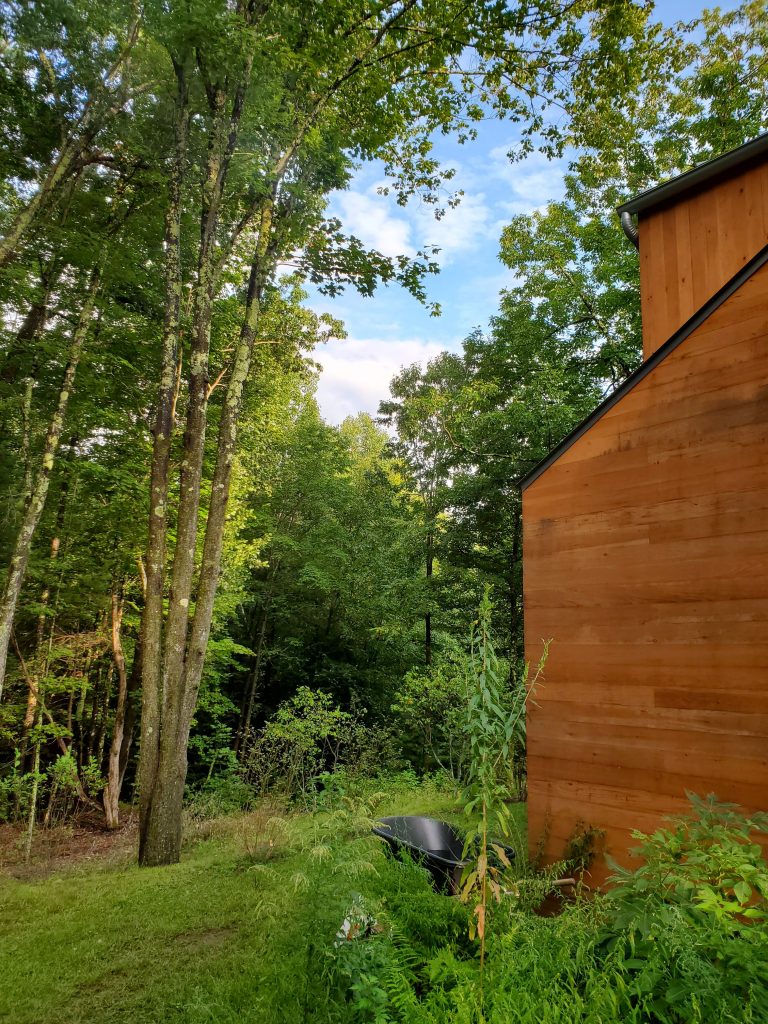
Our clients will enter Chalet’s Zen Koya from the main house via a bridge that will bring them onto a roof deck and then descend into the main living space and main bedroom space below.
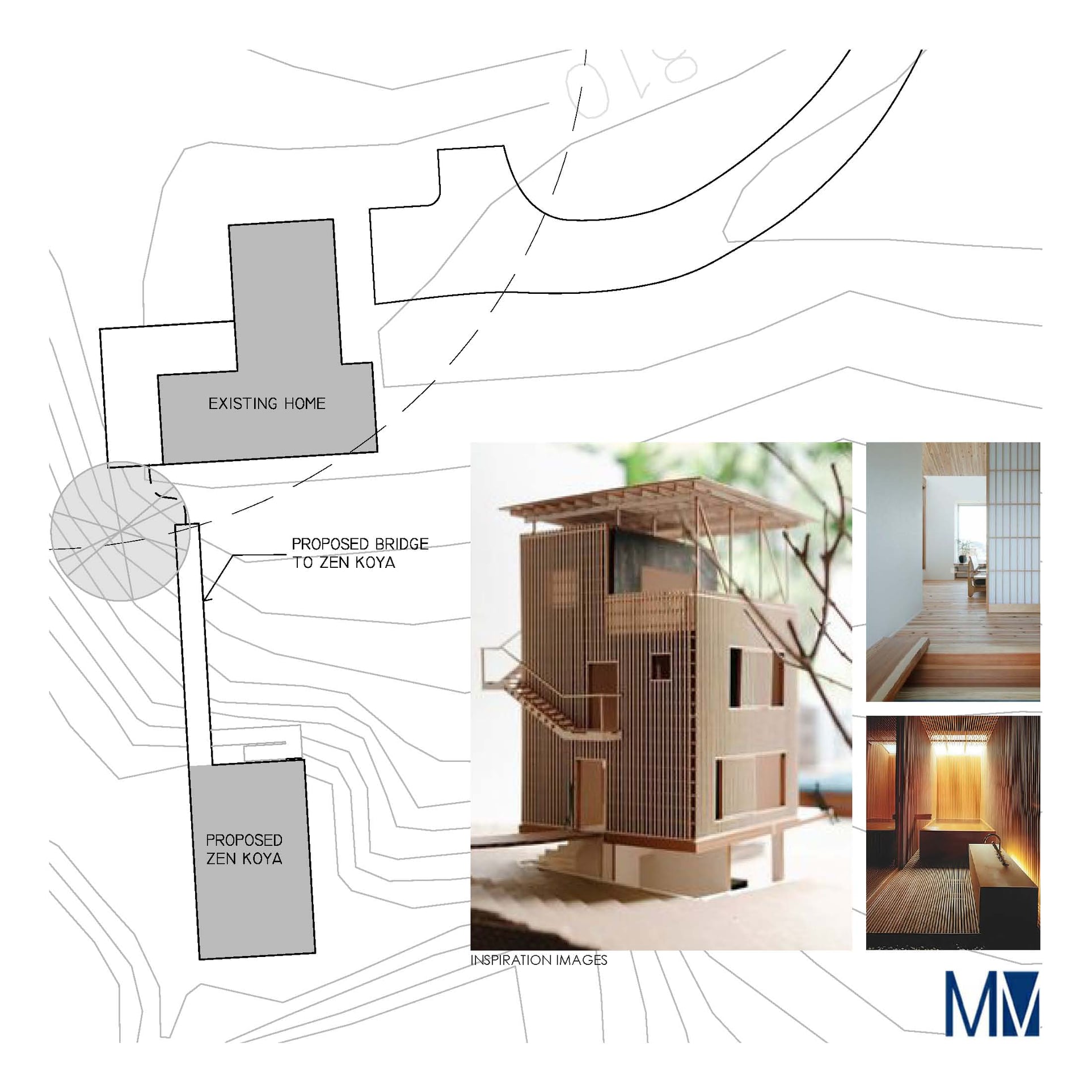
Our design for Chalet’s Zen Koya incorporates a modern interpretation of board and batten siding and vertical slats to create differences in transparency and texture by playing with open and closed areas around the windows.
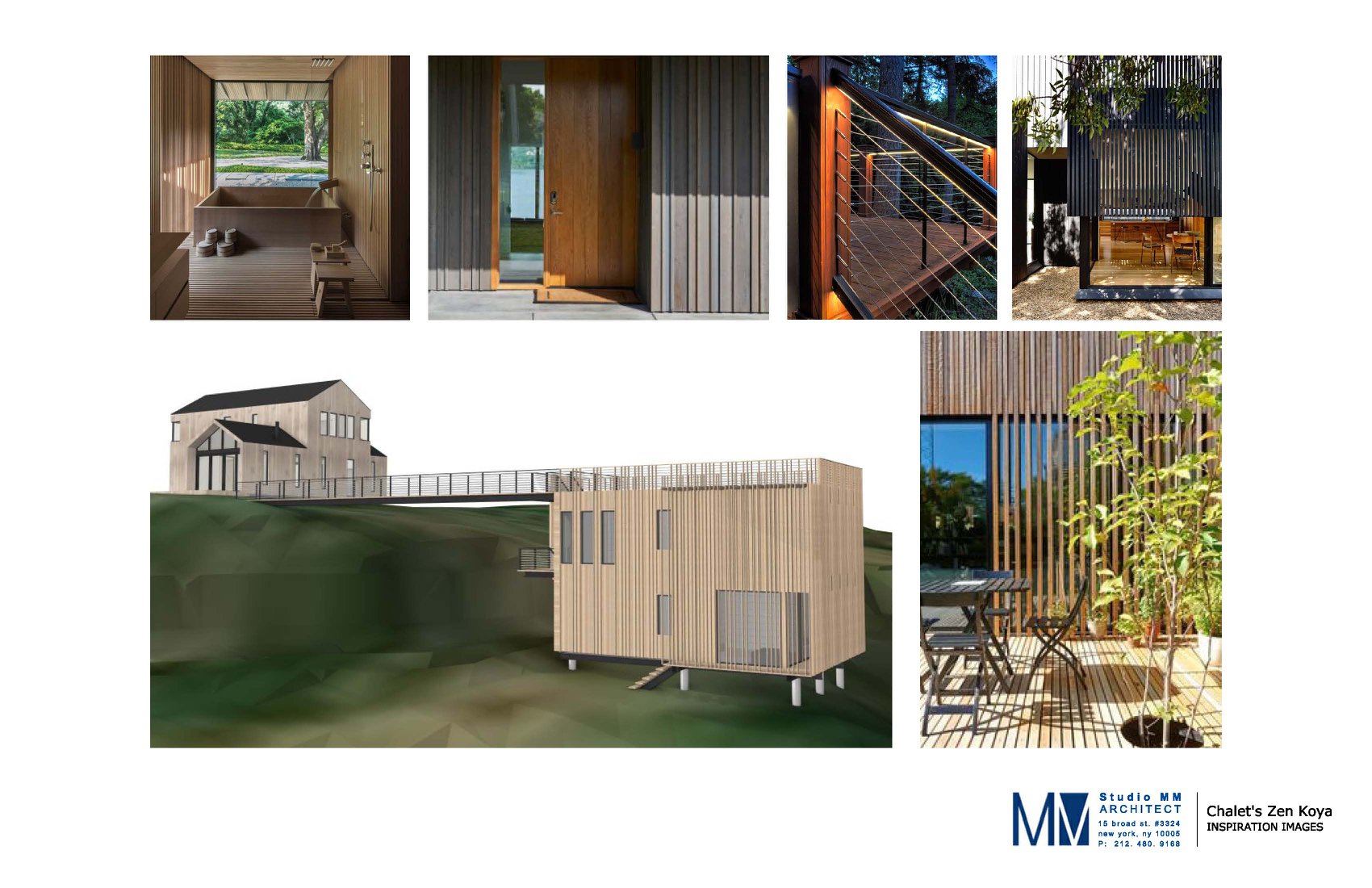
Detail showing the adjustable cladding system our architects created so our clients can switch between creating privacy or bringing in more light.
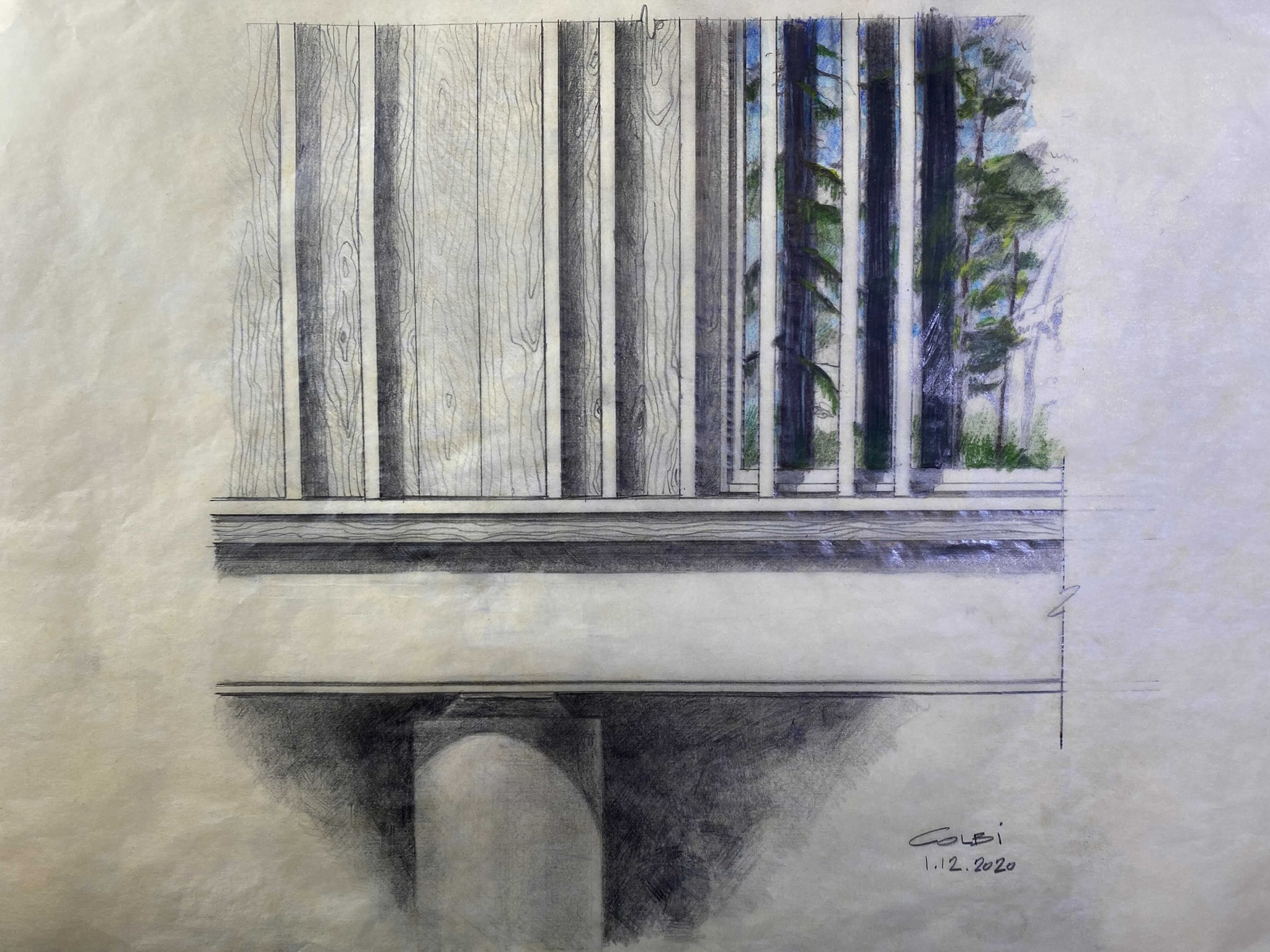
Shoji screen detail and material inspiration for the interior wood cladding in the Zen room and main suite.
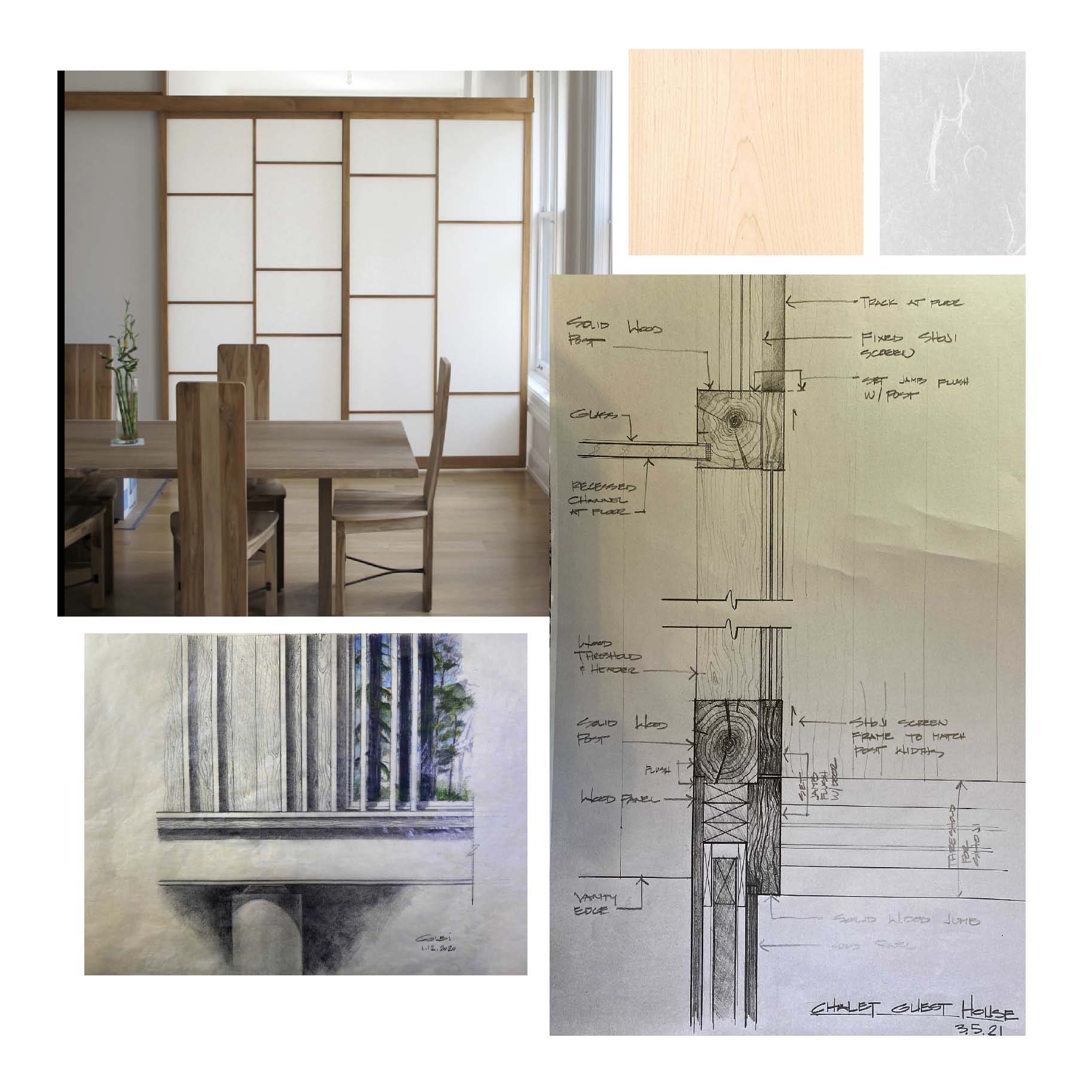
Inspired by traditional Japanese architecture, Chalet’s Zen Koya will be a peaceful retreat for our clients to use as a space for meditation and quiet reflection. Located on the same property as Chalet Perche, Zen Koya is entered via a bridge leading from Chalet Perche to Zen Koya’s roof deck. Located below the roof deck will be the main living space, complete with a kitchen and game room. On the lower level, the main bedroom space features a meditation room, bedroom and a traditional Japanese bathroom that opens up to the woods beyond.
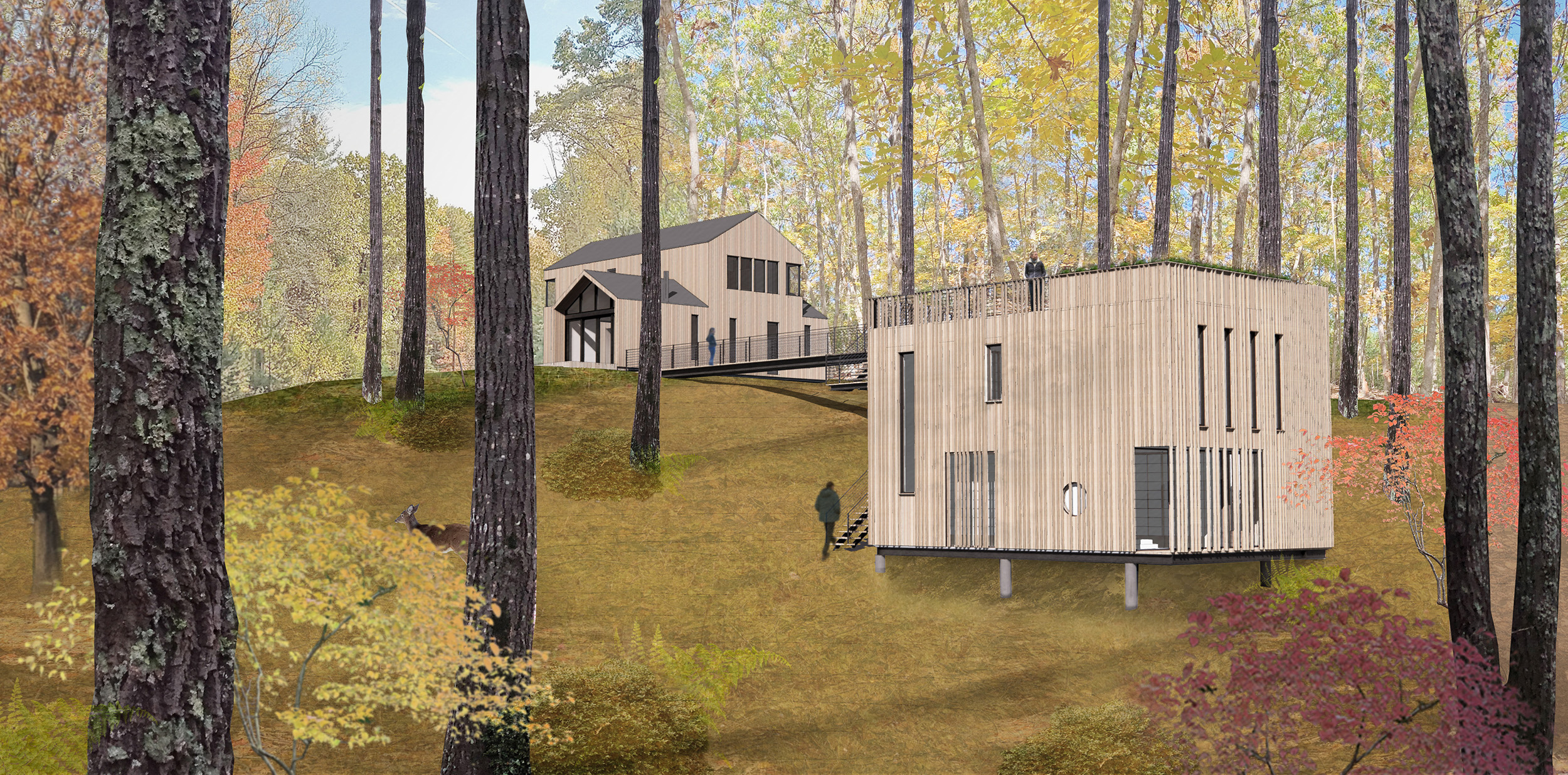
Are you interested in building a modern home or a guest house/addition to your existing home? Visit here to learn more about the process of working with us on a custom project.

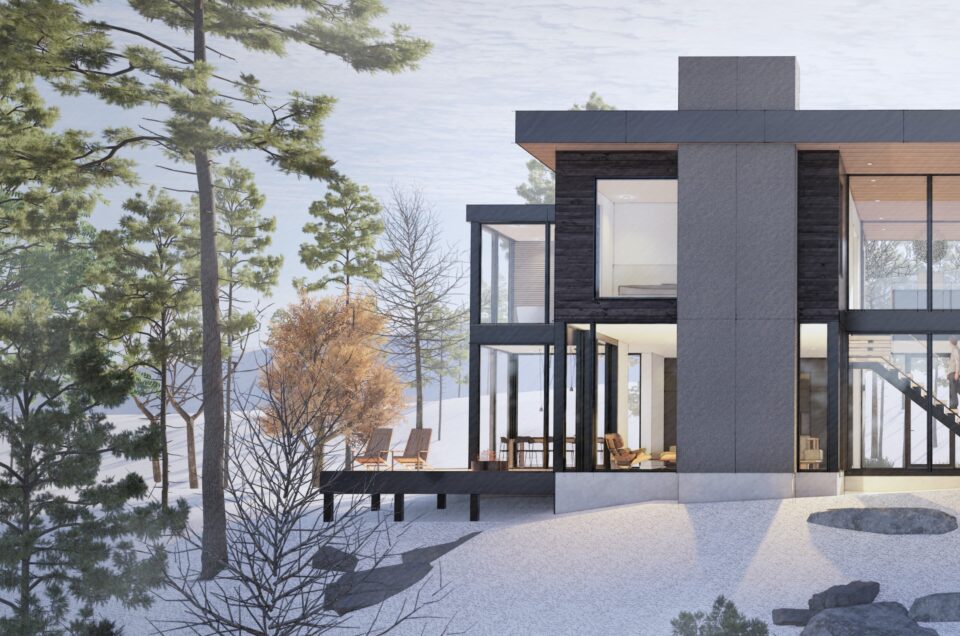


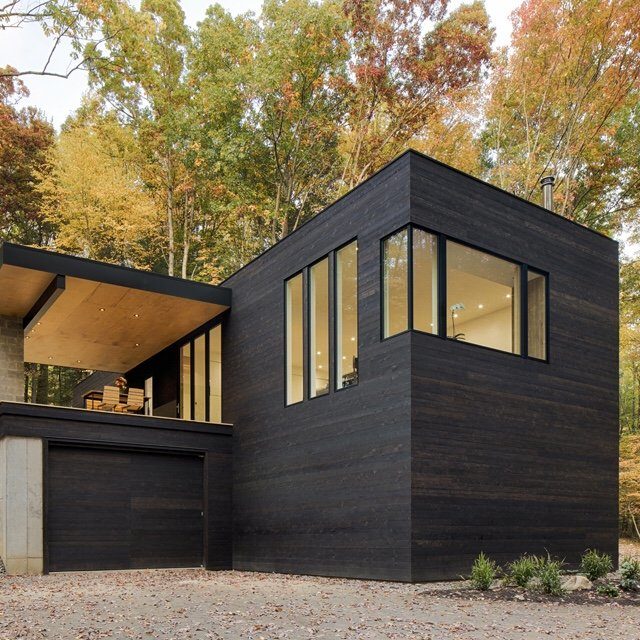

Leave a reply