Indoor-outdoor living is integral to the modern design of all our homes at HV Contemporary Homes. By embracing natural light, implementing strategically placed windows and doors, and creating accessible outdoor living spaces, the design for each of our homes focuses on bringing the outdoors in. Each modern retreat draw
Lantern Ridge House: A Modern Home in the Hudson Valley
The Lantern Ridge House was the second home completed for the Waterfalls Properties community. Designed with a focus on accessibility to the outdoors, this modern retreat is perfect for nature lovers who want to appreciate the beauty of the Hudson Valley at every turn. Changing with the seasons and the weather, the experience of spending time in the Lantern Ridge House and taking in the incredible views cultivates the feeling of being completely immersed in nature.
“essentially the outdoors becomes your living room”
View Through Entrance
Simplistic yet alluring, the see-through entryway is the first WOW moment you experience when entering the Lantern Ridge House. The entry foyer leads directly through to an exterior deck which wraps around the main living area and connects with the semi-private patio off of the master bedroom.
“The pass-through entryway draws visitors into the house,
while immediately providing a connection to their surroundings.”
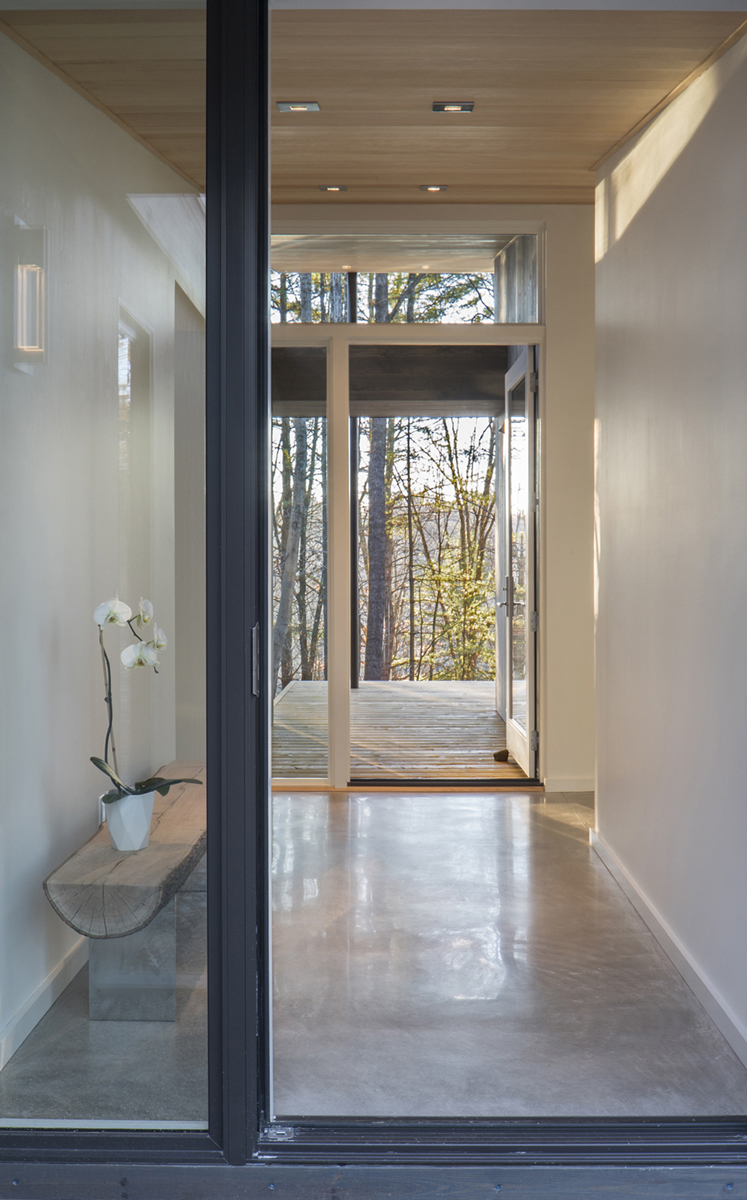
Expansive Mountain Views
Upon entering the home, one’s gaze is immediately drawn to the incredible outdoors. The Lantern Ridge House’s modern architectural style provides an elegant but simple backdrop that allows the views of the Shawangunk Mountains and beautiful Hudson Valley landscape to take center stage.
Designed as a space where homeowners and their guests gather, the large open living space is a focal point of the home. This generous room is flanked on either end by two private wings encompassing the master suite and guest accommodations.
“The U-shaped structure is carefully sited to optimize views of both the sunrise and sunset.
Near full-height windows bring in generous amounts of natural light, frame views of the outdoors,
and create a near seamless indoor-outdoor experience.” – Inhabitat
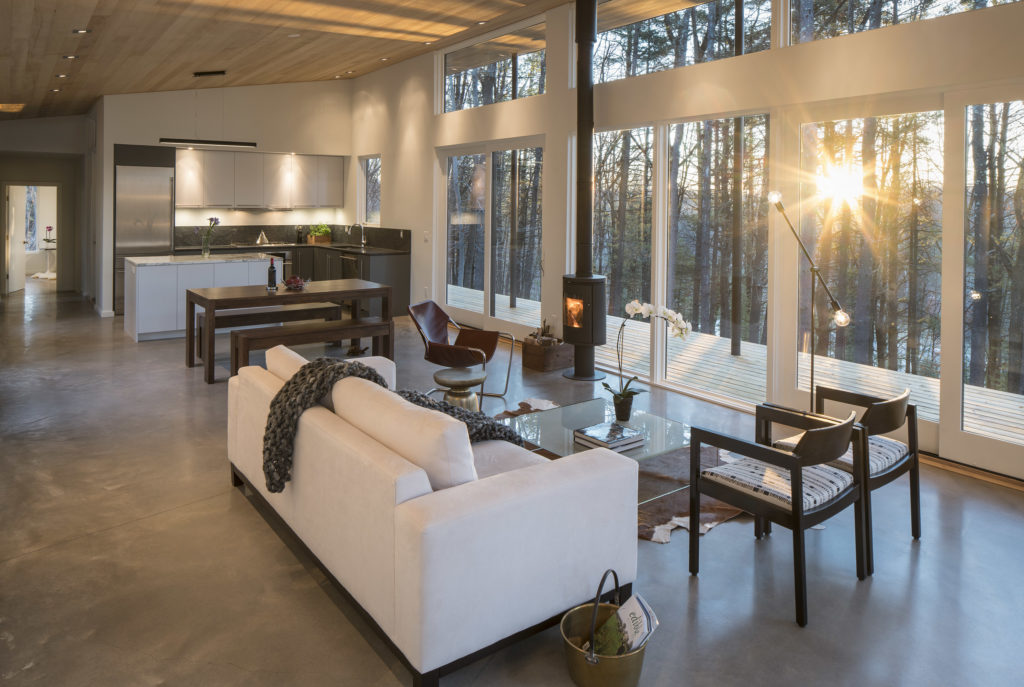
Sustainable Features: Sunlight + Modern Design
Modern architecture is characterized by clean lines, open floor plan, and large, continuous windows. With a strong focus on design and quality of materials, we are able to include expansive windows to take advantage of the natural light and views without sacrificing comfort, even in a climate such as the Hudson Valley with our cold winters and increasingly hot summers.
“The angled roof maximizes daylight in winter and minimizes solar heating in summer,
while strategically placed windows and doors allow summer breezes to cool the house.
In-floor radiant heat and an efficient wood stove keep the home cozy during snowy upstate winters.”
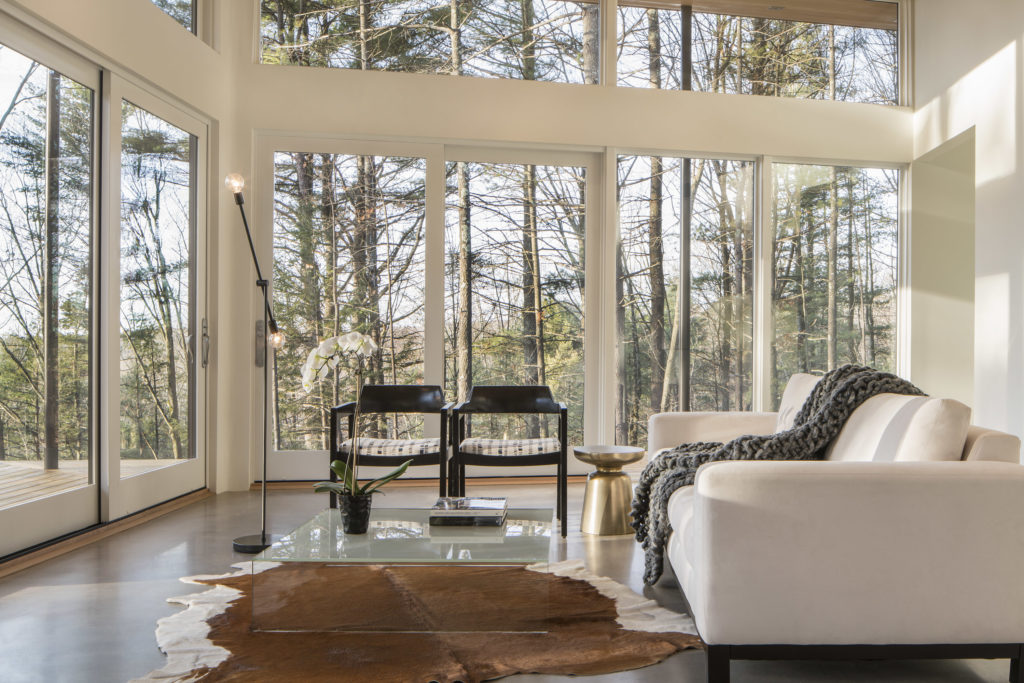
Bringing the Outdoors In
Four sliding glass doors off the main living space enable easy access to the outdoors. Both the front courtyard – a perfect place for gardening, outdoor dining, relaxing in a hammock or socializing around the fire pit – and wrap around covered deck provide ample outdoor areas for entertaining and relaxing. Two doors on either side of the dining area can be opened up to allow a continuous flow through from the courtyard to the covered deck sheltered by a continuous wood ceiling which centers views on the scenic mountain landscape. The surrounding dense woods supply privacy and spectacular views of nature’s palette changing with the seasons.
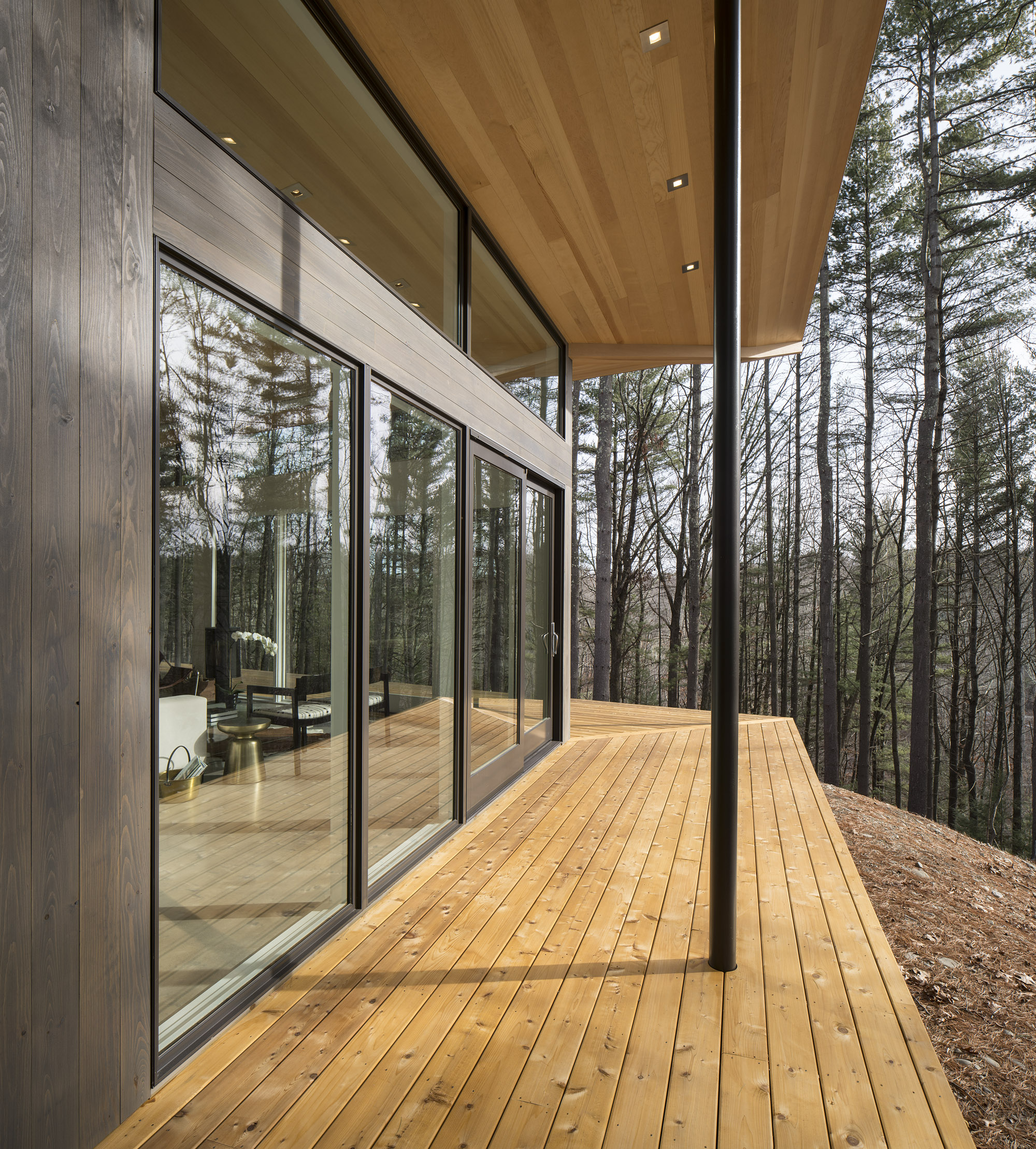
Even the Most Intimate of Spaces
Even the master bathroom incorporates elements of indoor-outdoor design. An ipe wood shower floor and rain shower head foster the ambiance of an outdoor shower. Spectacular views of the sun setting over the Shawangunk Mountains can be relished while relaxing in the luxurious soaking tub.
“Views are curated in even the most intimate of spaces —
and the shower floor in the master bath brings the outdoors in.”
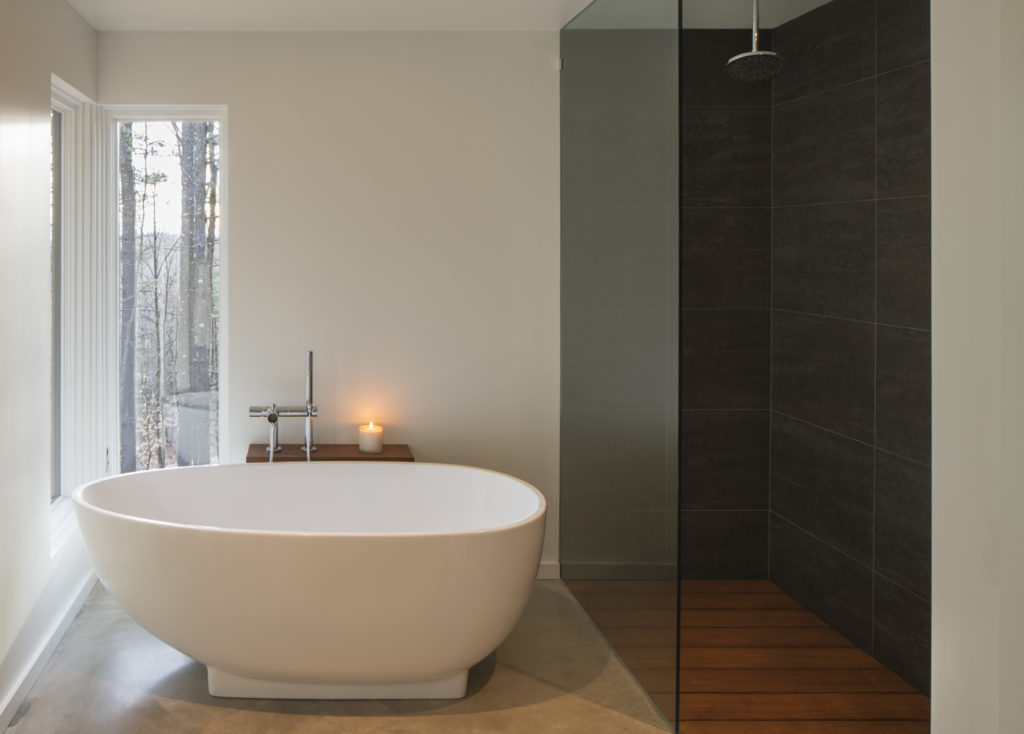

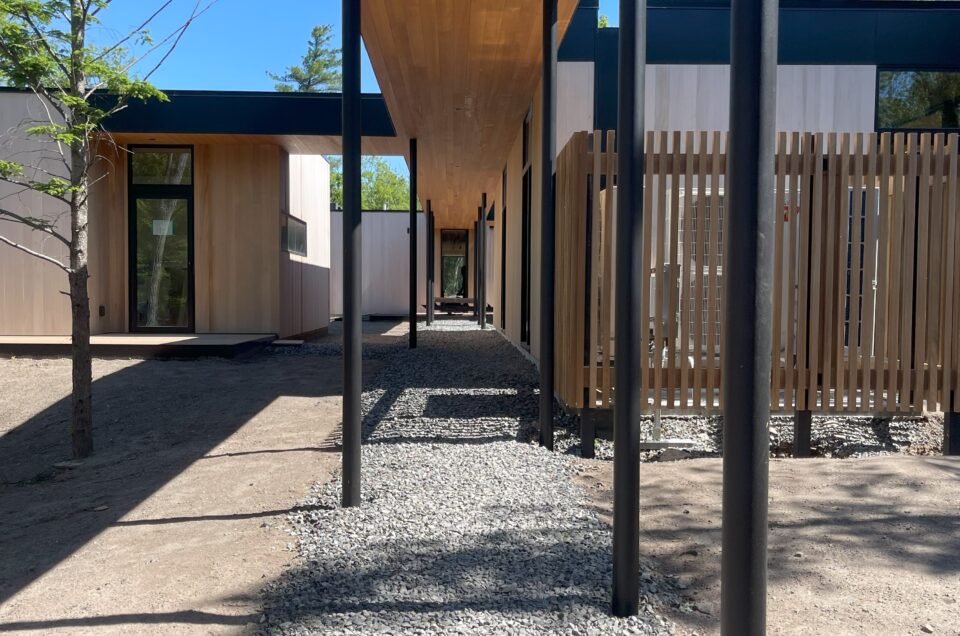
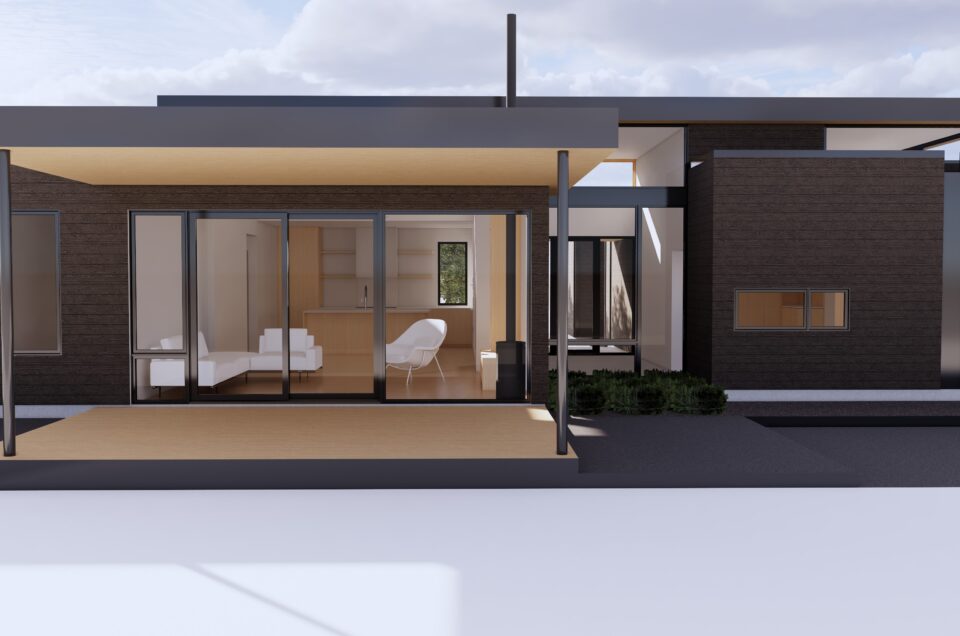
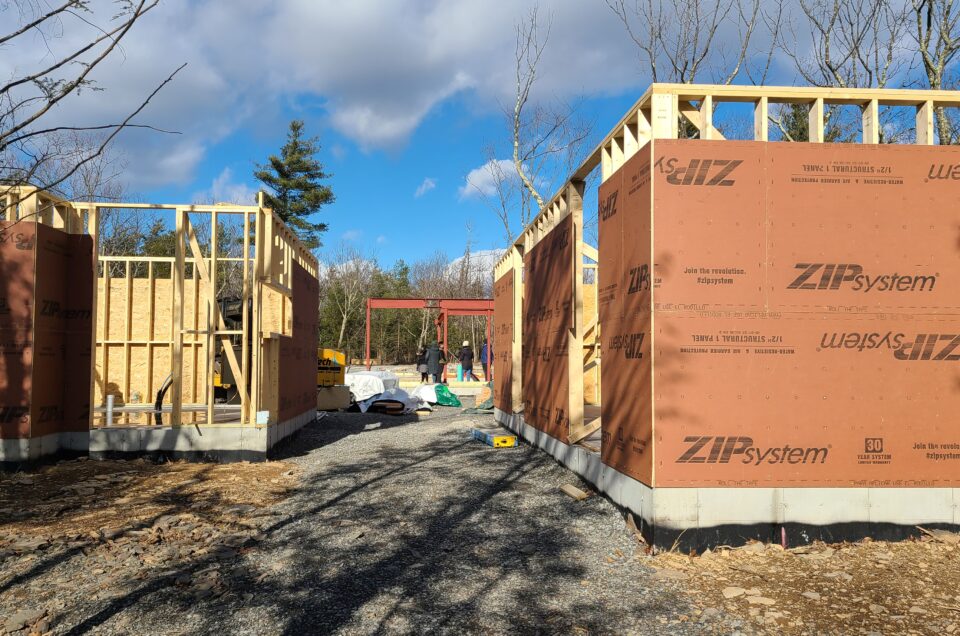
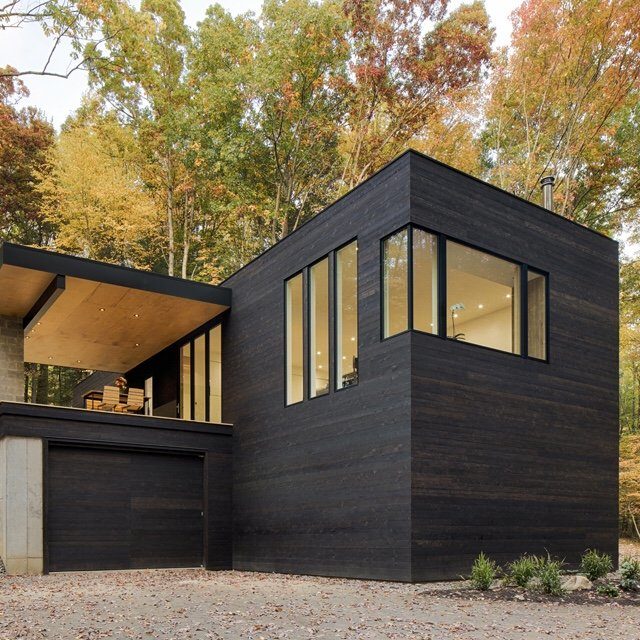

Leave a reply