We’re thrilled to share our design for Skyahus, a new custom home at The Cliffs site in Saugerties. Skyhaus is a sanctuary centered on wellness and rejuvenation. As with every custom project, we’re working closely with our clients to design a home that is ideal for them and takes advantage of its splendid site at The Cliffs at Kaaterskill.
Custom Home Design Process: Skyhaus
We begin the process of designing each one of our custom homes with the Pre-Design Phase where we gather lots of information from our clients about their design preferences and how they plan to live in their home. We also ask clients to share images with us that describe their style, taste, and character. These answers and images give our architecture team insight into clients’ design preferences and personalities, helping them to come up with design schemes that perfectly suit each client.
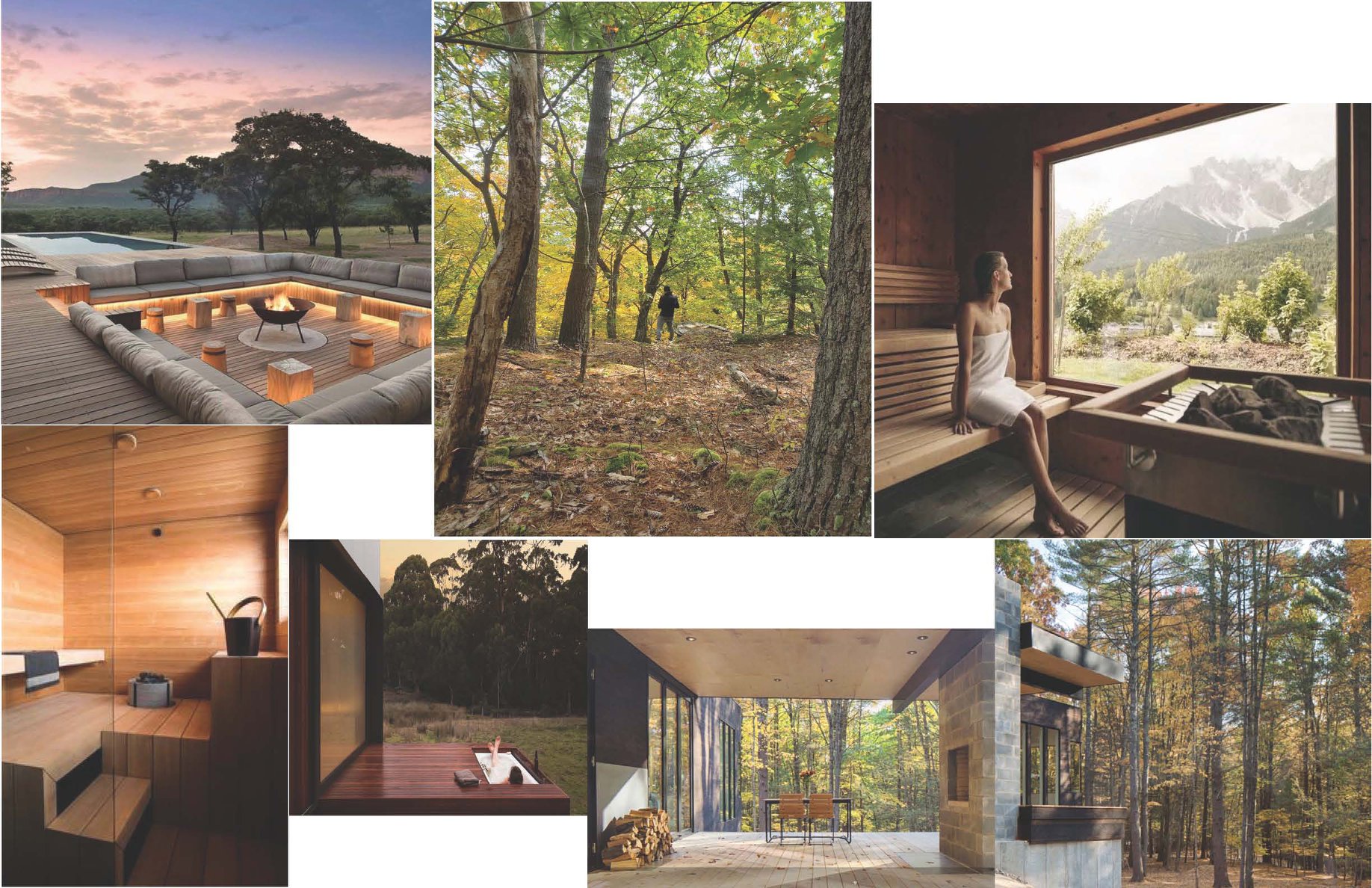
Design inspiration images for Skyhaus. Our design will incorporate both a sauna and steam room with large windows and seating areas to appreciate the surrounding landscape of the Catskills.
In addition to the information, we gathered from clients during Pre-Design, the land greatly influences the design as all of our homes are site-specific.
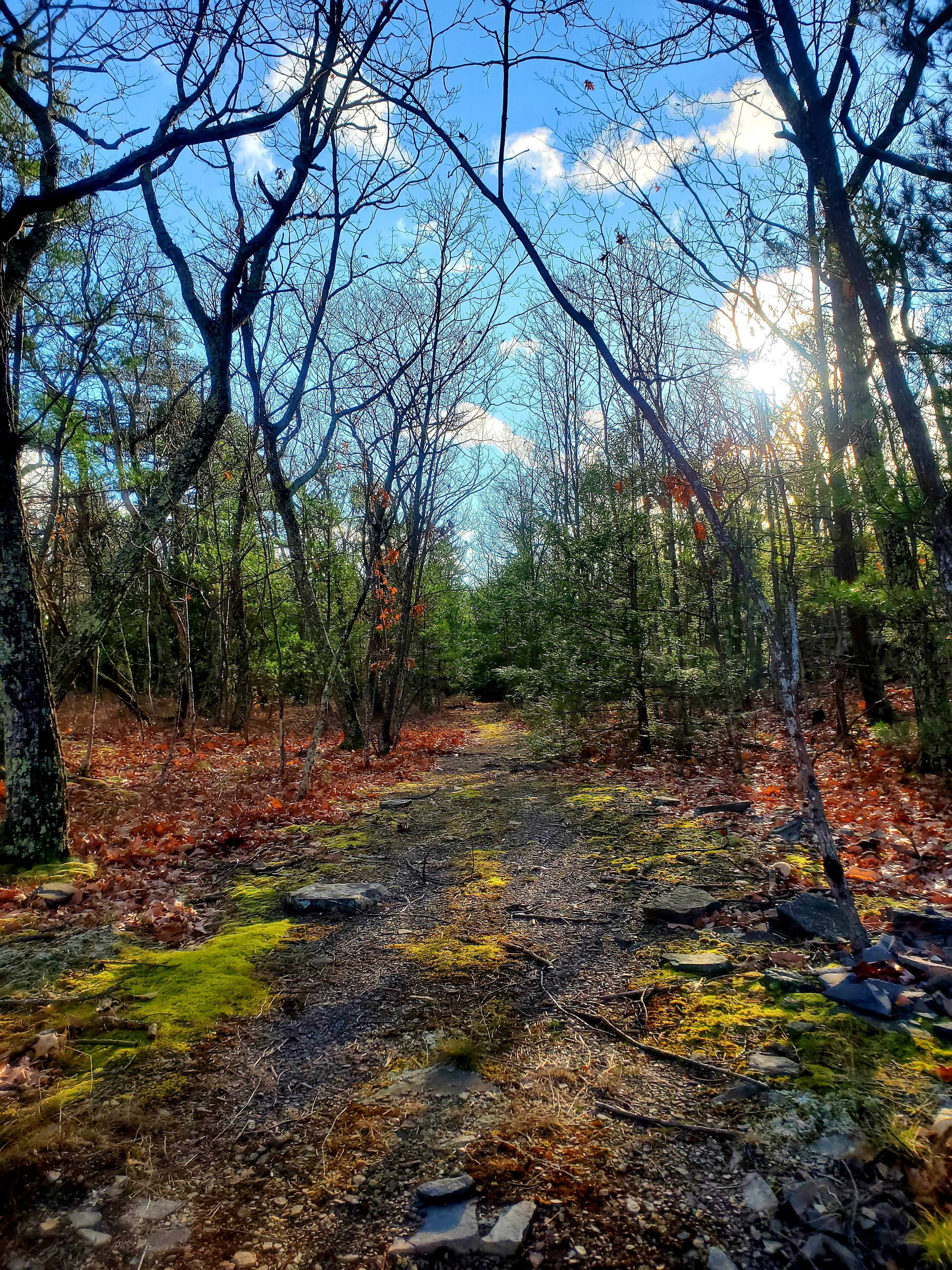
Skyhaus site at our Saugerties community, The Cliffs at Kaaterskill.
After Pre-Design we move into the Schematic Design phase where we put together three schemes to present to our clients and discuss what they like and dislike about each one. Using feedback from our clients we then refine our design to come up with a home that is perfect for them. Sketching is also an important part of Schematic Design as it helps us solve initial design problems as well as work through ideas and details.
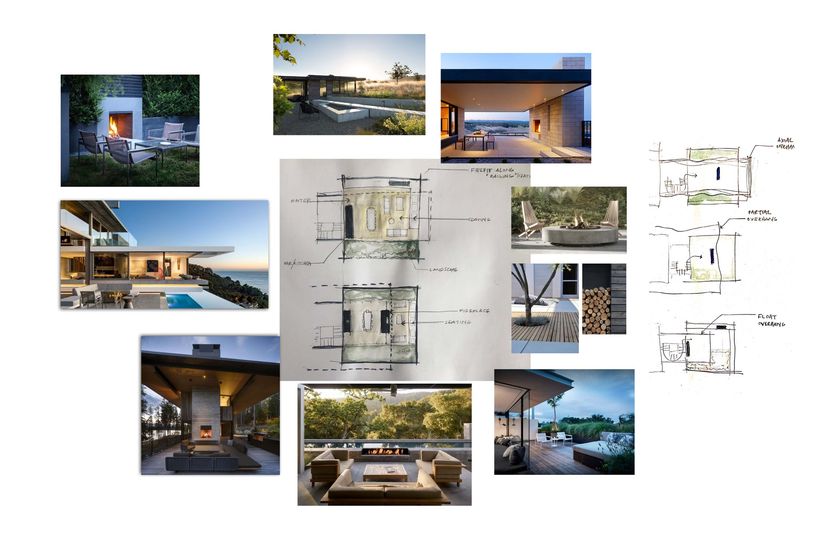
Sketches and inspiration images for Skyahus…. The second-floor terrace is an important part of our schemes for this residence.
Once we’ve settled on a final scheme for the home, we move on to the Design Development phase where we spend lots of time talking about interior and exterior aesthetics and functionality.
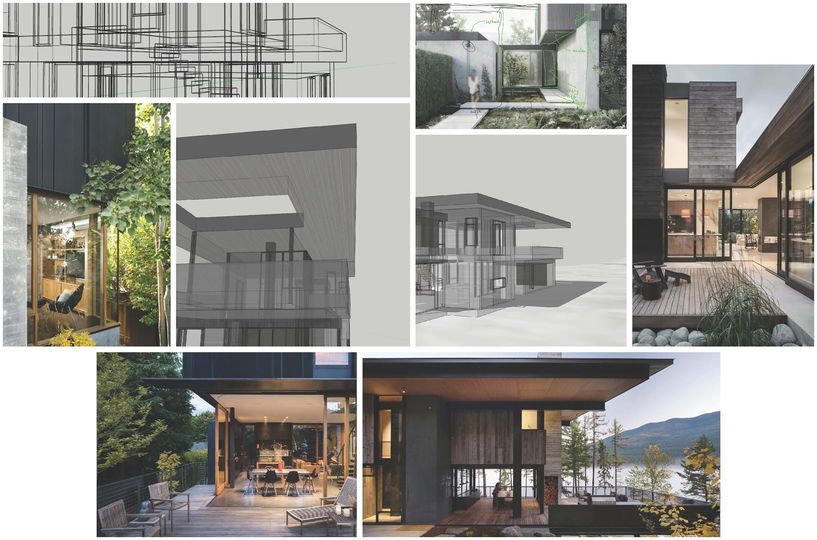
In order to take advantage of views to both the east and west, our design for Skyahus will incorporate lots of glass. We’re playing with options in 3D so we can find the best way to take in views while still maintaining privacy.
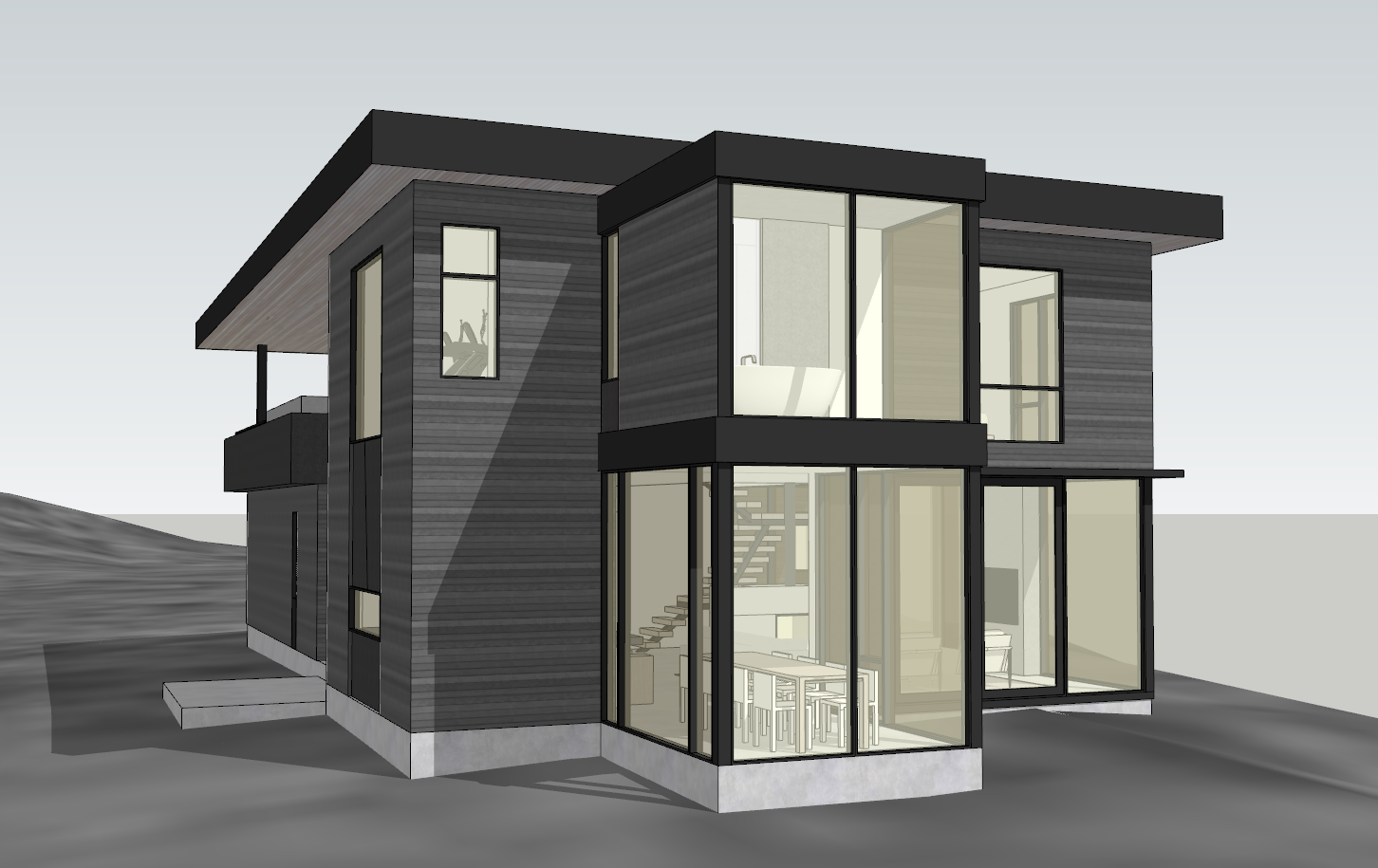
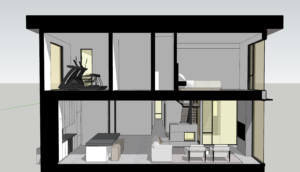
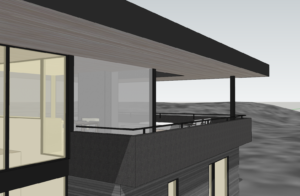
As we move through the Design Development phase, we’re working in 3D model with our clients to coordinate the overall look of the house, sun and shade of outdoor roof deck, and indoor/ outdoor flow.
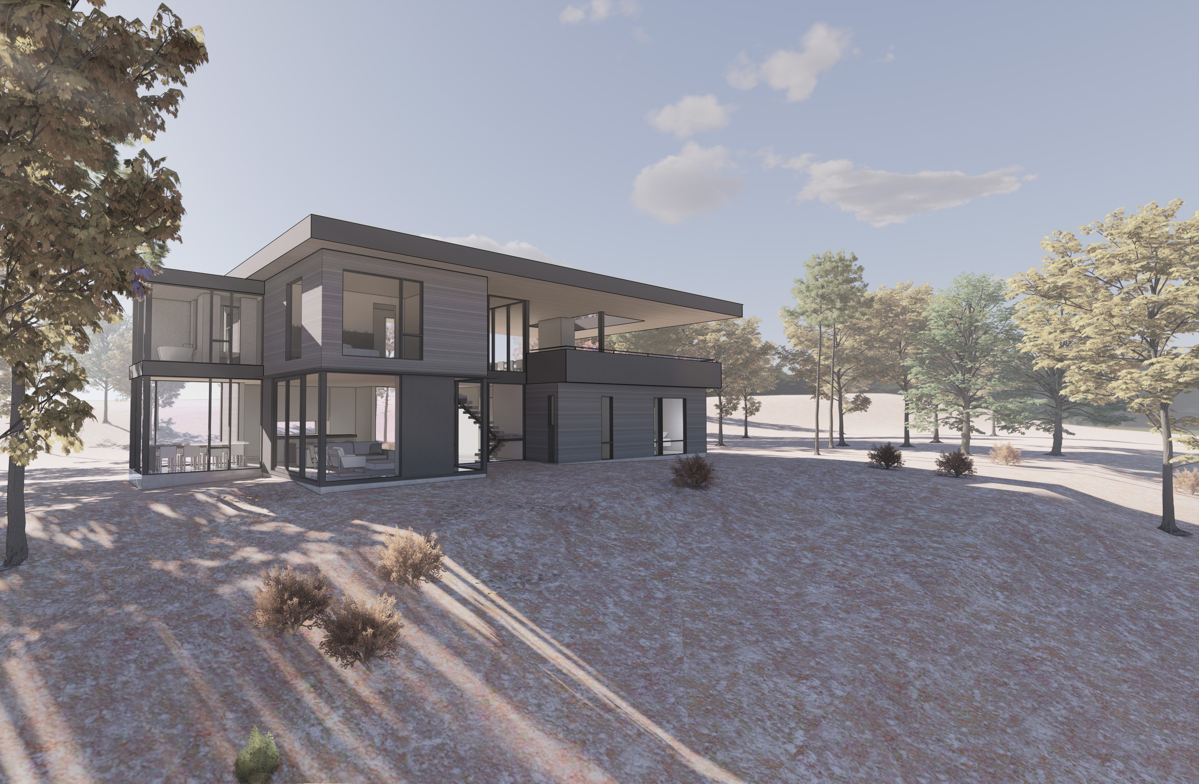
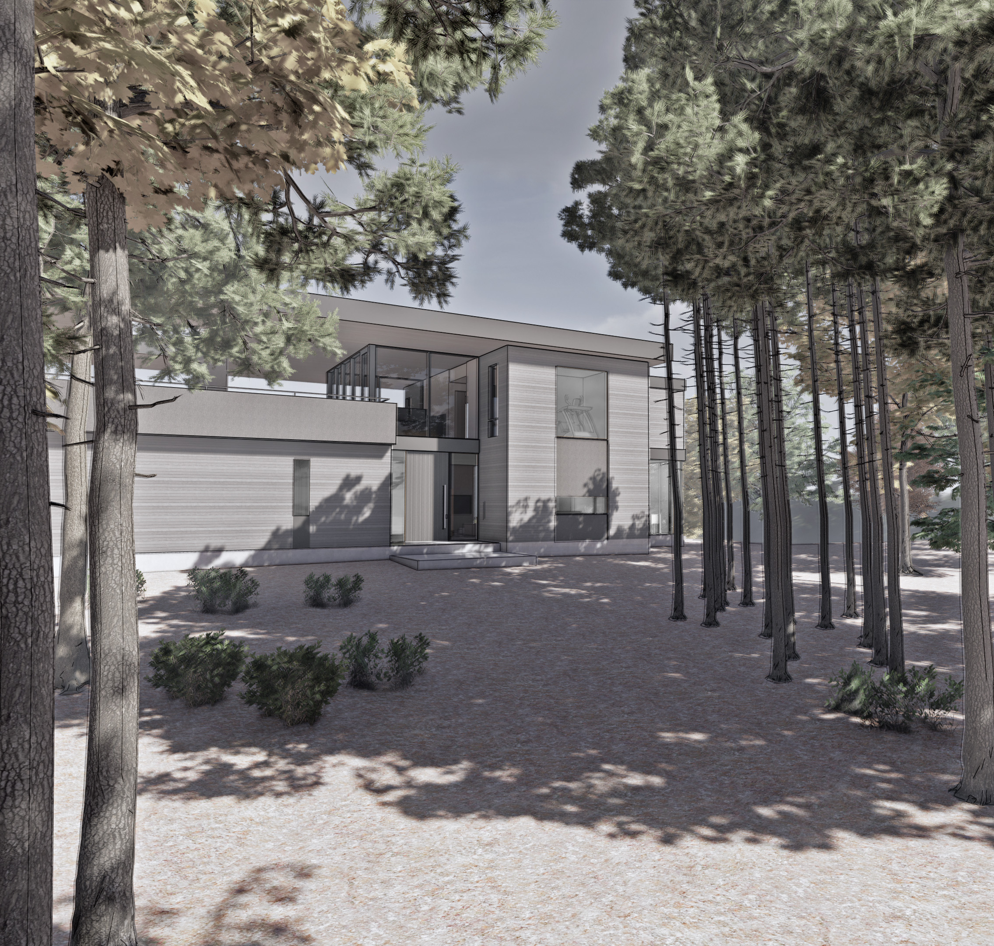
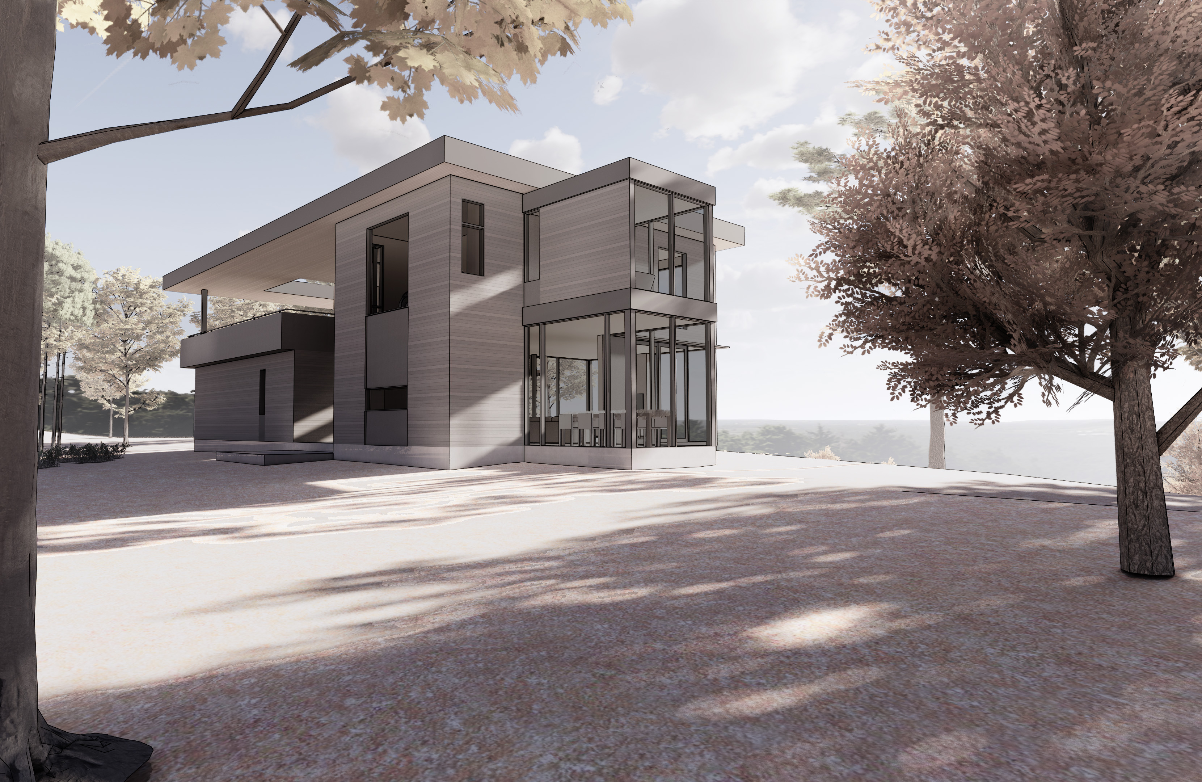
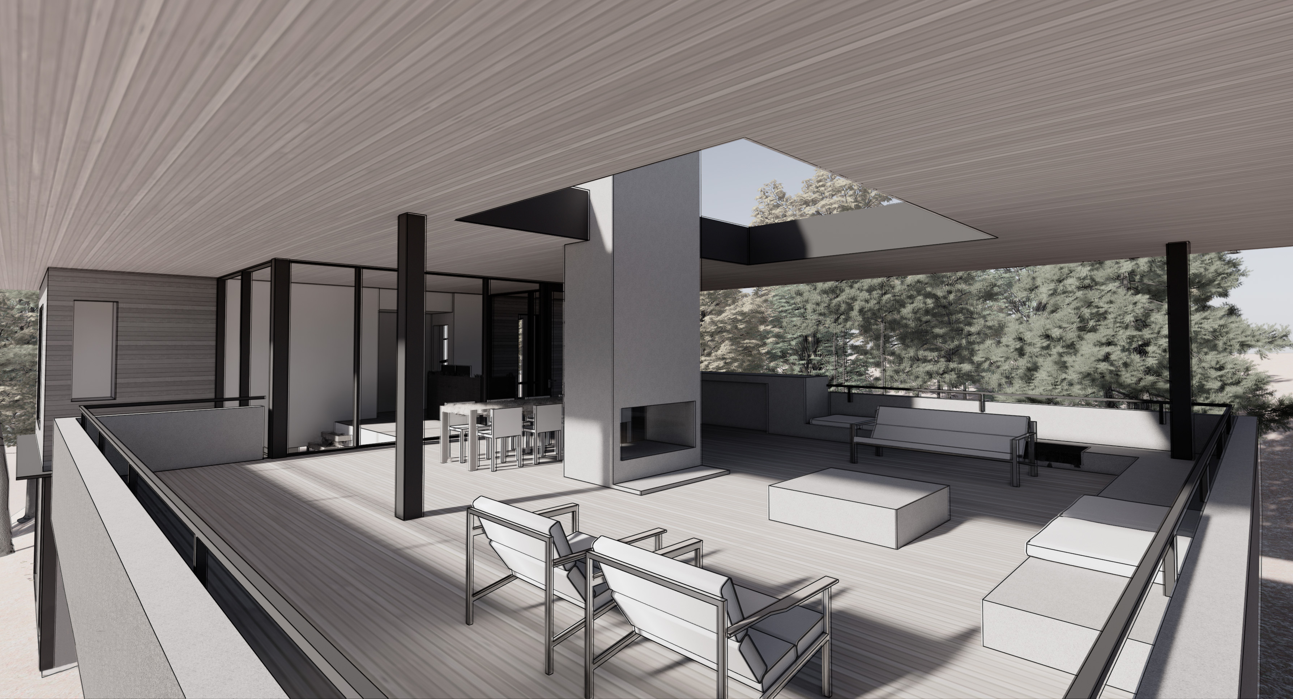
Our design for Skyhaus focuses on areas where our clients can relax and rejuvenate while enjoying the surrounding landscape and mountain views. A sauna and steam room are focused on physical healing and wellness, while a large second-floor deck and screened-in porch create spaces for mental clarity and relaxation. Large windows and seating areas throughout the home complete this design focused on serenity.

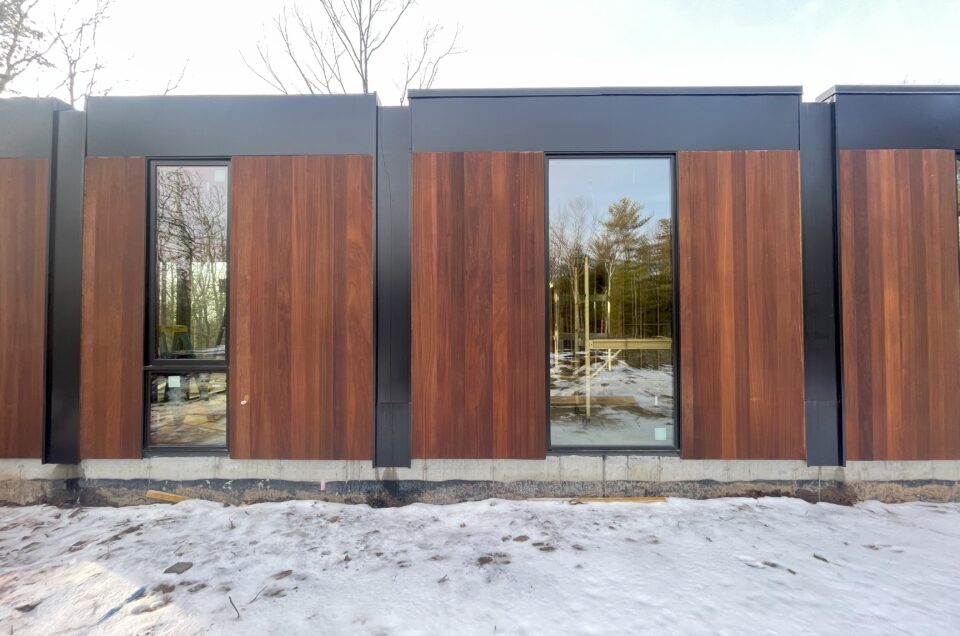
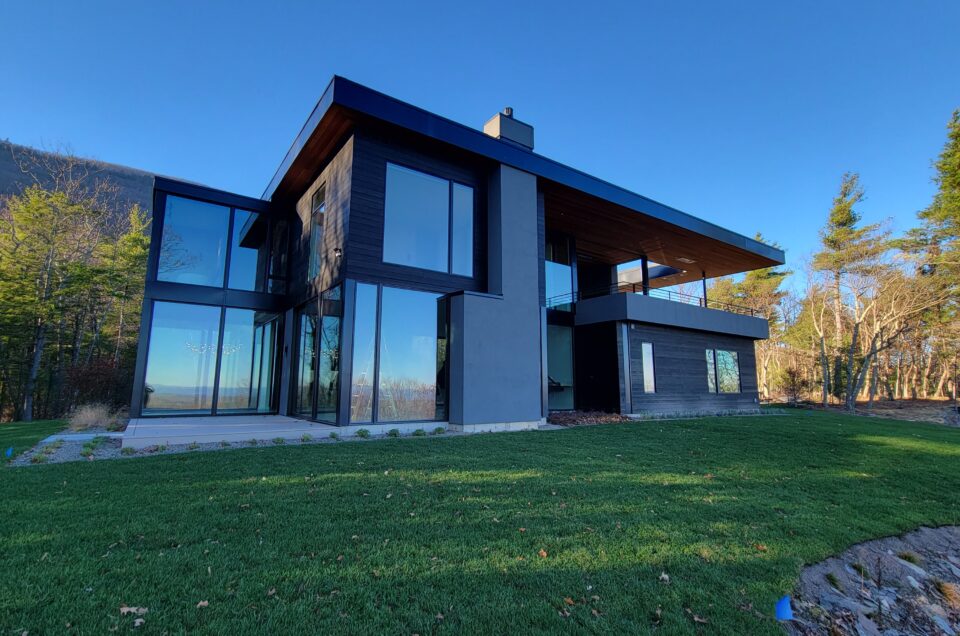
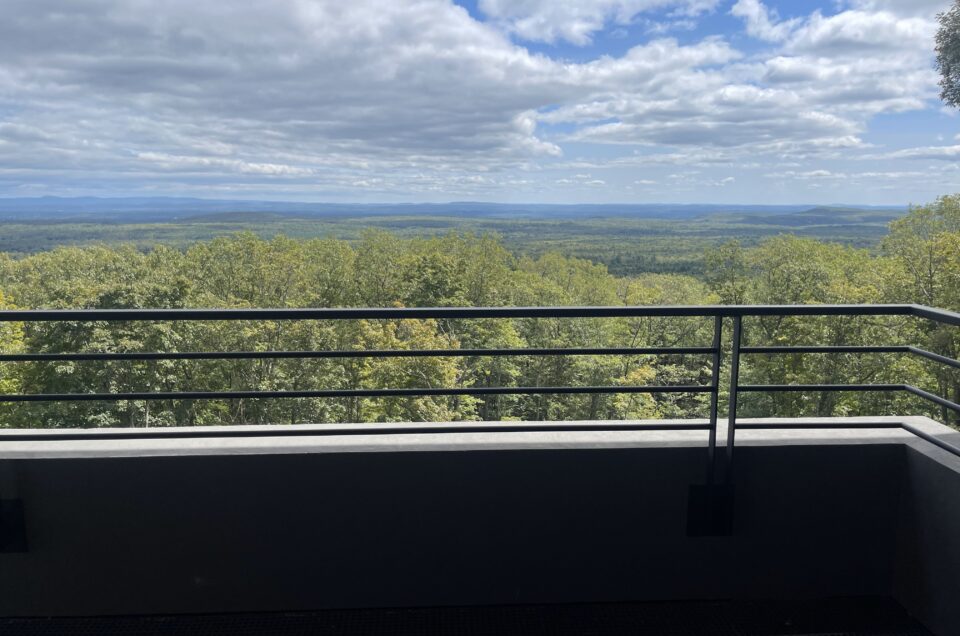
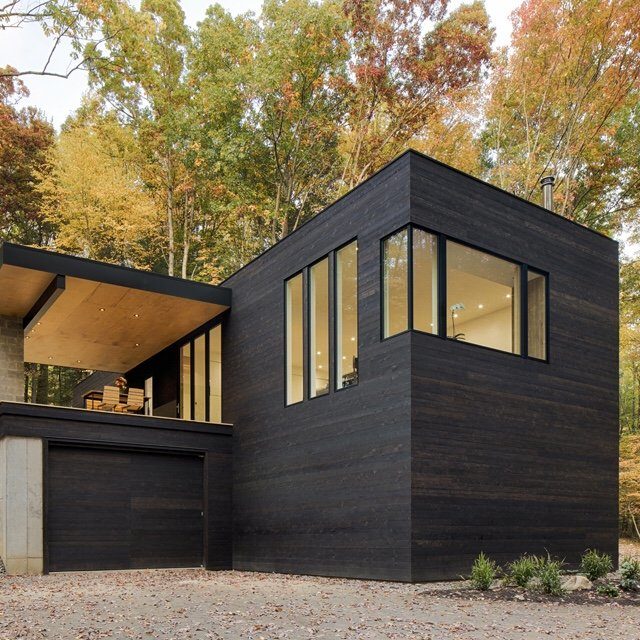

Leave a reply