We’re excited to share the design for our latest custom home Kaat Cliffs, a modern retreat inspired by Philip Johnson’s iconic Glass House. We are working very closely with our Kaat Cliffs clients to craft a custom home that is both site-specific and ideal for how they live. We recently broke ground on this home at our community in Saugerties, The Cliffs at Kaaterskill, and are looking forward to starting construction!
Designing Kaat Cliffs
Our custom home design process always begins with the Pre-Design Phase, where we ask our clients lots of questions about their preferences and how they live. We also encourage clients to share images of architecture that inspires them to give our design team insight into their style preferences.
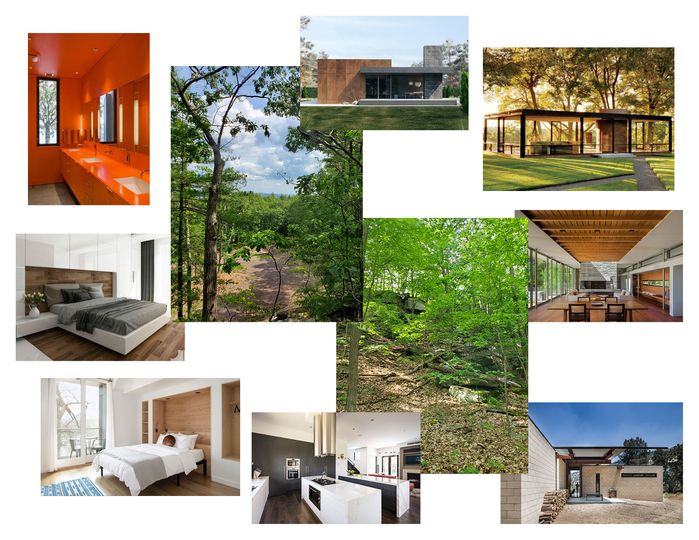
Photos of the Kaat Cliffs site at The Cliffs paired with our clients’ inspiration images
Our Kaat Cliffs clients’ asked us to include an outdoor shower in their new home and we’ve been having some fun with it. We designed an inventive outdoor shower for them with moving parts and put together this animation to illustrate how it works. The design allows for flexibility in the use of the exterior space while also creating privacy for when the shower is in use.
We use 3D models and inspiration images to help our clients visualize what the interior spaces of their home will look like.
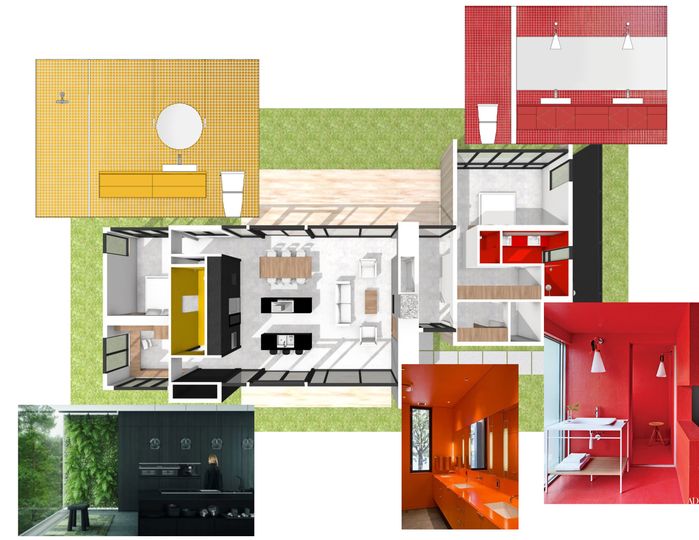
We really love our clients’ idea of using bright colors to add a little fun to the bathrooms.
Although the infinite views across the Hudson Valley seen from this site are the main focus of our design for Kaat Cliffs, the house also backs up to a massive 100-foot cliff. So we’ve designed a house with glass on both sides so our clients will be able to appreciate both incredible views from their new home.
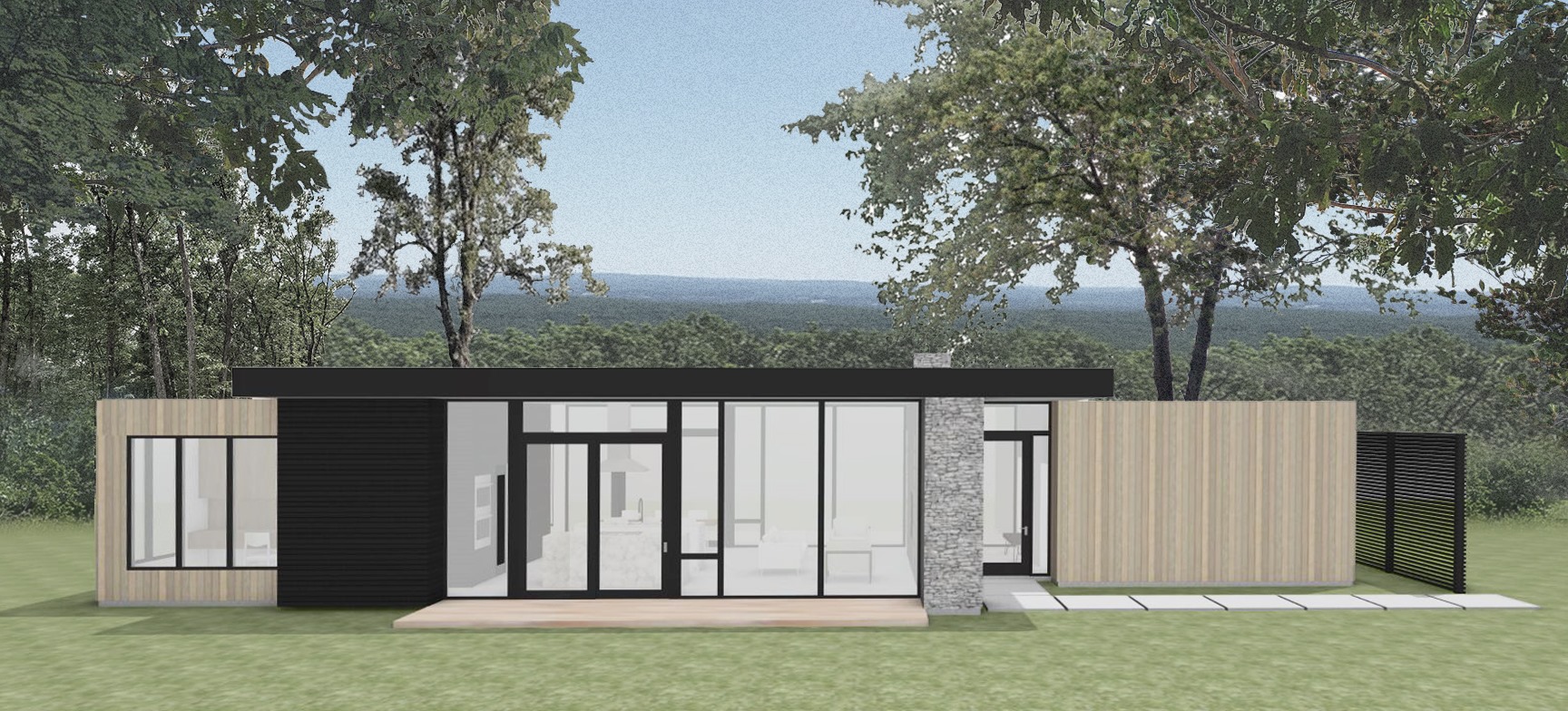
Rendering of Kaat Cliffs superimposed on a photograph of the The Cliffs site.
On a uniquely positioned rocky site, dual opportunities for views informed the design and materiality of this getaway in Saugerties, New York. Kaat Cliffs is located on a site adjacent to Kaaterskill Wild Forest. One side of the site fronts a magnificent cliff face, giving the retreat its name, while the opposing side highlights soaring eastern views over the Hudson Valley. This dual exposure, along with the client-supplied inspiration of Philip Johnson’s iconic Glass House, prompted the design’s incorporation of glass on both sides of the home.
Keeping the overall design delicately transparent, interior components are carefully inserted into the glass box. A black kitchen prominently punctures the public space, bringing the exterior’s dark cladding inside. Parallel to the kitchen, a stone wall and fireplace is a second mass that interrupts the glass’ transparency, tactfully introducing a pronounced and grounding form within the glass volume.
Walk-around of Kaat Cliffs 3D model
We can’t wait to start construction on this home! Check back soon for updates or follow us on Instagram to see the latest progress on all of our homes.
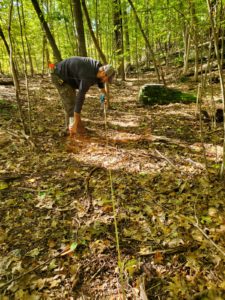


Staking out Kaat Cliffs at The Cliffs site.

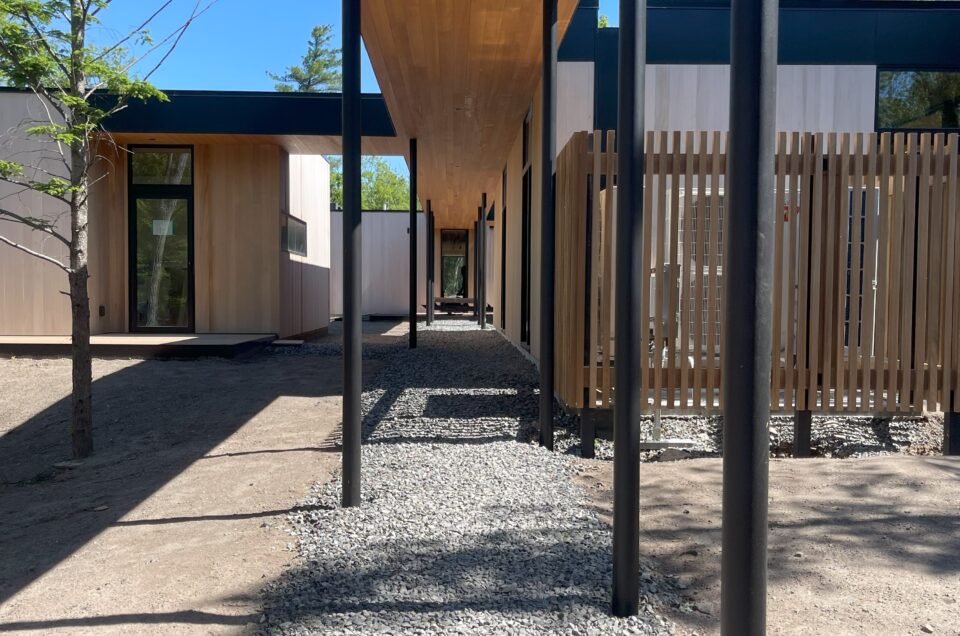
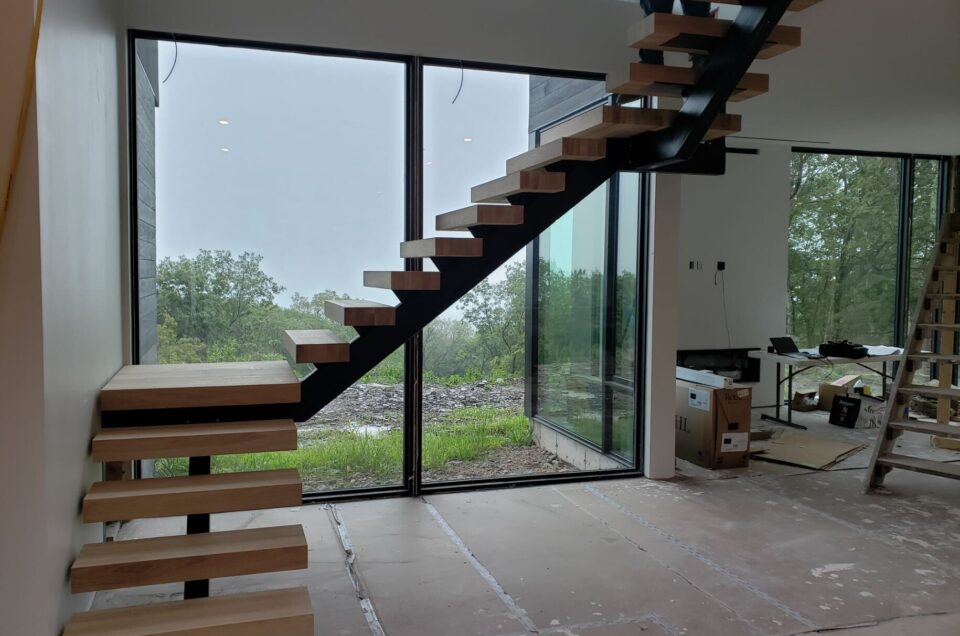
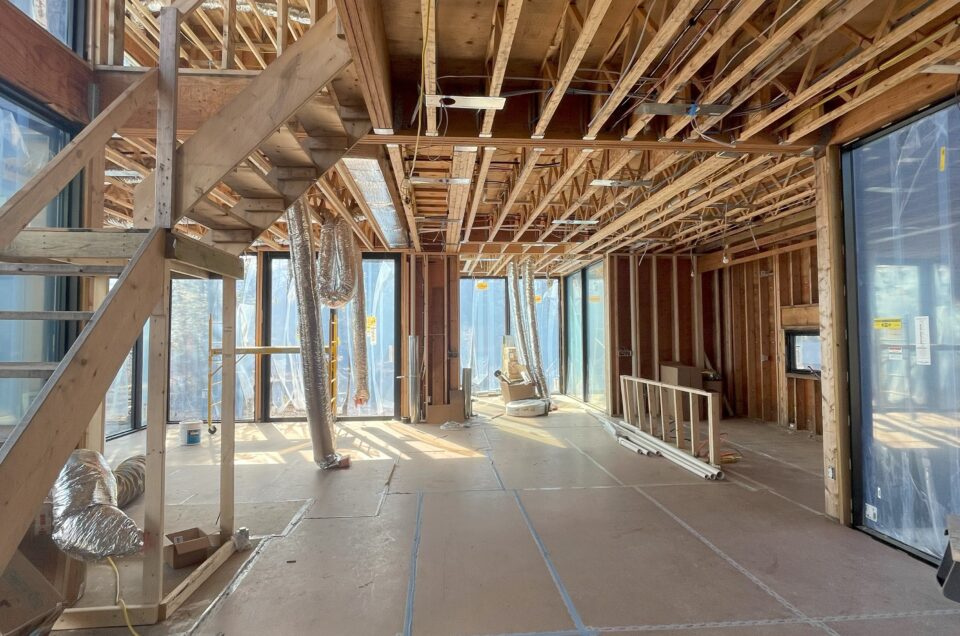
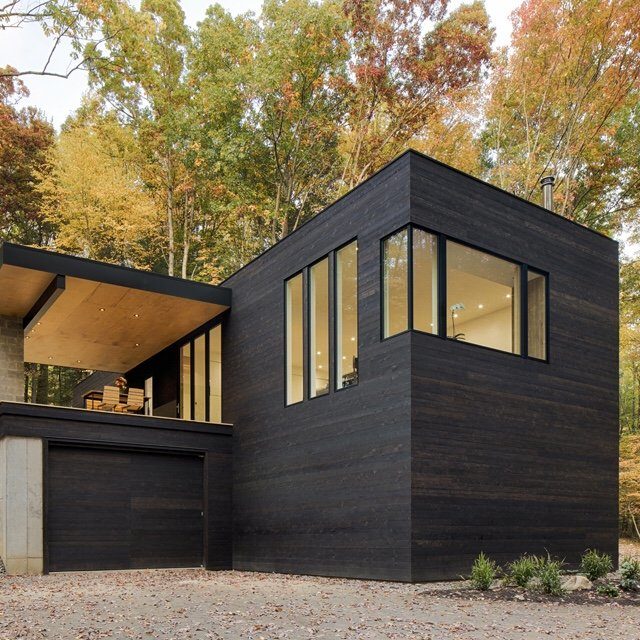

Leave a reply