We’re excited to share the design for Rebus, the first custom home designed for our community in Saugerties, The Cliffs at Kaaterskill. Just as we’ve done on previous custom projects like Chalet Perche and Cat Hill, we are working very closely with our Rebus clients to craft a home that is both unique to its site as well as ideal for our clients and how they live.
Designing Rebus
The design process for each of our custom homes begins with a Pre-Design Phase, where we ask our clients lots of questions about their preferences and how they live. This information is crucial to our process and enables us to design a home that is ideal for each client.
In addition to asking our clients questions about how they plan to live in their home, we encourage them to share inspiration images with us to help illustrate their design preferences. Our Rebus clients desire a private retreat that will take advantage of the spectacular views from their home in the Hudson Valley.
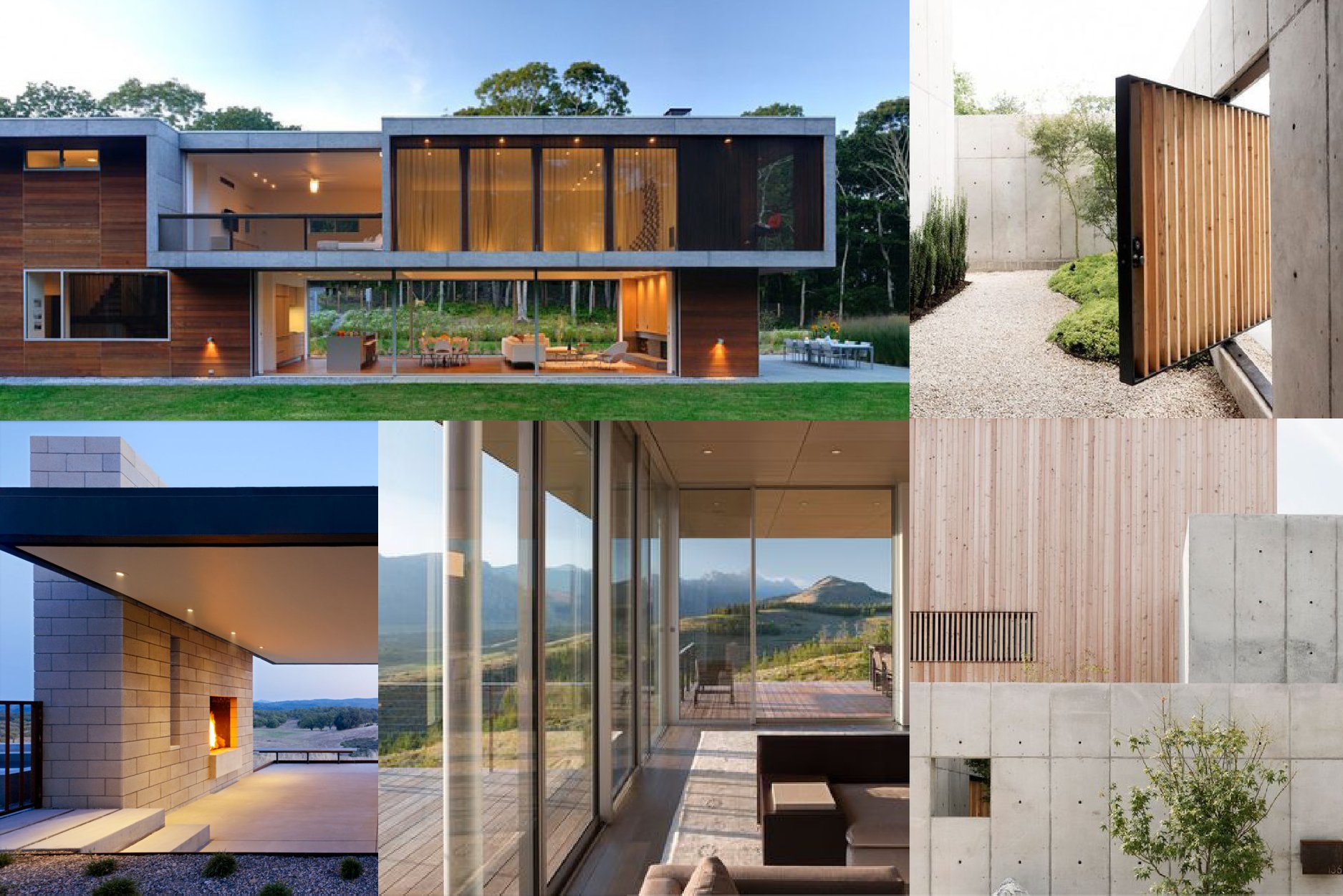
Design inspiration images compiled by our Rebus clients
We presented our clients with three schemes at our first Schematic Design meeting, based on the information we collected during Pre-Design. With the help of site information and inspiration images, we talk our clients through each scheme and discuss the what they like and dislike about each. We then use their feedback to help us refine the schemes further and progress to a design that is ideal for them.
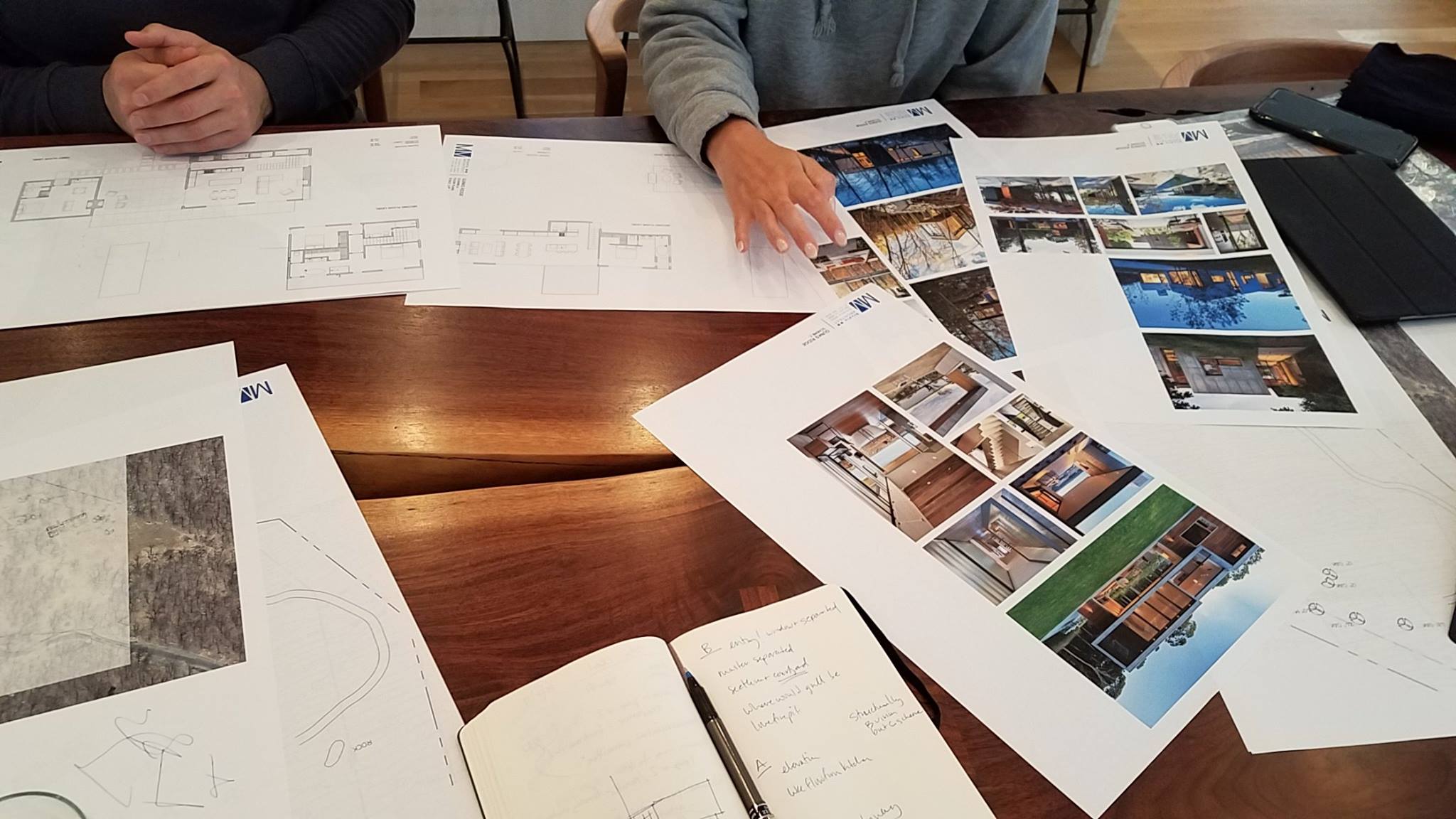
Rebus Schematic Design meeting
Sketching is an important tool we use throughout our design process. Architectural sketches are not about looking pretty. They are all about communicating ideas… whether it’s solving initial design problems or working through ideas and details with colleagues or clients, sketching is like magic compared to merely thinking or talking.
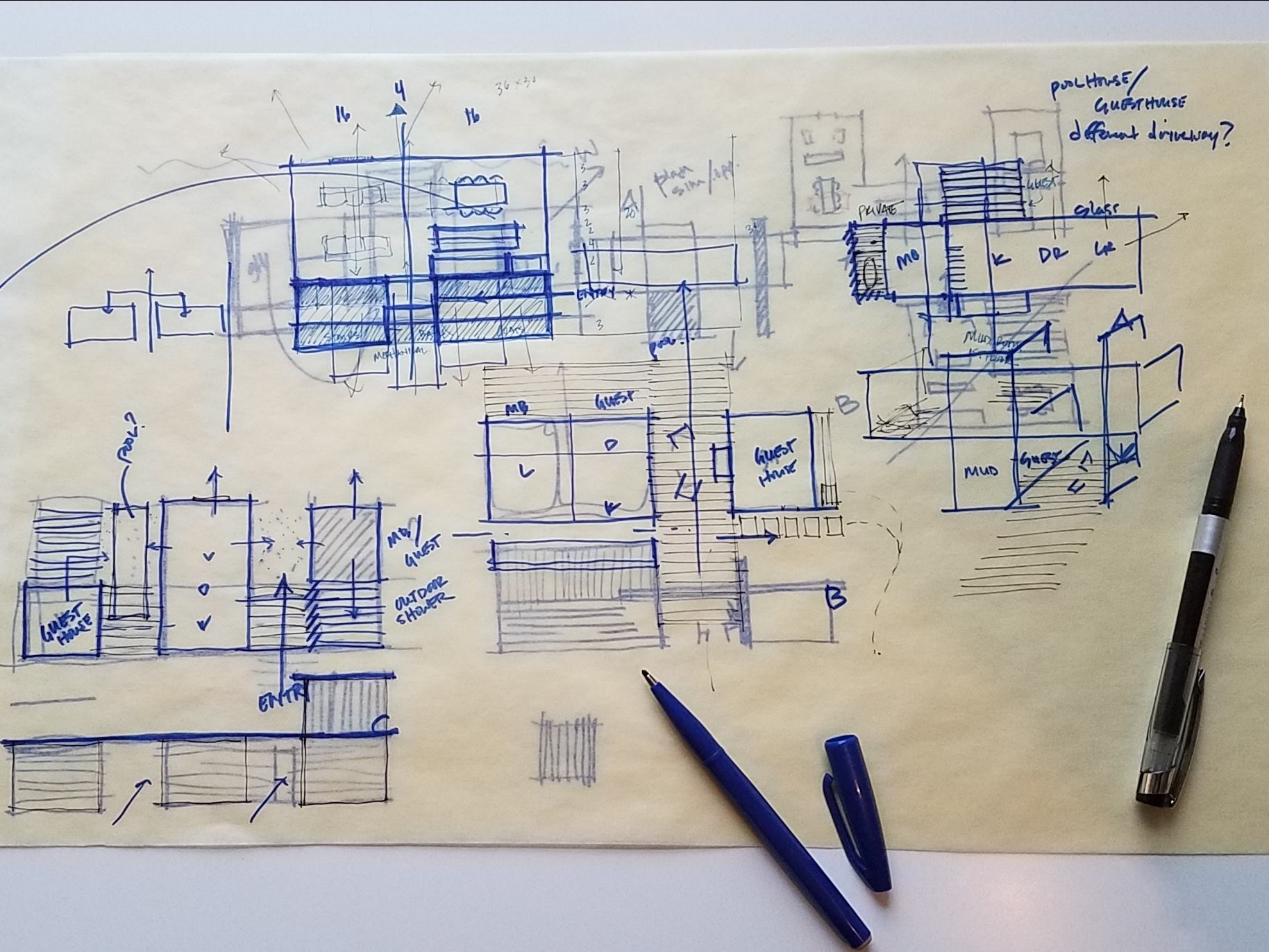
Schematic Design sketches for Rebus
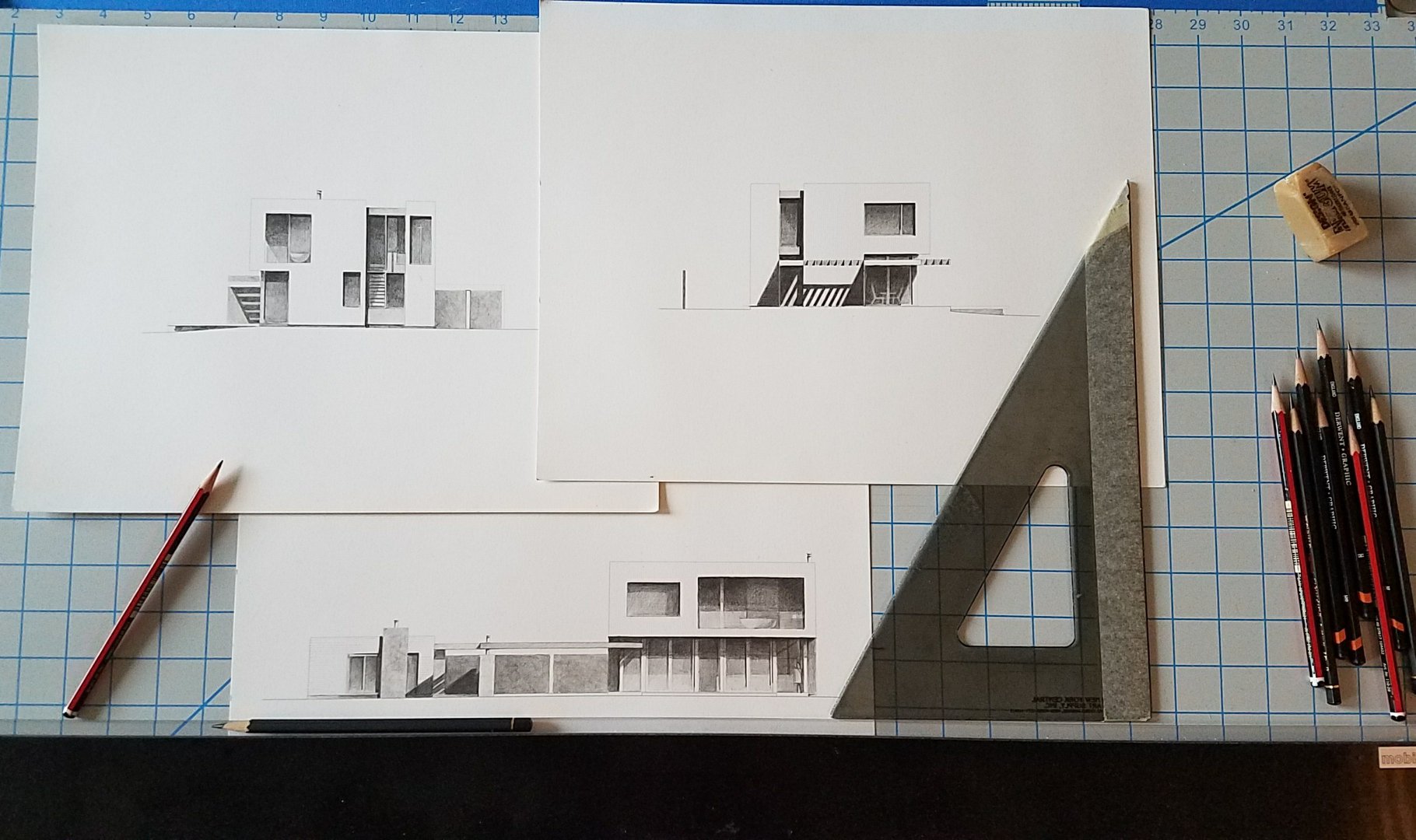
Sketching depth and shadows really starts to bring these elevations to life.
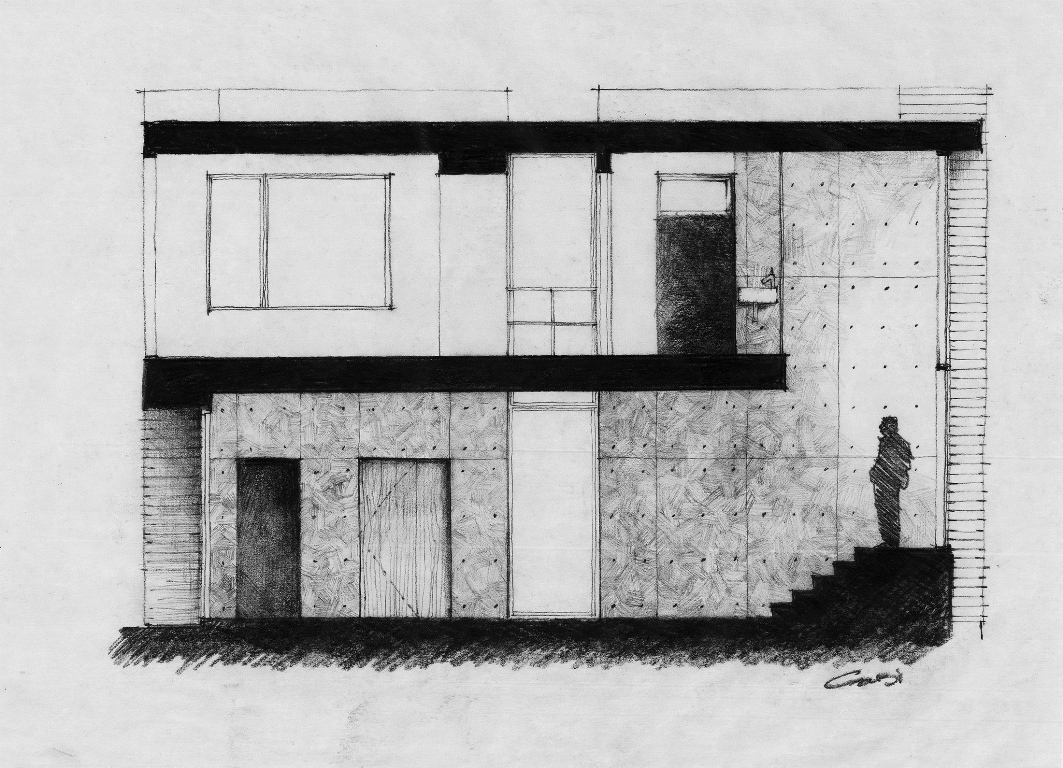
This interior elevation shows the two-story concrete wall and floating staircase as viewed from the living room.
We’ve really enjoyed collaborating with our clients on the design of this residence. Our clients had very specific ideas about certain features they wanted in their home. Our challenge was to incorporate all of them into a cohesive design that is both interesting and satisfying for these future homeowners. Our projects are always best when we have clients who are actively involved and challenging us.
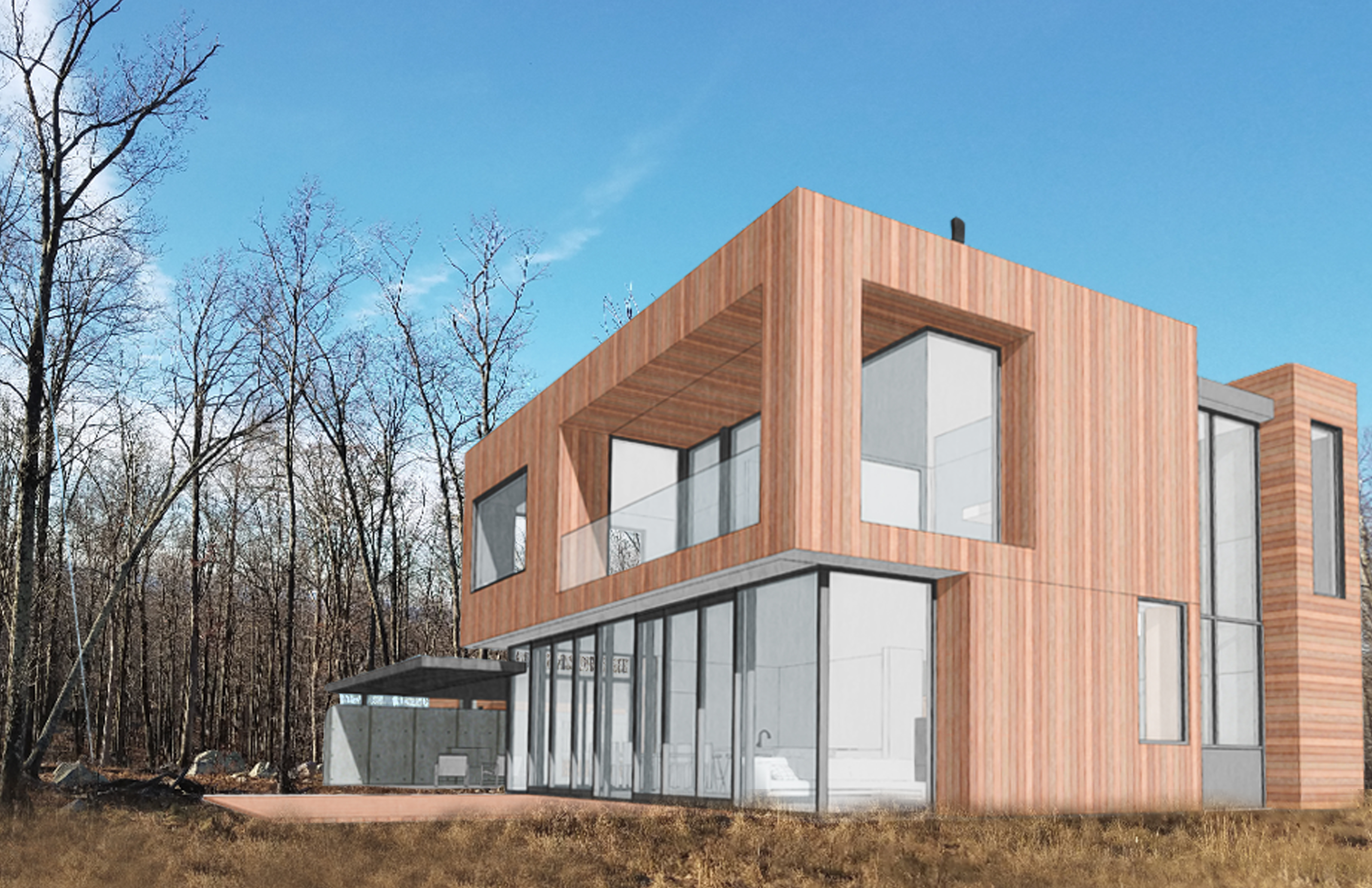
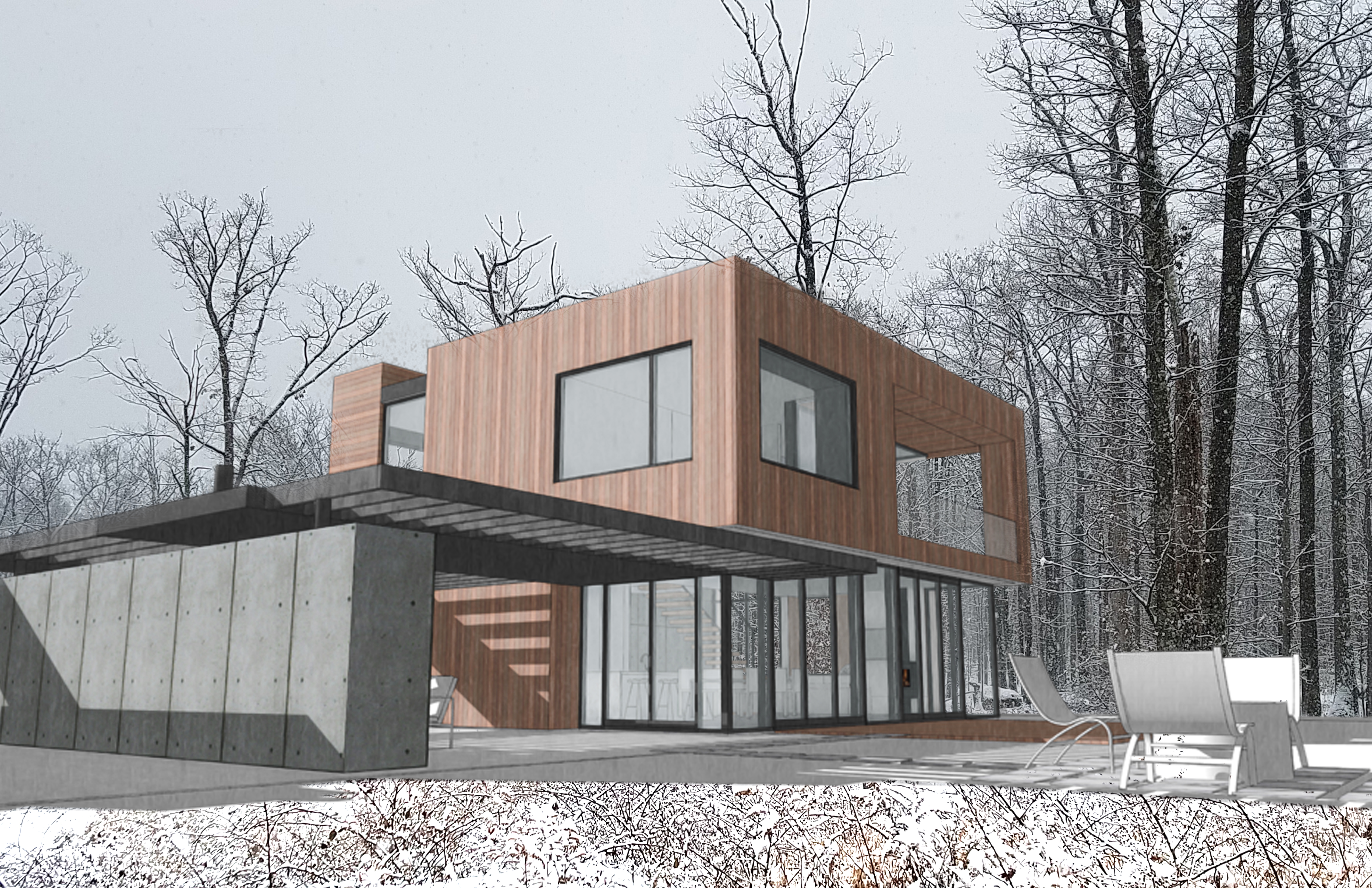
Originally Rebus was designed for an alternate site, but after our clients fell in love with The Cliffs property, we made some slight changes to the design. We kept the same concepts and features our clients love but re-configured our design to work with the new property and views. We chose to name this home Rebus, which means concrete in Latin, because our clients loved the idea of incorporating concrete in their home.
New location, new name, and slightly revised design that is more suitable for the new site. This home has moved from one amazing view to another amazing view, and we love the new site even more!

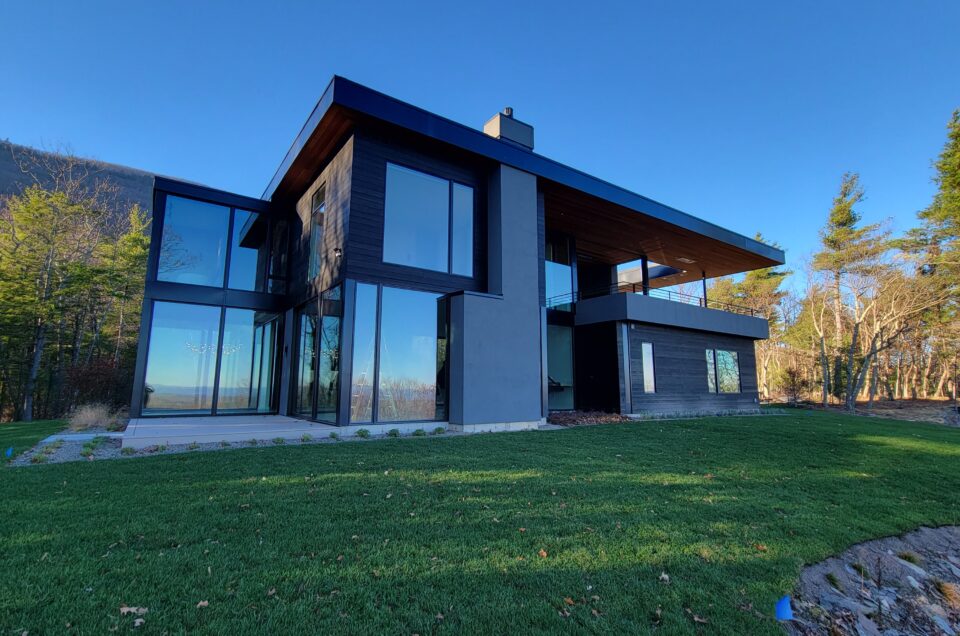
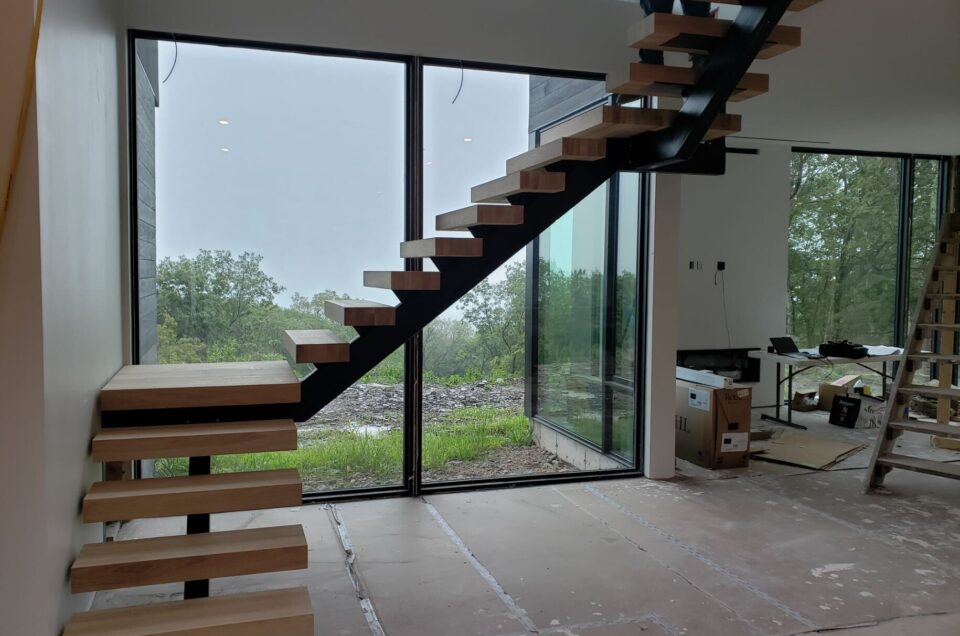
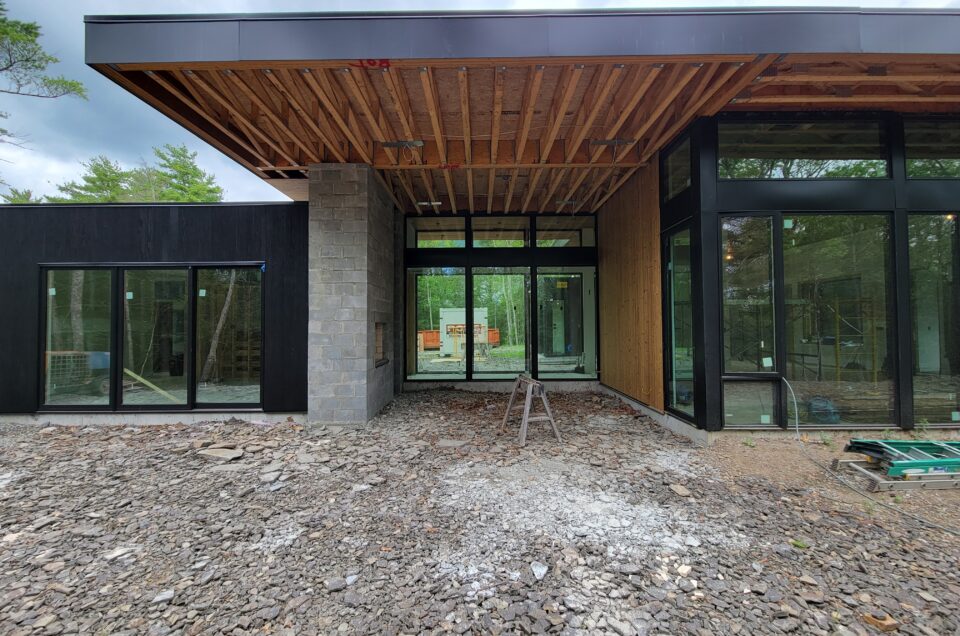
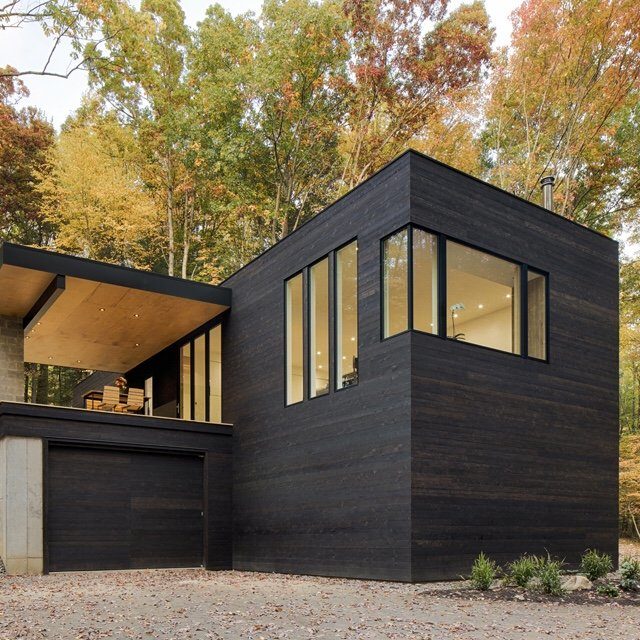

Leave a reply